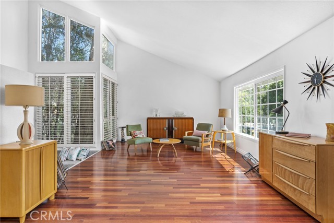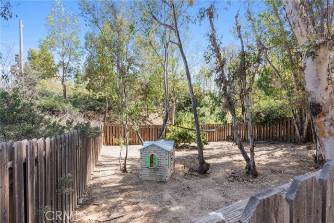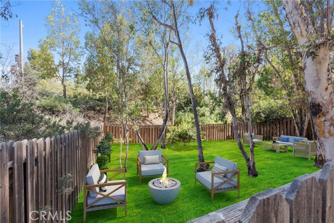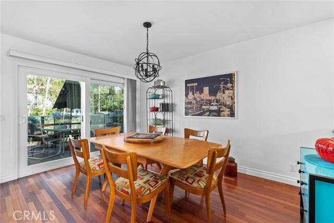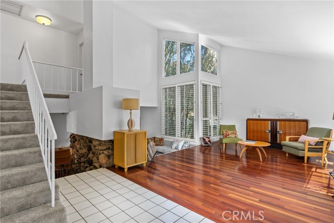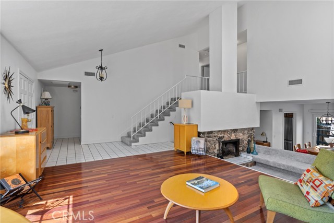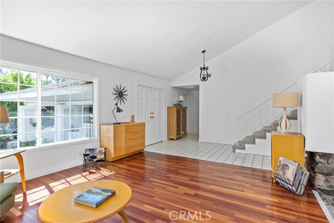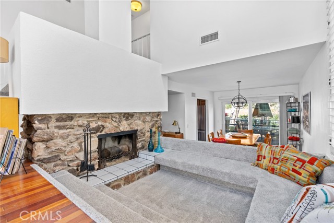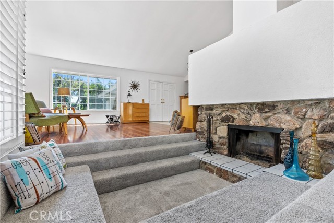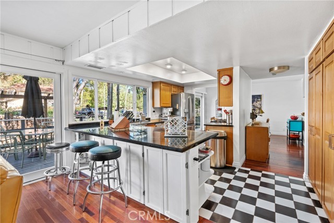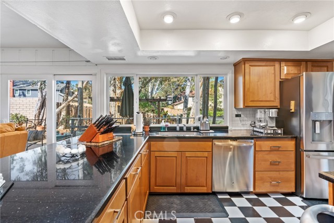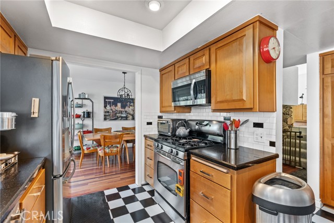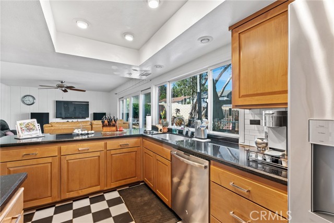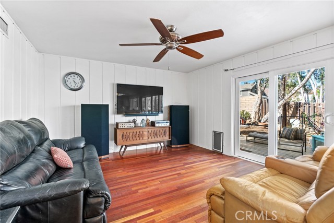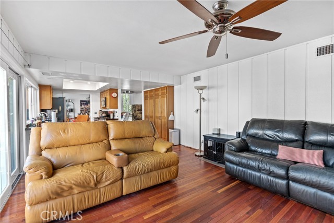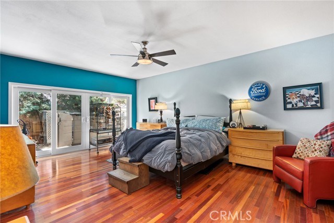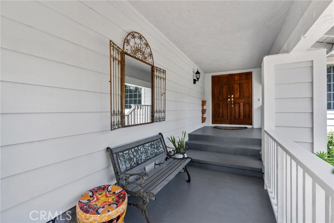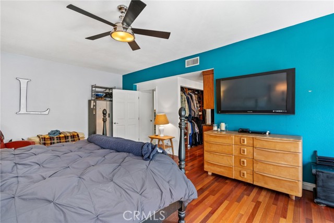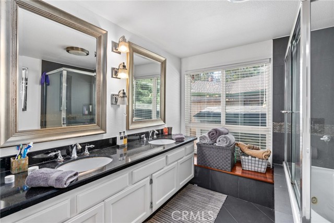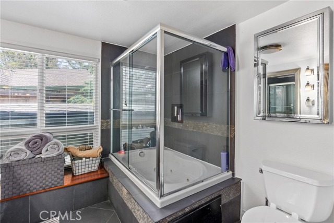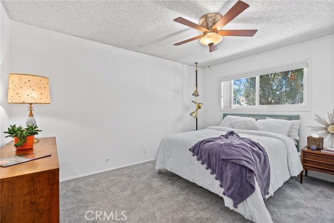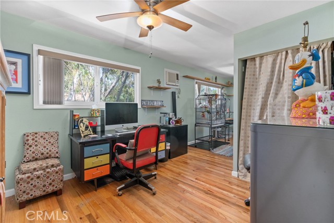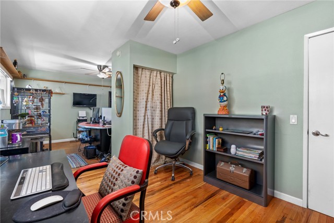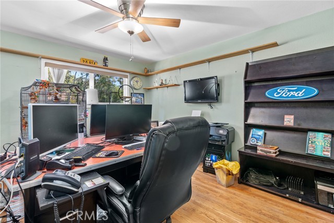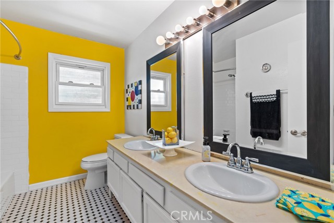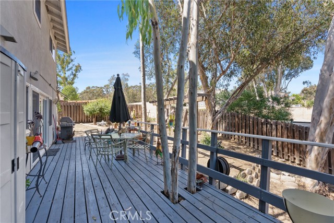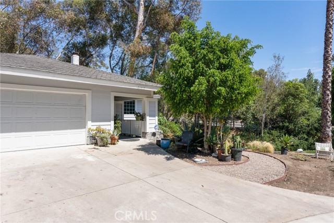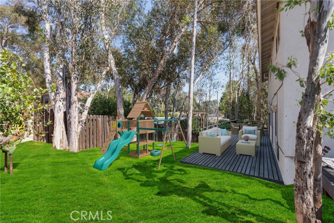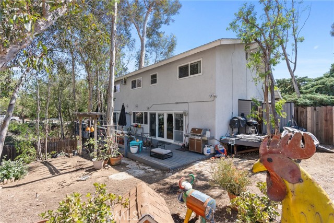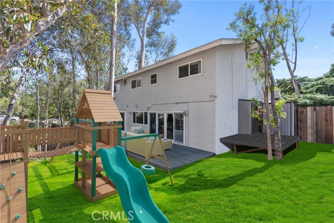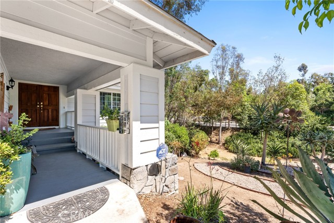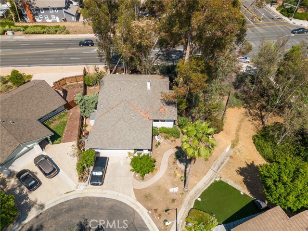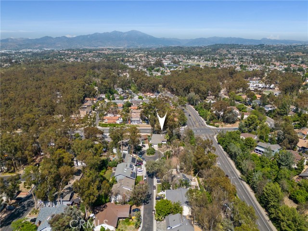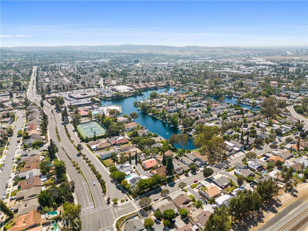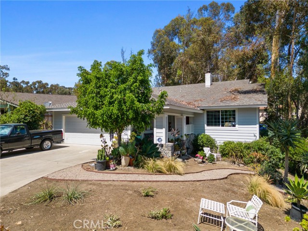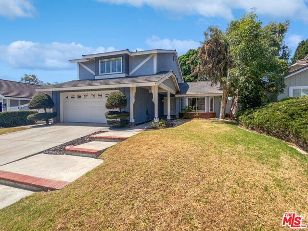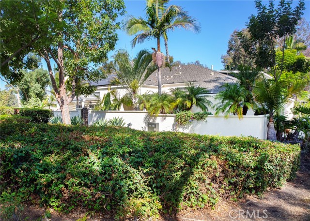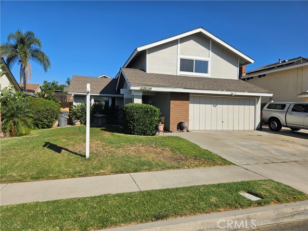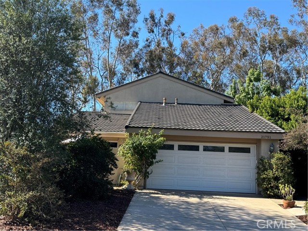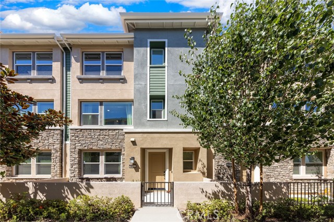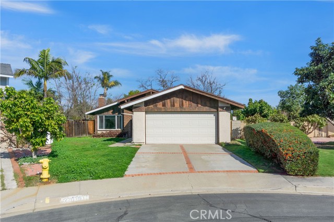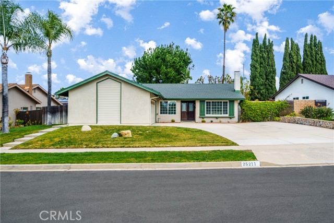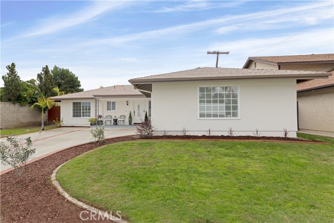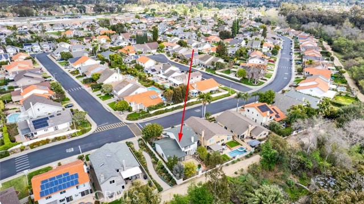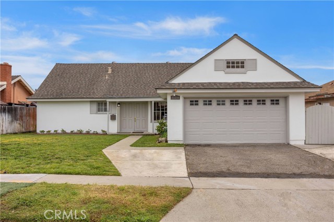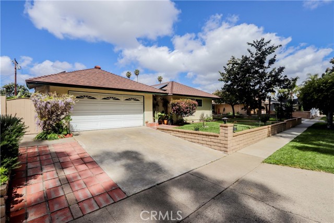24812 Evereve Circle
Lake Forest, CA 92630
Sold
24812 Evereve Circle
Lake Forest, CA 92630
Sold
Awesome floor plan in the Woods just listed!! This beautiful three-bedroom home (that was originally a four bedroom and can be reverted) is now on the market for $1,150,000.00! Recently painted with brand new carpet in certain areas, this home also boasts beautiful wood floors, unique tiles, a conversation pit, and spectacular stone fireplace. The master bedroom is on the main floor for ease of access, with a full bathroom attached and slider out to a side patio. There is a grand living room and conversation pit with cathedral ceilings and picture windows that greet you at the front door. Downstairs is an adorable half bathroom, as well as a formal dining room, and upgraded kitchen that is open to the spacious family room. Newer dual pane windows are all along these rooms inviting plenty of sunshine into your home, as well as giving off views of the yard and beautiful eucalyptus trees that surround this community. Located at the end of a cul-de-sac, this huge lot has plenty of space and options for your vision! Another truly unique feature of this home, is extra storage space with its own exterior entrance which could be used for storage of holiday decor, hobbies, or even a wine cellar if you built it out properly!! Currently the sellers have chickens and the chicken coop is negotiable! Association amenities include access to the Lake Forest Beach and Tennis Club which boats a Jr. Olympic swimming pool, tennis courts, basketball courts, a sand volleyball court, fitness center and more! Come see this fabulous home!
PROPERTY INFORMATION
| MLS # | OC23131856 | Lot Size | 8,460 Sq. Ft. |
| HOA Fees | $195/Monthly | Property Type | Single Family Residence |
| Price | $ 1,095,000
Price Per SqFt: $ 486 |
DOM | 542 Days |
| Address | 24812 Evereve Circle | Type | Residential |
| City | Lake Forest | Sq.Ft. | 2,252 Sq. Ft. |
| Postal Code | 92630 | Garage | 2 |
| County | Orange | Year Built | 1969 |
| Bed / Bath | 4 / 2.5 | Parking | 5 |
| Built In | 1969 | Status | Closed |
| Sold Date | 2023-11-07 |
INTERIOR FEATURES
| Has Laundry | Yes |
| Laundry Information | Dryer Included, In Garage, Washer Included |
| Has Fireplace | Yes |
| Fireplace Information | Living Room, Gas |
| Has Appliances | Yes |
| Kitchen Appliances | Dishwasher, Disposal, Gas Oven, Gas Cooktop, Microwave, Refrigerator, Water Heater |
| Kitchen Information | Granite Counters, Kitchen Open to Family Room |
| Kitchen Area | Breakfast Counter / Bar, Dining Room |
| Has Heating | Yes |
| Heating Information | Forced Air |
| Room Information | Family Room, Formal Entry, Kitchen, Living Room, Main Floor Bedroom, Main Floor Primary Bedroom |
| Has Cooling | Yes |
| Cooling Information | Central Air |
| Flooring Information | Carpet, Tile, Wood |
| InteriorFeatures Information | Cathedral Ceiling(s), Ceiling Fan(s), Granite Counters, Pantry |
| EntryLocation | middle |
| Entry Level | 1 |
| Has Spa | No |
| SpaDescription | None |
| WindowFeatures | Double Pane Windows, Plantation Shutters, Shutters |
| SecuritySafety | Carbon Monoxide Detector(s), Smoke Detector(s) |
| Bathroom Information | Bathtub, Shower, Shower in Tub, Double sinks in bath(s), Double Sinks in Primary Bath, Granite Counters |
| Main Level Bedrooms | 1 |
| Main Level Bathrooms | 1 |
EXTERIOR FEATURES
| FoundationDetails | Pillar/Post/Pier, Slab |
| Roof | Composition |
| Has Pool | No |
| Pool | Association, Community, In Ground |
| Has Patio | Yes |
| Patio | Deck, Front Porch |
| Has Fence | Yes |
| Fencing | Wood |
WALKSCORE
MAP
MORTGAGE CALCULATOR
- Principal & Interest:
- Property Tax: $1,168
- Home Insurance:$119
- HOA Fees:$195
- Mortgage Insurance:
PRICE HISTORY
| Date | Event | Price |
| 11/07/2023 | Sold | $1,100,000 |
| 10/21/2023 | Pending | $1,095,000 |
| 07/18/2023 | Listed | $1,150,000 |

Topfind Realty
REALTOR®
(844)-333-8033
Questions? Contact today.
Interested in buying or selling a home similar to 24812 Evereve Circle?
Lake Forest Similar Properties
Listing provided courtesy of Bryn Hutchinson, Re/Max Property Connection. Based on information from California Regional Multiple Listing Service, Inc. as of #Date#. This information is for your personal, non-commercial use and may not be used for any purpose other than to identify prospective properties you may be interested in purchasing. Display of MLS data is usually deemed reliable but is NOT guaranteed accurate by the MLS. Buyers are responsible for verifying the accuracy of all information and should investigate the data themselves or retain appropriate professionals. Information from sources other than the Listing Agent may have been included in the MLS data. Unless otherwise specified in writing, Broker/Agent has not and will not verify any information obtained from other sources. The Broker/Agent providing the information contained herein may or may not have been the Listing and/or Selling Agent.
