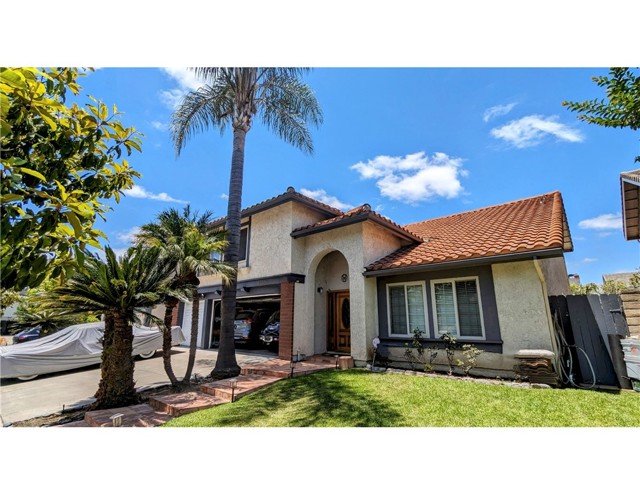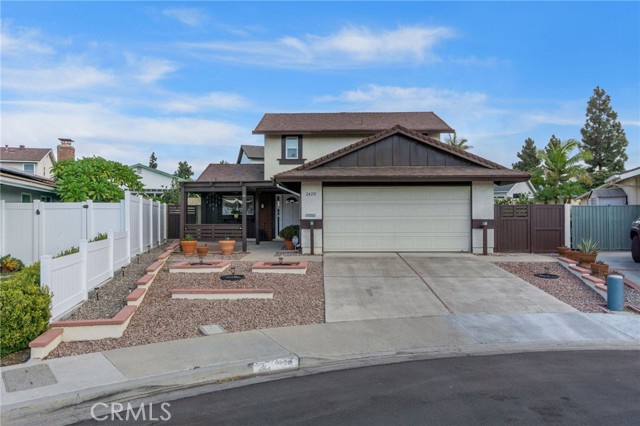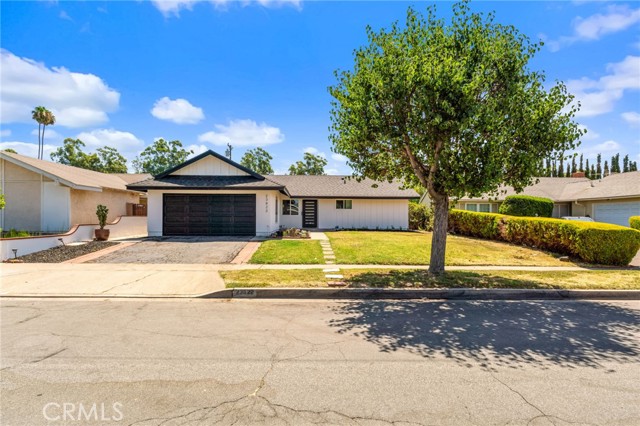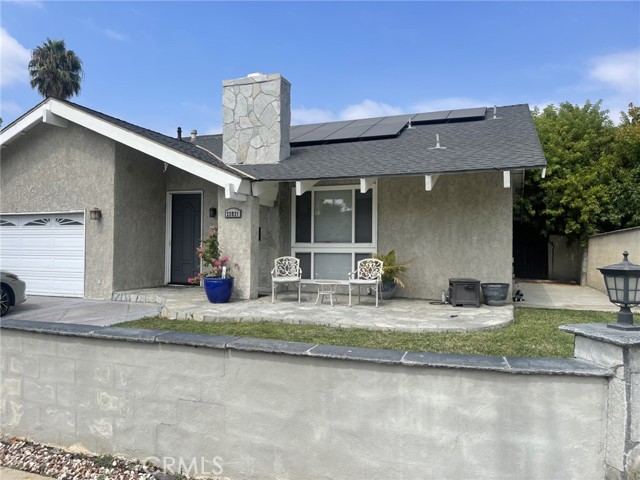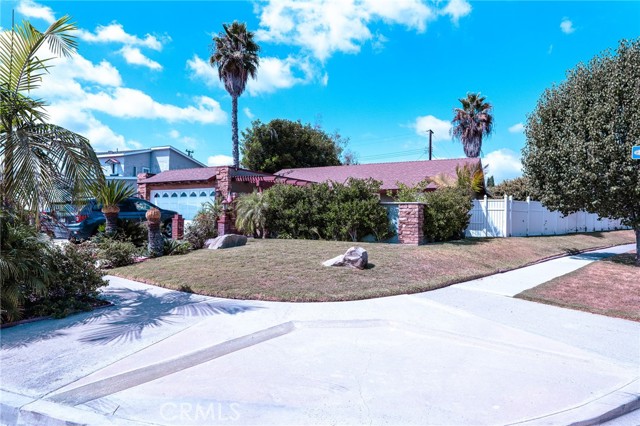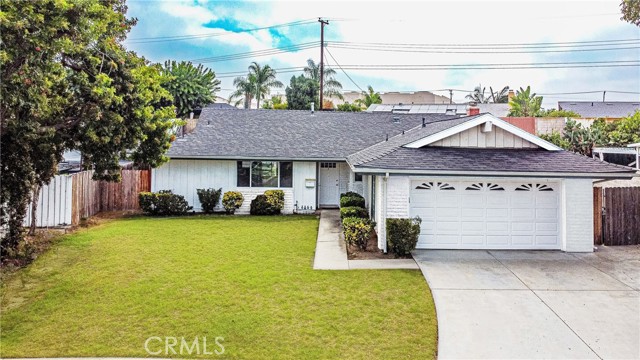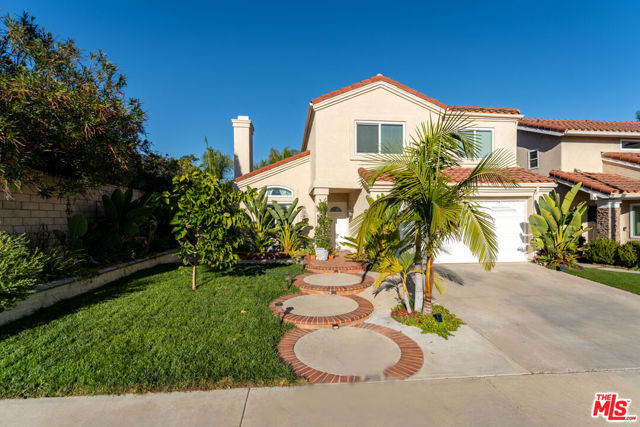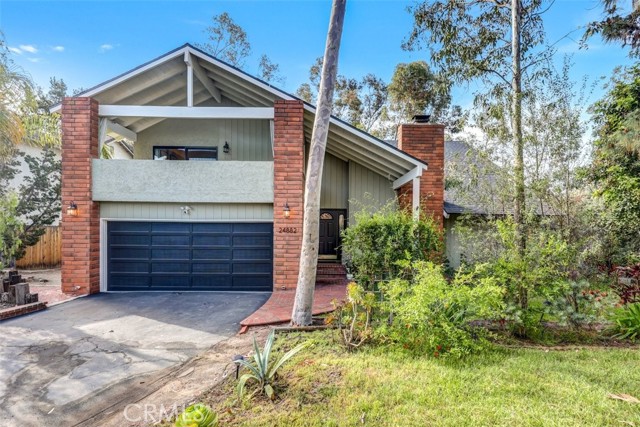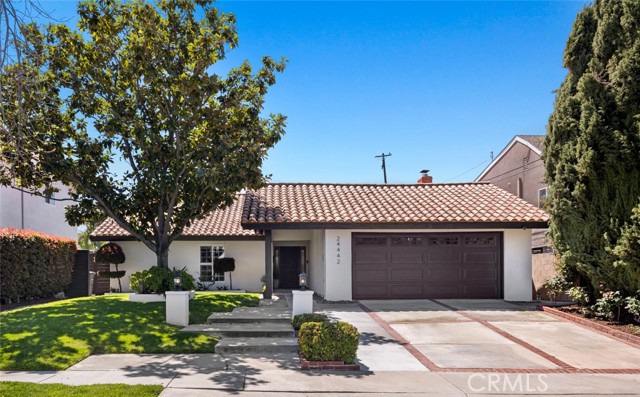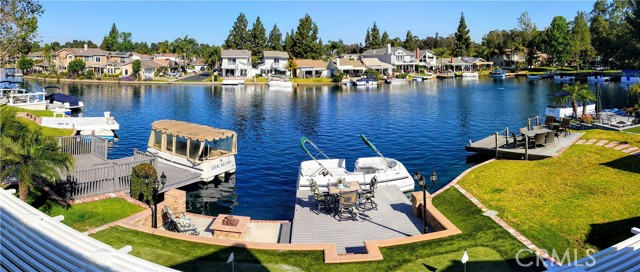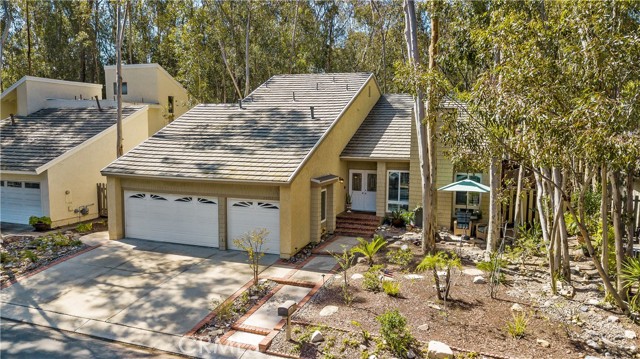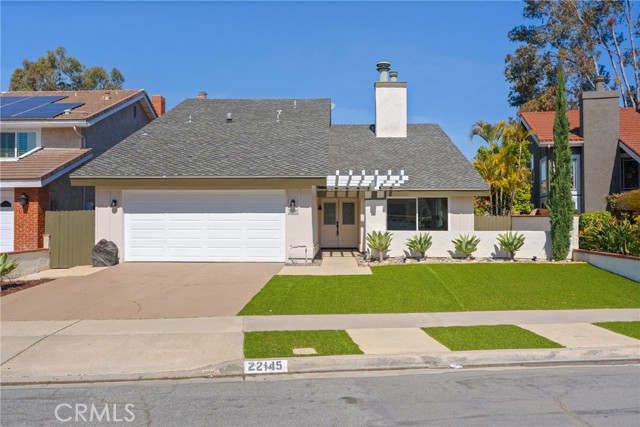25011 Mammoth Circle
Lake Forest, CA 92630
Sold
25011 Mammoth Circle
Lake Forest, CA 92630
Sold
Exceptional Executive Estate. Generously spacious property of approximately 3181 square feet ideal for extended family living or entertainment, features an expansive backyard with a sparkling in-ground blue-bottom re-plastered and re-tiled pool. This property features vinyl dual pane windows and sliding door throughout, recently enhanced roof, 2-year new highly-rated Bradford White water heater, 2-year new PEX piping. Enter the foyer, overlooking the expansive high ceiling living room, and dining room that is open to the living room. Enter remodeled kitchen featuring granite counter top, gas cooktop, with built-in stainless steel microwave, brand new stainless steel dishwasher, built-in double oven, kitchen island, pantry, and more. The kitchen overlooks the backyard/pool, and opens to Family Room. The sliding door opens to the backyard. The first floor bedroom and a bathroom. The bedroom is currently being used as an office/studio. The second floor has master bedroom, and 4 additional bedrooms. The central location of this property in Lake Forest South is close to all amenities such as shopping, parks, and schools. LOW HOA! The prominent Sun and Sail Club offers plethora of activities such as swimming, tennis, pickleball, party room rentals, etc.
PROPERTY INFORMATION
| MLS # | OC24116856 | Lot Size | 5,880 Sq. Ft. |
| HOA Fees | $107/Monthly | Property Type | Single Family Residence |
| Price | $ 1,298,000
Price Per SqFt: $ 408 |
DOM | 217 Days |
| Address | 25011 Mammoth Circle | Type | Residential |
| City | Lake Forest | Sq.Ft. | 3,181 Sq. Ft. |
| Postal Code | 92630 | Garage | 3 |
| County | Orange | Year Built | 1981 |
| Bed / Bath | 6 / 2 | Parking | 3 |
| Built In | 1981 | Status | Closed |
| Sold Date | 2024-07-12 |
INTERIOR FEATURES
| Has Laundry | Yes |
| Laundry Information | Inside, Washer Hookup |
| Has Fireplace | Yes |
| Fireplace Information | Family Room, Gas, Wood Burning |
| Has Appliances | Yes |
| Kitchen Appliances | Dishwasher, Disposal, Gas Cooktop, Gas Water Heater, Microwave |
| Kitchen Information | Kitchen Island, Kitchen Open to Family Room |
| Kitchen Area | Breakfast Counter / Bar, Separated |
| Has Heating | Yes |
| Heating Information | Central, Fireplace(s) |
| Room Information | Entry, Family Room, Foyer, Kitchen, Laundry, Living Room, Main Floor Bedroom, Office, Separate Family Room, Walk-In Closet |
| Has Cooling | Yes |
| Cooling Information | Central Air |
| Flooring Information | Carpet, Laminate, Tile |
| InteriorFeatures Information | Granite Counters, High Ceilings, Open Floorplan, Pantry |
| EntryLocation | 1 |
| Entry Level | 1 |
| Bathroom Information | Shower, Shower in Tub, Double Sinks in Primary Bath |
| Main Level Bedrooms | 1 |
| Main Level Bathrooms | 1 |
EXTERIOR FEATURES
| Has Pool | Yes |
| Pool | Private, Association, Heated |
WALKSCORE
MAP
MORTGAGE CALCULATOR
- Principal & Interest:
- Property Tax: $1,385
- Home Insurance:$119
- HOA Fees:$107
- Mortgage Insurance:
PRICE HISTORY
| Date | Event | Price |
| 07/12/2024 | Sold | $1,389,000 |
| 07/12/2024 | Pending | $1,298,000 |
| 06/07/2024 | Listed | $1,298,000 |

Topfind Realty
REALTOR®
(844)-333-8033
Questions? Contact today.
Interested in buying or selling a home similar to 25011 Mammoth Circle?
Lake Forest Similar Properties
Listing provided courtesy of Ron Delan, Berkshire Hathaway HomeService. Based on information from California Regional Multiple Listing Service, Inc. as of #Date#. This information is for your personal, non-commercial use and may not be used for any purpose other than to identify prospective properties you may be interested in purchasing. Display of MLS data is usually deemed reliable but is NOT guaranteed accurate by the MLS. Buyers are responsible for verifying the accuracy of all information and should investigate the data themselves or retain appropriate professionals. Information from sources other than the Listing Agent may have been included in the MLS data. Unless otherwise specified in writing, Broker/Agent has not and will not verify any information obtained from other sources. The Broker/Agent providing the information contained herein may or may not have been the Listing and/or Selling Agent.
