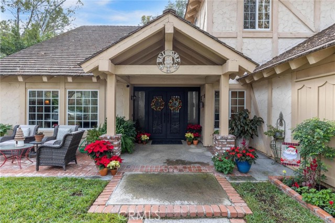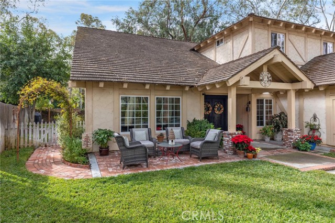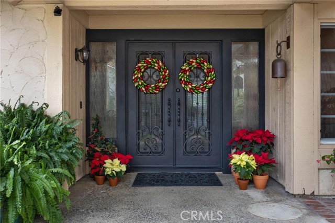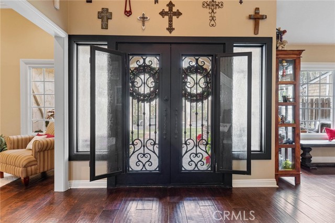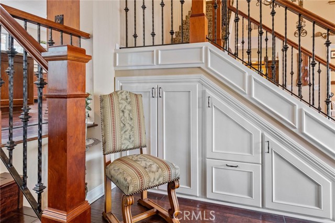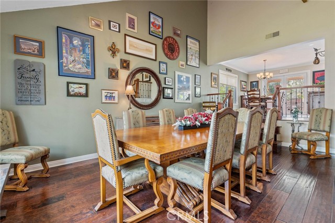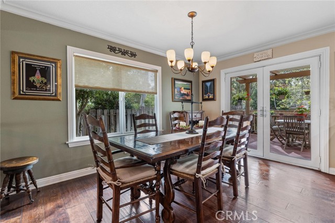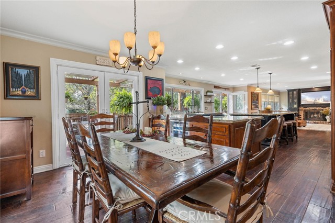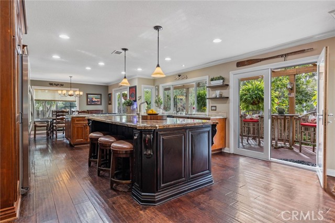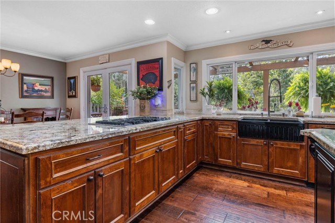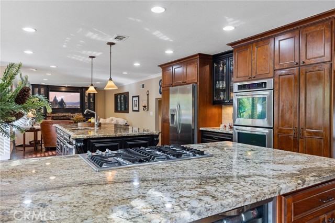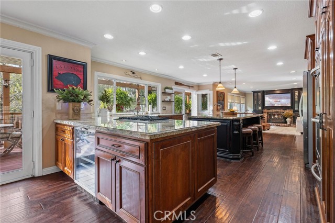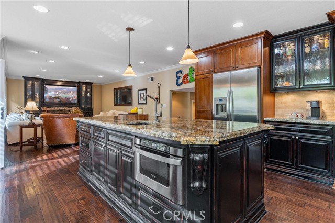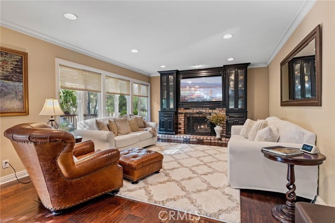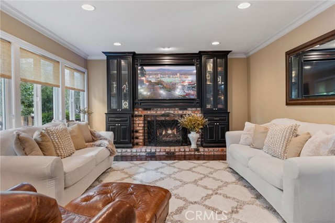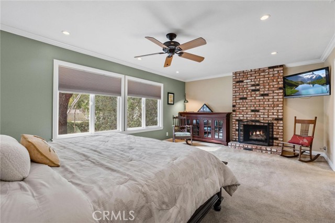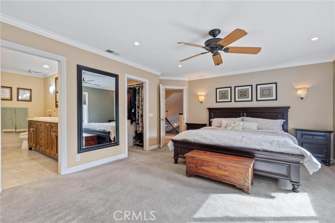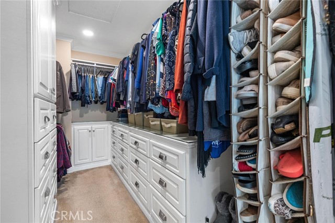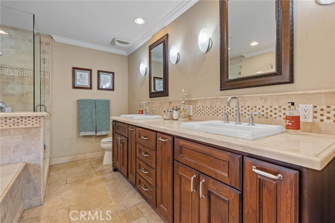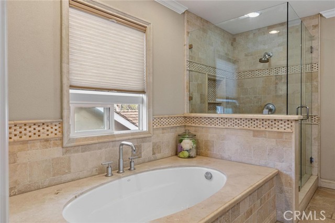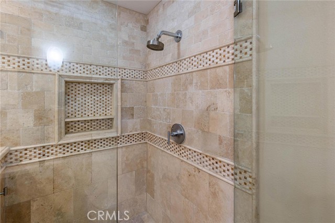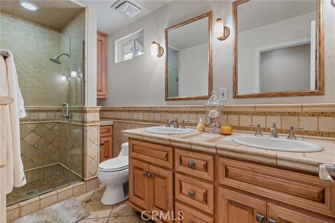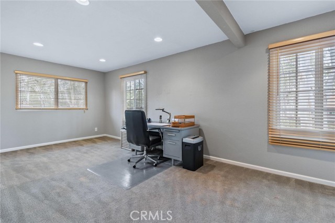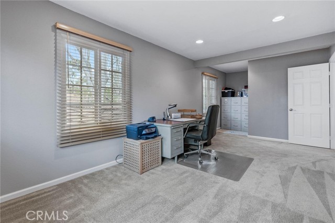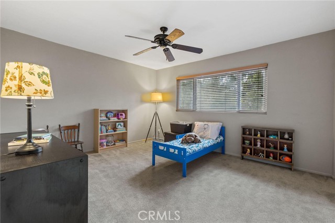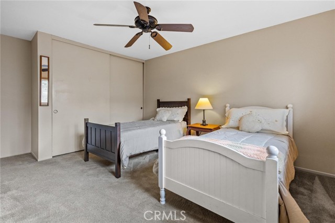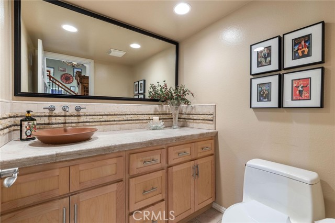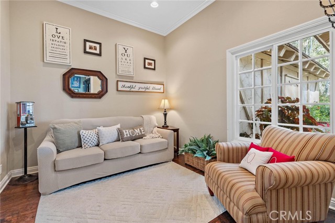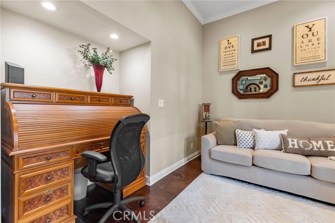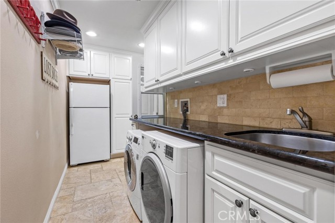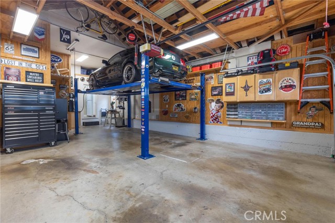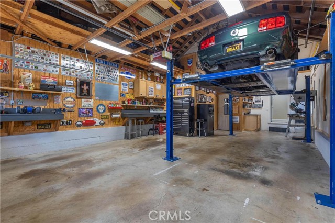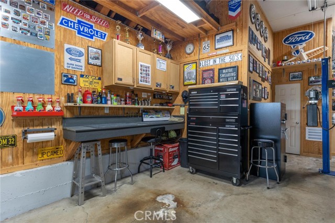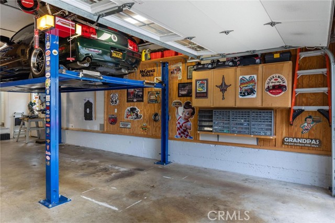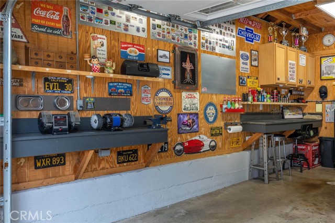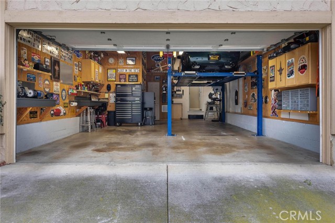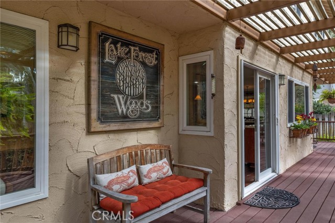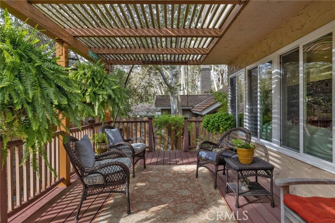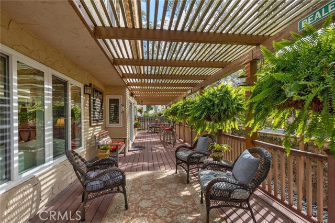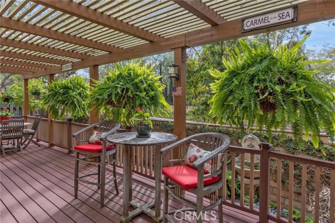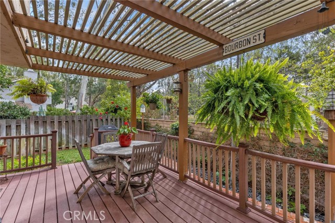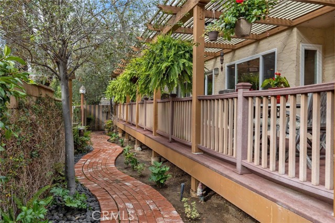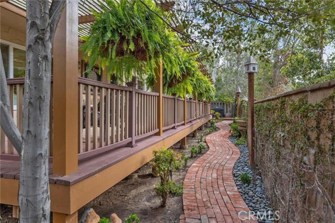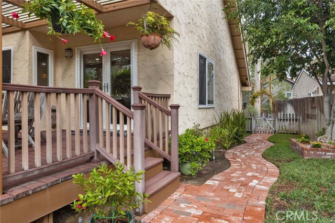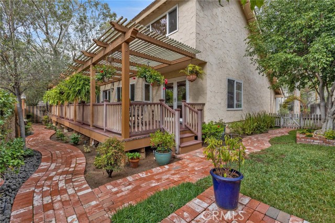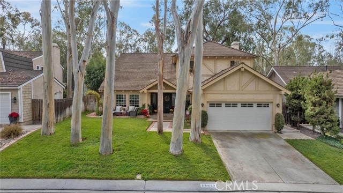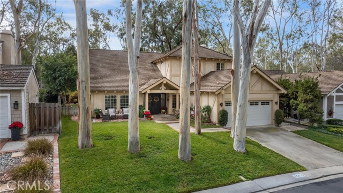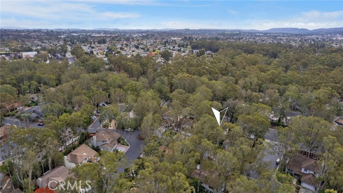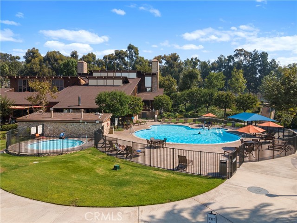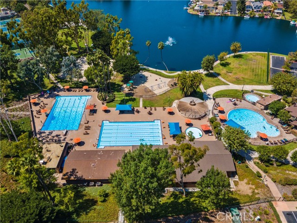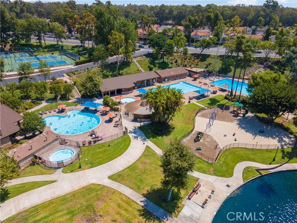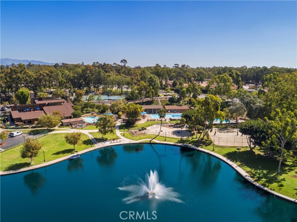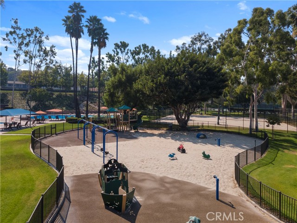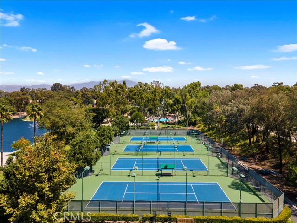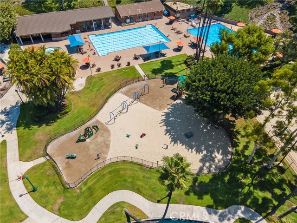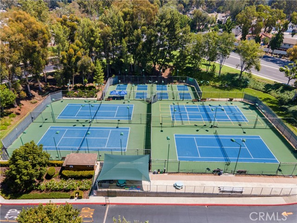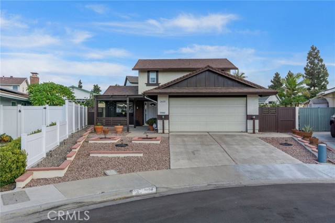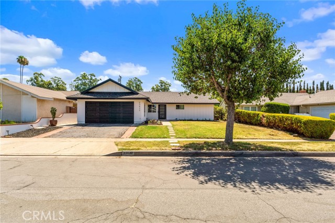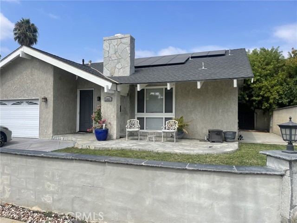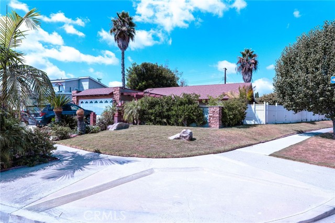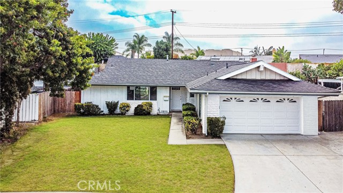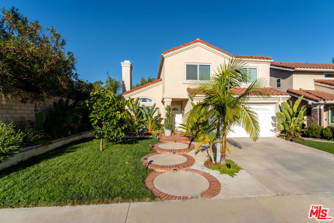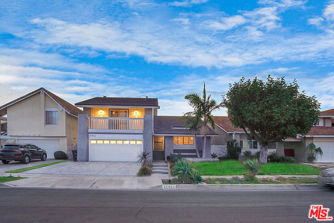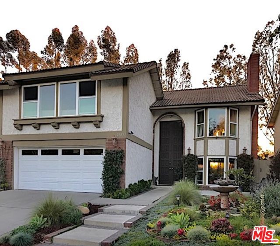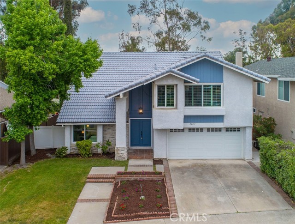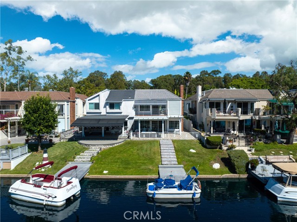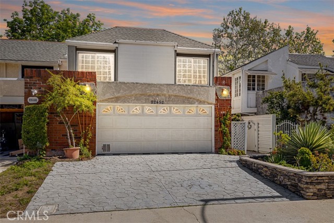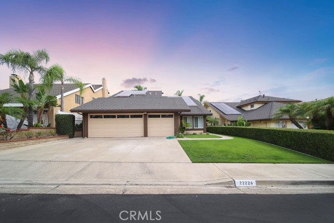25012 Wandering Lane
Lake Forest, CA 92630
Sold
25012 Wandering Lane
Lake Forest, CA 92630
Sold
2-time winner of Most Beautiful Home in the Sun & Sail Club. Beautiful hardwood floors throughout the lower level. Custom front door system with glass side panels and inserts combined with wrought iron detail. Downstairs office/den can easily be converted to a 5th bedroom. Incredible customized and remodeled kitchen with large island, tons of storage, and open to the dining room and family room which has custom cabinetry around the brick fireplace. Oversized laundry room with cabinets, sink and space for an extra refrigerator. Upstairs you will find 3 very spacious secondary bedrooms along with a large master suite with its custom walk-in closet. The back yard has a Trex Composite deck for entertaining and relaxing. Nice brick details and pathway leads to the grass area on your side yard. New HVAC system, tankless water heater. If you are a car enthusiast, you will enjoy this 2-car garage plus a car-lift, which allows for 3-car parking and a work area! This home belongs to the amazing resort like Sun & Sail Club with 4 pools, basketball courts, volleyball, playground, tennis courts, pickle ball, grass area with beautiful views of the lake, inside workout room with locker, banquet room and much more! Easy access to the 5/405 and toll roads, just a wonderful community.
PROPERTY INFORMATION
| MLS # | OC22242018 | Lot Size | 7,935 Sq. Ft. |
| HOA Fees | $145/Monthly | Property Type | Single Family Residence |
| Price | $ 1,298,000
Price Per SqFt: $ 446 |
DOM | 758 Days |
| Address | 25012 Wandering Lane | Type | Residential |
| City | Lake Forest | Sq.Ft. | 2,912 Sq. Ft. |
| Postal Code | 92630 | Garage | 3 |
| County | Orange | Year Built | 1976 |
| Bed / Bath | 5 / 2.5 | Parking | 3 |
| Built In | 1976 | Status | Closed |
| Sold Date | 2023-02-03 |
INTERIOR FEATURES
| Has Laundry | Yes |
| Laundry Information | Individual Room, Inside |
| Has Fireplace | Yes |
| Fireplace Information | Family Room, Primary Bedroom |
| Has Appliances | Yes |
| Kitchen Appliances | Tankless Water Heater |
| Kitchen Information | Granite Counters, Kitchen Island, Kitchen Open to Family Room |
| Kitchen Area | Dining Room |
| Has Heating | Yes |
| Heating Information | Central |
| Room Information | Family Room, Kitchen, Laundry, Primary Suite, Separate Family Room, Walk-In Closet |
| Has Cooling | Yes |
| Cooling Information | Central Air |
| Flooring Information | Carpet, Wood |
| InteriorFeatures Information | Built-in Features, Cathedral Ceiling(s), Crown Molding, Granite Counters, High Ceilings, Open Floorplan, Recessed Lighting, Storage |
| EntryLocation | 1 |
| Entry Level | 1 |
| Has Spa | No |
| SpaDescription | None |
| WindowFeatures | Double Pane Windows |
| Bathroom Information | Bathtub, Shower, Double sinks in bath(s), Remodeled, Walk-in shower |
| Main Level Bedrooms | 1 |
| Main Level Bathrooms | 1 |
EXTERIOR FEATURES
| Has Pool | No |
| Pool | None |
| Has Patio | Yes |
| Patio | Deck |
WALKSCORE
MAP
MORTGAGE CALCULATOR
- Principal & Interest:
- Property Tax: $1,385
- Home Insurance:$119
- HOA Fees:$145
- Mortgage Insurance:
PRICE HISTORY
| Date | Event | Price |
| 01/13/2023 | Pending | $1,298,000 |
| 12/14/2022 | Listed | $1,298,000 |

Topfind Realty
REALTOR®
(844)-333-8033
Questions? Contact today.
Interested in buying or selling a home similar to 25012 Wandering Lane?
Lake Forest Similar Properties
Listing provided courtesy of Kevin Hill, Berkshire Hathaway HomeService. Based on information from California Regional Multiple Listing Service, Inc. as of #Date#. This information is for your personal, non-commercial use and may not be used for any purpose other than to identify prospective properties you may be interested in purchasing. Display of MLS data is usually deemed reliable but is NOT guaranteed accurate by the MLS. Buyers are responsible for verifying the accuracy of all information and should investigate the data themselves or retain appropriate professionals. Information from sources other than the Listing Agent may have been included in the MLS data. Unless otherwise specified in writing, Broker/Agent has not and will not verify any information obtained from other sources. The Broker/Agent providing the information contained herein may or may not have been the Listing and/or Selling Agent.
