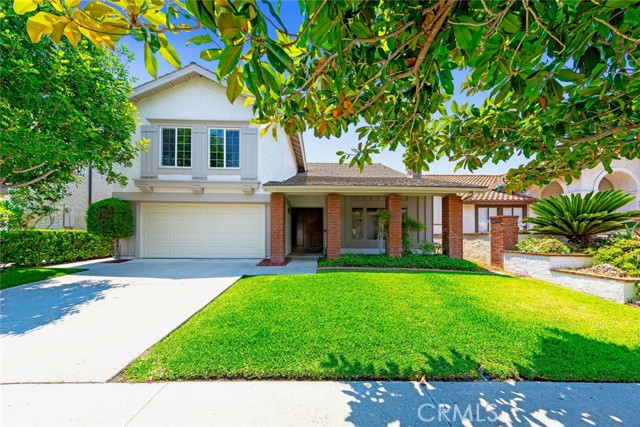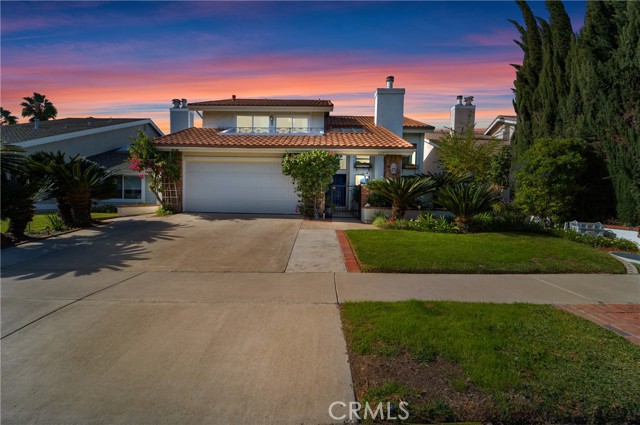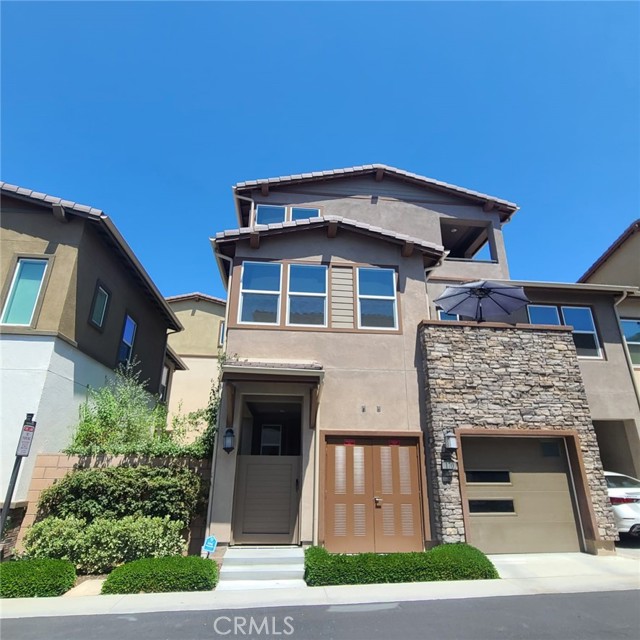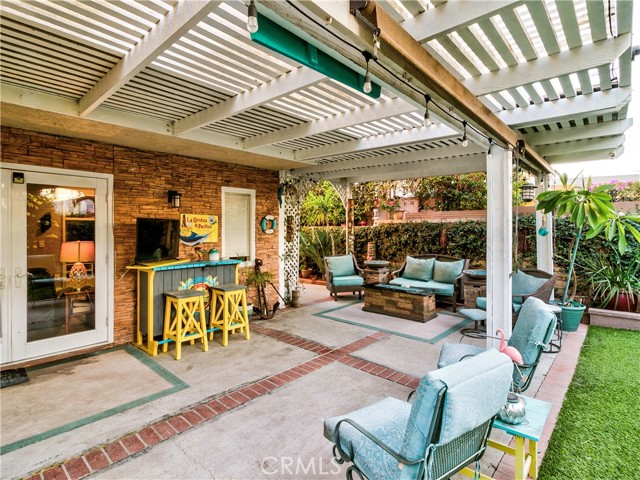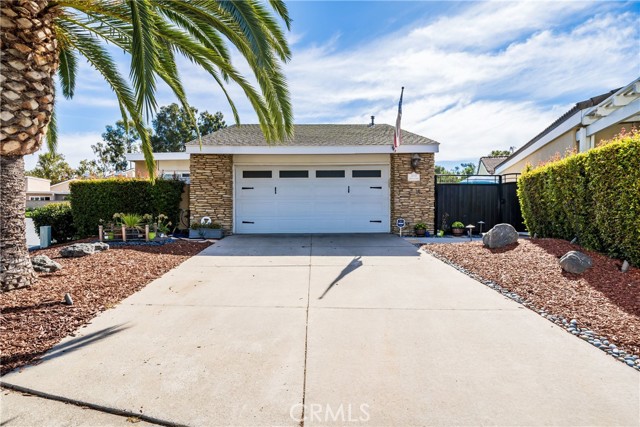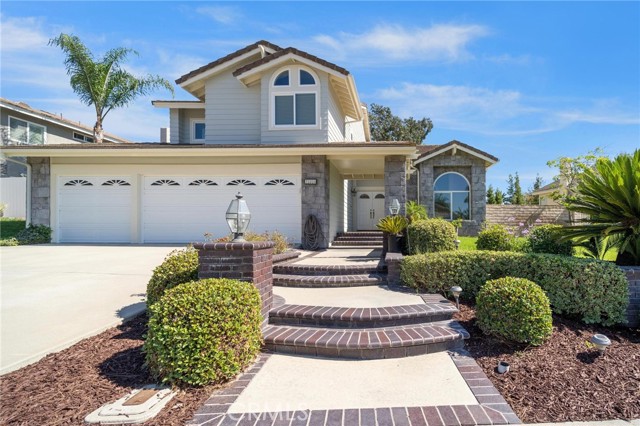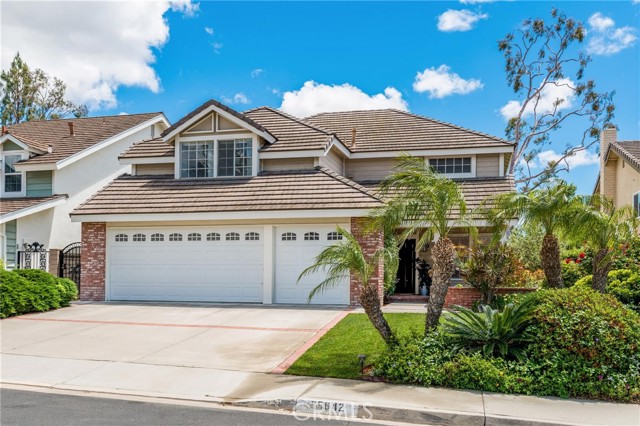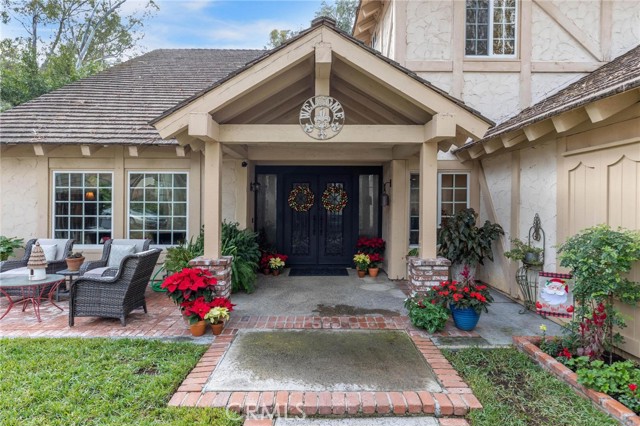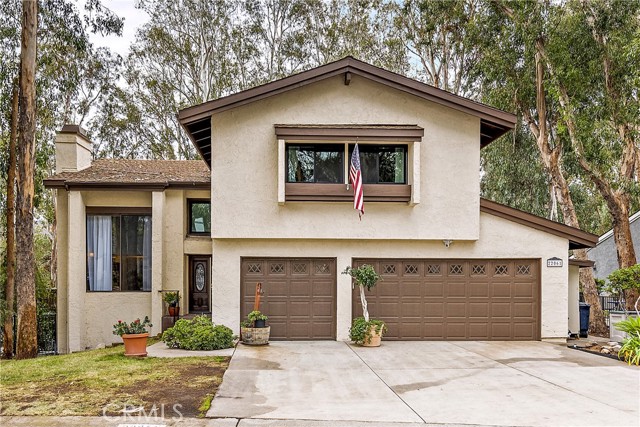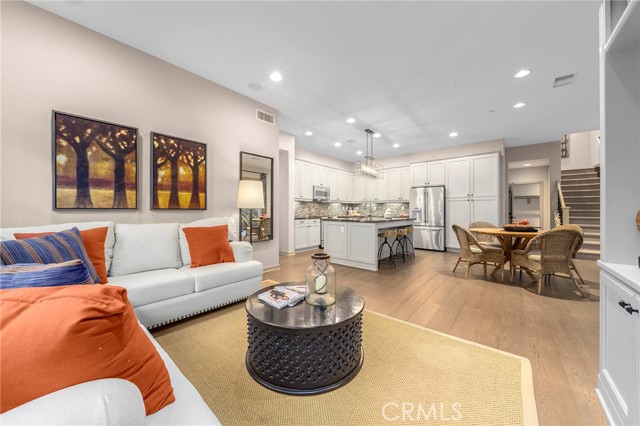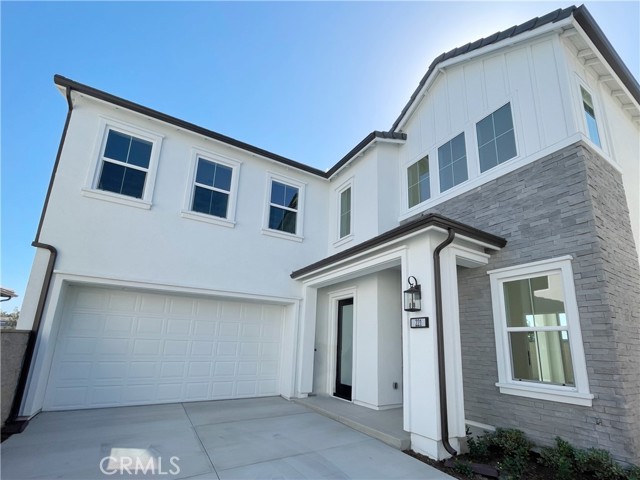25022 Pine Flat Circle
Lake Forest, CA 92630
Sold
25022 Pine Flat Circle
Lake Forest, CA 92630
Sold
Ideally located in desirable Pinewood Estates in lovely Lake Forest. This Home offers over 2800 square feet of flexible living space, with 4 bedrooms, 3 bathrooms, an enormous bonus room that can be used as an office or easily converted to 5th or 6th bedrooms! This home offers room to grow and adapt to all your needs! Light and airy with vaulted ceilings, a separate family room with bar and fireplace off kitchen, formal dining area, large living room with floor to ceiling fireplace. Upstairs, the spacious primary suite has 2 walk-in closets, updated en-suite bath with limestone flooring, oversized shower, dual-sink vanity with stone counter. and 2 additional bedrooms, full bath and bonus room. A coveted MAIN FLOOR bedroom, main floor bathroom and laundry room make this an ideal floorplan to live and thrive. Highlights: Pex plumbing, upgraded A/C, vinyl plank flooring downstairs, brand-new carpet upstairs, fresh interior paint. The large pool-size backyard with covered patio provides a green sanctuary to call your own. Enjoy the membership to spectacular Lake Forest II Sun & Sail Club - included in the low HOA fee! The Sun & Sail Club has so much to offer: pools, clubhouse, gym, jacuzzi, spa, playground, pickle ball, tennis, billiard tables, bar, BBQ’s, picnic area, 4th of July spectacular +++ Close to award winning schools, shopping and recreation areas. Don’t miss this one - Love where you live.
PROPERTY INFORMATION
| MLS # | NP24139206 | Lot Size | 5,460 Sq. Ft. |
| HOA Fees | $107/Monthly | Property Type | Single Family Residence |
| Price | $ 1,260,000
Price Per SqFt: $ 447 |
DOM | 179 Days |
| Address | 25022 Pine Flat Circle | Type | Residential |
| City | Lake Forest | Sq.Ft. | 2,817 Sq. Ft. |
| Postal Code | 92630 | Garage | 2 |
| County | Orange | Year Built | 1977 |
| Bed / Bath | 4 / 2 | Parking | 2 |
| Built In | 1977 | Status | Closed |
| Sold Date | 2024-08-19 |
INTERIOR FEATURES
| Has Laundry | Yes |
| Laundry Information | Individual Room |
| Has Fireplace | Yes |
| Fireplace Information | Family Room, Living Room, Raised Hearth |
| Has Appliances | Yes |
| Kitchen Appliances | 6 Burner Stove, Dishwasher, Double Oven |
| Kitchen Area | Area, Dining Room |
| Has Heating | Yes |
| Heating Information | Central |
| Room Information | Bonus Room, Family Room, Kitchen, Laundry, Living Room, Main Floor Bedroom |
| Has Cooling | Yes |
| Cooling Information | Central Air |
| Flooring Information | Carpet, Vinyl |
| InteriorFeatures Information | Bar, Beamed Ceilings, Open Floorplan, Two Story Ceilings |
| EntryLocation | front with step |
| Entry Level | 1 |
| Has Spa | Yes |
| SpaDescription | Community |
| Main Level Bedrooms | 1 |
| Main Level Bathrooms | 1 |
EXTERIOR FEATURES
| Roof | Tile |
| Has Pool | No |
| Pool | Community |
| Has Patio | Yes |
| Patio | Covered |
| Has Sprinklers | Yes |
WALKSCORE
MAP
MORTGAGE CALCULATOR
- Principal & Interest:
- Property Tax: $1,344
- Home Insurance:$119
- HOA Fees:$107
- Mortgage Insurance:
PRICE HISTORY
| Date | Event | Price |
| 08/19/2024 | Sold | $1,350,000 |
| 08/07/2024 | Pending | $1,260,000 |
| 07/15/2024 | Listed | $1,260,000 |

Topfind Realty
REALTOR®
(844)-333-8033
Questions? Contact today.
Interested in buying or selling a home similar to 25022 Pine Flat Circle?
Lake Forest Similar Properties
Listing provided courtesy of Janice Arrigo, Surterre Properties Inc.. Based on information from California Regional Multiple Listing Service, Inc. as of #Date#. This information is for your personal, non-commercial use and may not be used for any purpose other than to identify prospective properties you may be interested in purchasing. Display of MLS data is usually deemed reliable but is NOT guaranteed accurate by the MLS. Buyers are responsible for verifying the accuracy of all information and should investigate the data themselves or retain appropriate professionals. Information from sources other than the Listing Agent may have been included in the MLS data. Unless otherwise specified in writing, Broker/Agent has not and will not verify any information obtained from other sources. The Broker/Agent providing the information contained herein may or may not have been the Listing and/or Selling Agent.
