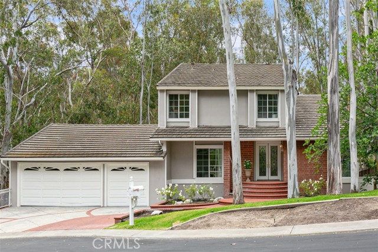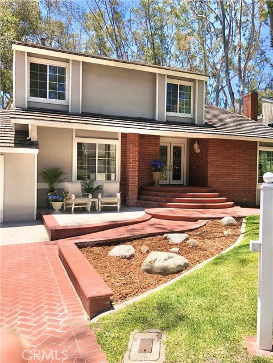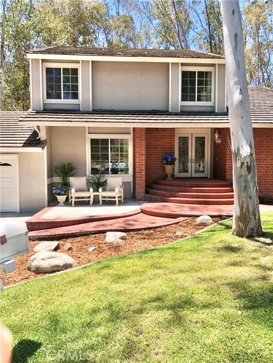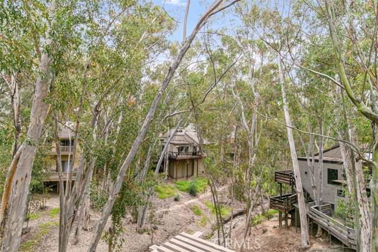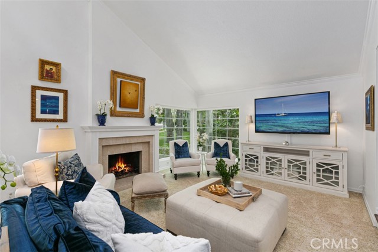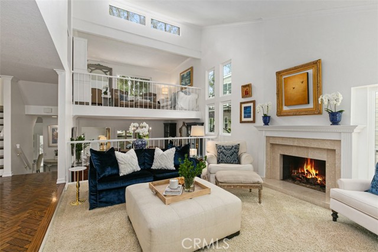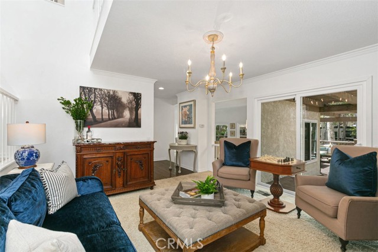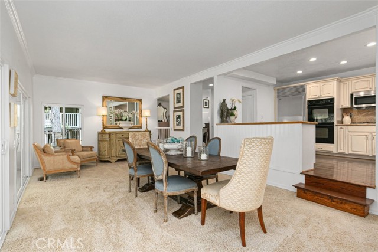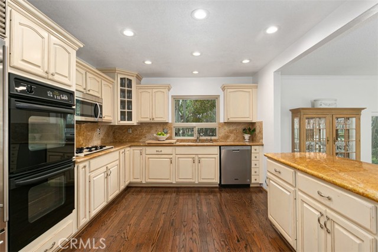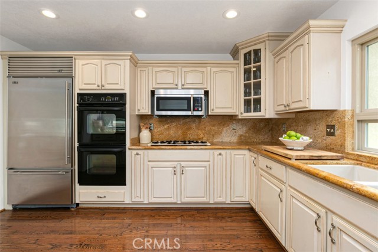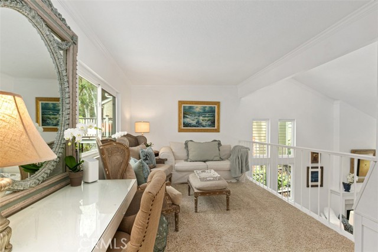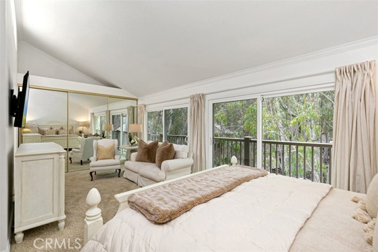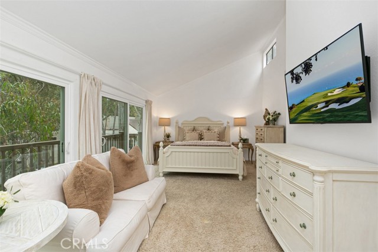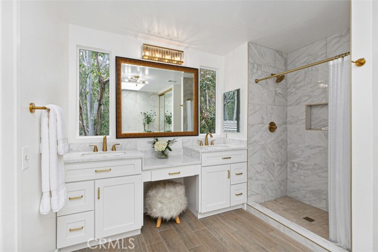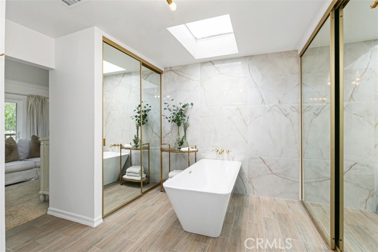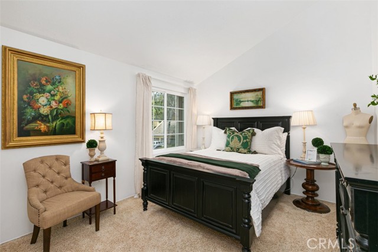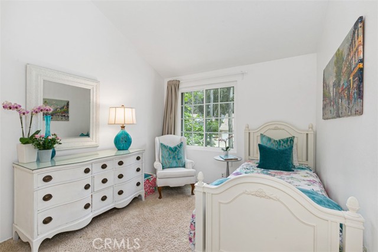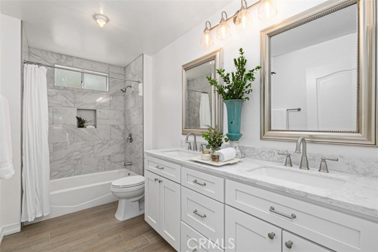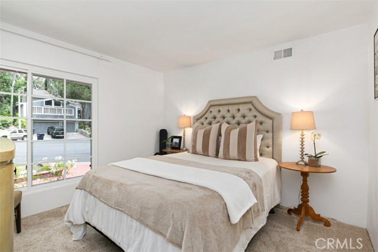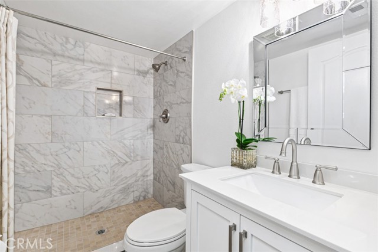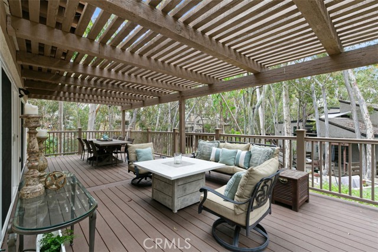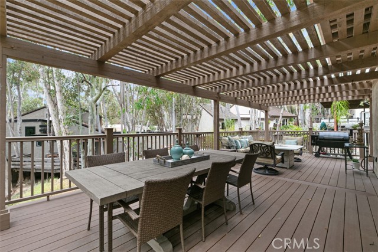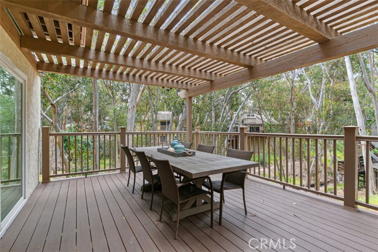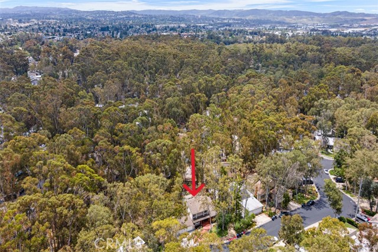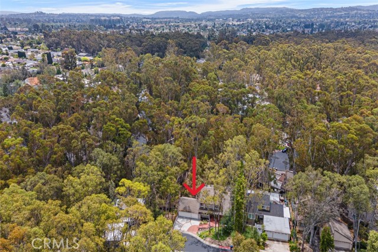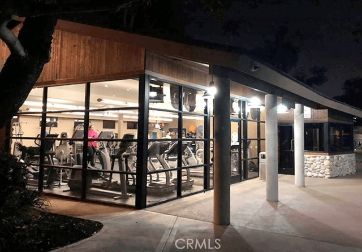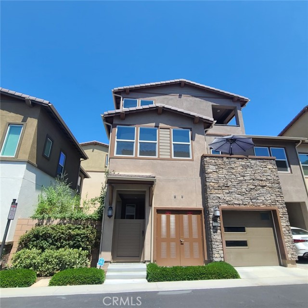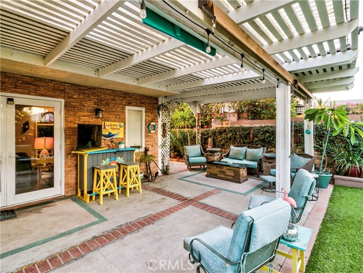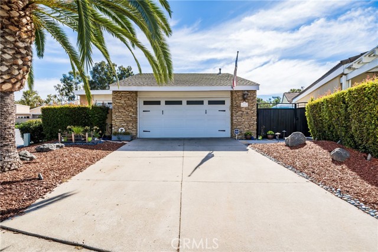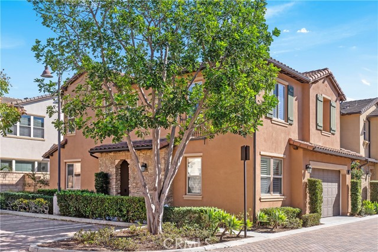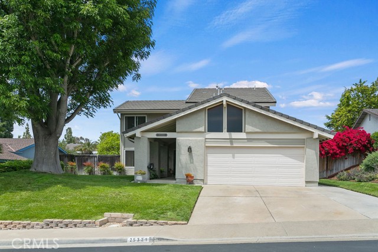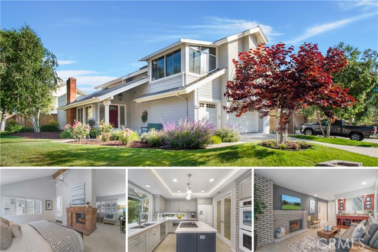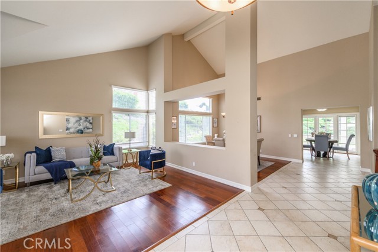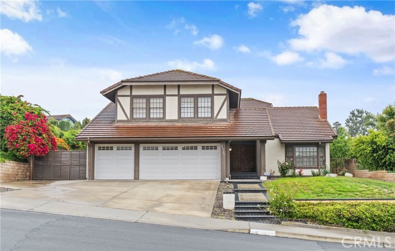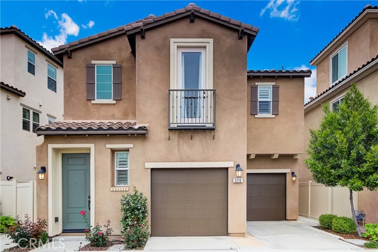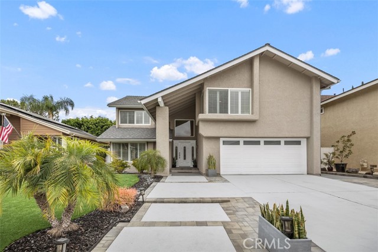25032 Woodridge
Lake Forest, CA 92630
Sold
Welcome home and enjoy the peaceful environment of living in the“ The Woods” in Lake Forest. With soft breezes and beautiful trees lining the neighborhood, you can enjoy the calming scenery. The home features 4 bedrooms and 3 remodeled bathrooms including a spa like environment with a stand alone bathtub in the master bathroom. There is also an indoor laundry room, large living room with cozy fireplace, loft area, formal dining room and family room adjacent to kitchen. There is a large deck area off the family room plus another deck off the master bedroom. The home has a 3 car garage and is situated in the bulb of the Cul de Sac. If you are longing for an oasis to come home to, this is the place. With schools, shopping, restaurants and businesses close by plus an HOA with amenities including a clubhouse, billiard room, kitchen, and meeting rooms, also, access to the lake, 5 tennis courts, 4 pickleball courts, 2 basketball half-courts, sand volleyball, gym, onsite preschool. Jr. Olympic pool, wading pool, north pool, and sandy beach lagoon. You will never have to venture far from home to enjoy California living at its finest.
PROPERTY INFORMATION
| MLS # | OC24103115 | Lot Size | 7,300 Sq. Ft. |
| HOA Fees | $168/Monthly | Property Type | Single Family Residence |
| Price | $ 1,339,000
Price Per SqFt: $ 486 |
DOM | 233 Days |
| Address | 25032 Woodridge | Type | Residential |
| City | Lake Forest | Sq.Ft. | 2,756 Sq. Ft. |
| Postal Code | 92630 | Garage | 3 |
| County | Orange | Year Built | 1978 |
| Bed / Bath | 4 / 3 | Parking | 3 |
| Built In | 1978 | Status | Closed |
| Sold Date | 2024-08-28 |
INTERIOR FEATURES
| Has Laundry | Yes |
| Laundry Information | Individual Room, Inside, Washer Hookup |
| Has Fireplace | Yes |
| Fireplace Information | Living Room, Gas |
| Has Appliances | Yes |
| Kitchen Appliances | Double Oven, Disposal, Gas Cooktop, Microwave, Refrigerator |
| Kitchen Information | Granite Counters, Kitchen Open to Family Room |
| Kitchen Area | Dining Room |
| Has Heating | Yes |
| Heating Information | Forced Air |
| Room Information | Den, Family Room, Kitchen, Laundry, Living Room, Loft, Main Floor Bedroom, Multi-Level Bedroom |
| Has Cooling | Yes |
| Cooling Information | Central Air |
| Flooring Information | Carpet, Wood |
| InteriorFeatures Information | Cathedral Ceiling(s), Copper Plumbing Full, Crown Molding, Granite Counters |
| DoorFeatures | Sliding Doors |
| EntryLocation | 1 |
| Entry Level | 1 |
| Has Spa | Yes |
| SpaDescription | Association |
| WindowFeatures | Double Pane Windows, Stained Glass |
| Bathroom Information | Bathtub, Shower, Double sinks in bath(s), Double Sinks in Primary Bath, Main Floor Full Bath, Remodeled, Stone Counters, Upgraded, Walk-in shower |
| Main Level Bedrooms | 1 |
| Main Level Bathrooms | 1 |
EXTERIOR FEATURES
| ExteriorFeatures | Rain Gutters |
| FoundationDetails | Raised |
| Roof | Concrete |
| Has Pool | No |
| Pool | Association |
| Has Patio | Yes |
| Patio | Deck |
| Has Fence | Yes |
| Fencing | Wood |
| Has Sprinklers | Yes |
WALKSCORE
MAP
MORTGAGE CALCULATOR
- Principal & Interest:
- Property Tax: $1,428
- Home Insurance:$119
- HOA Fees:$168
- Mortgage Insurance:
PRICE HISTORY
| Date | Event | Price |
| 08/28/2024 | Sold | $1,298,500 |
| 08/17/2024 | Pending | $1,339,000 |
| 08/02/2024 | Active Under Contract | $1,339,000 |
| 07/24/2024 | Price Change (Relisted) | $1,339,000 (-4.29%) |
| 06/12/2024 | Relisted | $1,399,000 |
| 06/05/2024 | Relisted | $1,399,000 |
| 05/30/2024 | Active Under Contract | $1,399,000 |
| 05/22/2024 | Listed | $1,399,000 |

Topfind Realty
REALTOR®
(844)-333-8033
Questions? Contact today.
Interested in buying or selling a home similar to 25032 Woodridge?
Lake Forest Similar Properties
Listing provided courtesy of Arne DeWitt, RE/MAX Select One. Based on information from California Regional Multiple Listing Service, Inc. as of #Date#. This information is for your personal, non-commercial use and may not be used for any purpose other than to identify prospective properties you may be interested in purchasing. Display of MLS data is usually deemed reliable but is NOT guaranteed accurate by the MLS. Buyers are responsible for verifying the accuracy of all information and should investigate the data themselves or retain appropriate professionals. Information from sources other than the Listing Agent may have been included in the MLS data. Unless otherwise specified in writing, Broker/Agent has not and will not verify any information obtained from other sources. The Broker/Agent providing the information contained herein may or may not have been the Listing and/or Selling Agent.
