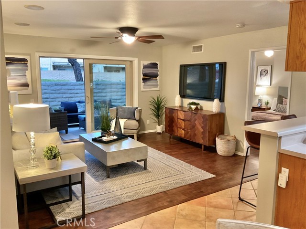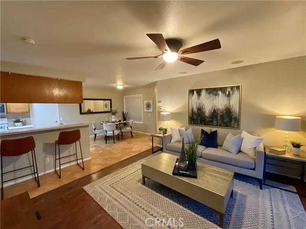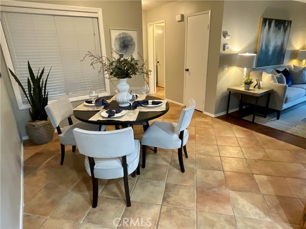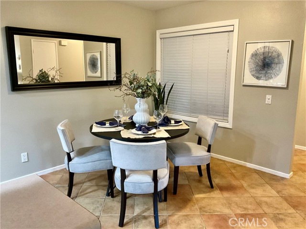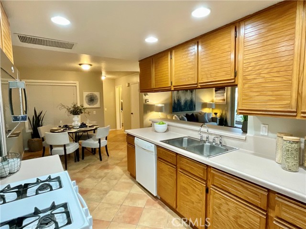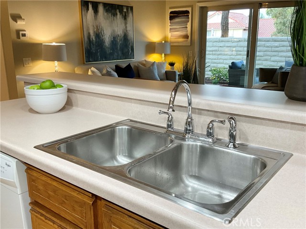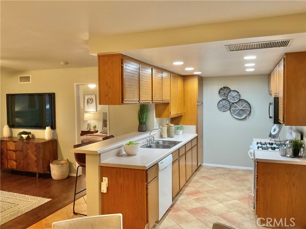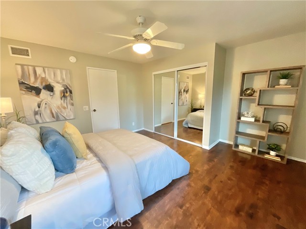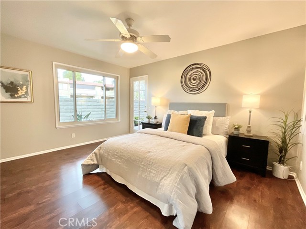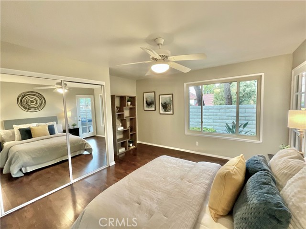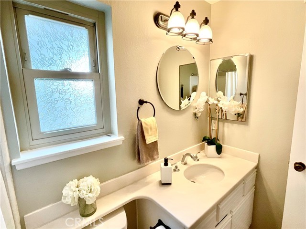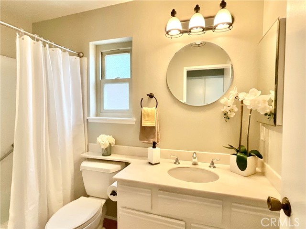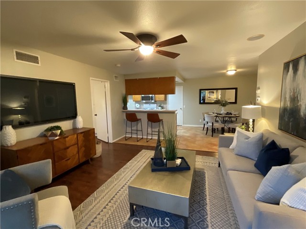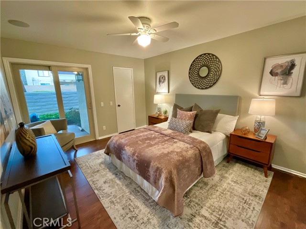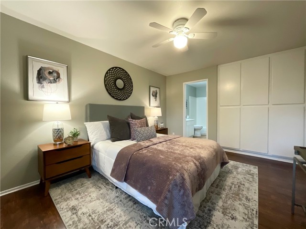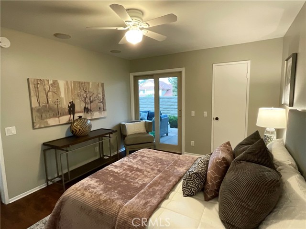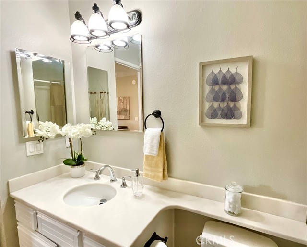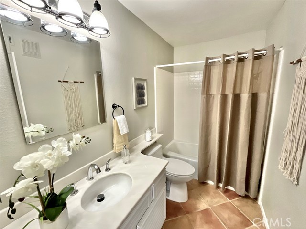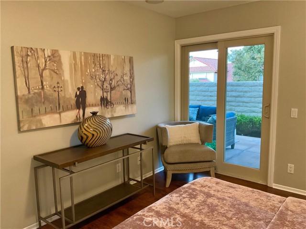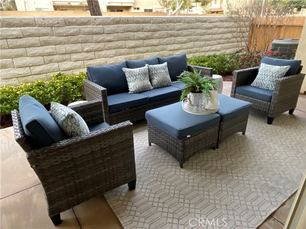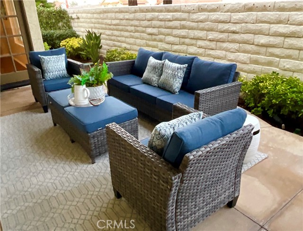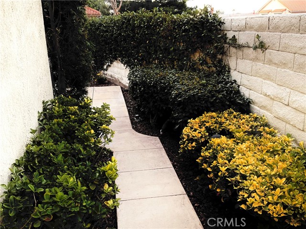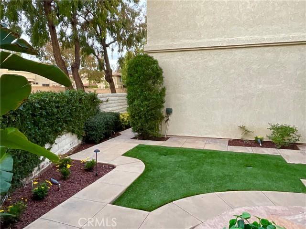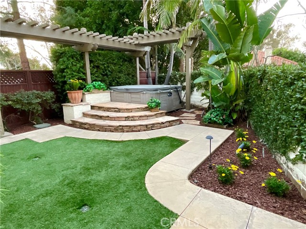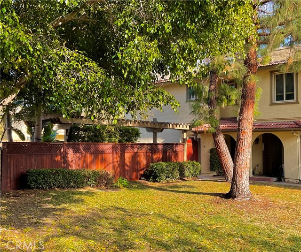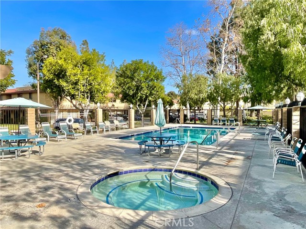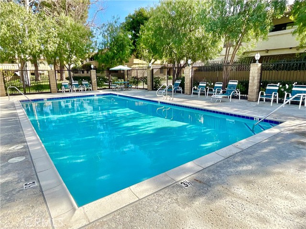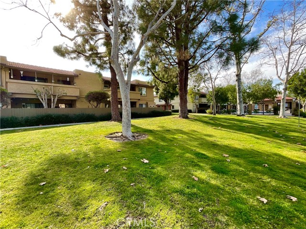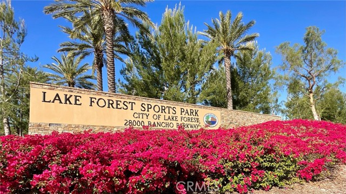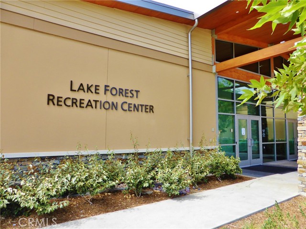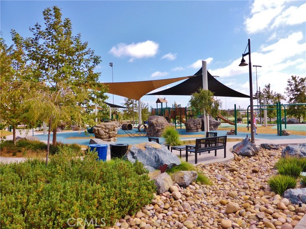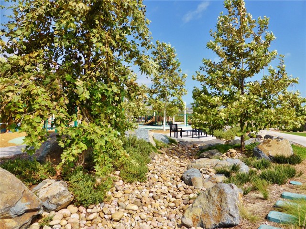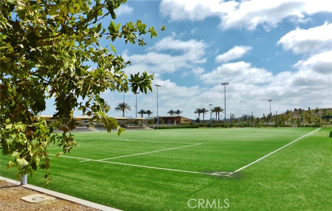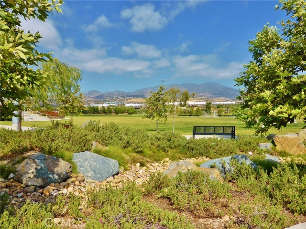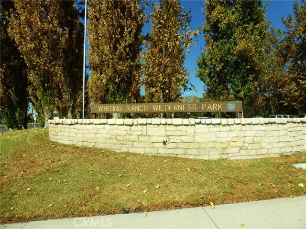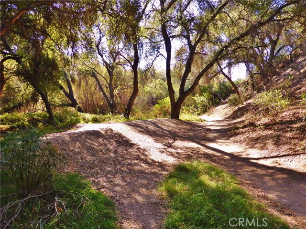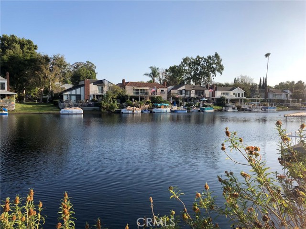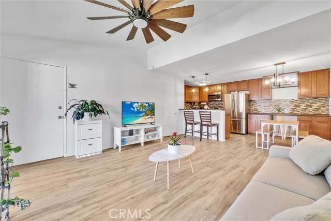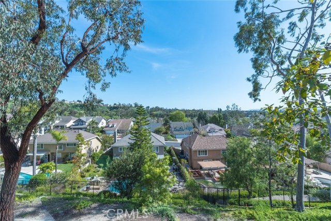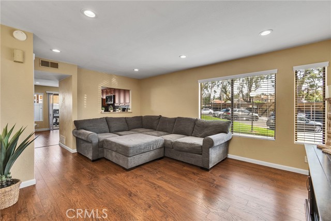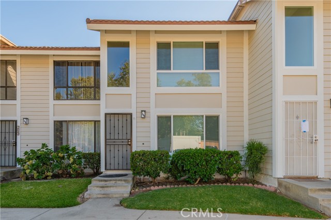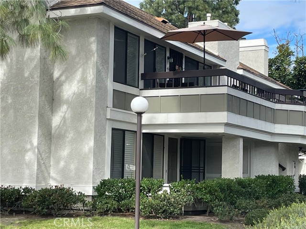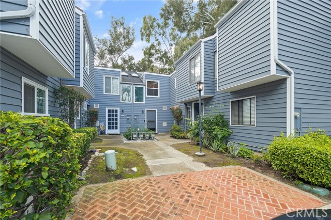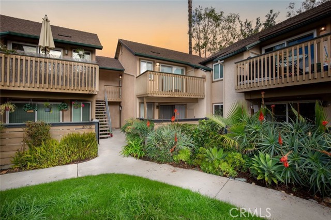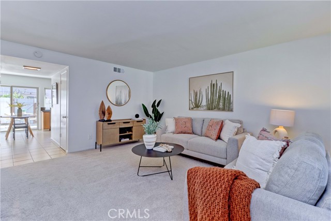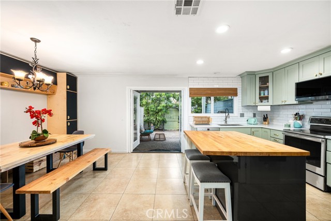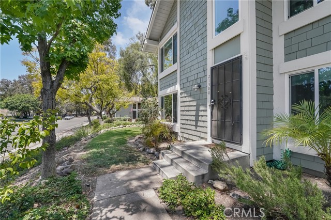25161 Oak Canyon Lane #1
Lake Forest, CA 92630
Sold
25161 Oak Canyon Lane #1
Lake Forest, CA 92630
Sold
Rare single story end unit on greenbelt! This unit has it’s own, private, fully enclosed yard featuring a relaxing above ground spa. The beautiful landscaping includes artificial turf, palm trees, plants & flowers, plus custom stone hardscape. This is a truly unique & private location. There are 2 bedrooms, 2 full baths, spacious living room and dining area. Both bedrooms and living room open out to a private patio area and yard. Kitchen has newer appliances, including a gas range, stainless steel sink, and breakfast bar. Upgrades include newer dual pane windows and sliders, new custom paint throughout, smooth ceilings, laminate and tile flooring, ceiling fans and recessed lights. There is a convenient inside laundry room and an attached single car garage, plus your own private driveway! The patio and spacious private backyard with bubbling spa offer a tranquil and private setting - just like a single family home. Located in Tierra Vista just steps from the community pool. This tract is located close to shopping, toll road, stables, and the Irvine Spectrum.
PROPERTY INFORMATION
| MLS # | OC24010067 | Lot Size | N/A |
| HOA Fees | $391/Monthly | Property Type | Condominium |
| Price | $ 689,900
Price Per SqFt: $ 675 |
DOM | 689 Days |
| Address | 25161 Oak Canyon Lane #1 | Type | Residential |
| City | Lake Forest | Sq.Ft. | 1,022 Sq. Ft. |
| Postal Code | 92630 | Garage | 1 |
| County | Orange | Year Built | 1986 |
| Bed / Bath | 2 / 2 | Parking | 2 |
| Built In | 1986 | Status | Closed |
| Sold Date | 2024-02-29 |
INTERIOR FEATURES
| Has Laundry | Yes |
| Laundry Information | Inside |
| Has Fireplace | No |
| Fireplace Information | None |
| Has Appliances | Yes |
| Kitchen Appliances | Dishwasher, Free-Standing Range, Disposal, Gas Cooktop, Gas Water Heater, Microwave, Self Cleaning Oven, Water Heater, Water Line to Refrigerator |
| Kitchen Information | Kitchen Open to Family Room |
| Kitchen Area | Breakfast Counter / Bar, Dining Room |
| Has Heating | Yes |
| Heating Information | Natural Gas |
| Room Information | All Bedrooms Down, Kitchen, Laundry, Living Room, Main Floor Bedroom, Main Floor Primary Bedroom, Primary Bathroom, Primary Bedroom, Walk-In Closet |
| Has Cooling | Yes |
| Cooling Information | Central Air |
| Flooring Information | Laminate, Tile |
| InteriorFeatures Information | Block Walls, Built-in Features, Ceiling Fan(s), Open Floorplan, Recessed Lighting, Unfurnished |
| EntryLocation | 1 |
| Entry Level | 1 |
| Has Spa | Yes |
| SpaDescription | Private, Association, Above Ground, Heated, See Remarks |
| WindowFeatures | Blinds, Double Pane Windows, Screens |
| SecuritySafety | Carbon Monoxide Detector(s), Smoke Detector(s) |
| Bathroom Information | Bathtub, Shower in Tub, Main Floor Full Bath |
| Main Level Bedrooms | 2 |
| Main Level Bathrooms | 2 |
EXTERIOR FEATURES
| Has Pool | No |
| Pool | Association |
| Has Patio | Yes |
| Patio | Concrete, Patio, See Remarks |
| Has Fence | Yes |
| Fencing | Block, Wood |
| Has Sprinklers | Yes |
WALKSCORE
MAP
MORTGAGE CALCULATOR
- Principal & Interest:
- Property Tax: $736
- Home Insurance:$119
- HOA Fees:$390.66666666667
- Mortgage Insurance:
PRICE HISTORY
| Date | Event | Price |
| 02/29/2024 | Sold | $689,900 |
| 02/09/2024 | Active Under Contract | $689,900 |
| 02/02/2024 | Relisted | $689,900 |
| 01/26/2024 | Active Under Contract | $689,900 |
| 01/18/2024 | Listed | $689,900 |

Topfind Realty
REALTOR®
(844)-333-8033
Questions? Contact today.
Interested in buying or selling a home similar to 25161 Oak Canyon Lane #1?
Lake Forest Similar Properties
Listing provided courtesy of Lavonne Vojak, Orange County Realty Co. Based on information from California Regional Multiple Listing Service, Inc. as of #Date#. This information is for your personal, non-commercial use and may not be used for any purpose other than to identify prospective properties you may be interested in purchasing. Display of MLS data is usually deemed reliable but is NOT guaranteed accurate by the MLS. Buyers are responsible for verifying the accuracy of all information and should investigate the data themselves or retain appropriate professionals. Information from sources other than the Listing Agent may have been included in the MLS data. Unless otherwise specified in writing, Broker/Agent has not and will not verify any information obtained from other sources. The Broker/Agent providing the information contained herein may or may not have been the Listing and/or Selling Agent.

