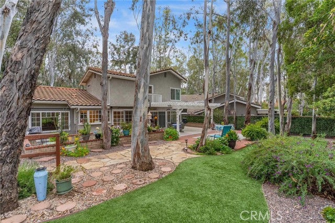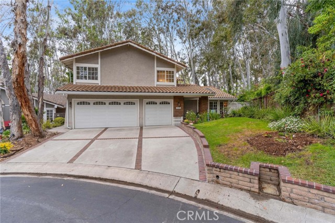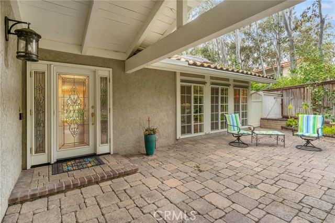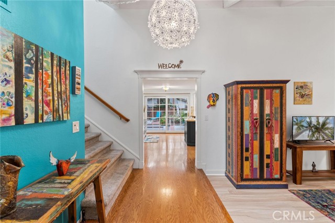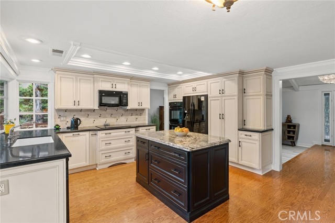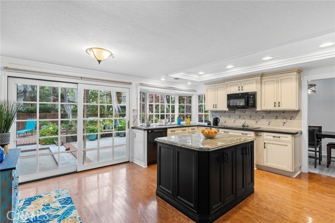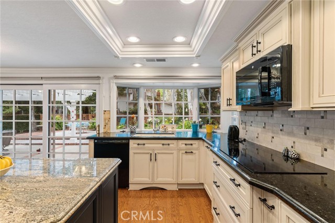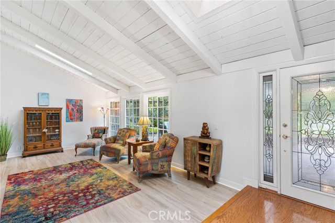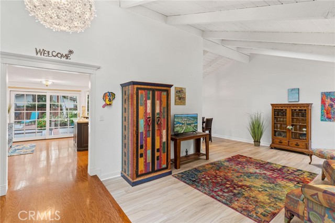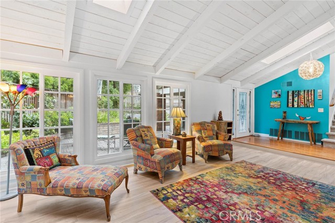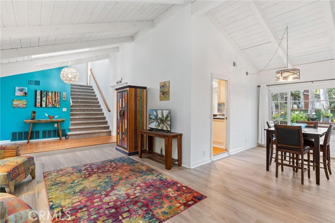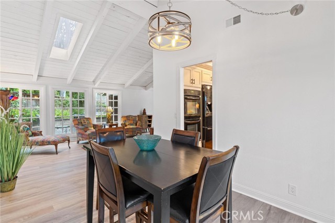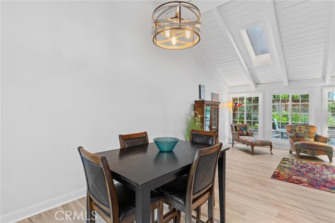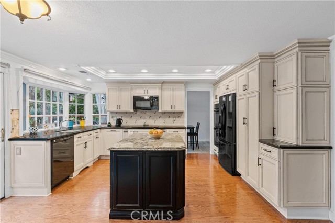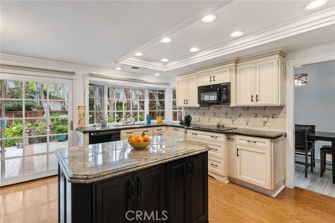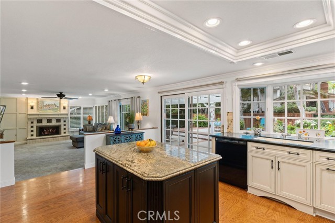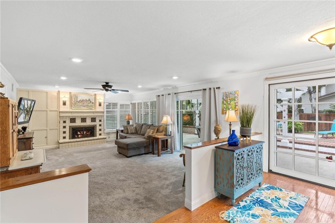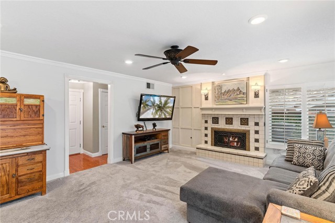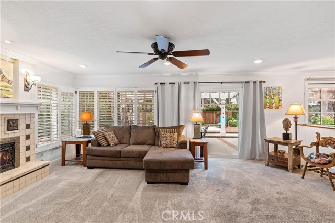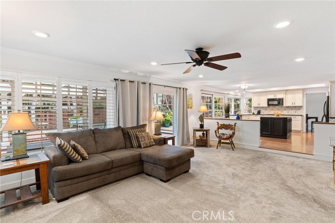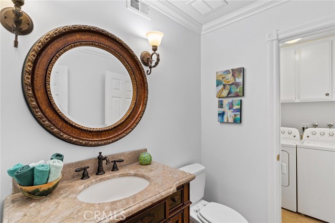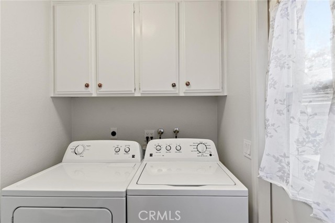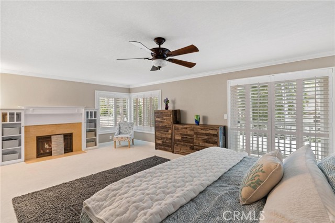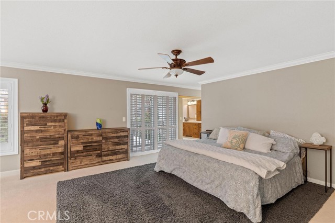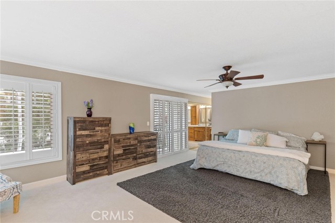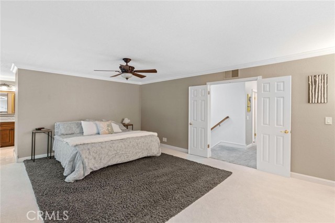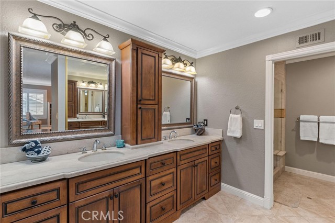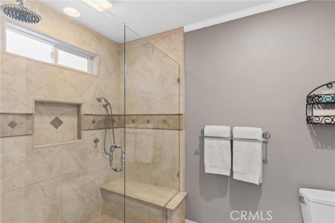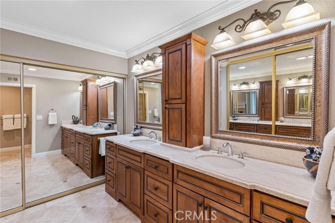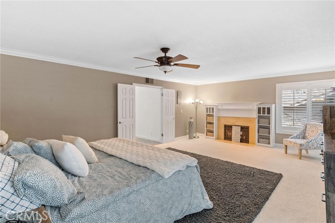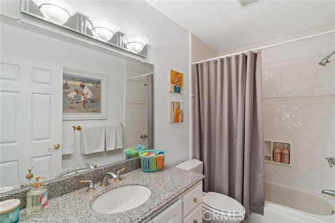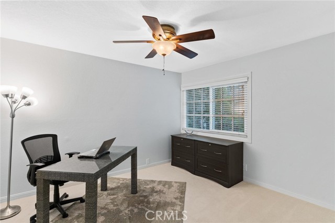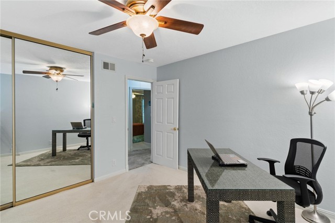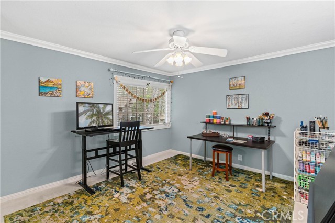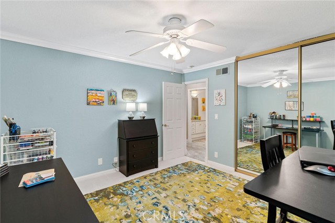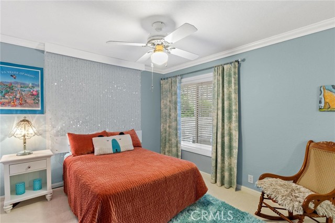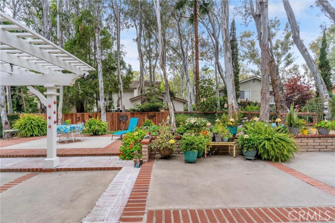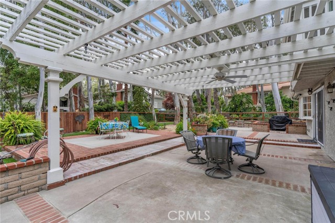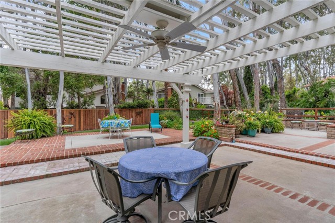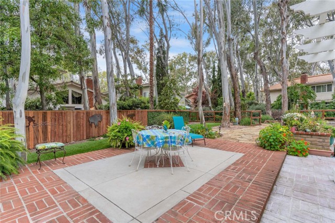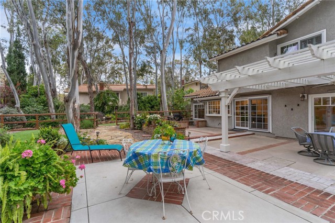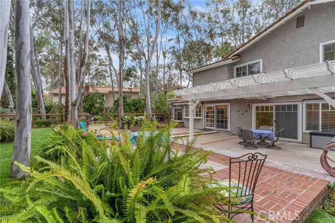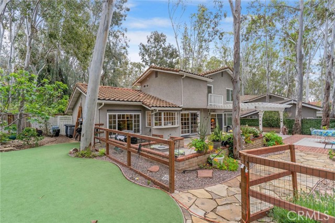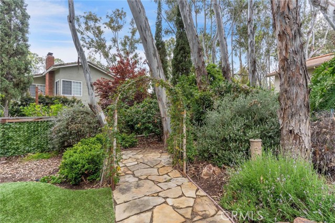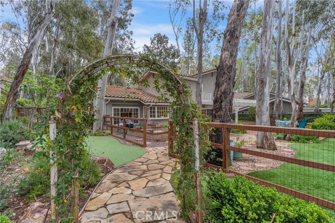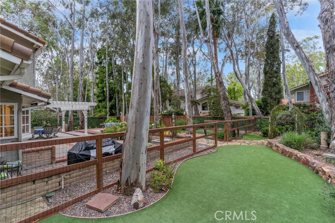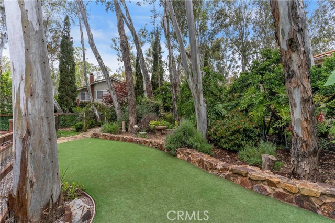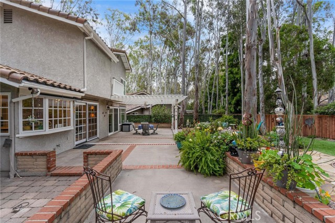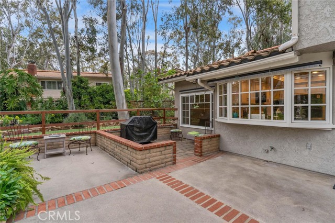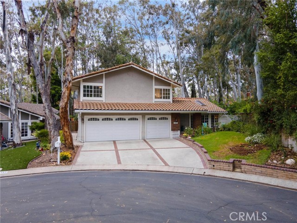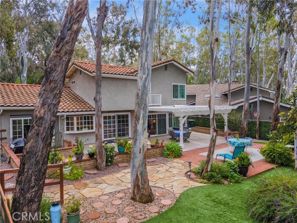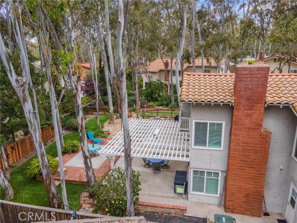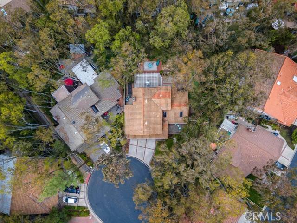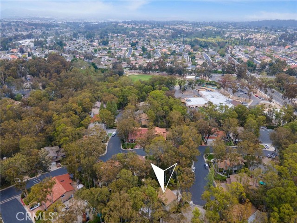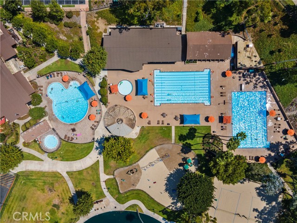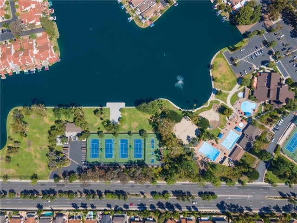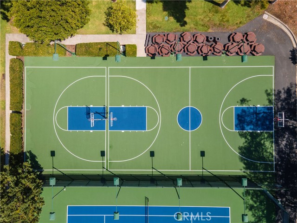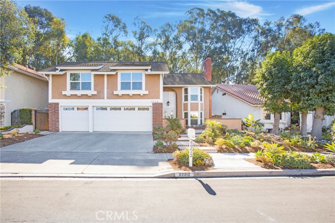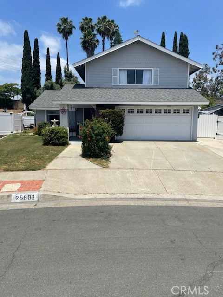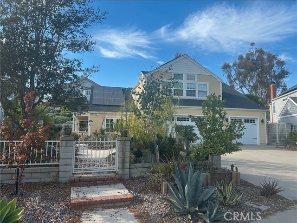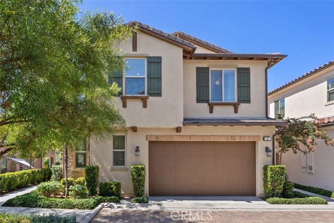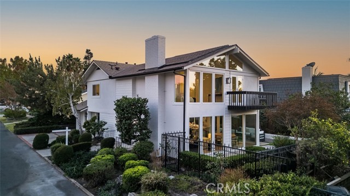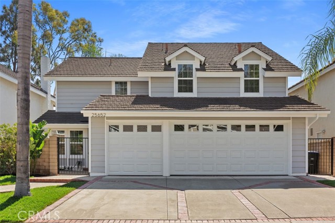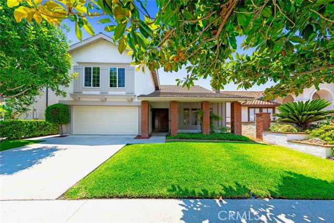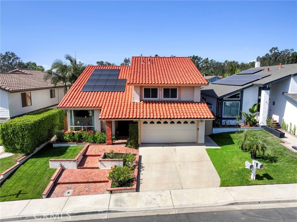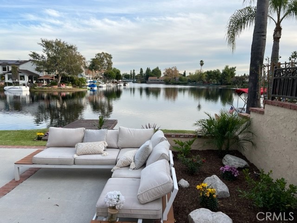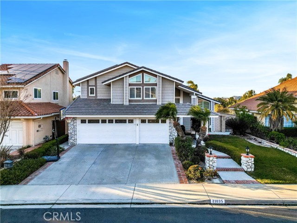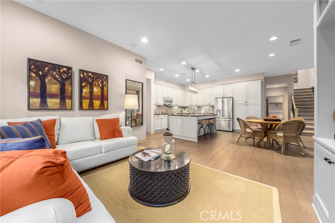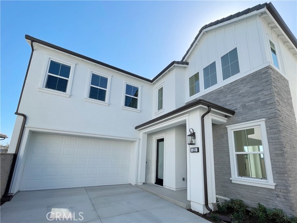25161 Timbercreek Circle
Lake Forest, CA 92630
Sold
25161 Timbercreek Circle
Lake Forest, CA 92630
Sold
Amazing home in the highly sought out Lake Forest “Woods”! Surrounded by eucalyptus trees, it is situated on a small cul-de-sac, featuring a private large backyard that is perfect for entertaining, complete with a putting green and water saving artificial turf. You can enjoy the open indoor-outdoor feel through the large sliders and windows that look out to the backyard. Harwood floors in the entry and kitchen with the same hardwood underneath the carpeted family room and staircase. The living and dining room have new flooring. Beautifully appointed upgraded kitchen with granite countertops, soft close drawers, pull-out pantry, dual ovens and induction electric stove top. Upstairs you will find a large primary suite with fireplace and built-in’s, remodeled master bath has dual closets and large walk-in shower. An additional three bedrooms are also located upstairs. Upgraded, crown molding throughout the house. Three car garage. Short distance to distinguished elementary, intermediate, and high school, shopping, freeways and toll roads. Multiple trails take you on peaceful walks through the woods. This home is a member of the Sun & Sail Club surrounding the lake with 4 pools, outdoor jacuzzi, pickleball, tennis and volleyball courts, playground, workout facility, locker room, community events and more! Easy access to the 5/405 and toll roads. You will want to see this highly upgraded home, so set your appointments now. First showing will be at the Open House on Sunday 4/23.
PROPERTY INFORMATION
| MLS # | OC23054490 | Lot Size | 8,580 Sq. Ft. |
| HOA Fees | $157/Monthly | Property Type | Single Family Residence |
| Price | $ 1,498,000
Price Per SqFt: $ 590 |
DOM | 634 Days |
| Address | 25161 Timbercreek Circle | Type | Residential |
| City | Lake Forest | Sq.Ft. | 2,540 Sq. Ft. |
| Postal Code | 92630 | Garage | 3 |
| County | Orange | Year Built | 1976 |
| Bed / Bath | 4 / 2.5 | Parking | 3 |
| Built In | 1976 | Status | Closed |
| Sold Date | 2023-06-07 |
INTERIOR FEATURES
| Has Laundry | Yes |
| Laundry Information | Individual Room, Inside |
| Has Fireplace | Yes |
| Fireplace Information | Family Room, Master Bedroom |
| Has Appliances | Yes |
| Kitchen Appliances | Dishwasher, Double Oven, Electric Cooktop, Disposal, Microwave |
| Kitchen Information | Granite Counters, Kitchen Island, Kitchen Open to Family Room, Pots & Pan Drawers, Remodeled Kitchen, Self-closing drawers |
| Kitchen Area | Breakfast Nook, Dining Room |
| Has Heating | Yes |
| Heating Information | Central |
| Room Information | All Bedrooms Up, Family Room, Kitchen, Laundry, Living Room, Master Bathroom, Master Suite, Separate Family Room |
| Has Cooling | Yes |
| Cooling Information | Central Air |
| Flooring Information | Carpet, Vinyl, Wood |
| InteriorFeatures Information | Beamed Ceilings, Built-in Features, Ceiling Fan(s), Crown Molding, Granite Counters, High Ceilings |
| EntryLocation | 1 |
| Entry Level | 1 |
| Has Spa | Yes |
| SpaDescription | Association |
| WindowFeatures | Plantation Shutters, Skylight(s) |
| Bathroom Information | Bathtub, Shower, Shower in Tub, Double Sinks In Master Bath, Granite Counters, Remodeled, Walk-in shower |
| Main Level Bedrooms | 0 |
| Main Level Bathrooms | 1 |
EXTERIOR FEATURES
| Roof | Tile |
| Has Pool | No |
| Pool | Association |
| Has Patio | Yes |
| Patio | Patio |
WALKSCORE
MAP
MORTGAGE CALCULATOR
- Principal & Interest:
- Property Tax: $1,598
- Home Insurance:$119
- HOA Fees:$157
- Mortgage Insurance:
PRICE HISTORY
| Date | Event | Price |
| 06/07/2023 | Sold | $1,498,000 |
| 05/23/2023 | Pending | $1,498,000 |
| 05/03/2023 | Active Under Contract | $1,498,000 |
| 04/17/2023 | Listed | $1,498,000 |

Topfind Realty
REALTOR®
(844)-333-8033
Questions? Contact today.
Interested in buying or selling a home similar to 25161 Timbercreek Circle?
Lake Forest Similar Properties
Listing provided courtesy of Kevin Hill, Berkshire Hathaway HomeService. Based on information from California Regional Multiple Listing Service, Inc. as of #Date#. This information is for your personal, non-commercial use and may not be used for any purpose other than to identify prospective properties you may be interested in purchasing. Display of MLS data is usually deemed reliable but is NOT guaranteed accurate by the MLS. Buyers are responsible for verifying the accuracy of all information and should investigate the data themselves or retain appropriate professionals. Information from sources other than the Listing Agent may have been included in the MLS data. Unless otherwise specified in writing, Broker/Agent has not and will not verify any information obtained from other sources. The Broker/Agent providing the information contained herein may or may not have been the Listing and/or Selling Agent.
