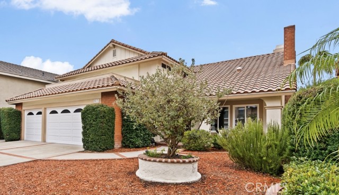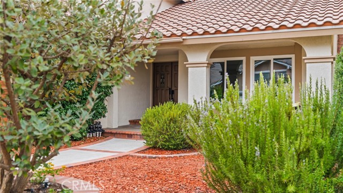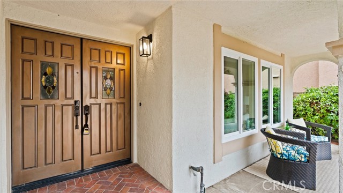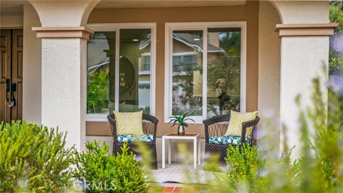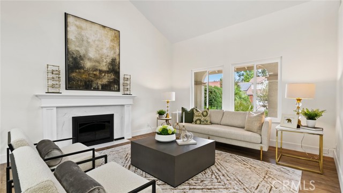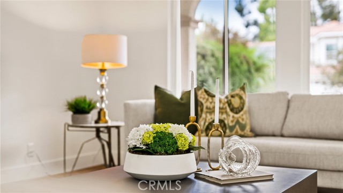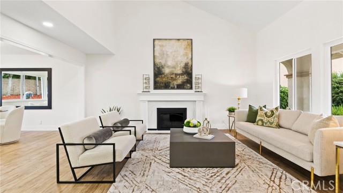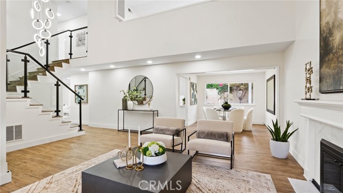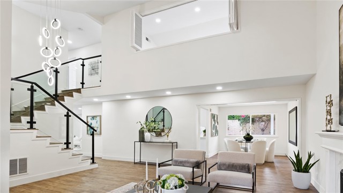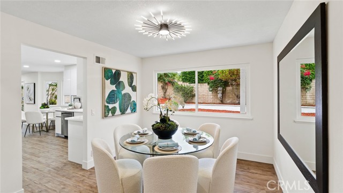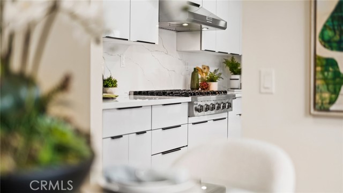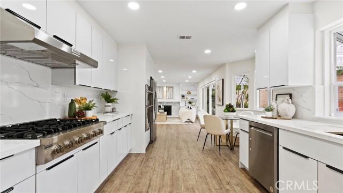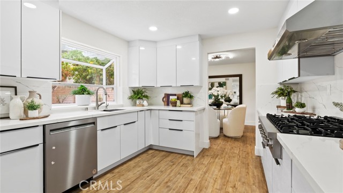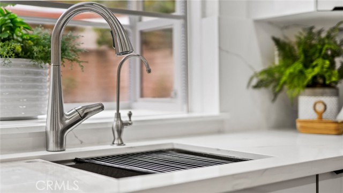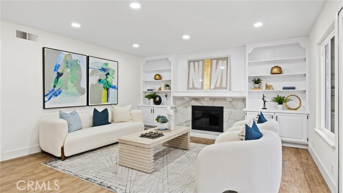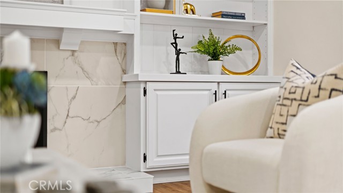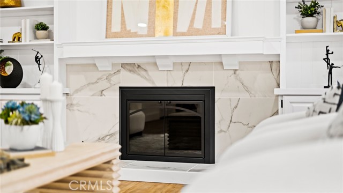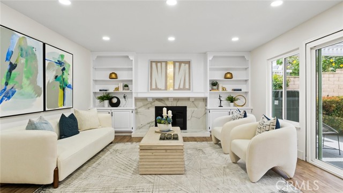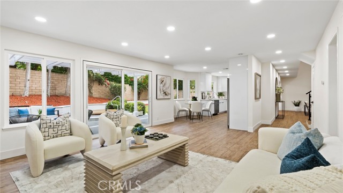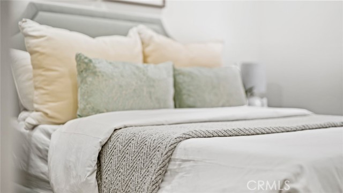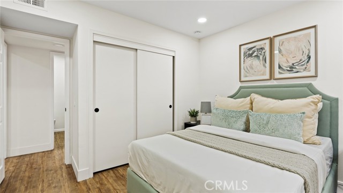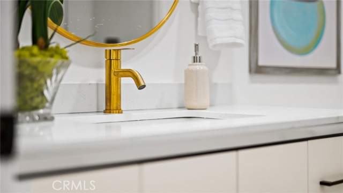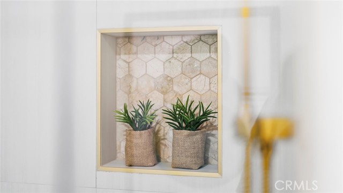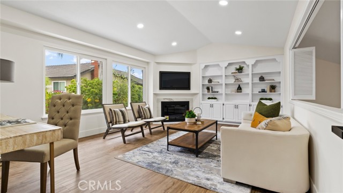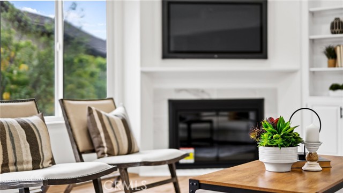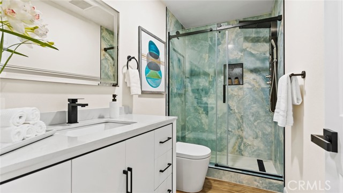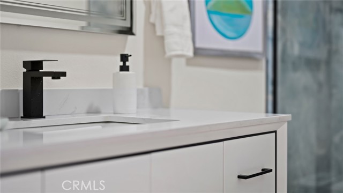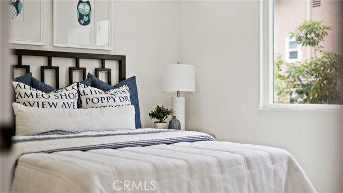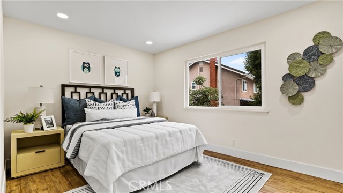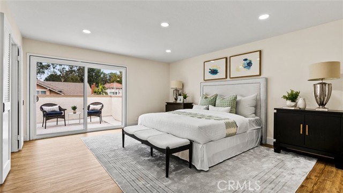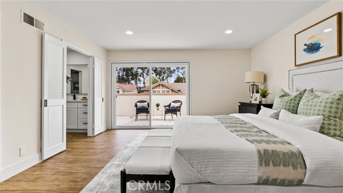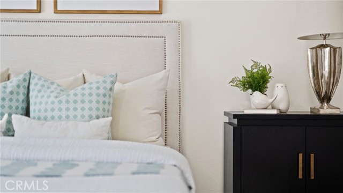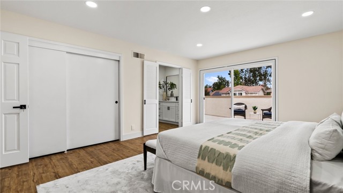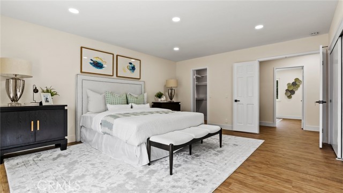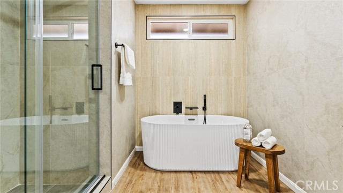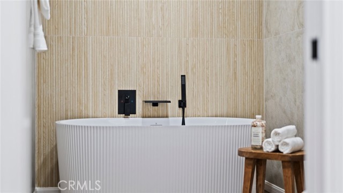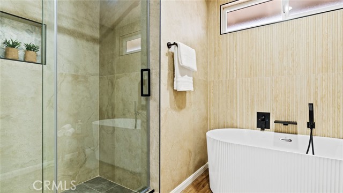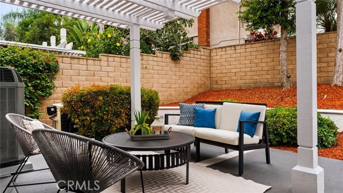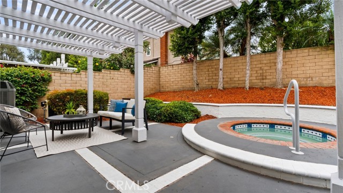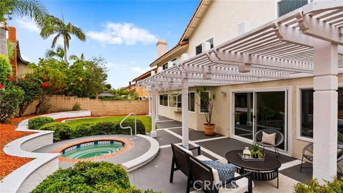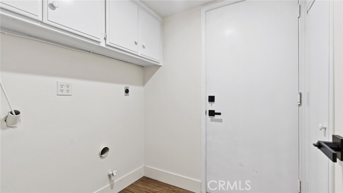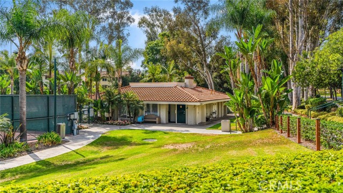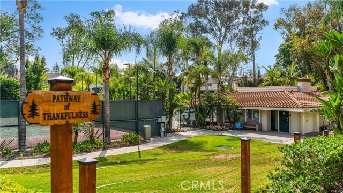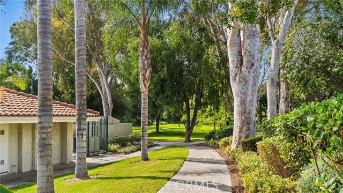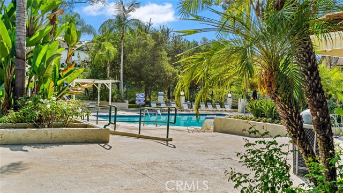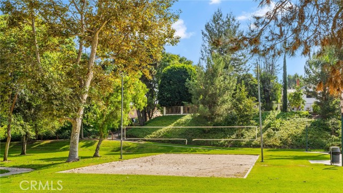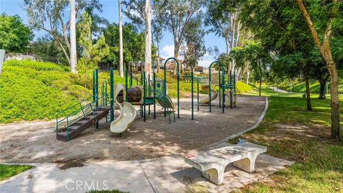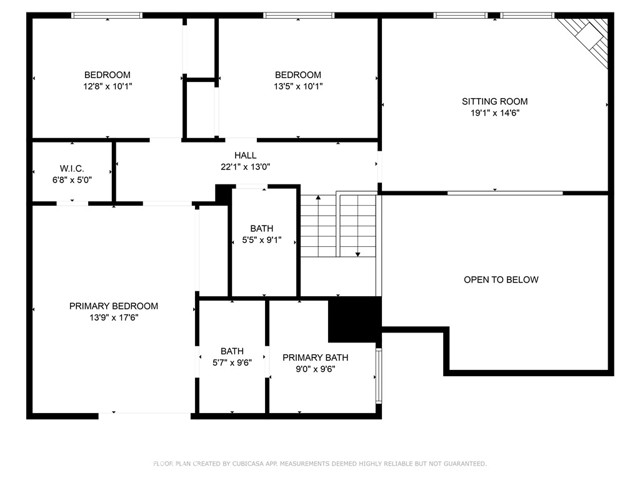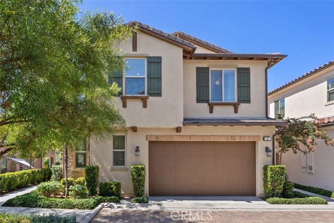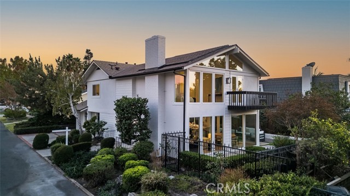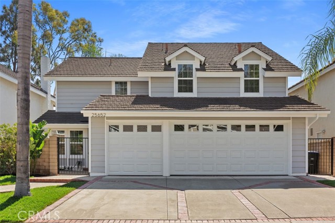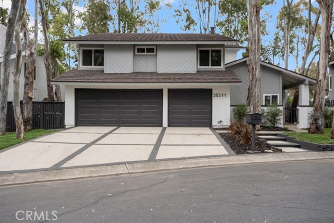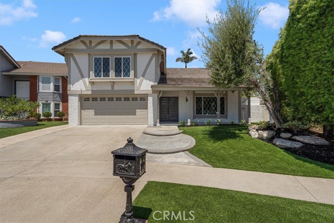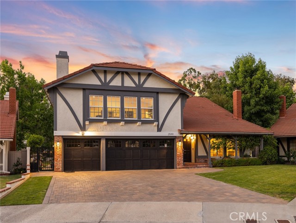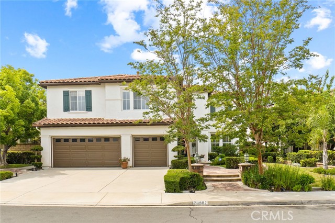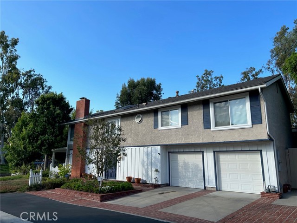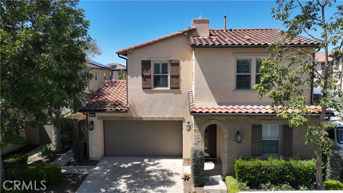25172 Paseo Equestre
Lake Forest, CA 92630
Beautifully appointed and newly remodeled throughout, this modern executive home located in the prestigious Serrano Park neighborhood features all the amenities, space, and secluded privacy for relaxed living in busy Orange County. A beautiful living room/dining room with vaulted ceiling, dazzling hanging chandelier, and glass staircase offer the perfect setting for entertaining. In addition to the 4 Bedrooms is a spacious 19'1" x 14'6" multi-purpose room on the second floor which is ideal for an executive office/study/library for a home-based business or remote work from home. This room can also be used for entertainment, art, or music. There are three modern gas fireplaces framed by attractive built-in cabinets in living, family and multi-purpose rooms. The home features a partial open floor plan (see floor plan in photos) with a generous sized primary bedroom and bath with spa-like features, two closet spaces, and private enclosed balcony. Two large secondary bedrooms are also upstairs with a beautiful shared contemporary bath, and a fourth bedroom and bath are downstairs. All baths are beautifully appointed and feature rain showers and automatic bidet low-flow toilets. The fully equipped kitchen features modern stainless appliances and lots of cabinets with self-closing doors and drawers, all designed to enhance your joy of cooking and entertaining. Luxury vinyl plank flooring throughout. The kitchen and family room open to a patio with spa, all south facing and providing lots of sunshine, and low maintenance, fully irrigated, attractive landscaped front and rear yards. Fully-owned solar panels can power your EV and home. The community association offers park-like walking trails, swimming pools, tennis courts, and children’s playground. This is a must-see home conveniently located near all Irvine business, entertainment and medical districts, and UCI campus. Nearby Spectrum offers great shopping, dining, and entertainment.
PROPERTY INFORMATION
| MLS # | OC24214904 | Lot Size | 6,300 Sq. Ft. |
| HOA Fees | $135/Monthly | Property Type | Single Family Residence |
| Price | $ 1,700,000
Price Per SqFt: $ 626 |
DOM | 84 Days |
| Address | 25172 Paseo Equestre | Type | Residential |
| City | Lake Forest | Sq.Ft. | 2,714 Sq. Ft. |
| Postal Code | 92630 | Garage | 3 |
| County | Orange | Year Built | 1986 |
| Bed / Bath | 4 / 3 | Parking | 3 |
| Built In | 1986 | Status | Active |
INTERIOR FEATURES
| Has Laundry | Yes |
| Laundry Information | Gas Dryer Hookup, Inside, Washer Hookup |
| Has Fireplace | Yes |
| Fireplace Information | Bonus Room, Family Room, Living Room, Gas, Gas Starter |
| Has Appliances | Yes |
| Kitchen Appliances | 6 Burner Stove, Dishwasher, Electric Oven, Disposal, Gas Cooktop, Gas Water Heater, Microwave, Refrigerator, Vented Exhaust Fan, Water Heater, Water Line to Refrigerator, Water Purifier |
| Kitchen Information | Kitchen Open to Family Room, Pots & Pan Drawers, Quartz Counters, Remodeled Kitchen, Self-closing cabinet doors, Self-closing drawers |
| Kitchen Area | Breakfast Nook, Dining Room |
| Has Heating | Yes |
| Heating Information | Central, ENERGY STAR Qualified Equipment, Fireplace(s), High Efficiency, Natural Gas, Solar |
| Room Information | Bonus Room, Entry, Family Room, Kitchen, Living Room, Main Floor Bedroom, Primary Bathroom, Primary Bedroom, Primary Suite, Walk-In Closet |
| Has Cooling | Yes |
| Cooling Information | Central Air, ENERGY STAR Qualified Equipment, High Efficiency |
| Flooring Information | Vinyl |
| InteriorFeatures Information | Built-in Features, Copper Plumbing Full, High Ceilings, In-Law Floorplan, Recessed Lighting |
| DoorFeatures | Double Door Entry, Sliding Doors |
| EntryLocation | Front door |
| Entry Level | 1 |
| Has Spa | Yes |
| SpaDescription | Private, Association, In Ground |
| WindowFeatures | Double Pane Windows, ENERGY STAR Qualified Windows, Screens, Skylight(s) |
| SecuritySafety | Carbon Monoxide Detector(s), Smoke Detector(s) |
| Bathroom Information | Bathtub, Low Flow Shower, Low Flow Toilet(s), Shower, Double Sinks in Primary Bath, Dual shower heads (or Multiple), Exhaust fan(s), Main Floor Full Bath, Quartz Counters, Remodeled, Separate tub and shower, Soaking Tub, Upgraded, Walk-in shower |
| Main Level Bedrooms | 1 |
| Main Level Bathrooms | 1 |
EXTERIOR FEATURES
| FoundationDetails | Slab |
| Roof | Clay, Tile |
| Has Pool | No |
| Pool | Association, In Ground |
| Has Patio | Yes |
| Patio | Concrete, Covered, Patio Open, Front Porch |
| Has Fence | Yes |
| Fencing | Block |
| Has Sprinklers | Yes |
WALKSCORE
MAP
MORTGAGE CALCULATOR
- Principal & Interest:
- Property Tax: $1,813
- Home Insurance:$119
- HOA Fees:$135
- Mortgage Insurance:
PRICE HISTORY
| Date | Event | Price |
| 10/24/2024 | Price Change | $1,700,000 (0.06%) |
| 10/18/2024 | Listed | $1,699,000 |

Topfind Realty
REALTOR®
(844)-333-8033
Questions? Contact today.
Use a Topfind agent and receive a cash rebate of up to $17,000
Listing provided courtesy of Kathryn Olson, Keller Williams Newport Estates. Based on information from California Regional Multiple Listing Service, Inc. as of #Date#. This information is for your personal, non-commercial use and may not be used for any purpose other than to identify prospective properties you may be interested in purchasing. Display of MLS data is usually deemed reliable but is NOT guaranteed accurate by the MLS. Buyers are responsible for verifying the accuracy of all information and should investigate the data themselves or retain appropriate professionals. Information from sources other than the Listing Agent may have been included in the MLS data. Unless otherwise specified in writing, Broker/Agent has not and will not verify any information obtained from other sources. The Broker/Agent providing the information contained herein may or may not have been the Listing and/or Selling Agent.
