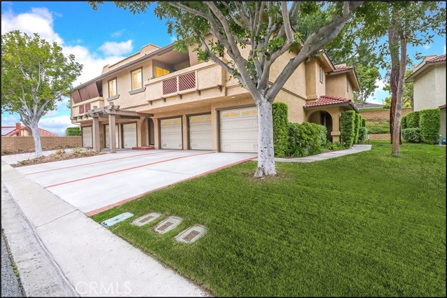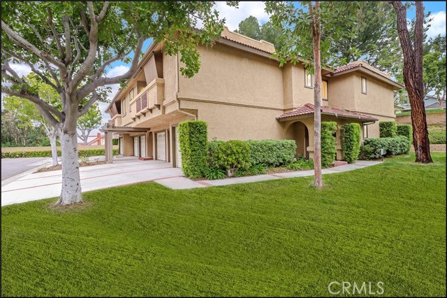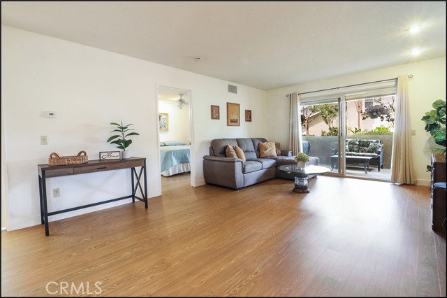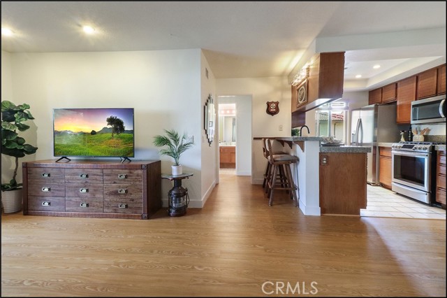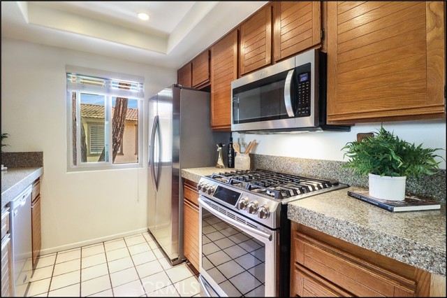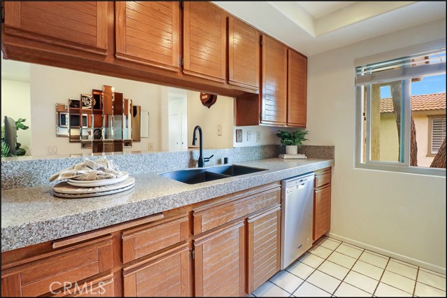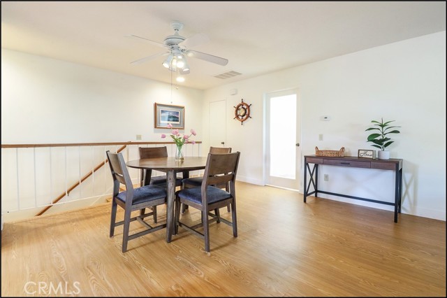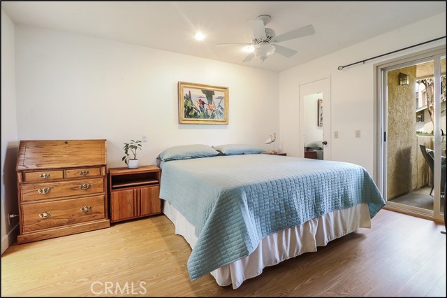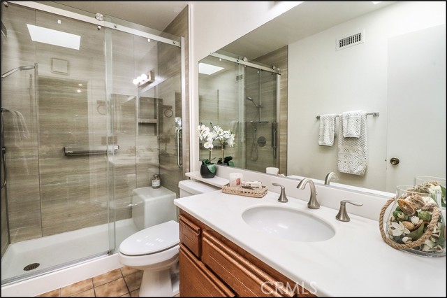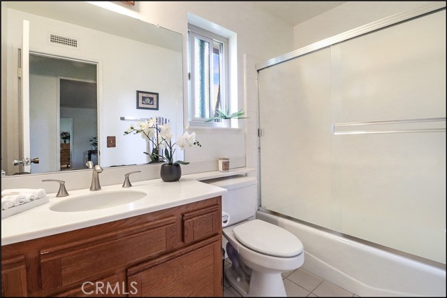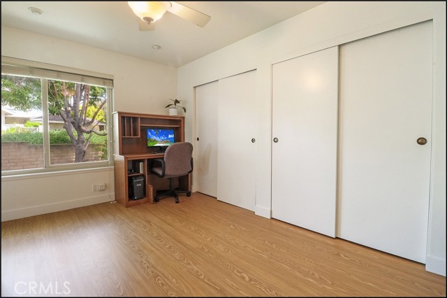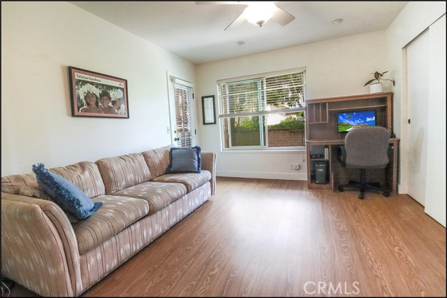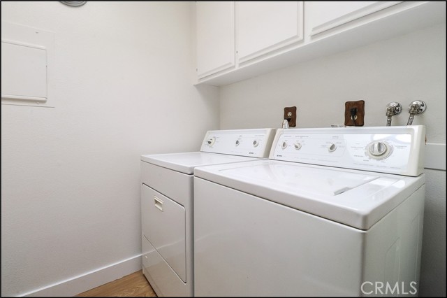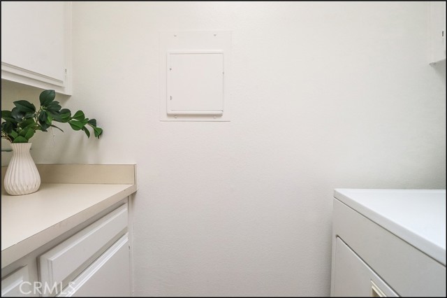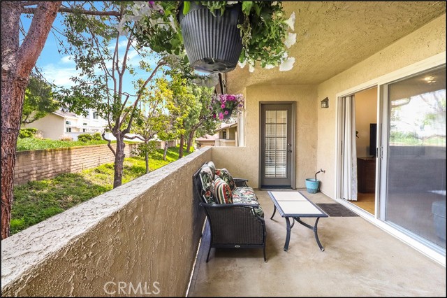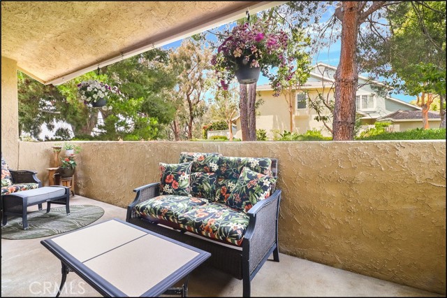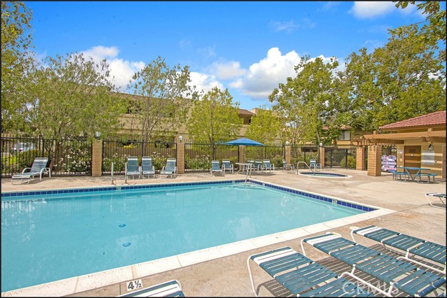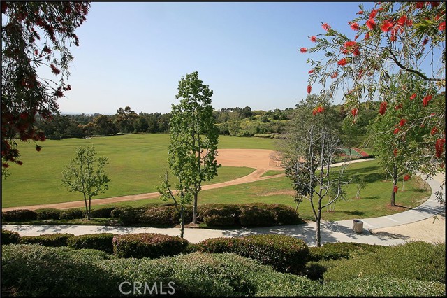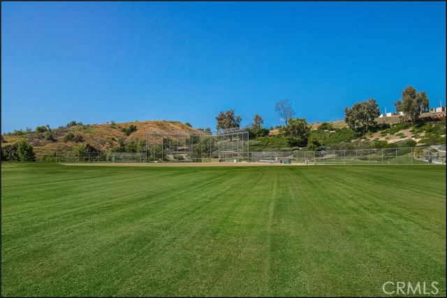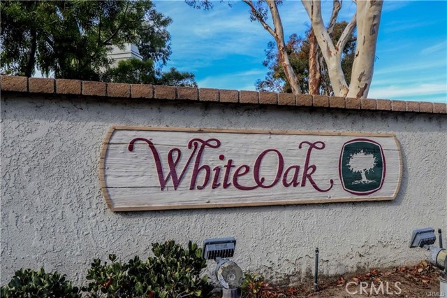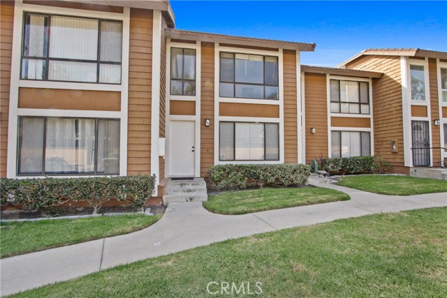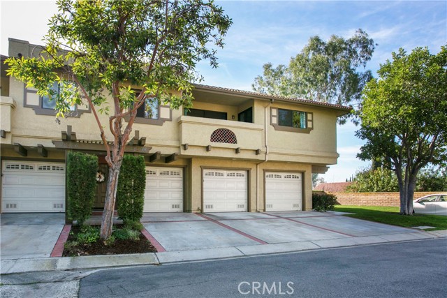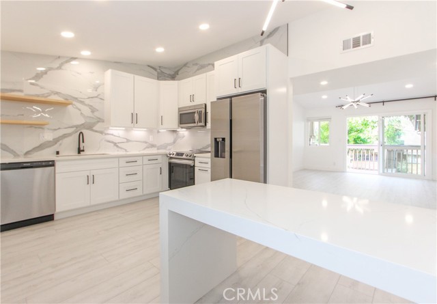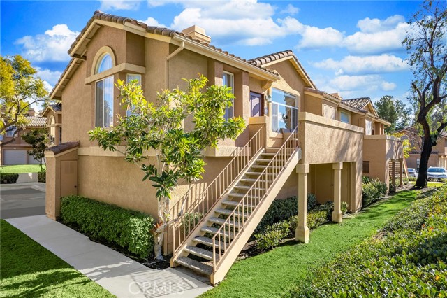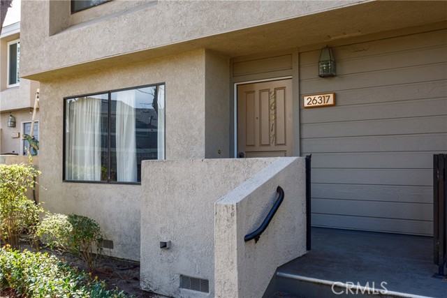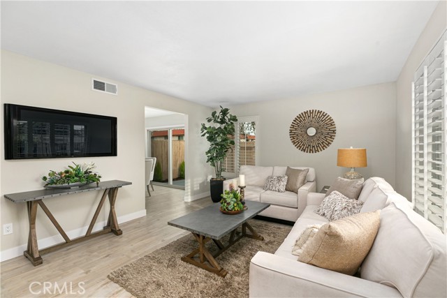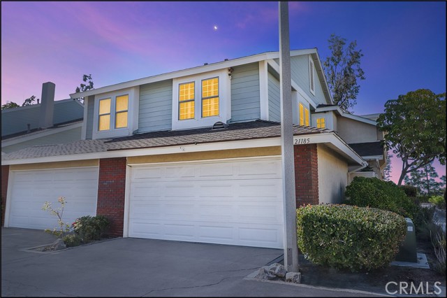25221 Tanoak Lane
Lake Forest, CA 92630
Sold
EXCEPTIONAL END UNIT LOCATION NEXT TO LARGE GREENBELT, ATTACHED GARAGE AND LONG DRIVEWAY! Awesome property featuring a private entry with foyer, large living and dining room opens to the delightful kitchen with upgraded countertops, stainless steel appliances, designer sink, faucet and recessed lighting. The spacious living areas also feature a large sliding door with access to the private deck with views of lush greenbelts. Large master suite and upgraded master bathroom featuring a walk-in shower with designer tile surround, frameless glass enclosure and upgraded fixtures. Large second bedroom and full second bathroom, conveniently located inside laundry room with upgraded obscure glass door, upgraded flooring and baseboards, upgraded dual glazed windows, updated HVAC system, repiped with PEX and so much more. All this plus the highly sought after Tierra Vistas tract within the Peachwood community offering a resort style pool and spa, walk to nearby parks with baseball field, playgrounds, BBQ areas, excellent proximity to shopping and Irvine Spectrum, easy freeway access (via Bake Parkway) and nearby hiking, biking and nature trails!
PROPERTY INFORMATION
| MLS # | OC24081457 | Lot Size | 1,000 Sq. Ft. |
| HOA Fees | $390/Monthly | Property Type | Condominium |
| Price | $ 650,000
Price Per SqFt: $ 603 |
DOM | 260 Days |
| Address | 25221 Tanoak Lane | Type | Residential |
| City | Lake Forest | Sq.Ft. | 1,078 Sq. Ft. |
| Postal Code | 92630 | Garage | 1 |
| County | Orange | Year Built | 1983 |
| Bed / Bath | 2 / 2 | Parking | 1 |
| Built In | 1983 | Status | Closed |
| Sold Date | 2024-06-21 |
INTERIOR FEATURES
| Has Laundry | Yes |
| Laundry Information | Dryer Included, Individual Room, Upper Level, Washer Hookup, Washer Included |
| Has Fireplace | No |
| Fireplace Information | None |
| Has Appliances | Yes |
| Kitchen Appliances | Dishwasher, Disposal, Gas Range, Microwave, Refrigerator, Water Heater |
| Kitchen Area | Breakfast Counter / Bar, Dining Room |
| Has Heating | Yes |
| Heating Information | Central, Forced Air |
| Room Information | All Bedrooms Up, Entry, Formal Entry, Foyer, Kitchen, Laundry, Living Room, Primary Bathroom, Primary Bedroom, Primary Suite |
| Has Cooling | Yes |
| Cooling Information | Central Air |
| Flooring Information | Laminate |
| InteriorFeatures Information | Living Room Balcony, Open Floorplan, Recessed Lighting |
| EntryLocation | 1 |
| Entry Level | 1 |
| Has Spa | Yes |
| SpaDescription | Association |
| Bathroom Information | Bathtub, Shower, Shower in Tub, Remodeled, Walk-in shower |
| Main Level Bedrooms | 2 |
| Main Level Bathrooms | 2 |
EXTERIOR FEATURES
| FoundationDetails | Slab |
| Roof | Asphalt, Tile |
| Has Pool | No |
| Pool | Association |
| Has Patio | Yes |
| Patio | Deck |
WALKSCORE
MAP
MORTGAGE CALCULATOR
- Principal & Interest:
- Property Tax: $693
- Home Insurance:$119
- HOA Fees:$390
- Mortgage Insurance:
PRICE HISTORY
| Date | Event | Price |
| 06/21/2024 | Sold | $665,000 |
| 06/10/2024 | Pending | $650,000 |
| 04/24/2024 | Listed | $650,000 |

Topfind Realty
REALTOR®
(844)-333-8033
Questions? Contact today.
Interested in buying or selling a home similar to 25221 Tanoak Lane?
Lake Forest Similar Properties
Listing provided courtesy of Kamran Montazami, Re/Max Premier Realty. Based on information from California Regional Multiple Listing Service, Inc. as of #Date#. This information is for your personal, non-commercial use and may not be used for any purpose other than to identify prospective properties you may be interested in purchasing. Display of MLS data is usually deemed reliable but is NOT guaranteed accurate by the MLS. Buyers are responsible for verifying the accuracy of all information and should investigate the data themselves or retain appropriate professionals. Information from sources other than the Listing Agent may have been included in the MLS data. Unless otherwise specified in writing, Broker/Agent has not and will not verify any information obtained from other sources. The Broker/Agent providing the information contained herein may or may not have been the Listing and/or Selling Agent.
