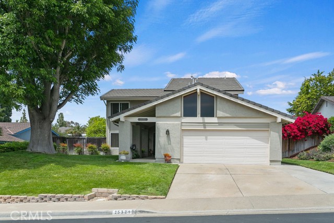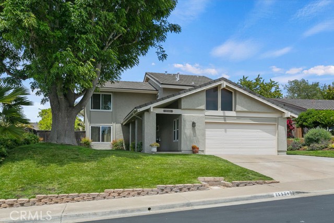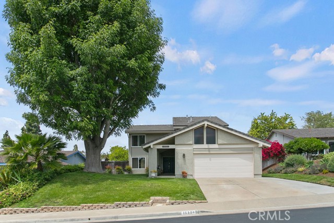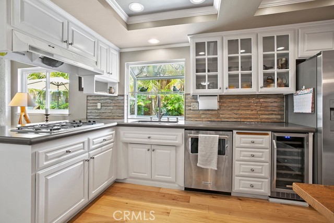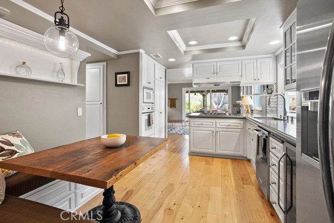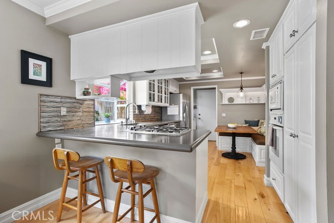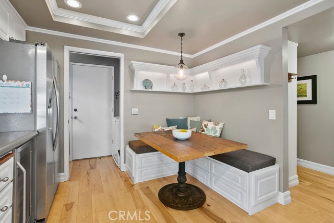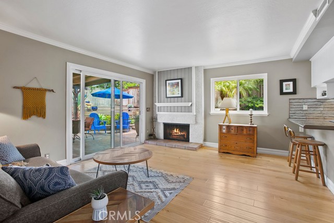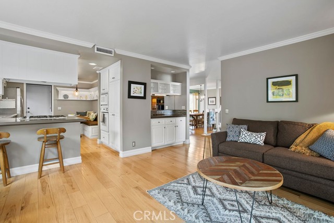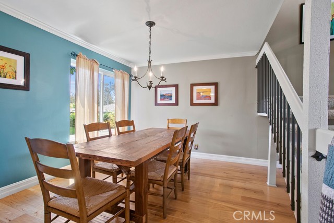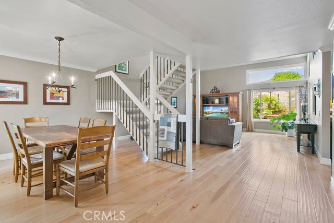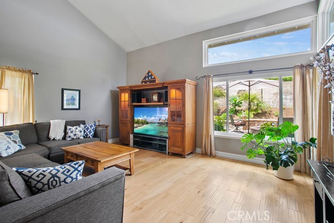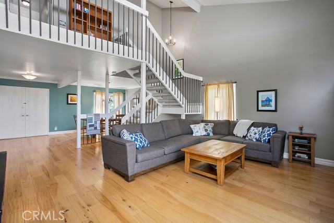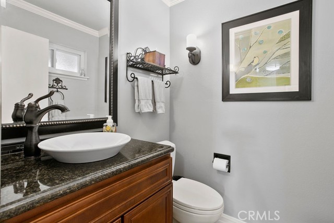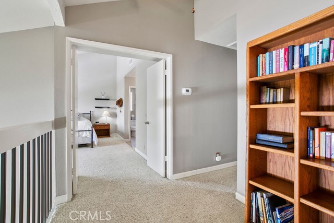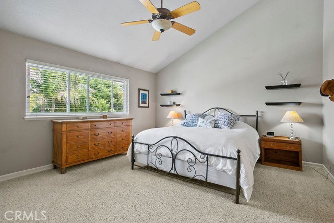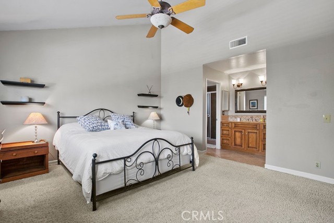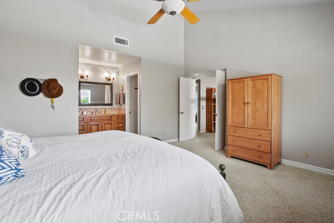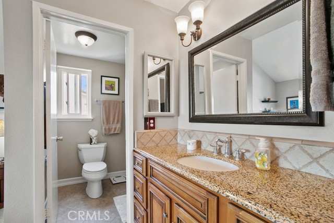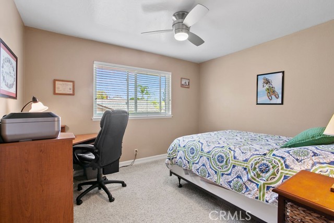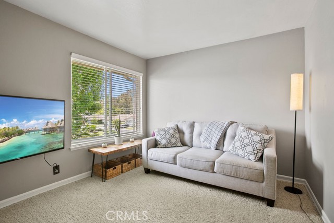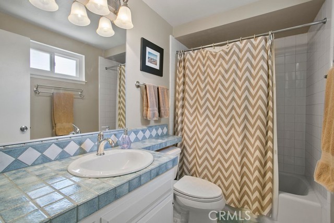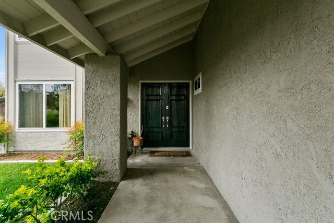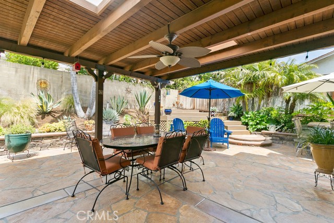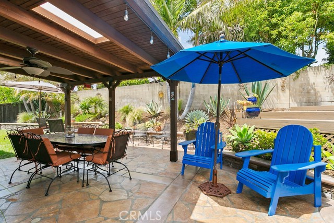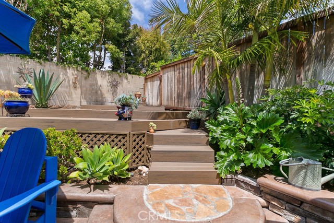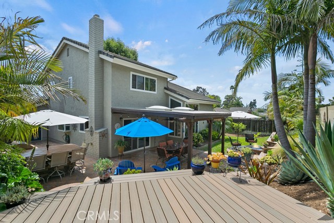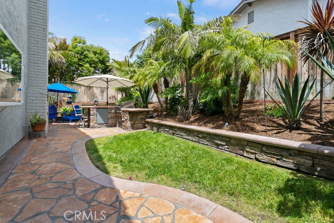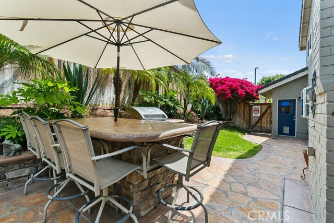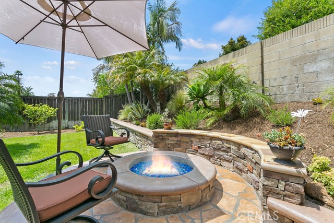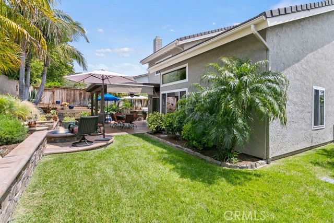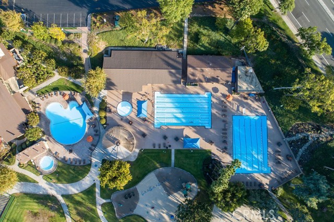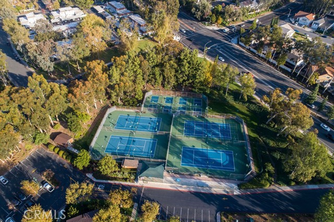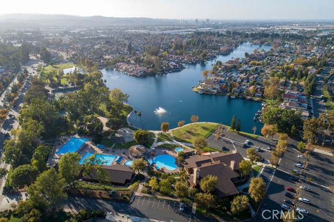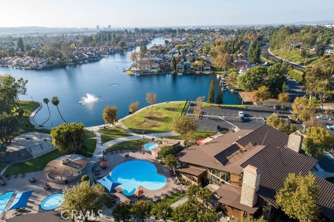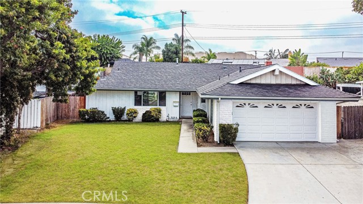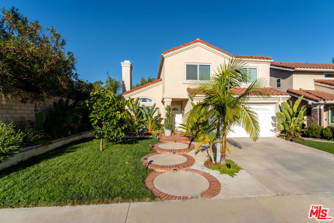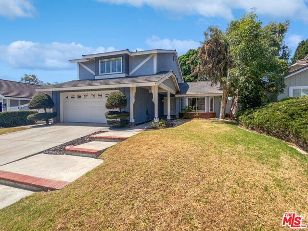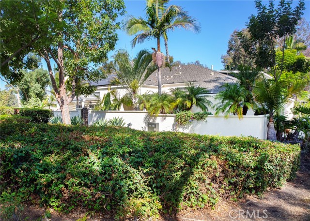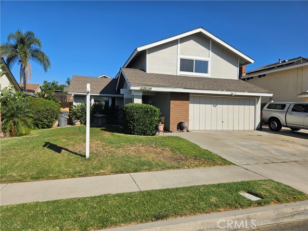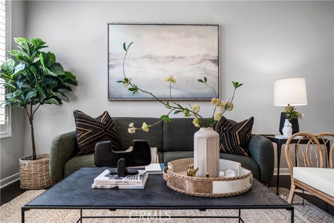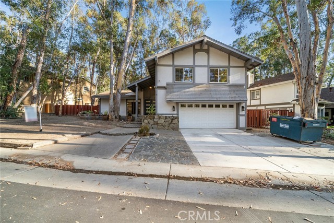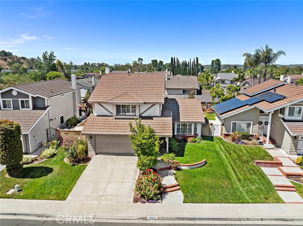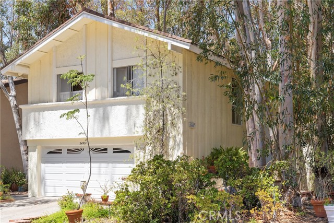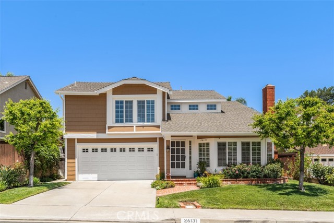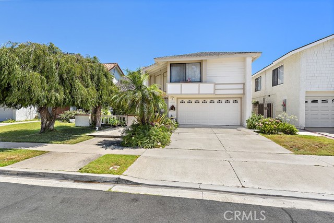25321 Cheyenne Way
Lake Forest, CA 92630
Sold
25321 Cheyenne Way
Lake Forest, CA 92630
Sold
BEAUTIFUL LAKE FOREST MEADOW HOMES 2, PLAN 4 PROPERTY W/3 BEDROOMS, 2.5 BATHROOMS, 1,978 SQFT, TWO STORY FLOOR PLAN & LARGE, PRIVATE 7,102 SQFT LOT. INSIDE YOU WILL FIND AN REMODELLED KITCHEN W/QUARTS COUNTERS, GLASS BACKSPLASH, REFACED CABINETRY, GARDEN WINDOW, STAINLESSS STEEL SINK, STAINLESS STEEL 4 BURNER GAS RANGE, DISHWASHER, OVEN, MICROWAVE, REFRIGERATOR, WINE REFRIGERATOR, PANTRY, BUILT-IN BREAKFAST NOOK BENCHES WITH 6 INCORPORATED CABINETS, CUSTOM LIGHT FIXTURES & HICKORY PECAN FLOORS, WHICH ARE INSTALLED THROUGHOUT THE GROUND LEVEL OF THIS HOME. THE ADJOINING FAMILY ROOM HAS A COZY GAS FIREPLACE WITH SALTILLO TILE HEARTH, CROWN MOLDING, BUILT -IN DRY BAR CABINET W/QUARTZ COUNTERTOOP & A GLASS SLIDER OPENING TO THE REAR YARD/PATIO. DOWNSTAIRS YOU WILL ALSO EXPERIENCE A LOVELY DINING ROOM W/CUSTOM LIGHT FIXTURE & CROWN MOLDING, SPACIOUS LIVING ROOM W/VAULTED CEILINGS, REMODELED POWDER ROOM W/GRANTIE COUNTERS, RAISED OVAL SINK, CHROME HARDWARE, CUSTOM MIRROW & AN OFF-KITCHEN LAUNDRY AREA W/WASHER/DRYER INCLUDED. UPSTAIRS THIS HOME HAS A LARGE MASTER SUITE W/VAULTED CEILINGS, CEILING FAN, ADJOINING MASTER BATHROOM W/GRANITE COUNTERS, CUSTOM MIRROR & CABINETS, CERAMIC TILE FLOOR, CERAMIC TILE SHOWER W GLASS ENCLOSURE & A WALK IN CLOSET. THE TWO SECONDARY UPSTAIRS BEDROOMS SHARE A HALLWAY BATHROOM W/CERAMIC TILE COUNTERS & CUSTOM LIGHT FIXTURES. THE REAR YARD IS AN ENTERTAINER'S DELIGHT WITH FLAGSTONE PATIO, STACKED ROCK WALLS, FORTIFIED WOOD PATIO COVER W/INCORPORATED SKYLIGHTS, CEILING FAN, EXTERIOR LIGHTING, RAISED CORNER DECK, BUILT-IN STAINLESS STEEL BBQ W/NATURAL STACKED STONE VENEER, BUILT IN REFRIGERATOR, SERVING/EATING AREA & UMBRELLA. THE REAR YARD ALSO HAS A GAS FIREPIT SITTING AREA, GRASS AREAS WITH VARIOUS FRUIT TREES. ADDITIONALLY, THIS HOME HAS ATTIC ACCESS, NEWER FURNACE, NEWER AC UNIT, NEWER DUCTWORK, NEWER WATER HEATER, RE-PIPED IN 2007, 2 CAR GARAGE WITH STORAGE, WORK BENCH & REFRIGERATOR, VYNAL DUEL PANED WINDOWS THROUGHOUT AND A DURABLE CEMENT TILE ROOF. THIS HOME IS ALSO PART OF THE SUN & SAIL CLUB WITH MULTIPLE SWIMMING POOLS, FITNESS CENTER, YOUTH CENTER, PICNIC & BBQ AREAS, LAKESIDE AMPHITHEATER, SAUNAS AND LOCKER ROOMS & CLUB ENTERTAINMENT AREA WITH LAKE VIEW. THIS IS A LOVELY, WELL CARE FOR HOME IN A SAFE AND DESIRABLE NEIGHBORHOOD.
PROPERTY INFORMATION
| MLS # | OC23082626 | Lot Size | 7,102 Sq. Ft. |
| HOA Fees | $115/Monthly | Property Type | Single Family Residence |
| Price | $ 1,155,000
Price Per SqFt: $ 584 |
DOM | 609 Days |
| Address | 25321 Cheyenne Way | Type | Residential |
| City | Lake Forest | Sq.Ft. | 1,978 Sq. Ft. |
| Postal Code | 92630 | Garage | 2 |
| County | Orange | Year Built | 1975 |
| Bed / Bath | 3 / 2.5 | Parking | 2 |
| Built In | 1975 | Status | Closed |
| Sold Date | 2023-07-07 |
INTERIOR FEATURES
| Has Laundry | Yes |
| Laundry Information | Dryer Included, Gas Dryer Hookup, In Kitchen, Inside, Washer Hookup, Washer Included |
| Has Fireplace | Yes |
| Fireplace Information | Family Room, Gas, Fire Pit |
| Has Appliances | Yes |
| Kitchen Appliances | Built-In Range, Dishwasher, Disposal, Gas Oven, Gas Range, Gas Cooktop, Gas Water Heater, High Efficiency Water Heater, Microwave, Range Hood, Refrigerator, Water Heater |
| Kitchen Information | Kitchen Open to Family Room, Quartz Counters, Remodeled Kitchen, Self-closing drawers |
| Kitchen Area | Breakfast Nook, Family Kitchen, Dining Room, In Kitchen |
| Has Heating | Yes |
| Heating Information | Central |
| Room Information | All Bedrooms Up, Attic, Entry, Family Room, Foyer, Laundry, Living Room, Master Bathroom, Master Bedroom, Master Suite, Separate Family Room, Walk-In Closet |
| Has Cooling | Yes |
| Cooling Information | Central Air |
| Flooring Information | Carpet, Tile, Wood |
| InteriorFeatures Information | Built-in Features, Ceiling Fan(s), Crown Molding, Dry Bar, Granite Counters, Pantry, Pull Down Stairs to Attic, Quartz Counters, Recessed Lighting, Storage, Tile Counters |
| DoorFeatures | Sliding Doors |
| EntryLocation | 1 |
| Entry Level | 1 |
| Has Spa | No |
| SpaDescription | None |
| WindowFeatures | Custom Covering, Double Pane Windows, Drapes, Garden Window(s), Screens, Skylight(s) |
| SecuritySafety | Carbon Monoxide Detector(s), Smoke Detector(s) |
| Bathroom Information | Bathtub, Shower, Shower in Tub, Closet in bathroom, Granite Counters, Remodeled, Tile Counters, Upgraded, Walk-in shower |
| Main Level Bedrooms | 0 |
| Main Level Bathrooms | 1 |
EXTERIOR FEATURES
| ExteriorFeatures | Lighting, Rain Gutters |
| FoundationDetails | Slab |
| Roof | Concrete |
| Has Pool | No |
| Pool | None |
| Has Patio | Yes |
| Patio | Covered, Patio, Stone |
| Has Fence | Yes |
| Fencing | Block, Fair Condition, Wood |
| Has Sprinklers | Yes |
WALKSCORE
MAP
MORTGAGE CALCULATOR
- Principal & Interest:
- Property Tax: $1,232
- Home Insurance:$119
- HOA Fees:$115
- Mortgage Insurance:
PRICE HISTORY
| Date | Event | Price |
| 06/07/2023 | Pending | $1,155,000 |
| 05/23/2023 | Active Under Contract | $1,155,000 |
| 05/12/2023 | Listed | $1,155,000 |

Topfind Realty
REALTOR®
(844)-333-8033
Questions? Contact today.
Interested in buying or selling a home similar to 25321 Cheyenne Way?
Lake Forest Similar Properties
Listing provided courtesy of Chris Colaw, First Team Real Estate. Based on information from California Regional Multiple Listing Service, Inc. as of #Date#. This information is for your personal, non-commercial use and may not be used for any purpose other than to identify prospective properties you may be interested in purchasing. Display of MLS data is usually deemed reliable but is NOT guaranteed accurate by the MLS. Buyers are responsible for verifying the accuracy of all information and should investigate the data themselves or retain appropriate professionals. Information from sources other than the Listing Agent may have been included in the MLS data. Unless otherwise specified in writing, Broker/Agent has not and will not verify any information obtained from other sources. The Broker/Agent providing the information contained herein may or may not have been the Listing and/or Selling Agent.
