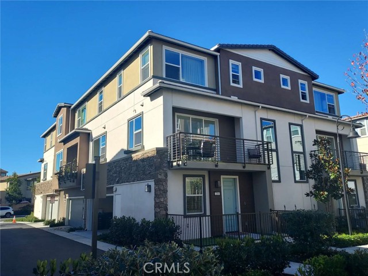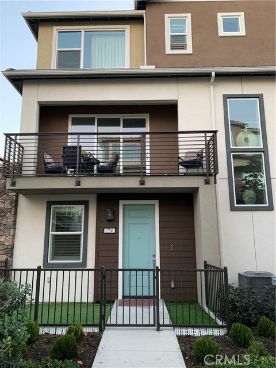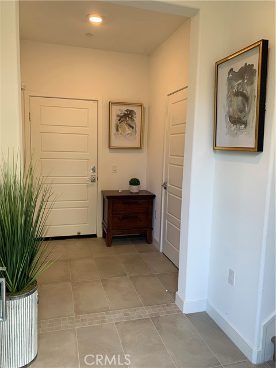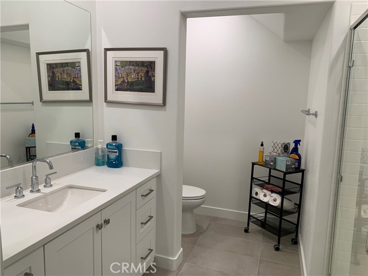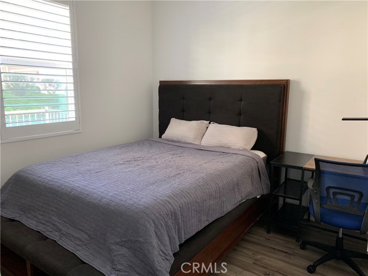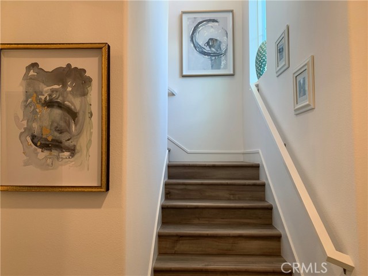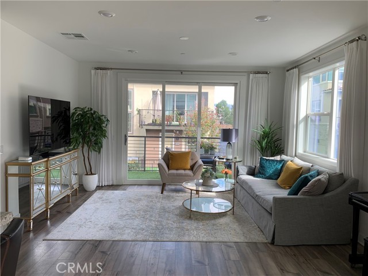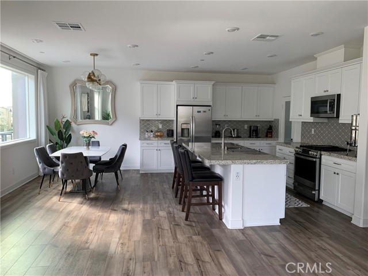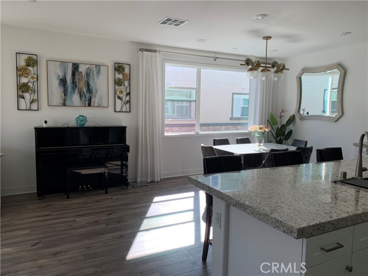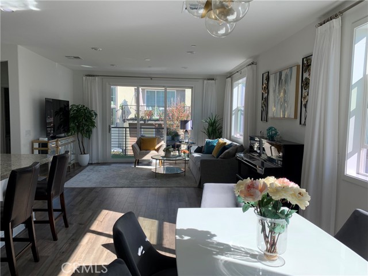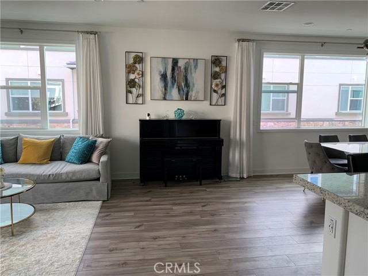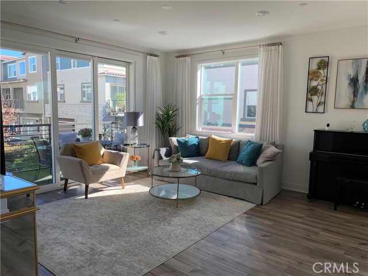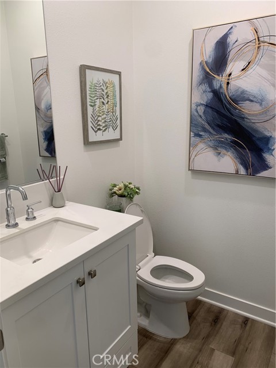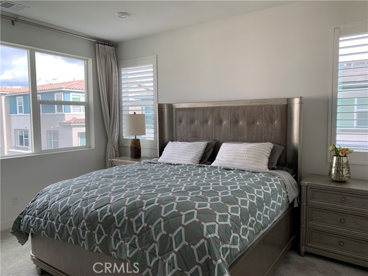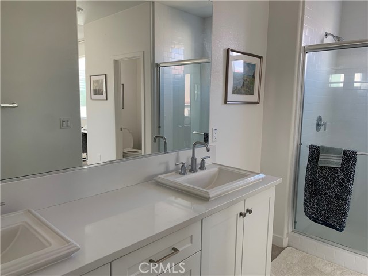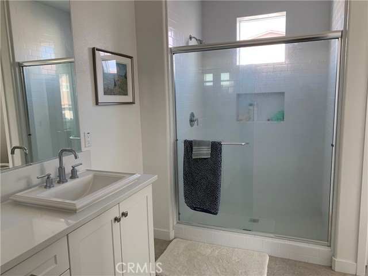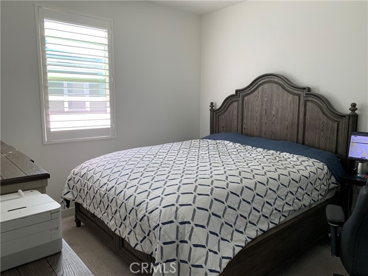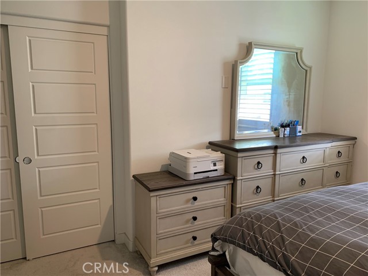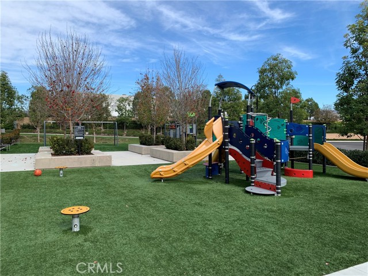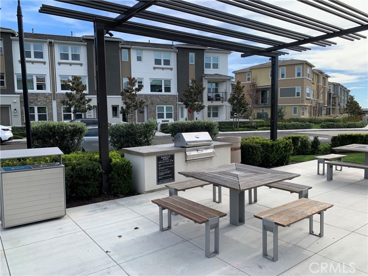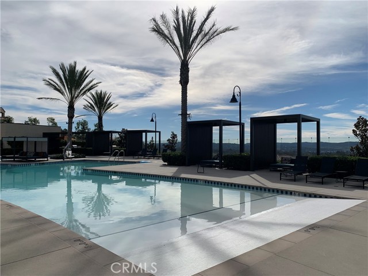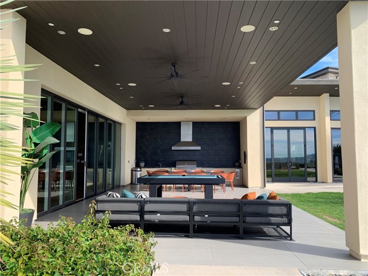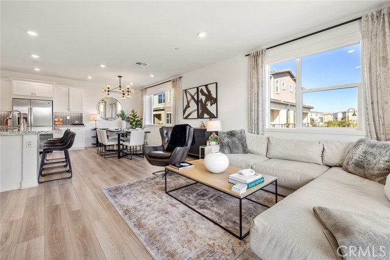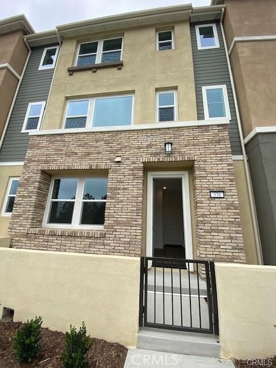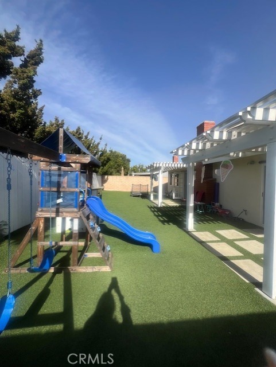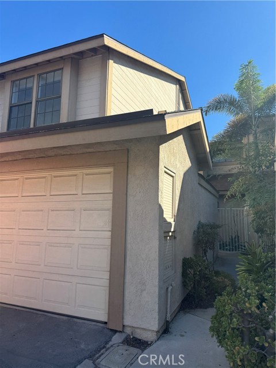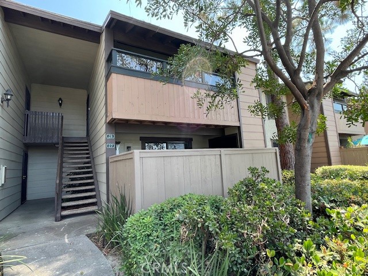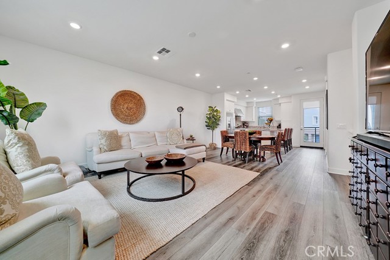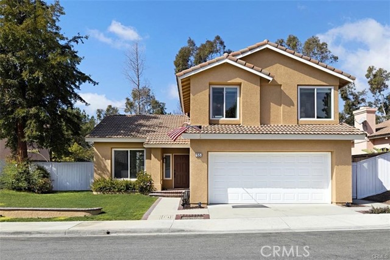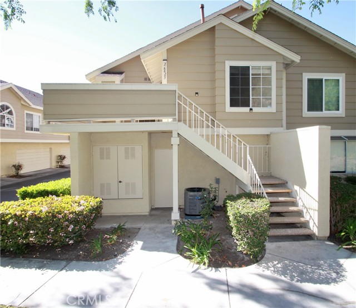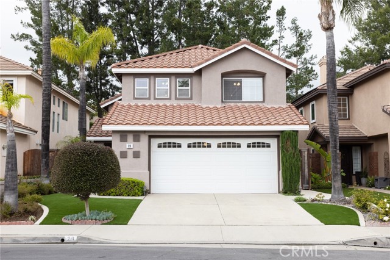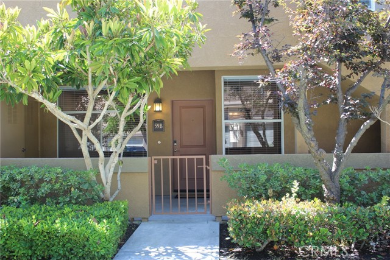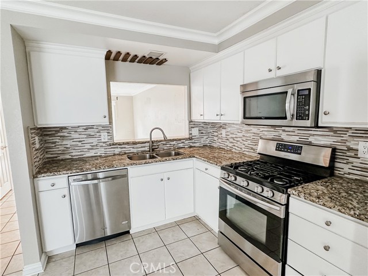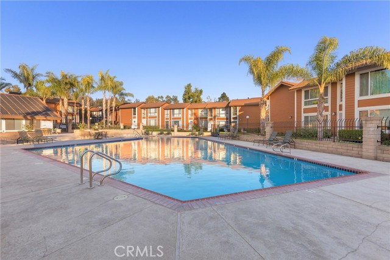254 Siena
Lake Forest, CA 92630
$4,480
Price
Price
3
Bed
Bed
3.5
Bath
Bath
1,789 Sq. Ft.
$3 / Sq. Ft.
$3 / Sq. Ft.
Sold
254 Siena
Lake Forest, CA 92630
Sold
$4,480
Price
Price
3
Bed
Bed
3.5
Bath
Bath
1,789
Sq. Ft.
Sq. Ft.
Welcome to the epitome of modern living at this stunning 2021 contemporary, 3-bedroom, 3.5-bathroom, condo nestled within the premier Serrano Summit community.this is a tri-story end unit home, The layout includes one bedroom and bathroom on the first floor, a living room, kitchen, and dining room on the second floor, and two bedrooms and two bathrooms on the top floor. The home features various amenities and upgrades. The flooring includes a blend of LVP (Luxury Vinyl Plank) and upgraded carpeting. The large windows allow plenty of natural light into the living spaces. The kitchen is upgraded and equipped with granite countertops and stainless steel appliances. The overall design includes stylish upgrades throughout the home. Additionally, the property comes with a direct access two-car garage, providing convenience for parking and storage. This home is part of a new planned community that offers several exciting amenities. These amenities include a recreation center with a pool, spa, BBQ areas, fireplaces, and outdoor event spaces. There are also pickleball courts, which are a popular feature among residents. The surrounding neighborhood features greenbelts and a tranquil atmosphere. There are additional parks, playgrounds, and more within the community, providing opportunities for outdoor activities and recreation.
PROPERTY INFORMATION
| MLS # | OC24021247 | Lot Size | N/A |
| HOA Fees | $0/Monthly | Property Type | Condominium |
| Price | $ 4,480
Price Per SqFt: $ 3 |
DOM | 537 Days |
| Address | 254 Siena | Type | Residential Lease |
| City | Lake Forest | Sq.Ft. | 1,789 Sq. Ft. |
| Postal Code | 92630 | Garage | 1 |
| County | Orange | Year Built | 2021 |
| Bed / Bath | 3 / 3.5 | Parking | 2 |
| Built In | 2021 | Status | Closed |
| Rented Date | 2024-02-20 |
INTERIOR FEATURES
| Has Laundry | Yes |
| Laundry Information | Dryer Included, In Closet, Individual Room, Upper Level, Washer Included |
| Has Fireplace | No |
| Fireplace Information | None |
| Has Appliances | Yes |
| Kitchen Appliances | 6 Burner Stove, Built-In Range, Electric Oven, Electric Water Heater, Ice Maker, Range Hood, Refrigerator, Tankless Water Heater |
| Kitchen Information | Built-in Trash/Recycling, Granite Counters, Kitchen Island, Stone Counters, Utility sink, Walk-In Pantry |
| Kitchen Area | In Family Room, In Living Room |
| Has Heating | Yes |
| Heating Information | Central |
| Room Information | Main Floor Bedroom |
| Has Cooling | Yes |
| Cooling Information | Central Air |
| Flooring Information | Laminate, Vinyl |
| InteriorFeatures Information | 2 Staircases, Balcony |
| EntryLocation | 1/1 |
| Entry Level | 1 |
| Has Spa | No |
| SpaDescription | None |
| Main Level Bedrooms | 2 |
| Main Level Bathrooms | 2 |
EXTERIOR FEATURES
| Roof | Flat Tile |
| Has Pool | No |
| Pool | None |
WALKSCORE
MAP
PRICE HISTORY
| Date | Event | Price |
| 02/20/2024 | Sold | $4,480 |
| 01/30/2024 | Listed | $4,480 |

Topfind Realty
REALTOR®
(844)-333-8033
Questions? Contact today.
Interested in buying or selling a home similar to 254 Siena?
Lake Forest Similar Properties
Listing provided courtesy of Raymond Luo, Harvest Realty Development. Based on information from California Regional Multiple Listing Service, Inc. as of #Date#. This information is for your personal, non-commercial use and may not be used for any purpose other than to identify prospective properties you may be interested in purchasing. Display of MLS data is usually deemed reliable but is NOT guaranteed accurate by the MLS. Buyers are responsible for verifying the accuracy of all information and should investigate the data themselves or retain appropriate professionals. Information from sources other than the Listing Agent may have been included in the MLS data. Unless otherwise specified in writing, Broker/Agent has not and will not verify any information obtained from other sources. The Broker/Agent providing the information contained herein may or may not have been the Listing and/or Selling Agent.
