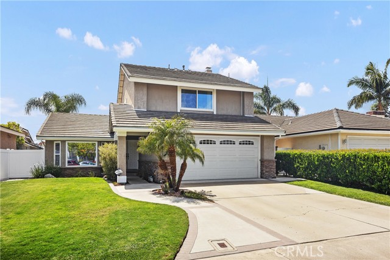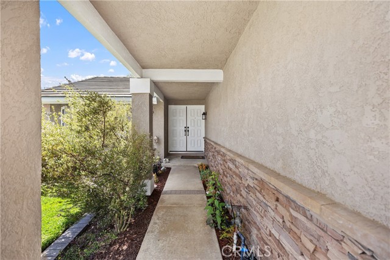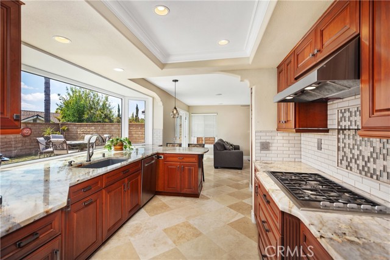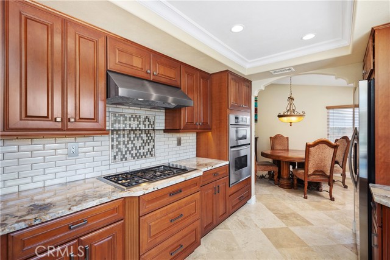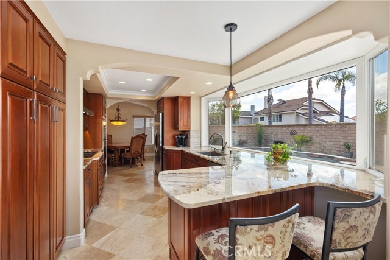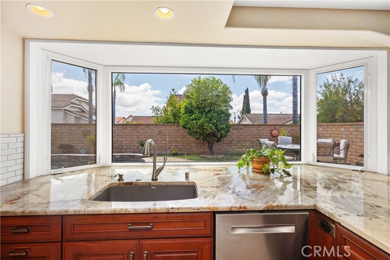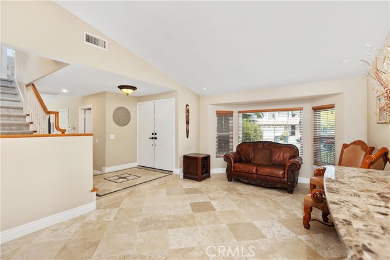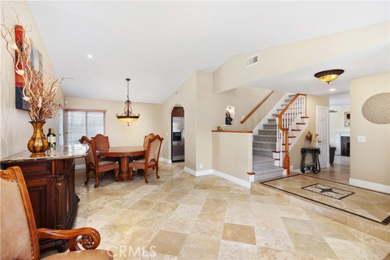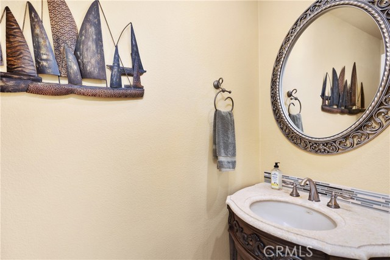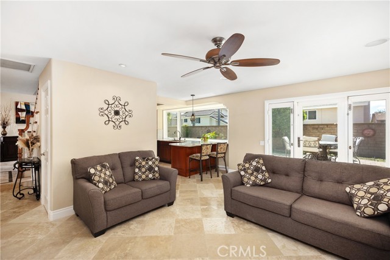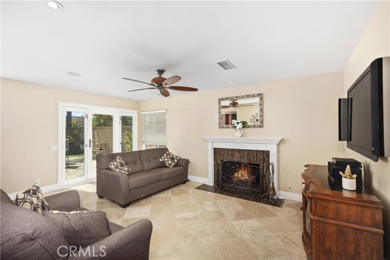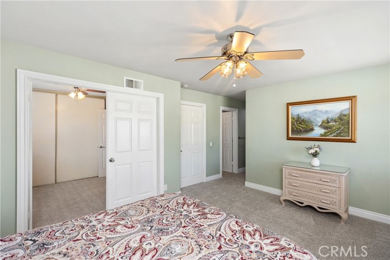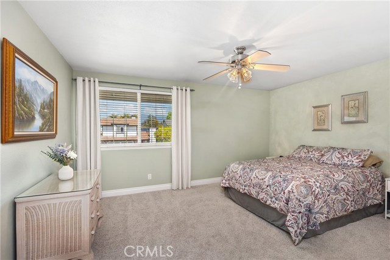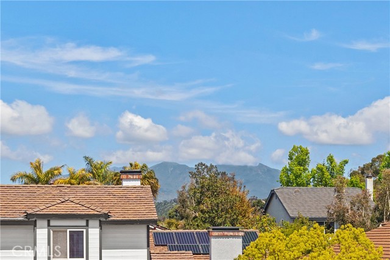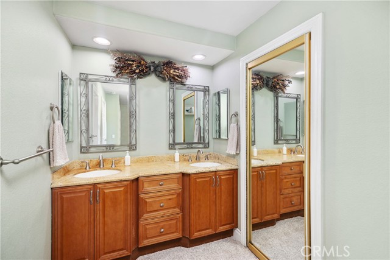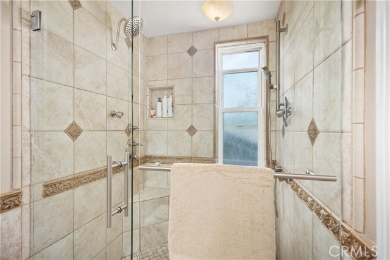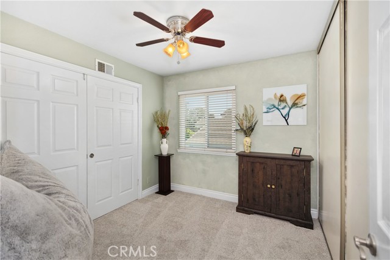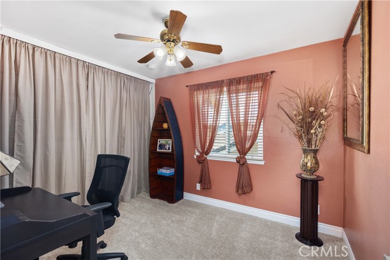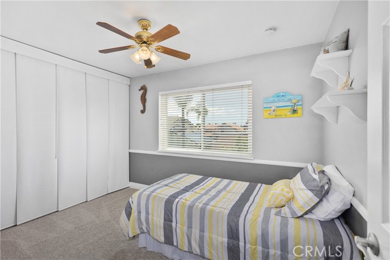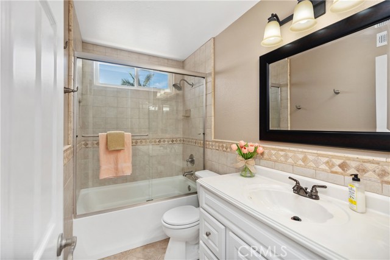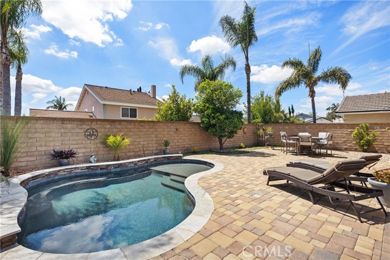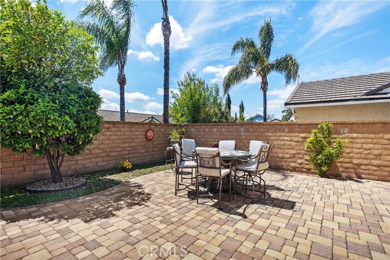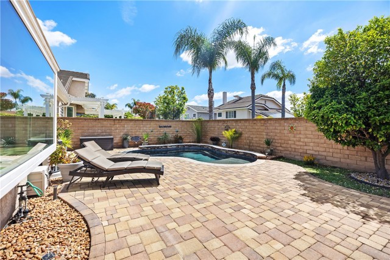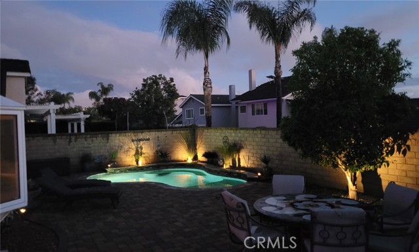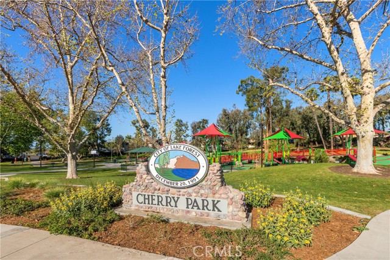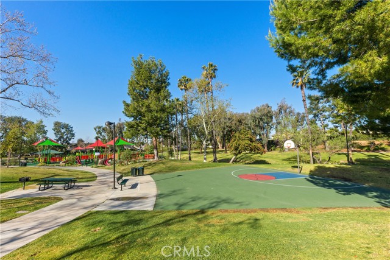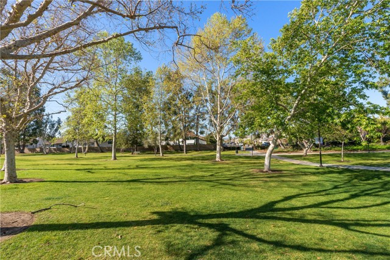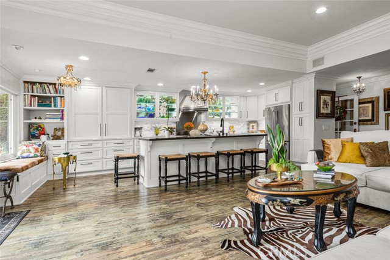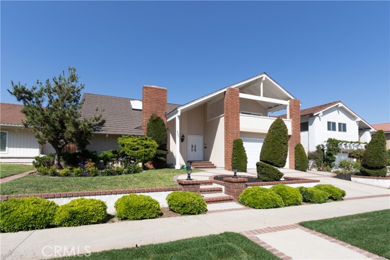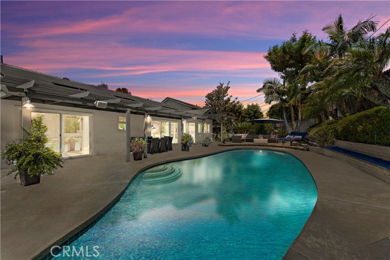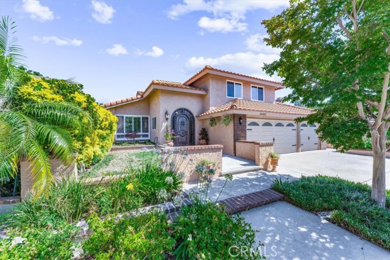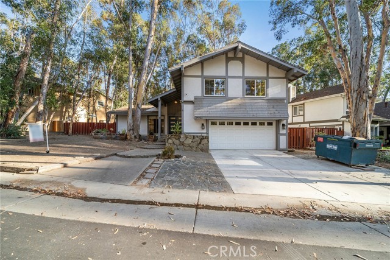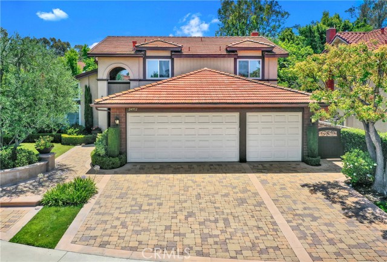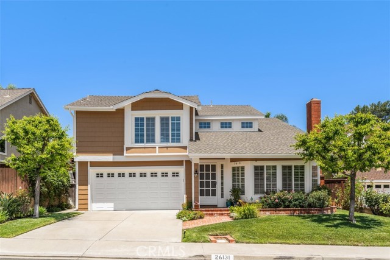25492 Buckwood
Lake Forest, CA 92630
Sold
This Bennett Ranch home is gorgeously upgraded with attention in every detail from the exceptional landscaped front yard to the private and entertaining backyard. Dazzling backyard hardscape; a custom jetted (spa/pool) spool with pebble-tec coating, and bullnose pavers that accent the desert plants and greenery. Travertine flooring is throughout the first level of the home along with a beautiful family room, updated fireplace and patio door with vented side panels for your outdoor enjoyment. The living room feature a gorgeous dual pane bay window, vaulted ceilings and dining room. The well-appointed remodeled kitchen has raised panel smooth finished cabinetry, Quartzite countertops, tiled backsplash, an abundance of pantry space, bay window, and recessed lighting. Main bedroom suite features a double door retreat (or an optional 4th bedroom), custom baseboards, a walk-in closet, stone countertops, custom cabinets, a tiled porcelain shower with the elegance of a frameless glass door, and porcelain tiled walls. All bedrooms and hall bathrooms have been upgraded and are beautiful with no expense spared. This home is situated in close proximity to the parks, trails, schools, shopping, restaurants, and a short drive to Dana Point or Laguna Beach. Welcome home to fabulous Lake Forest.
PROPERTY INFORMATION
| MLS # | OC24072311 | Lot Size | 5,200 Sq. Ft. |
| HOA Fees | $57/Monthly | Property Type | Single Family Residence |
| Price | $ 1,330,000
Price Per SqFt: $ 715 |
DOM | 267 Days |
| Address | 25492 Buckwood | Type | Residential |
| City | Lake Forest | Sq.Ft. | 1,859 Sq. Ft. |
| Postal Code | 92630 | Garage | 2 |
| County | Orange | Year Built | 1980 |
| Bed / Bath | 4 / 2.5 | Parking | 4 |
| Built In | 1980 | Status | Closed |
| Sold Date | 2024-06-17 |
INTERIOR FEATURES
| Has Laundry | Yes |
| Laundry Information | Gas Dryer Hookup, In Garage, Washer Hookup |
| Has Fireplace | Yes |
| Fireplace Information | Family Room, Gas |
| Has Appliances | Yes |
| Kitchen Appliances | Convection Oven, Dishwasher, Electric Oven, Disposal, Gas Cooktop, Range Hood, Refrigerator, Water Heater |
| Kitchen Information | Built-in Trash/Recycling, Pots & Pan Drawers, Remodeled Kitchen, Self-closing cabinet doors, Self-closing drawers, Stone Counters |
| Kitchen Area | Breakfast Counter / Bar, Dining Room |
| Has Heating | Yes |
| Heating Information | Central |
| Room Information | All Bedrooms Up, Foyer, Kitchen, Living Room, Retreat, Separate Family Room |
| Has Cooling | Yes |
| Cooling Information | Central Air |
| Flooring Information | Carpet, Tile |
| InteriorFeatures Information | Built-in Features, Cathedral Ceiling(s), Ceiling Fan(s), Stone Counters |
| EntryLocation | Foyer |
| Entry Level | 1 |
| Has Spa | Yes |
| SpaDescription | See Remarks |
| WindowFeatures | Double Pane Windows, Screens |
| SecuritySafety | Carbon Monoxide Detector(s), Smoke Detector(s) |
| Bathroom Information | Bathtub, Low Flow Shower, Low Flow Toilet(s), Shower in Tub, Double Sinks in Primary Bath, Dual shower heads (or Multiple), Exhaust fan(s), Remodeled, Stone Counters |
| Main Level Bedrooms | 0 |
| Main Level Bathrooms | 1 |
EXTERIOR FEATURES
| ExteriorFeatures | Rain Gutters |
| FoundationDetails | Slab |
| Roof | Flat Tile, Shake |
| Has Pool | Yes |
| Pool | Private, See Remarks |
| Has Patio | Yes |
| Patio | Patio |
| Has Fence | Yes |
| Fencing | Block |
| Has Sprinklers | Yes |
WALKSCORE
MAP
MORTGAGE CALCULATOR
- Principal & Interest:
- Property Tax: $1,419
- Home Insurance:$119
- HOA Fees:$57
- Mortgage Insurance:
PRICE HISTORY
| Date | Event | Price |
| 06/17/2024 | Sold | $1,295,000 |
| 05/30/2024 | Pending | $1,330,000 |
| 04/18/2024 | Listed | $1,397,000 |

Topfind Realty
REALTOR®
(844)-333-8033
Questions? Contact today.
Interested in buying or selling a home similar to 25492 Buckwood?
Lake Forest Similar Properties
Listing provided courtesy of Daniel Greve, Coldwell Banker Realty. Based on information from California Regional Multiple Listing Service, Inc. as of #Date#. This information is for your personal, non-commercial use and may not be used for any purpose other than to identify prospective properties you may be interested in purchasing. Display of MLS data is usually deemed reliable but is NOT guaranteed accurate by the MLS. Buyers are responsible for verifying the accuracy of all information and should investigate the data themselves or retain appropriate professionals. Information from sources other than the Listing Agent may have been included in the MLS data. Unless otherwise specified in writing, Broker/Agent has not and will not verify any information obtained from other sources. The Broker/Agent providing the information contained herein may or may not have been the Listing and/or Selling Agent.
