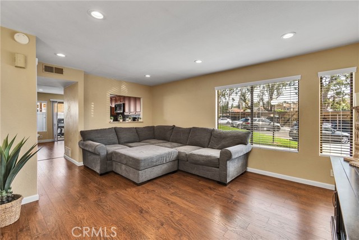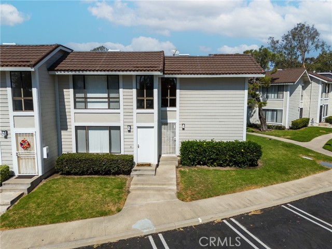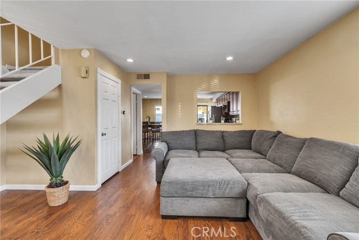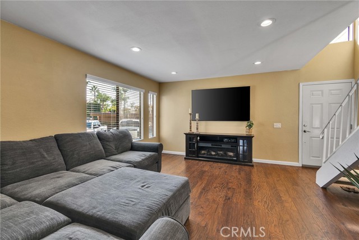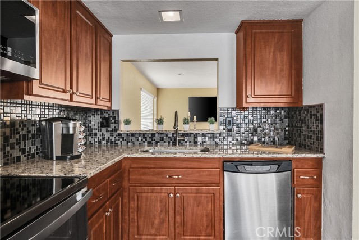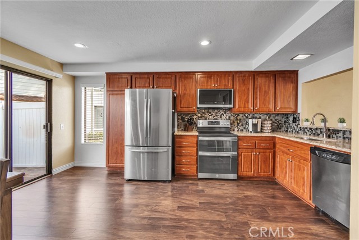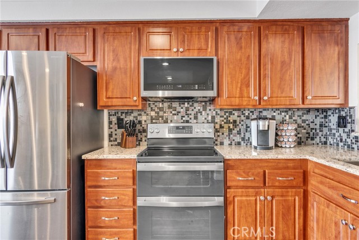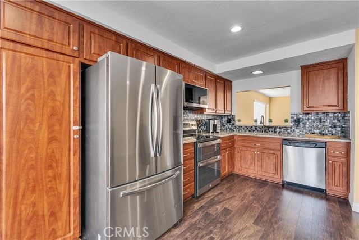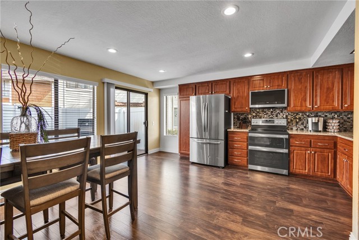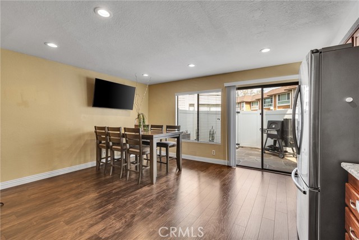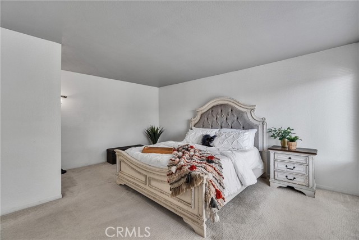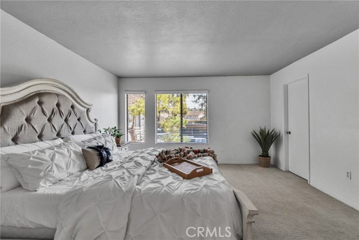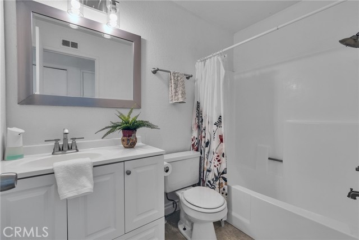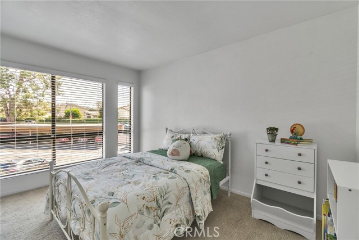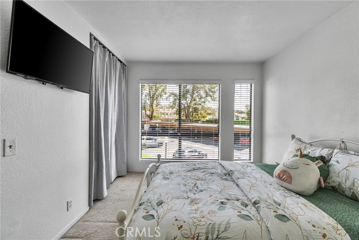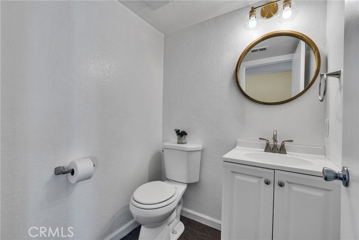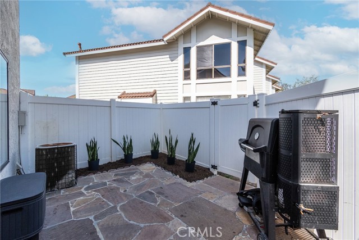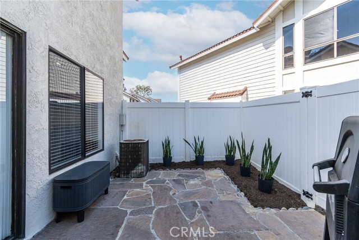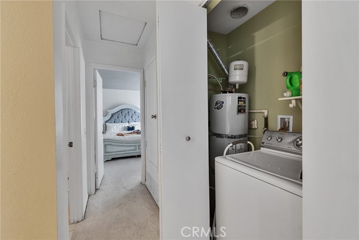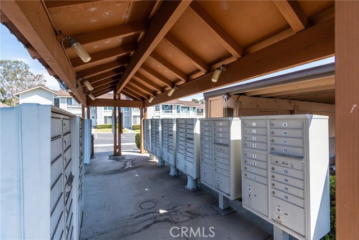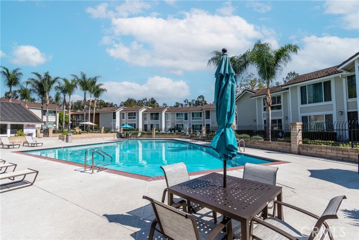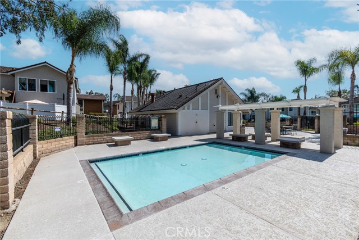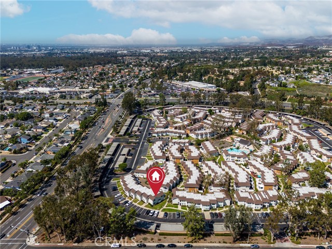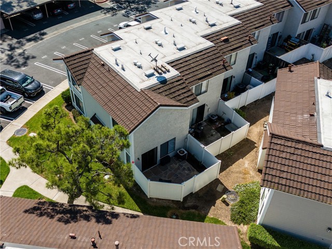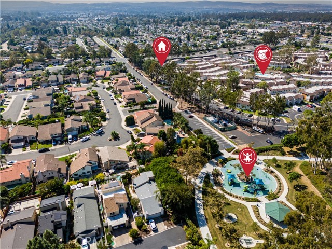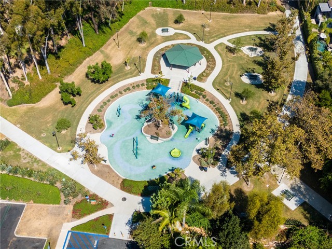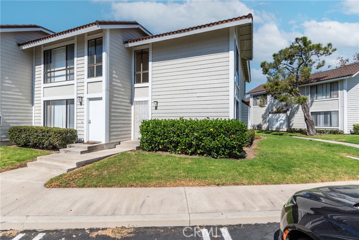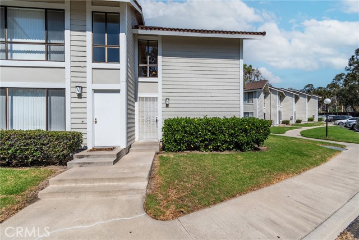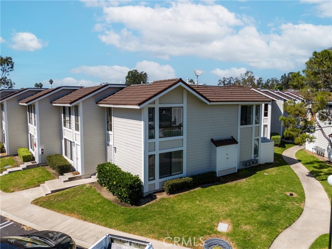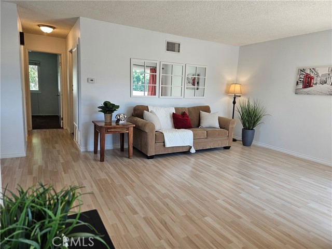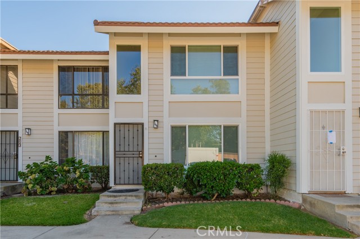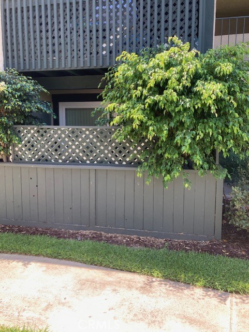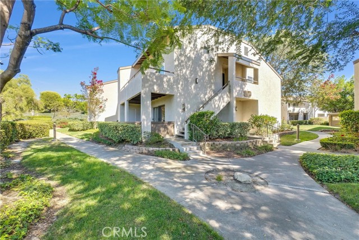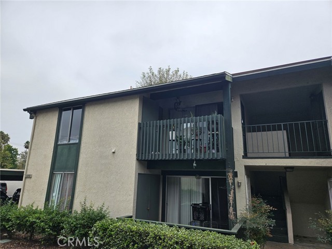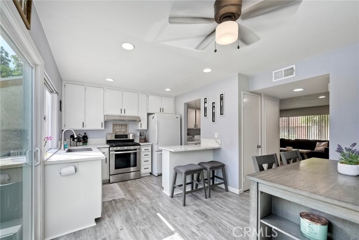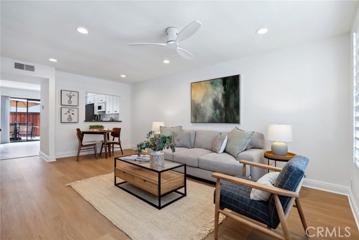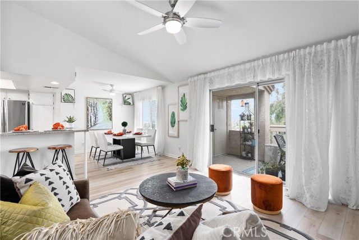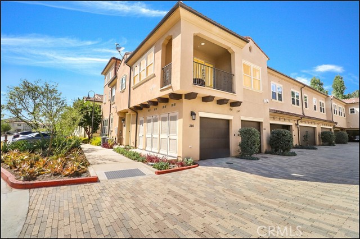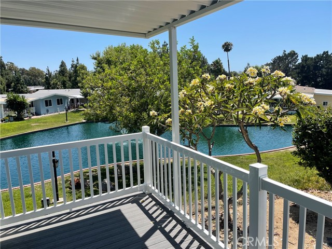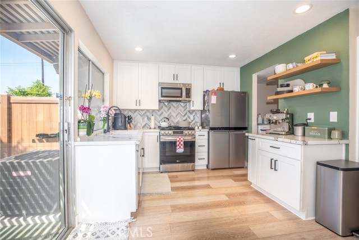25885 Trabuco Road #54
Lake Forest, CA 92630
Welcome to this exceptional opportunity to own a beautifully upgraded townhome in the heart of Lake Forest. Positioned in a prime corner location with only one shared wall, this spacious condominium offers abundant natural light and privacy. Discover a bright, open layout featuring luxury wood vinyl flooring throughout and a kitchen that has been thoughtfully remodeled within the last five years. The kitchen showcases modern finishes, making it the perfect space for culinary creations. Featuring two generously sized bedrooms, this home offers comfort and style for the discerning buyer. A large back patio, surrounded by a new vinyl fence, provides the ideal setting for outdoor gatherings and barbeques. Additionally, this townhome includes one covered carport and one assigned parking space, adding convenience to its desirable location. Recent upgrades include new exterior paint and a newer roof, ensuring low-maintenance living. The community offers easy access to top-rated schools, nearby shopping centers, and major freeways, making it perfect for a variety of lifestyles. Don’t miss the rare chance to own a remarkable corner unit in one of Lake Forest’s most sought-after areas. Schedule a private showing today to experience the charm of this upgraded home firsthand.
PROPERTY INFORMATION
| MLS # | NP24200443 | Lot Size | 1,190 Sq. Ft. |
| HOA Fees | $575/Monthly | Property Type | Townhouse |
| Price | $ 619,888
Price Per SqFt: $ 521 |
DOM | 103 Days |
| Address | 25885 Trabuco Road #54 | Type | Residential |
| City | Lake Forest | Sq.Ft. | 1,190 Sq. Ft. |
| Postal Code | 92630 | Garage | N/A |
| County | Orange | Year Built | 1979 |
| Bed / Bath | 2 / 1.5 | Parking | N/A |
| Built In | 1979 | Status | Active |
INTERIOR FEATURES
| Has Laundry | Yes |
| Laundry Information | Dryer Included, Gas & Electric Dryer Hookup, In Closet, Washer Included |
| Has Fireplace | No |
| Fireplace Information | None |
| Has Appliances | Yes |
| Kitchen Appliances | Convection Oven, Electric Cooktop, Water Heater |
| Kitchen Information | Granite Counters, Kitchen Open to Family Room, Remodeled Kitchen |
| Kitchen Area | In Family Room |
| Has Heating | Yes |
| Heating Information | Central |
| Room Information | All Bedrooms Up, Kitchen, Laundry, Living Room, Primary Bedroom, Walk-In Closet |
| Has Cooling | Yes |
| Cooling Information | Central Air |
| Flooring Information | Carpet, Laminate |
| InteriorFeatures Information | Granite Counters, Pantry, Recessed Lighting |
| EntryLocation | Ground |
| Entry Level | 1 |
| Has Spa | Yes |
| SpaDescription | Association |
| SecuritySafety | Smoke Detector(s) |
| Bathroom Information | Shower in Tub |
| Main Level Bedrooms | 0 |
| Main Level Bathrooms | 0 |
EXTERIOR FEATURES
| Has Pool | No |
| Pool | Association |
| Has Patio | Yes |
| Patio | Concrete, Enclosed, Patio |
| Has Fence | Yes |
| Fencing | Vinyl |
WALKSCORE
MAP
MORTGAGE CALCULATOR
- Principal & Interest:
- Property Tax: $661
- Home Insurance:$119
- HOA Fees:$575
- Mortgage Insurance:
PRICE HISTORY
| Date | Event | Price |
| 09/26/2024 | Listed | $619,888 |

Topfind Realty
REALTOR®
(844)-333-8033
Questions? Contact today.
Use a Topfind agent and receive a cash rebate of up to $6,199
Lake Forest Similar Properties
Listing provided courtesy of Erica Seigred, Surterre Properties Inc.. Based on information from California Regional Multiple Listing Service, Inc. as of #Date#. This information is for your personal, non-commercial use and may not be used for any purpose other than to identify prospective properties you may be interested in purchasing. Display of MLS data is usually deemed reliable but is NOT guaranteed accurate by the MLS. Buyers are responsible for verifying the accuracy of all information and should investigate the data themselves or retain appropriate professionals. Information from sources other than the Listing Agent may have been included in the MLS data. Unless otherwise specified in writing, Broker/Agent has not and will not verify any information obtained from other sources. The Broker/Agent providing the information contained herein may or may not have been the Listing and/or Selling Agent.
