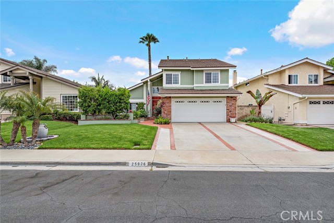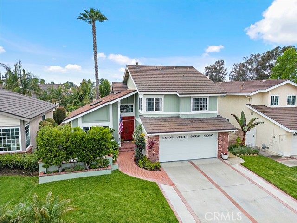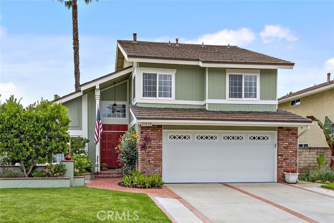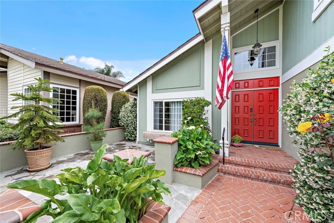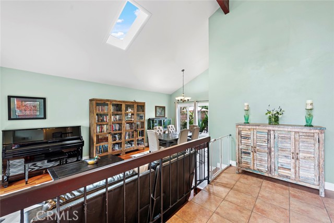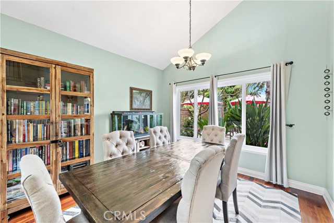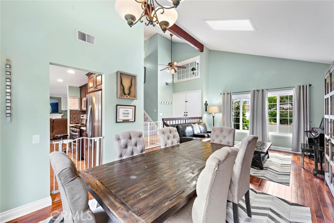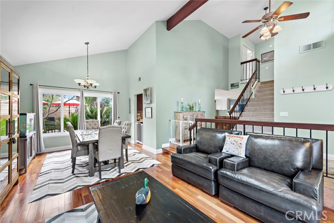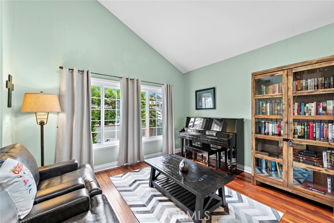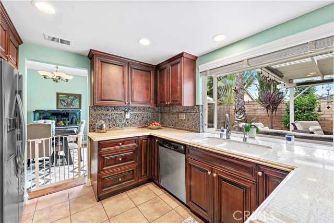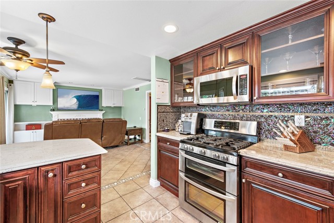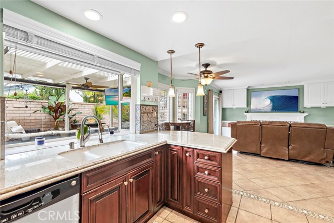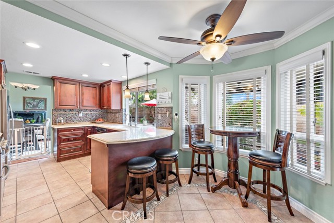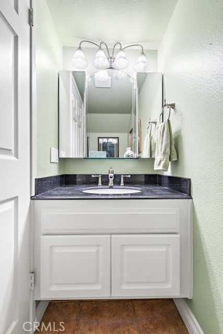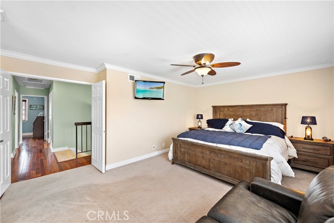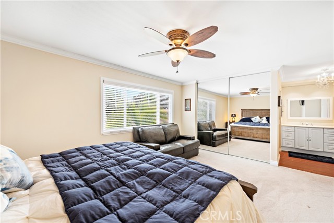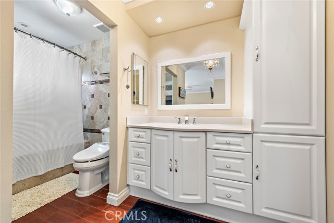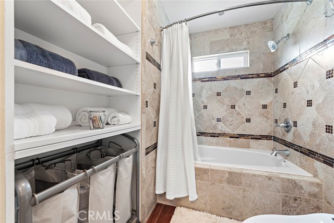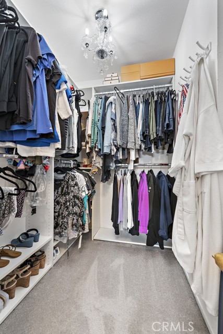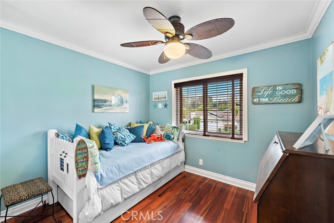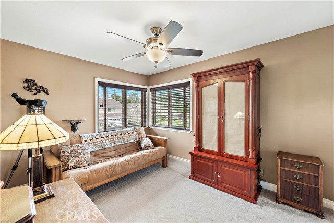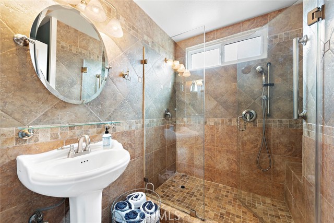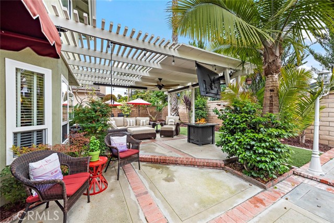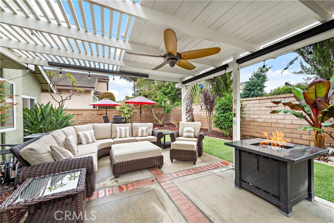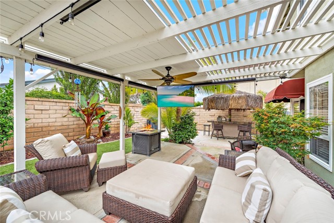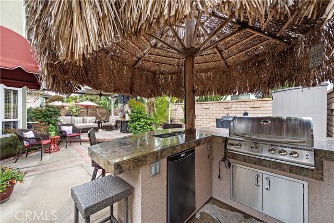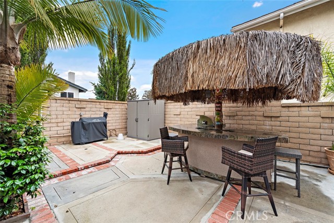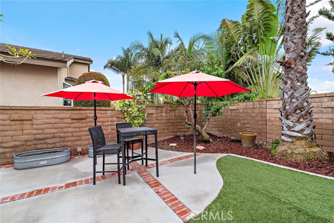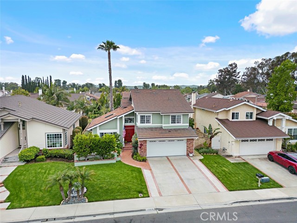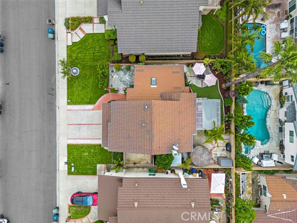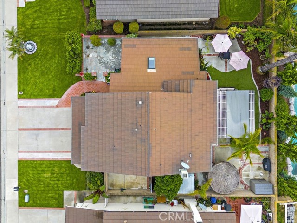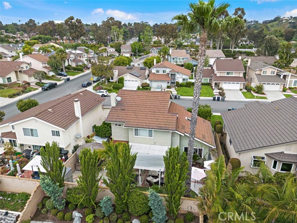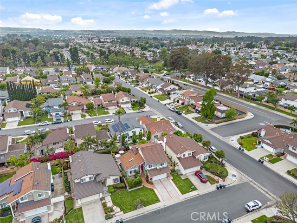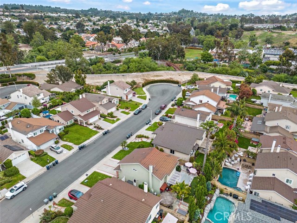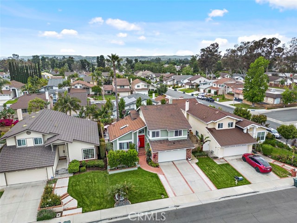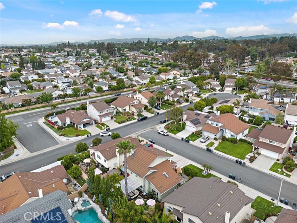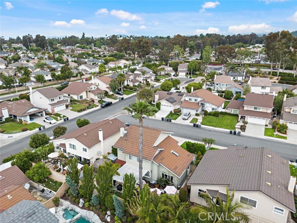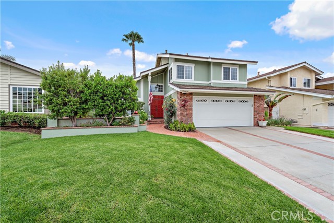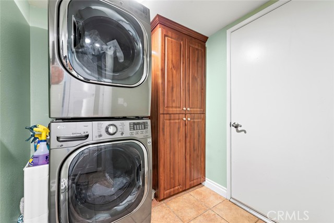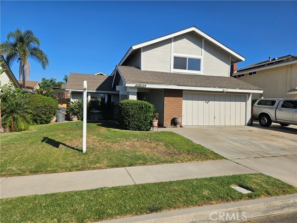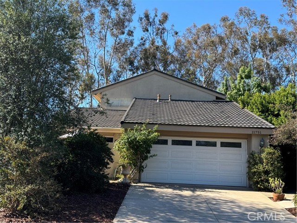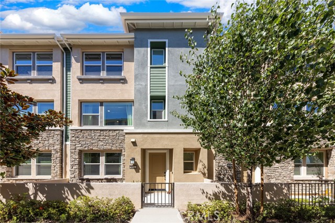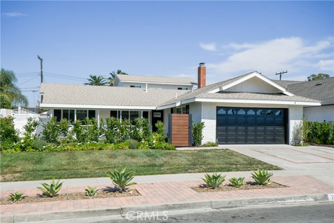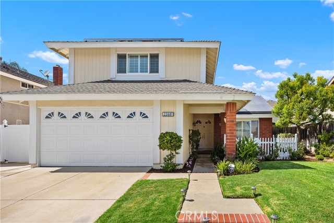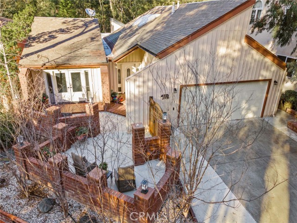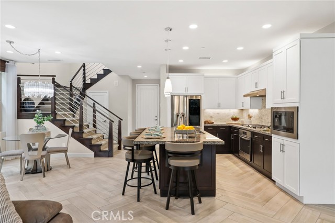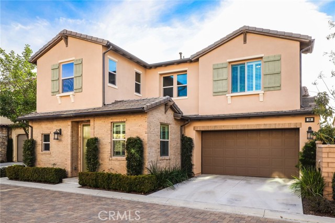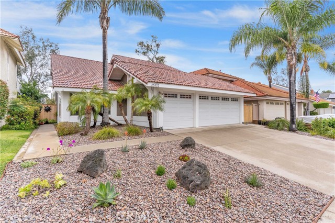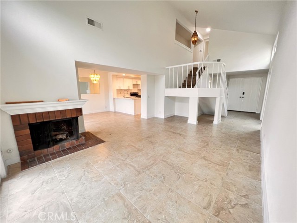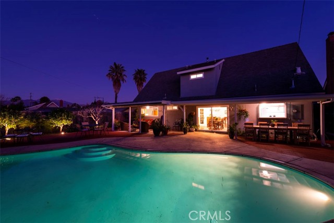25926 Glenhurst
Lake Forest, CA 92630
Sold
Spectacular two story home located on a Cul-de-sac street in the highly desirable community of Bennett Ranch. This 3 bed 3 bath home is approximately 1,717 sq ft on a 5,200 sq ft lot and has been fully remodeled. Soaring two story ceilings as you enter the home provides an openness as well as a seamless flow into the living space and formal dining room. Adjacent is the remodeled kitchen with granite counter tops, updated cabinetry, Culligan reverse osmosis system, stainless steel appliances and opens to the great room with a cozy fireplace. Dual pane sliding doors lead you out to an entertainer's dream backyard featuring a Palapa with Built-in BBQ and sit up bar. The covered loggia includes a ceiling fan and is surrounded by Lemon, Orange and Nectarine Trees. All bedrooms are upstairs including an expansive Master Bedroom with walk-in closet and remodeled spa like bath. Two other generous sized bedrooms with ceiling fans and a remodeled ¾ bath complete the upstairs configuration. This home is also equipped with a whole house fan, Culligan water softener system with A/C and furnace located in the attic with pull down ladder and plenty of additional storage. All this plus walking distance to the newly renovated Cherry Park and Aliso Creek Recreation Trail make this home a must see!
PROPERTY INFORMATION
| MLS # | OC23105563 | Lot Size | 5,200 Sq. Ft. |
| HOA Fees | $57/Monthly | Property Type | Single Family Residence |
| Price | $ 1,199,900
Price Per SqFt: $ 699 |
DOM | 819 Days |
| Address | 25926 Glenhurst | Type | Residential |
| City | Lake Forest | Sq.Ft. | 1,717 Sq. Ft. |
| Postal Code | 92630 | Garage | 2 |
| County | Orange | Year Built | 1982 |
| Bed / Bath | 3 / 2.5 | Parking | 2 |
| Built In | 1982 | Status | Closed |
| Sold Date | 2023-08-05 |
INTERIOR FEATURES
| Has Laundry | Yes |
| Laundry Information | Inside, Stackable |
| Has Fireplace | Yes |
| Fireplace Information | Great Room |
| Has Appliances | Yes |
| Kitchen Appliances | Barbecue, Built-In Range, Dishwasher, Disposal, Gas Oven, Gas Range, Microwave, Water Softener |
| Kitchen Information | Granite Counters, Kitchen Open to Family Room, Remodeled Kitchen |
| Kitchen Area | Breakfast Counter / Bar, Dining Room |
| Has Heating | Yes |
| Heating Information | Forced Air |
| Room Information | All Bedrooms Up, Attic, Entry, Family Room, Formal Entry, Foyer, Great Room, Kitchen, Laundry, Living Room, Walk-In Closet |
| Has Cooling | Yes |
| Cooling Information | Central Air, Whole House Fan |
| Flooring Information | Carpet, Stone, Wood |
| InteriorFeatures Information | Attic Fan, Cathedral Ceiling(s), Ceiling Fan(s), Crown Molding, Granite Counters, High Ceilings, Open Floorplan, Pull Down Stairs to Attic, Recessed Lighting, Storage, Sunken Living Room, Two Story Ceilings |
| DoorFeatures | Double Door Entry, Sliding Doors |
| EntryLocation | Ground Level w/Steps |
| Entry Level | 1 |
| Has Spa | No |
| SpaDescription | None |
| WindowFeatures | Bay Window(s), Custom Covering, Double Pane Windows, Drapes, Skylight(s) |
| SecuritySafety | Carbon Monoxide Detector(s), Smoke Detector(s) |
| Bathroom Information | Bathtub, Shower, Shower in Tub, Remodeled, Upgraded, Walk-in shower |
| Main Level Bedrooms | 0 |
| Main Level Bathrooms | 0 |
EXTERIOR FEATURES
| ExteriorFeatures | Awning(s), Barbecue Private |
| Roof | Concrete |
| Has Pool | No |
| Pool | None |
| Has Patio | Yes |
| Patio | Concrete, Covered, Front Porch |
| Has Fence | Yes |
| Fencing | Block, Excellent Condition |
| Has Sprinklers | Yes |
WALKSCORE
MAP
MORTGAGE CALCULATOR
- Principal & Interest:
- Property Tax: $1,280
- Home Insurance:$119
- HOA Fees:$57
- Mortgage Insurance:
PRICE HISTORY
| Date | Event | Price |
| 07/18/2023 | Pending | $1,199,900 |
| 07/05/2023 | Active Under Contract | $1,199,900 |
| 06/15/2023 | Listed | $1,199,900 |

Topfind Realty
REALTOR®
(844)-333-8033
Questions? Contact today.
Interested in buying or selling a home similar to 25926 Glenhurst?
Lake Forest Similar Properties
Listing provided courtesy of James Martin, TMP Properties. Based on information from California Regional Multiple Listing Service, Inc. as of #Date#. This information is for your personal, non-commercial use and may not be used for any purpose other than to identify prospective properties you may be interested in purchasing. Display of MLS data is usually deemed reliable but is NOT guaranteed accurate by the MLS. Buyers are responsible for verifying the accuracy of all information and should investigate the data themselves or retain appropriate professionals. Information from sources other than the Listing Agent may have been included in the MLS data. Unless otherwise specified in writing, Broker/Agent has not and will not verify any information obtained from other sources. The Broker/Agent providing the information contained herein may or may not have been the Listing and/or Selling Agent.
