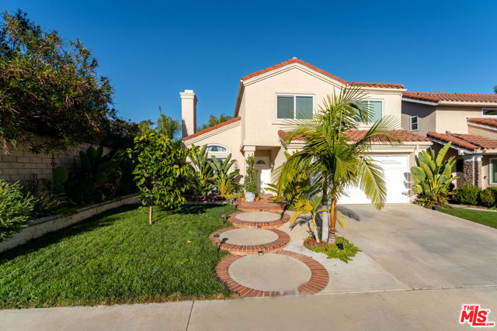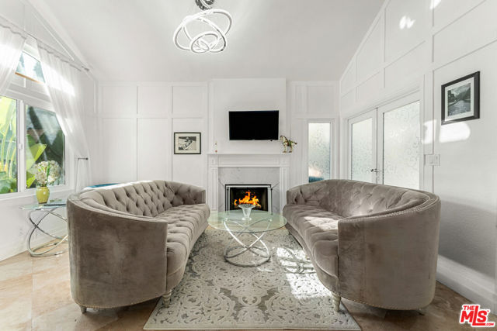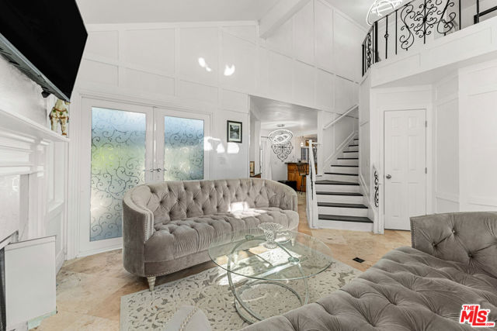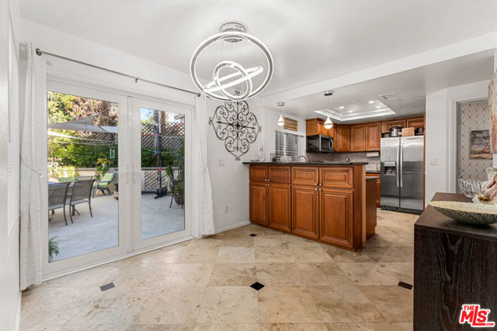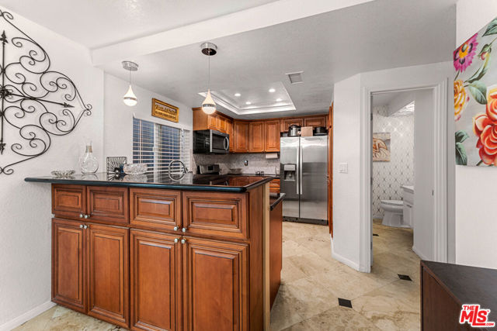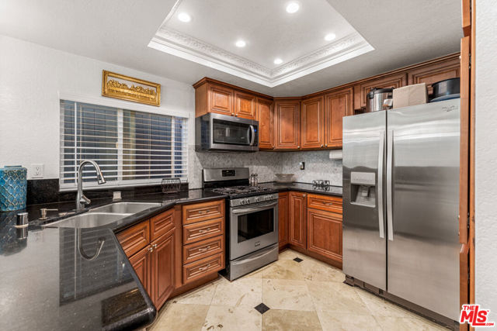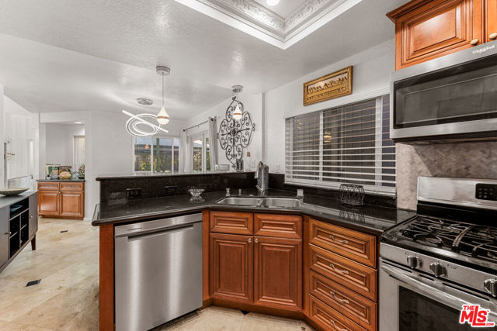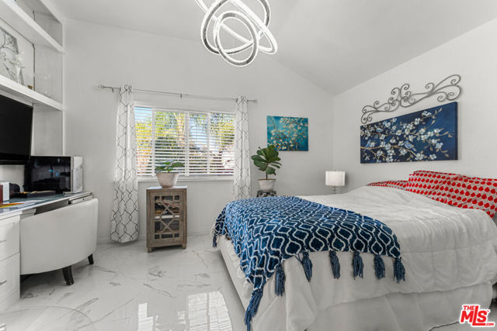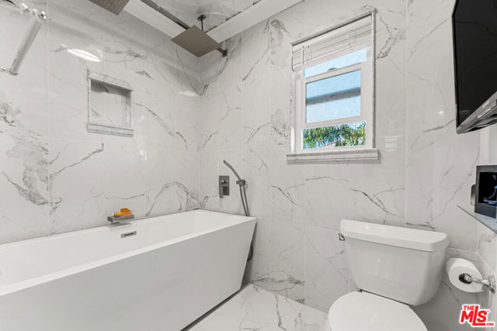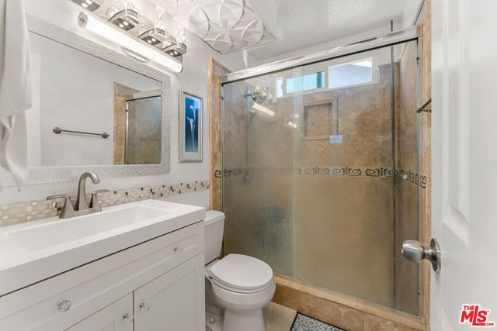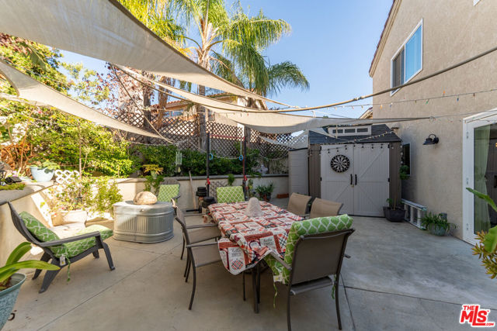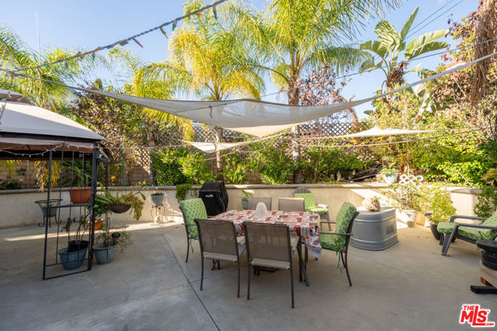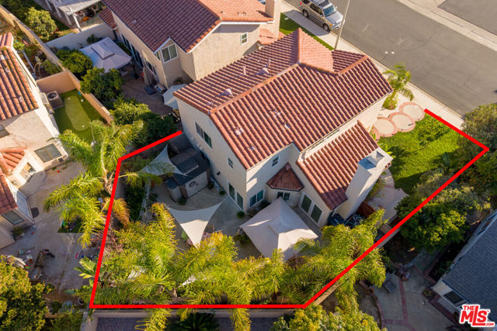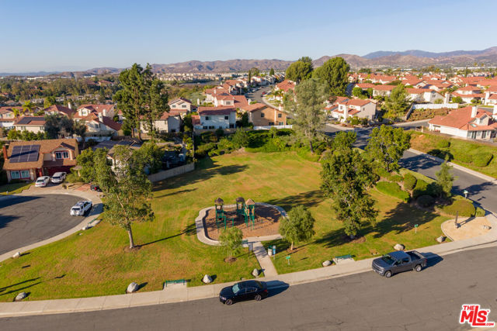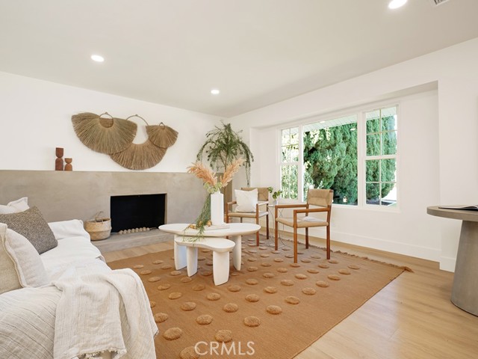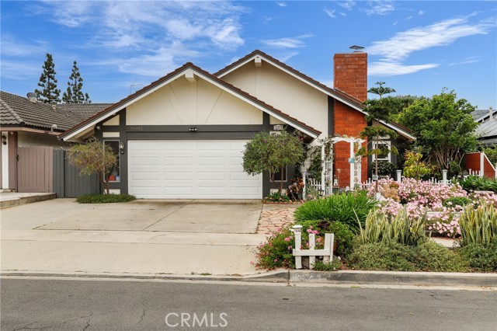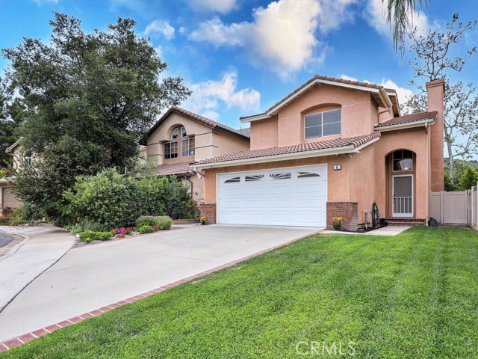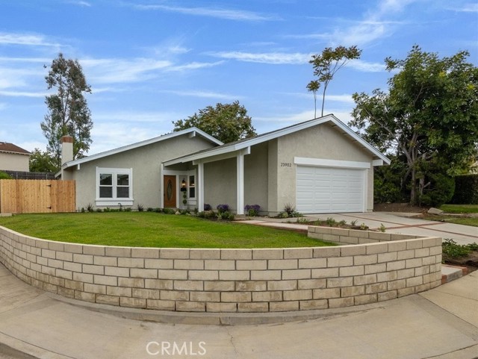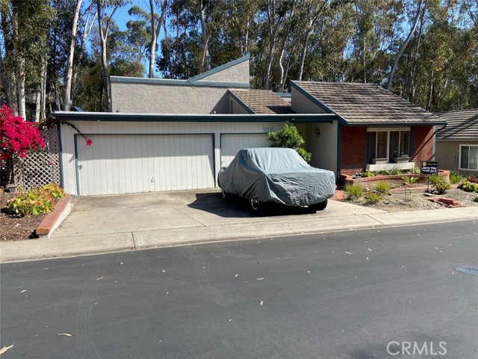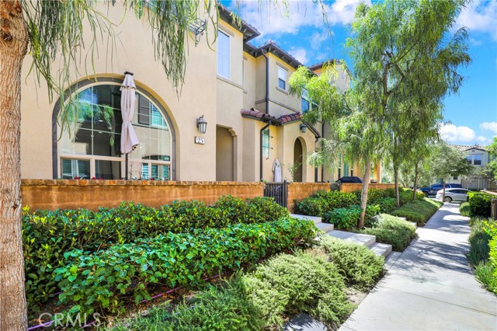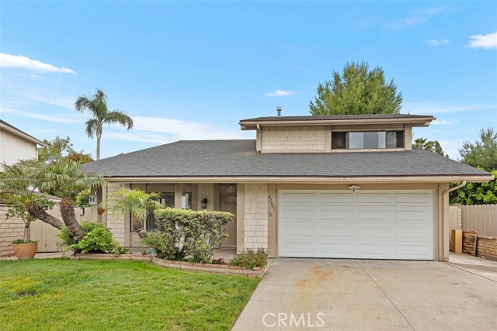25951 Dundee Drive
Lake Forest, CA 92630
Welcome to Sterling Heights, a stunning single-family residence in Lake Forest where elegance and comfort meet. From the moment you arrive, lush landscaping and mature palms make a memorable impression, while inside, vaulted ceilings, custom travertine flooring, and abundant natural light create an atmosphere of sophistication and warmth.Perfect for entertaining, the open-concept layout flows seamlessly from the inviting main living roomfeaturing a cozy fireplace and designer chandelierinto a chef's kitchen. Here, custom cabinetry, premium stainless-steel appliances, and a sleek tile backsplash elevate both style and functionality. Dual sets of glass doors lead to a wraparound patio, ideal for al fresco dining and outdoor relaxation.Upstairs, the primary suite is a tranquil retreat, complete with modern white tile flooring and a remodeled bathroom featuring dual showerheads and refined finishes. Additional upstairs rooms are designed with luxury vinyl flooring, new interior doors throughout, and upgraded bathrooms with spa-like fixtures and chic mirrors.With recently replaced windows, French doors, a newer roof, and ACall under a 10-year warrantythis home offers peace of mind. Conveniently located near parks, top-rated schools, and only 14 miles from the beach, it combines luxury living with low HOA and no Mello-Roos fees. This home won't last long!
PROPERTY INFORMATION
| MLS # | 24459609 | Lot Size | 3,750 Sq. Ft. |
| HOA Fees | $70/Monthly | Property Type | Single Family Residence |
| Price | $ 1,195,000
Price Per SqFt: $ 842 |
DOM | 63 Days |
| Address | 25951 Dundee Drive | Type | Residential |
| City | Lake Forest | Sq.Ft. | 1,419 Sq. Ft. |
| Postal Code | 92630 | Garage | 2 |
| County | Orange | Year Built | 1986 |
| Bed / Bath | 3 / 2.5 | Parking | 4 |
| Built In | 1986 | Status | Active |
INTERIOR FEATURES
| Has Laundry | Yes |
| Laundry Information | Washer Included, Dryer Included, In Garage |
| Has Fireplace | Yes |
| Fireplace Information | Den, Gas |
| Has Appliances | Yes |
| Kitchen Appliances | Dishwasher, Microwave, Refrigerator, Oven, Range, Built-In, Gas Cooktop |
| Kitchen Information | Granite Counters |
| Kitchen Area | Breakfast Counter / Bar, Dining Room |
| Has Heating | Yes |
| Heating Information | Central |
| Room Information | Family Room, Primary Bathroom |
| Has Cooling | Yes |
| Cooling Information | Central Air |
| Flooring Information | Stone, Laminate |
| InteriorFeatures Information | Cathedral Ceiling(s), Wainscoting, Recessed Lighting |
| DoorFeatures | Sliding Doors |
| EntryLocation | Main Level |
| Entry Level | 1 |
| Has Spa | No |
| SpaDescription | None |
| WindowFeatures | Double Pane Windows |
| SecuritySafety | Smoke Detector(s), Carbon Monoxide Detector(s) |
| Bathroom Information | Vanity area, Remodeled |
EXTERIOR FEATURES
| FoundationDetails | Slab |
| Has Pool | No |
| Pool | None |
| Has Patio | Yes |
| Patio | Concrete |
| Has Fence | Yes |
| Fencing | Block |
WALKSCORE
MAP
MORTGAGE CALCULATOR
- Principal & Interest:
- Property Tax: $1,275
- Home Insurance:$119
- HOA Fees:$70
- Mortgage Insurance:
PRICE HISTORY
| Date | Event | Price |
| 11/08/2024 | Listed | $1,195,000 |

Topfind Realty
REALTOR®
(844)-333-8033
Questions? Contact today.
Use a Topfind agent and receive a cash rebate of up to $11,950
Lake Forest Similar Properties
Listing provided courtesy of Joshua Altman, Douglas Elliman of California, Inc.. Based on information from California Regional Multiple Listing Service, Inc. as of #Date#. This information is for your personal, non-commercial use and may not be used for any purpose other than to identify prospective properties you may be interested in purchasing. Display of MLS data is usually deemed reliable but is NOT guaranteed accurate by the MLS. Buyers are responsible for verifying the accuracy of all information and should investigate the data themselves or retain appropriate professionals. Information from sources other than the Listing Agent may have been included in the MLS data. Unless otherwise specified in writing, Broker/Agent has not and will not verify any information obtained from other sources. The Broker/Agent providing the information contained herein may or may not have been the Listing and/or Selling Agent.
