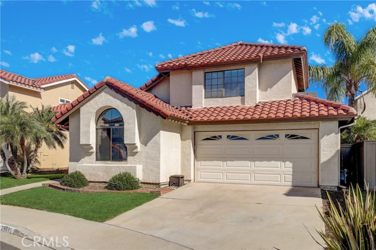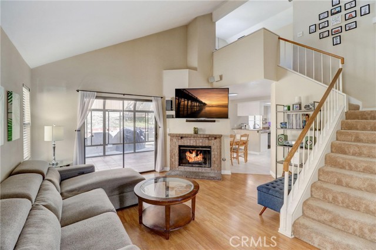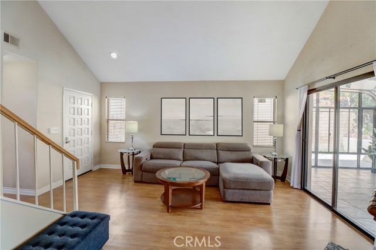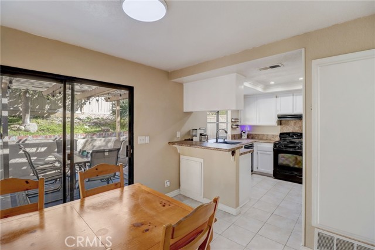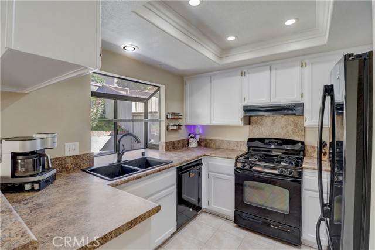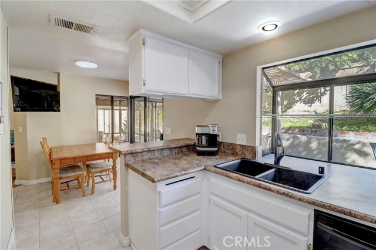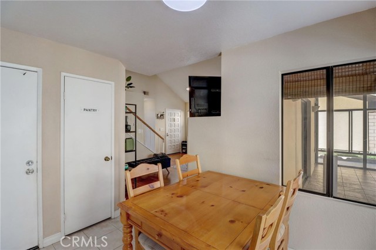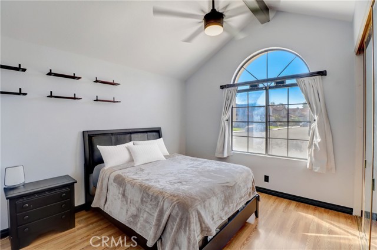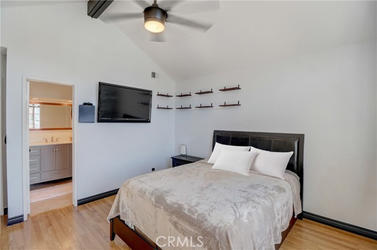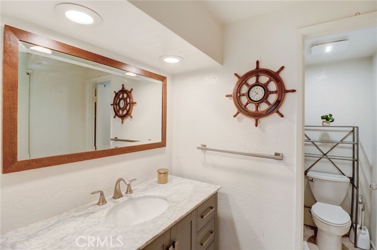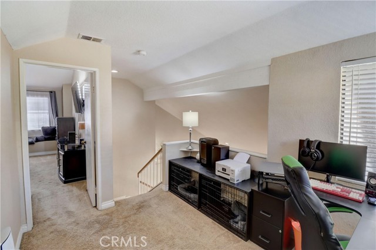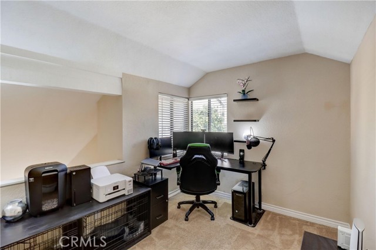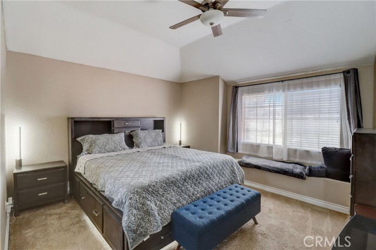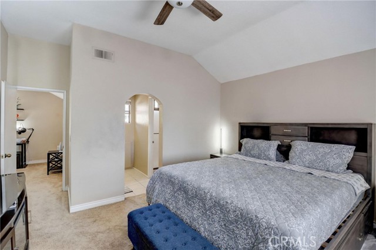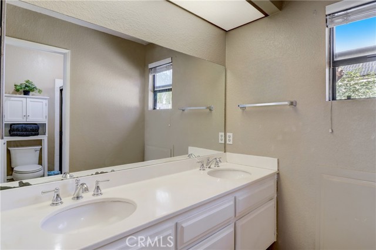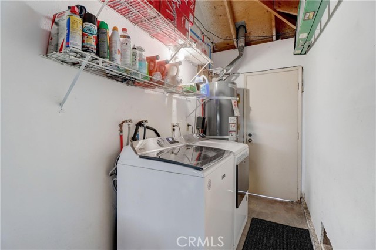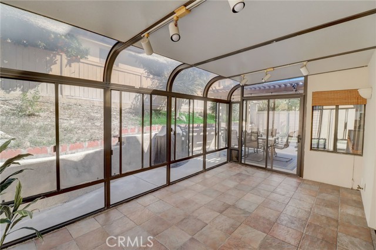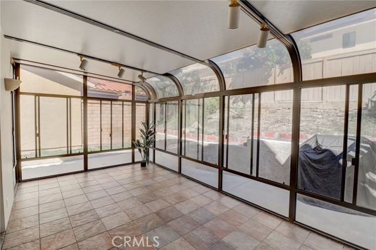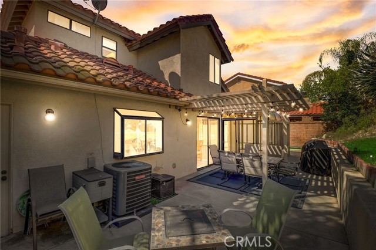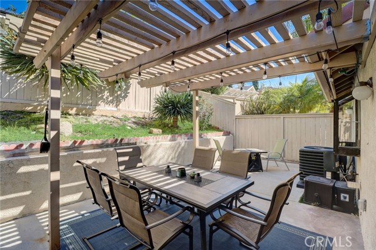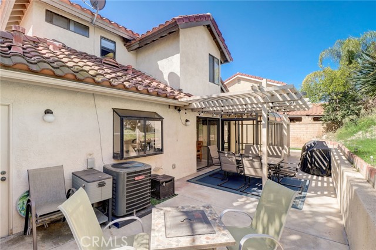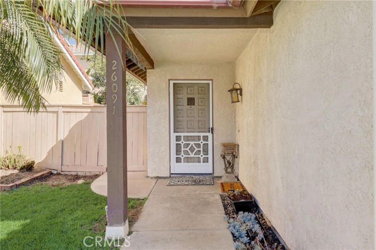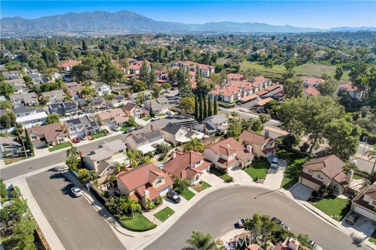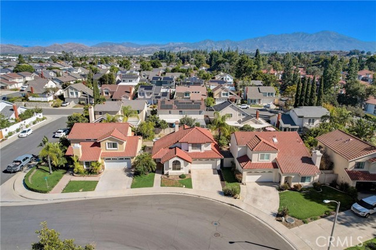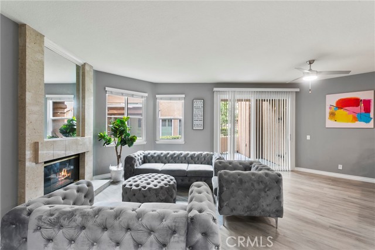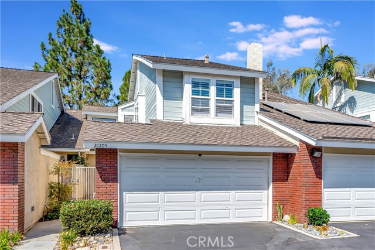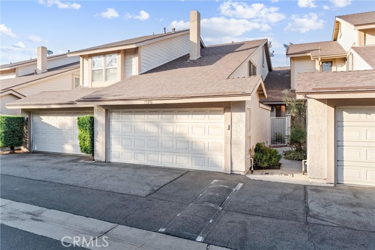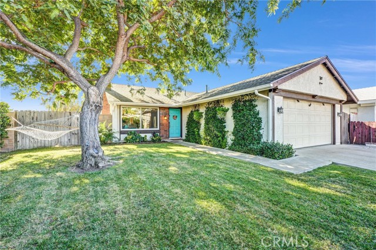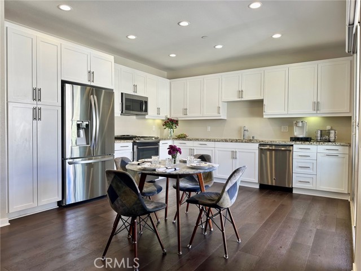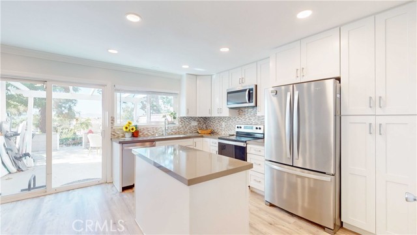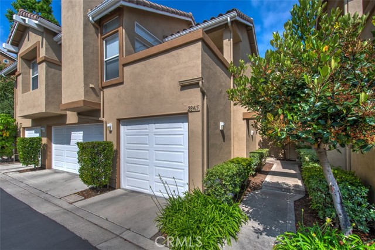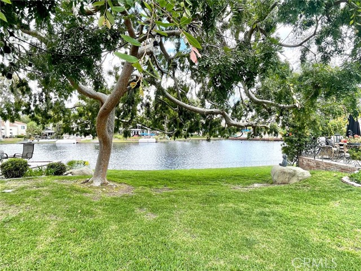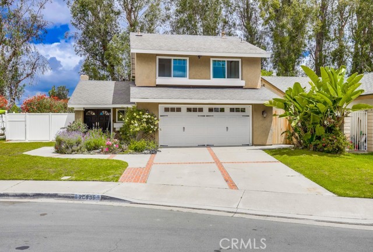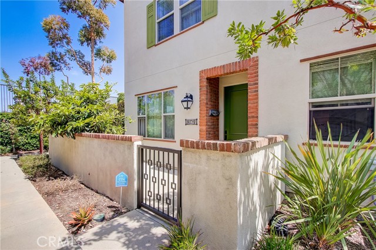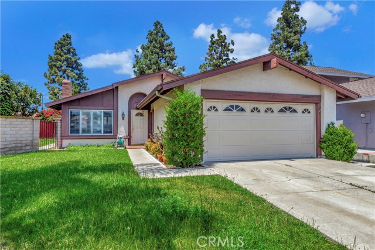26091 Galway Drive
Lake Forest, CA 92630
Sold
Nestled in the highly desirable Sterling Heights neighborhood, this detached 2-bedroom, 2-bathroom single-family residence is a rare find in the market. Upon entering, you'll immediately notice the grandeur of the vaulted ceilings in the living area, which creates an expansive ambiance, accentuated by a compelling staircase. The dining area seamlessly connects with the kitchen, and through sliding doors, you'll find yourself in your very own backyard sanctuary with an enclosed sunroom that offers endless opportunities. This lovely residence offers a bedroom and a full bathroom on the ground floor for added convenience. Upstairs, is a versatile loft area that can be adapted as an office or flex space to suit your needs. The primary suite features a large bedroom, full bathroom with dual sinks, and is complete with a walk-in closet. Additional features of this home include a spacious walk-in pantry in the kitchen and a new AC system for added comfort. This well-positioned abode is in close proximity to excellent shopping, dining, award winning school districts, and various entertainment options, all while granting easy access to the freeway. It's an absolute must-see!
PROPERTY INFORMATION
| MLS # | OC23193804 | Lot Size | 3,750 Sq. Ft. |
| HOA Fees | $77/Monthly | Property Type | Single Family Residence |
| Price | $ 875,000
Price Per SqFt: $ 716 |
DOM | 450 Days |
| Address | 26091 Galway Drive | Type | Residential |
| City | Lake Forest | Sq.Ft. | 1,222 Sq. Ft. |
| Postal Code | 92630 | Garage | 2 |
| County | Orange | Year Built | 1985 |
| Bed / Bath | 2 / 2 | Parking | 2 |
| Built In | 1985 | Status | Closed |
| Sold Date | 2023-11-13 |
INTERIOR FEATURES
| Has Laundry | Yes |
| Laundry Information | In Garage |
| Has Fireplace | Yes |
| Fireplace Information | Living Room |
| Kitchen Information | Walk-In Pantry |
| Kitchen Area | In Kitchen |
| Has Heating | Yes |
| Heating Information | Central |
| Room Information | Kitchen, Living Room, Main Floor Bedroom, Primary Suite, Walk-In Closet, Walk-In Pantry |
| Has Cooling | Yes |
| Cooling Information | Central Air |
| InteriorFeatures Information | Ceiling Fan(s), High Ceilings |
| EntryLocation | 1 |
| Entry Level | 1 |
| Bathroom Information | Shower in Tub, Double Sinks in Primary Bath, Upgraded |
| Main Level Bedrooms | 1 |
| Main Level Bathrooms | 1 |
EXTERIOR FEATURES
| Has Pool | No |
| Pool | None |
| Has Patio | Yes |
| Patio | Enclosed Glass Porch |
WALKSCORE
MAP
MORTGAGE CALCULATOR
- Principal & Interest:
- Property Tax: $933
- Home Insurance:$119
- HOA Fees:$77
- Mortgage Insurance:
PRICE HISTORY
| Date | Event | Price |
| 11/13/2023 | Sold | $850,000 |
| 10/30/2023 | Active Under Contract | $875,000 |

Topfind Realty
REALTOR®
(844)-333-8033
Questions? Contact today.
Interested in buying or selling a home similar to 26091 Galway Drive?
Lake Forest Similar Properties
Listing provided courtesy of Jami Mihelich, Pinpoint Properties. Based on information from California Regional Multiple Listing Service, Inc. as of #Date#. This information is for your personal, non-commercial use and may not be used for any purpose other than to identify prospective properties you may be interested in purchasing. Display of MLS data is usually deemed reliable but is NOT guaranteed accurate by the MLS. Buyers are responsible for verifying the accuracy of all information and should investigate the data themselves or retain appropriate professionals. Information from sources other than the Listing Agent may have been included in the MLS data. Unless otherwise specified in writing, Broker/Agent has not and will not verify any information obtained from other sources. The Broker/Agent providing the information contained herein may or may not have been the Listing and/or Selling Agent.
