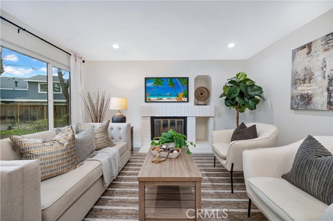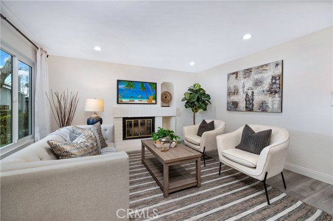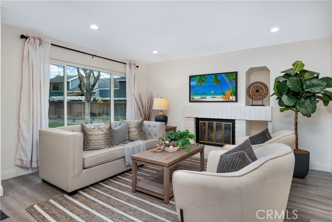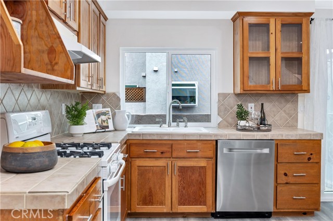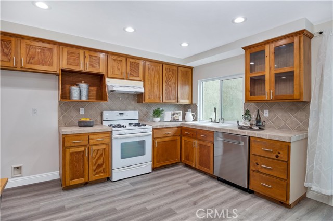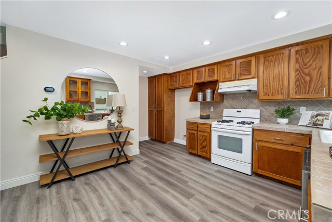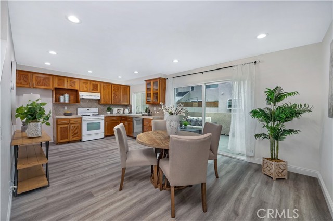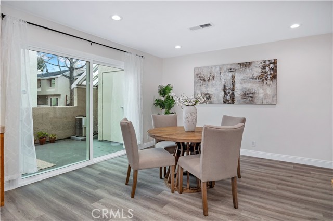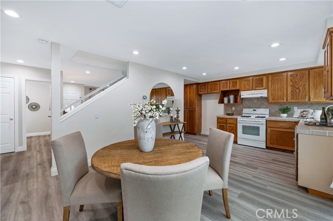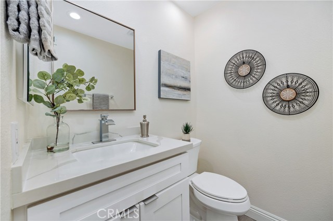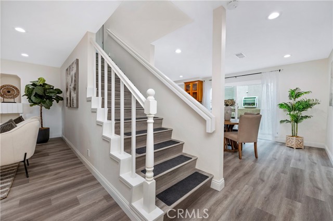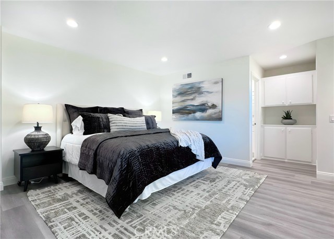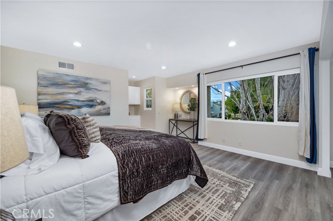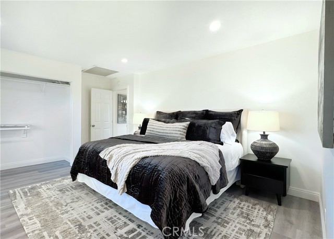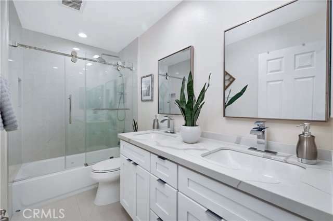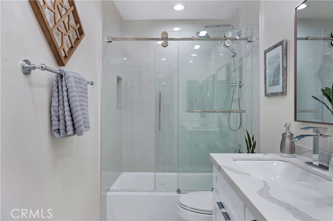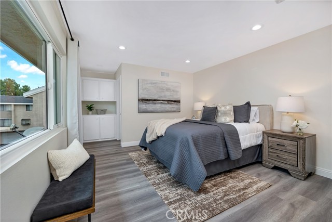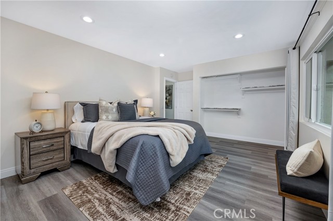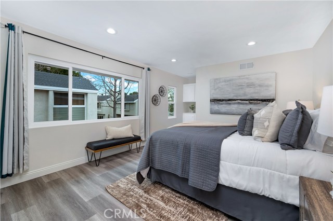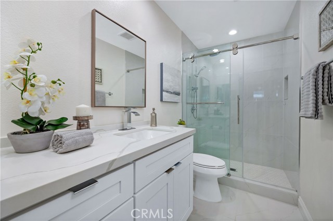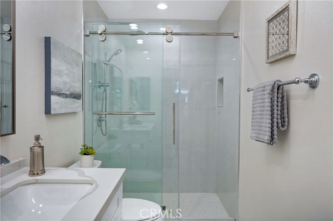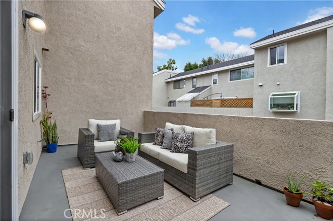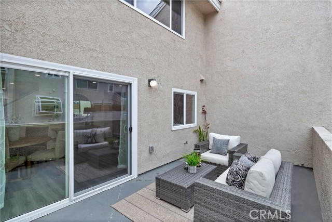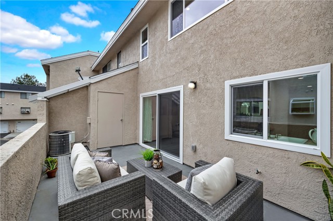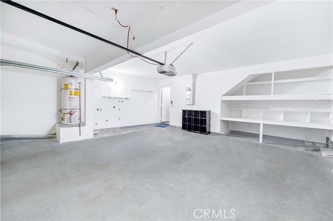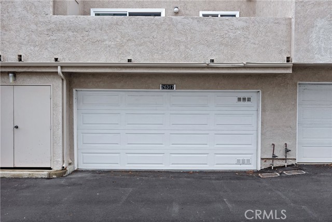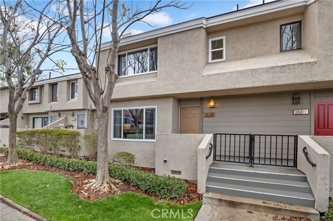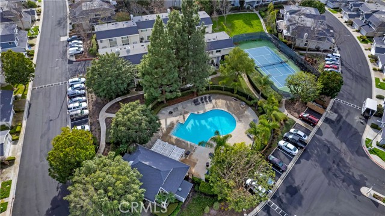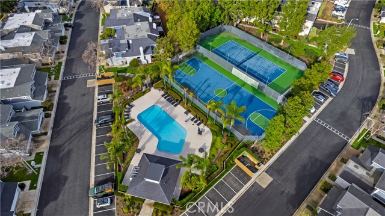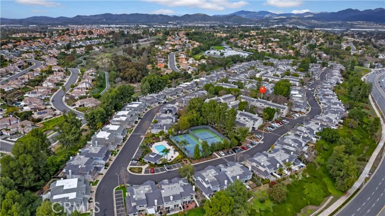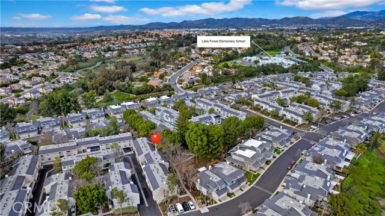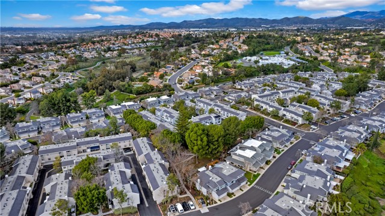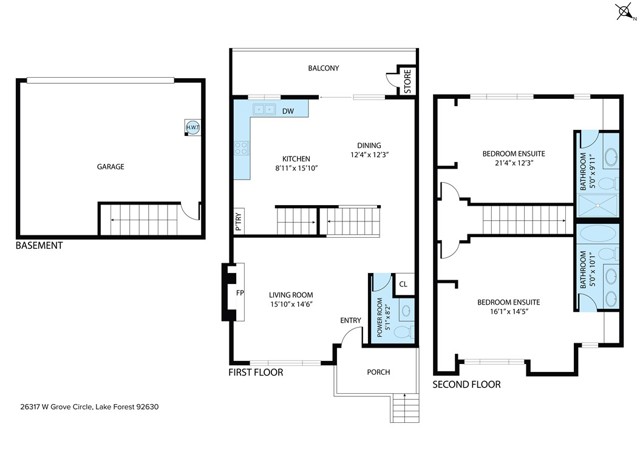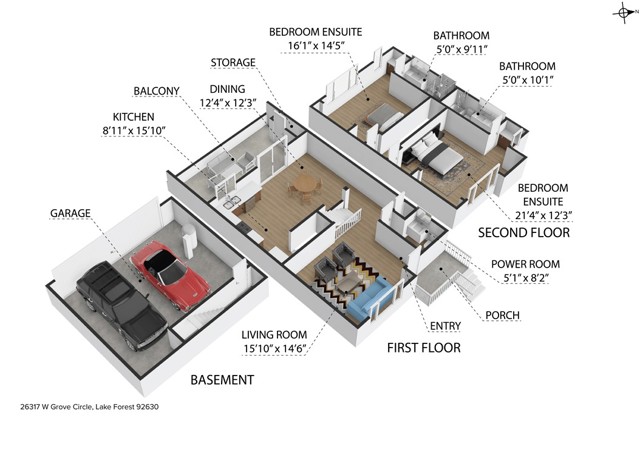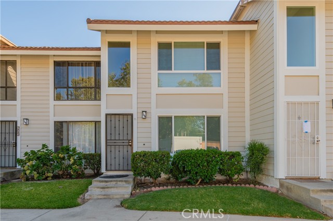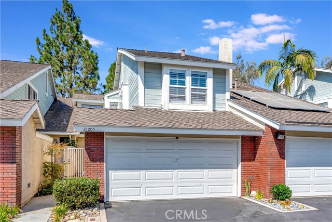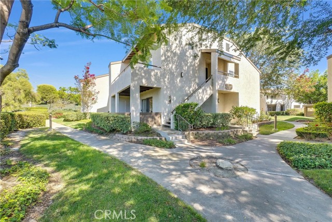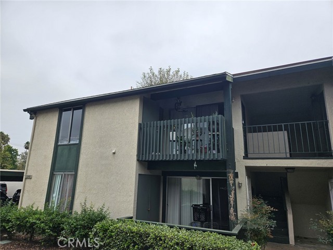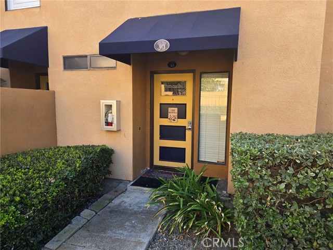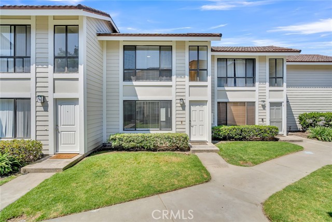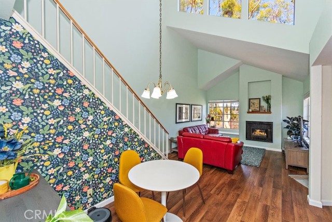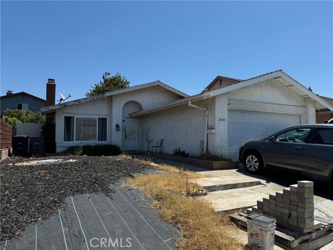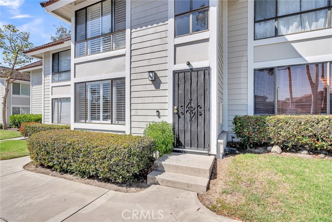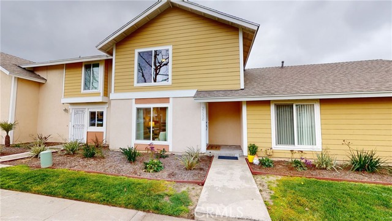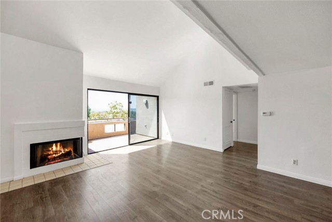26317 Grove Circle #40
Lake Forest, CA 92630
Sold
26317 Grove Circle #40
Lake Forest, CA 92630
Sold
Welcome home to this naturally well lit townhome in the Grandview Crest community in Lake Forest. Situated in a very private location facing an open green space within the community, this updated home features over 1,200 sqft of living space, new waterproof laminate flooring, new dual pane windows, a spacious living room with gas fireplace, a kitchen with solid wood shaker cabinets, built in pantry, and new dishwasher, along with a large dining area that flows seamlessly into the oversized balcony. Upstairs you’ll find two very spacious primary suites with newly updated bathrooms - one with a single sink with vanity and walk in shower, and the other with dual sinks and tiled shower with tub. Other notable features include LED lighting throughout, EV ready charging in the attached 2 car garage, new baseboards, new outlets, and HOA replaced the roof and re-piped the unit approximately 4 years ago. Grandview Crest offers an array of amenities including two pools, tennis courts, basketball court, and a clubhouse. Conveniently located in the heart of Lake Forest near local shops, restaurants, and schools. Just minutes away from the Irvine Spectrum and a short drive to Laguna Beach.
PROPERTY INFORMATION
| MLS # | PW24022541 | Lot Size | 0 Sq. Ft. |
| HOA Fees | $495/Monthly | Property Type | Condominium |
| Price | $ 698,000
Price Per SqFt: $ 562 |
DOM | 322 Days |
| Address | 26317 Grove Circle #40 | Type | Residential |
| City | Lake Forest | Sq.Ft. | 1,242 Sq. Ft. |
| Postal Code | 92630 | Garage | 2 |
| County | Orange | Year Built | 1986 |
| Bed / Bath | 2 / 2.5 | Parking | 2 |
| Built In | 1986 | Status | Closed |
| Sold Date | 2024-03-25 |
INTERIOR FEATURES
| Has Laundry | Yes |
| Laundry Information | In Garage |
| Has Fireplace | Yes |
| Fireplace Information | Living Room, Gas |
| Has Appliances | Yes |
| Kitchen Appliances | Dishwasher, Range Hood |
| Kitchen Information | Tile Counters |
| Kitchen Area | Area |
| Has Heating | Yes |
| Heating Information | Forced Air |
| Room Information | All Bedrooms Up, Living Room, Two Primaries |
| Has Cooling | Yes |
| Cooling Information | Central Air |
| Flooring Information | Laminate |
| InteriorFeatures Information | Recessed Lighting, Storage |
| EntryLocation | 1 |
| Entry Level | 1 |
| Has Spa | Yes |
| SpaDescription | Community |
| WindowFeatures | Double Pane Windows |
| SecuritySafety | Carbon Monoxide Detector(s), Smoke Detector(s) |
| Bathroom Information | Shower in Tub, Double sinks in bath(s), Quartz Counters, Walk-in shower |
| Main Level Bedrooms | 0 |
| Main Level Bathrooms | 1 |
EXTERIOR FEATURES
| FoundationDetails | Slab |
| Roof | Composition |
| Has Pool | No |
| Pool | Community |
| Has Patio | Yes |
| Patio | Deck |
| Has Fence | No |
| Fencing | None |
WALKSCORE
MAP
MORTGAGE CALCULATOR
- Principal & Interest:
- Property Tax: $745
- Home Insurance:$119
- HOA Fees:$495
- Mortgage Insurance:
PRICE HISTORY
| Date | Event | Price |
| 03/25/2024 | Sold | $743,000 |
| 03/18/2024 | Pending | $698,000 |
| 03/07/2024 | Active Under Contract | $698,000 |
| 02/22/2024 | Listed | $698,000 |

Topfind Realty
REALTOR®
(844)-333-8033
Questions? Contact today.
Interested in buying or selling a home similar to 26317 Grove Circle #40?
Lake Forest Similar Properties
Listing provided courtesy of Peter Au, Berkshire Hathaway HomeServices California Propert. Based on information from California Regional Multiple Listing Service, Inc. as of #Date#. This information is for your personal, non-commercial use and may not be used for any purpose other than to identify prospective properties you may be interested in purchasing. Display of MLS data is usually deemed reliable but is NOT guaranteed accurate by the MLS. Buyers are responsible for verifying the accuracy of all information and should investigate the data themselves or retain appropriate professionals. Information from sources other than the Listing Agent may have been included in the MLS data. Unless otherwise specified in writing, Broker/Agent has not and will not verify any information obtained from other sources. The Broker/Agent providing the information contained herein may or may not have been the Listing and/or Selling Agent.
