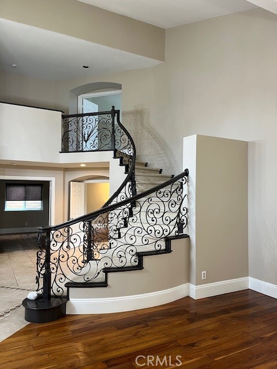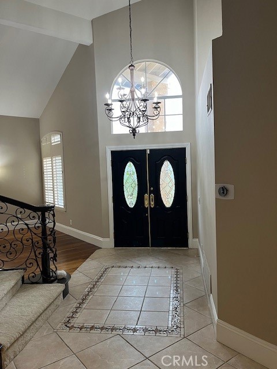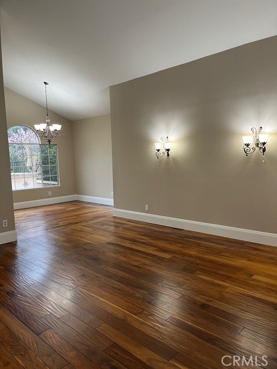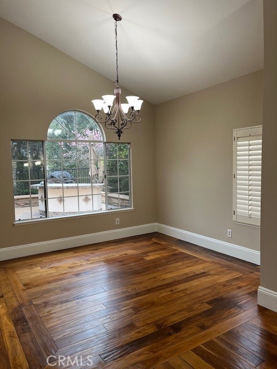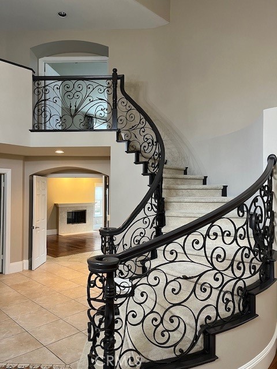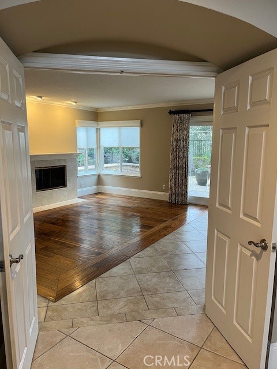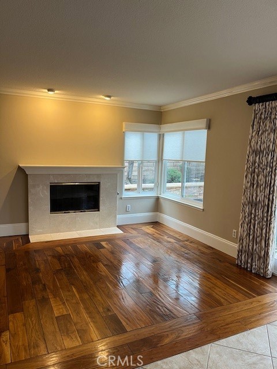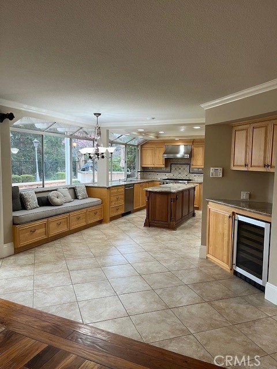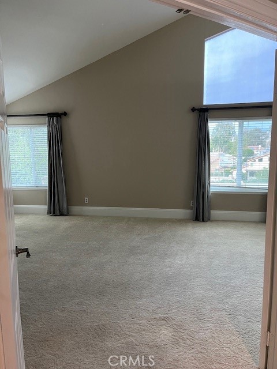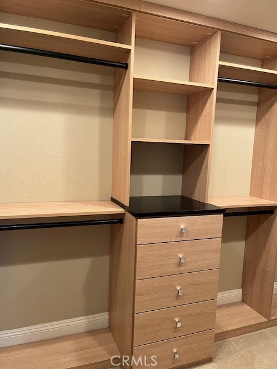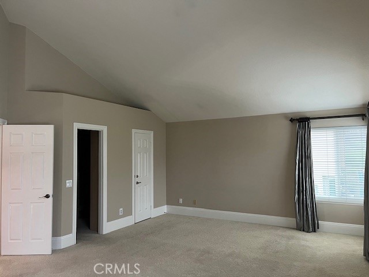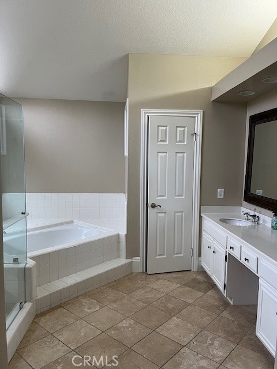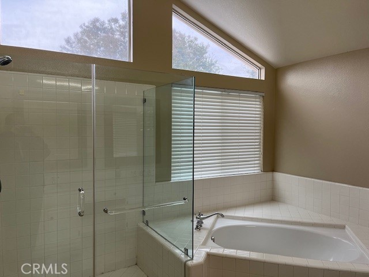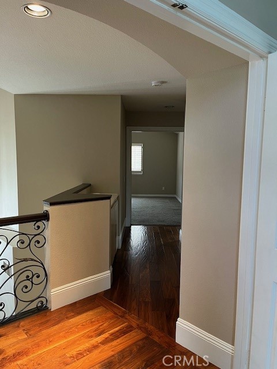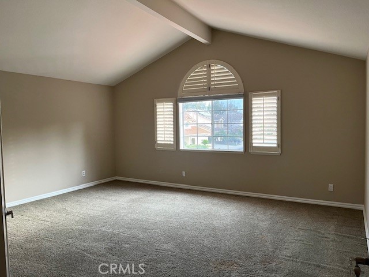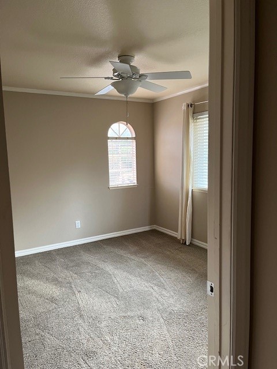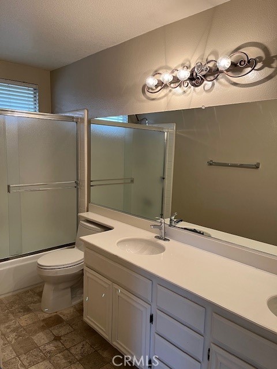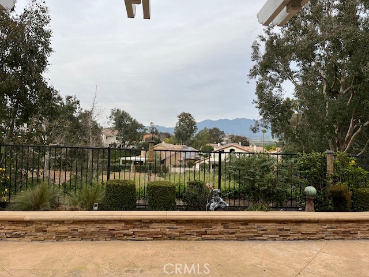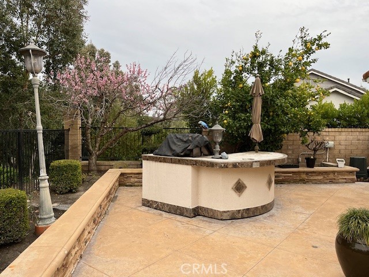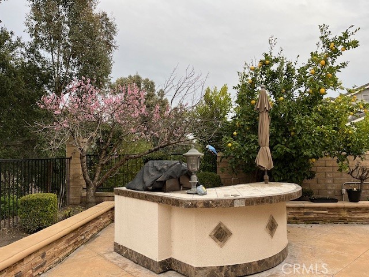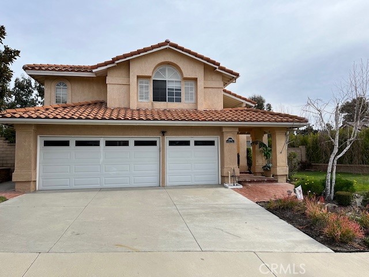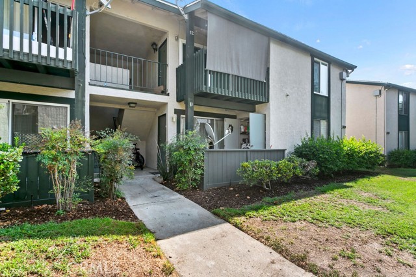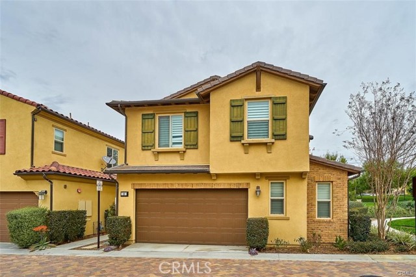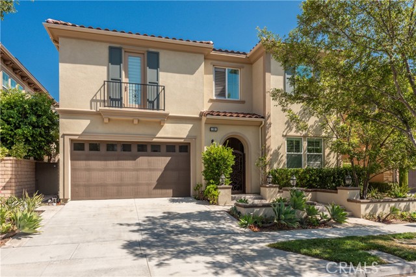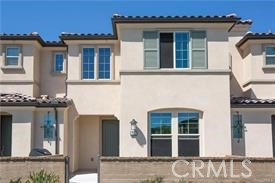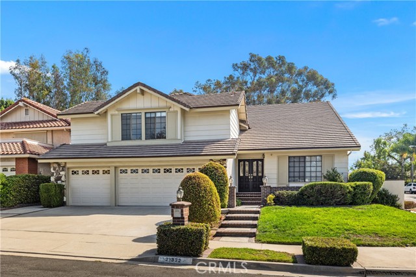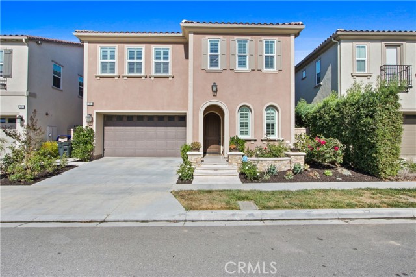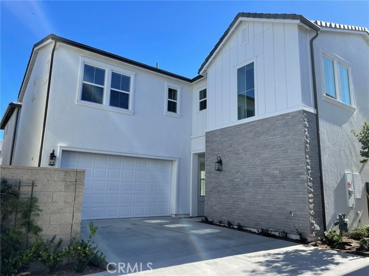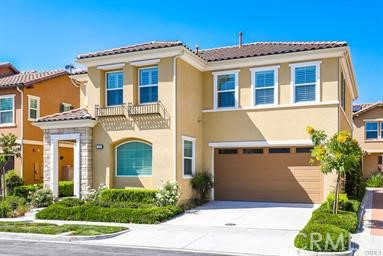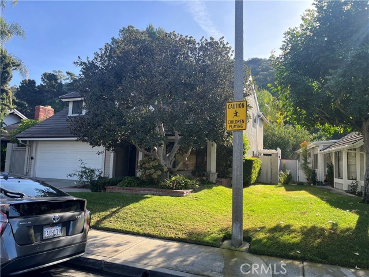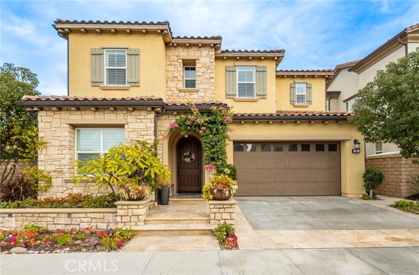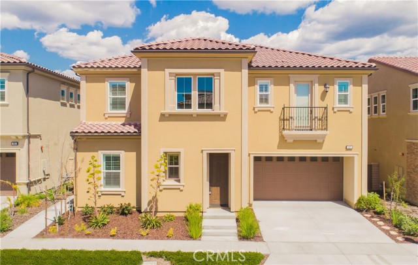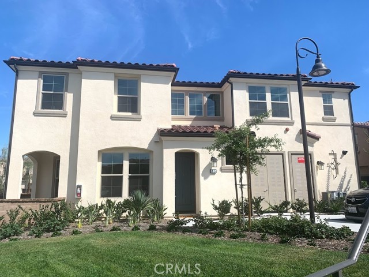26941 Pembroke Lane
Lake Forest, CA 92630
$5,100
Price
Price
4
Bed
Bed
3
Bath
Bath
2,814 Sq. Ft.
$2 / Sq. Ft.
$2 / Sq. Ft.
Sold
26941 Pembroke Lane
Lake Forest, CA 92630
Sold
$5,100
Price
Price
4
Bed
Bed
3
Bath
Bath
2,814
Sq. Ft.
Sq. Ft.
Welcome to this highly upgraded home in the prestigious Normandale Heights. This beautiful 4 bedrooms, 3 baths house is the largest floor plan in the community. It features 3 bedrooms up and a sought after main floor bedroom downstairs. Spacious open floor plan features a Gourmet kitchen with island, breakfast nook, great room and upgraded Viking stove. Solid maple cabinets, stainless steel appliances, and chilling wine fridge. Stylish upgrades include custom iron hand rails, and hard wood floors throughout. Large Master suite features newly custom built closet, master bath with dual sink vanity, and separate tub and shower. Indoor Laundry room, 3- car garage with abundance of storage cabinets and a built in workbench. Relax in the beautiful backyard with covered patio, custom pavers, custom built-in BBQ, and lots of fruit trees. Close to Lake Forest Sport park, Ice park, and around Conner of hiking/walking trails. It's first and rare opportunity to offer in this deluxe residence to be your home! Move in ready!
PROPERTY INFORMATION
| MLS # | OC24038590 | Lot Size | 6,000 Sq. Ft. |
| HOA Fees | $0/Monthly | Property Type | Single Family Residence |
| Price | $ 4,800
Price Per SqFt: $ 2 |
DOM | 508 Days |
| Address | 26941 Pembroke Lane | Type | Residential Lease |
| City | Lake Forest | Sq.Ft. | 2,814 Sq. Ft. |
| Postal Code | 92630 | Garage | 3 |
| County | Orange | Year Built | 1989 |
| Bed / Bath | 4 / 3 | Parking | 3 |
| Built In | 1989 | Status | Closed |
| Rented Date | 2024-03-14 |
INTERIOR FEATURES
| Has Laundry | Yes |
| Laundry Information | Dryer Included, Gas & Electric Dryer Hookup, Inside, Washer Included |
| Has Fireplace | Yes |
| Fireplace Information | Family Room, Patio |
| Has Appliances | Yes |
| Kitchen Appliances | 6 Burner Stove, Built-In Range, Dishwasher, Gas Range, Gas Cooktop, Microwave |
| Kitchen Information | Granite Counters, Kitchen Island, Kitchen Open to Family Room, Remodeled Kitchen, Walk-In Pantry |
| Kitchen Area | Area, Breakfast Nook, Dining Room |
| Has Heating | Yes |
| Heating Information | Central |
| Room Information | Family Room, Formal Entry, Foyer, Main Floor Bedroom, Primary Suite, Walk-In Closet, Walk-In Pantry |
| Has Cooling | Yes |
| Cooling Information | Central Air |
| Flooring Information | Carpet, Tile, Wood |
| InteriorFeatures Information | Built-in Features, Cathedral Ceiling(s), Crown Molding, Granite Counters, High Ceilings, Open Floorplan, Pantry, Recessed Lighting |
| EntryLocation | 1 |
| Entry Level | 1 |
| WindowFeatures | Bay Window(s), Double Pane Windows, Garden Window(s), Plantation Shutters, Shutters |
| Bathroom Information | Bathtub, Shower, Double Sinks in Primary Bath, Separate tub and shower, Vanity area |
| Main Level Bedrooms | 1 |
| Main Level Bathrooms | 1 |
EXTERIOR FEATURES
| ExteriorFeatures | Barbecue Private |
| Has Pool | No |
| Pool | None |
| Has Patio | Yes |
| Patio | Covered, Patio, Patio Open |
WALKSCORE
MAP
PRICE HISTORY
| Date | Event | Price |
| 03/14/2024 | Sold | $5,100 |
| 02/28/2024 | Listed | $4,800 |

Topfind Realty
REALTOR®
(844)-333-8033
Questions? Contact today.
Interested in buying or selling a home similar to 26941 Pembroke Lane?
Lake Forest Similar Properties
Listing provided courtesy of Shenning Wen, IRN Realty. Based on information from California Regional Multiple Listing Service, Inc. as of #Date#. This information is for your personal, non-commercial use and may not be used for any purpose other than to identify prospective properties you may be interested in purchasing. Display of MLS data is usually deemed reliable but is NOT guaranteed accurate by the MLS. Buyers are responsible for verifying the accuracy of all information and should investigate the data themselves or retain appropriate professionals. Information from sources other than the Listing Agent may have been included in the MLS data. Unless otherwise specified in writing, Broker/Agent has not and will not verify any information obtained from other sources. The Broker/Agent providing the information contained herein may or may not have been the Listing and/or Selling Agent.
