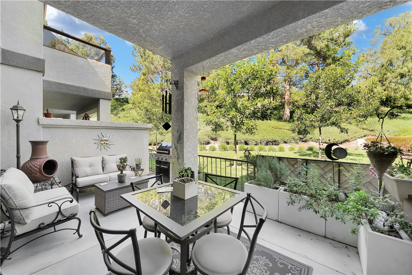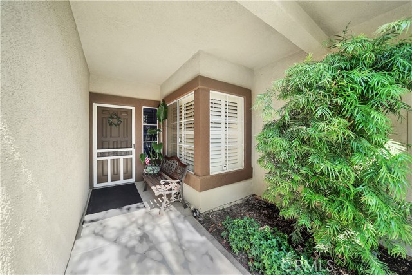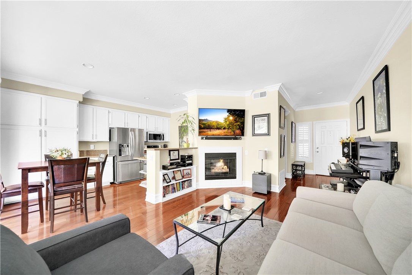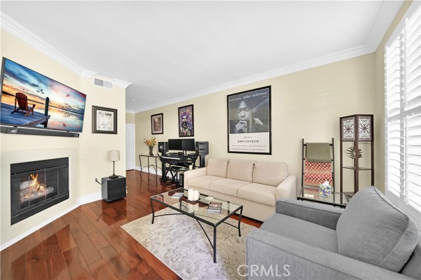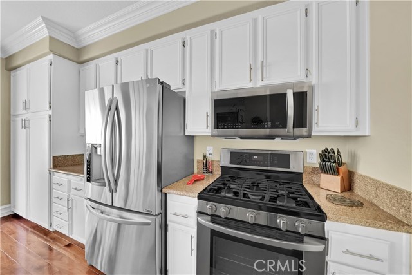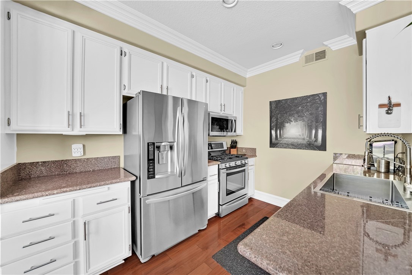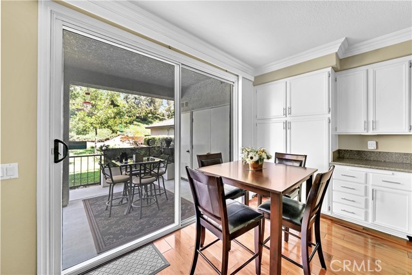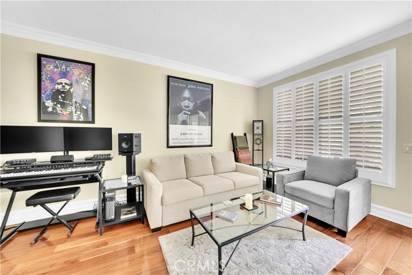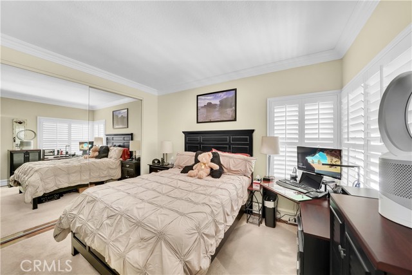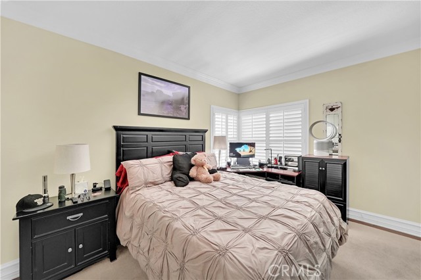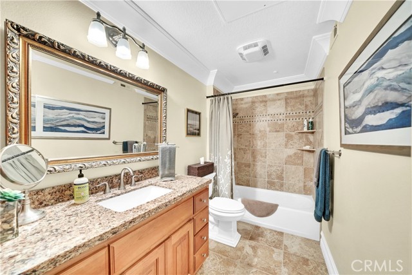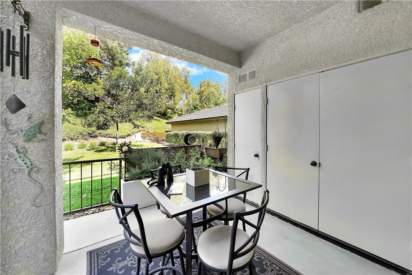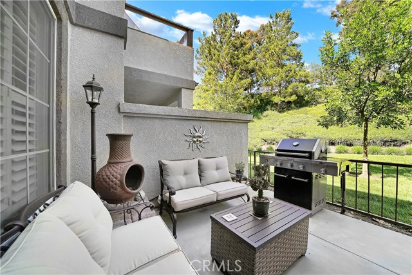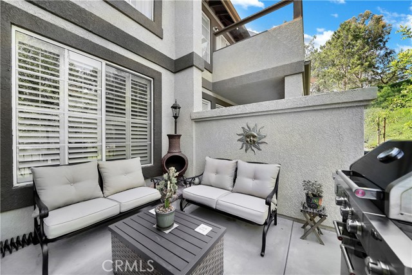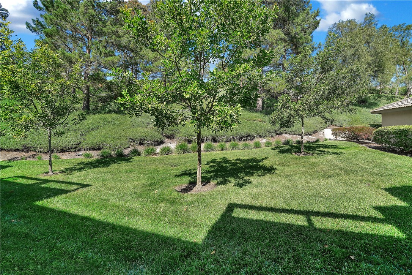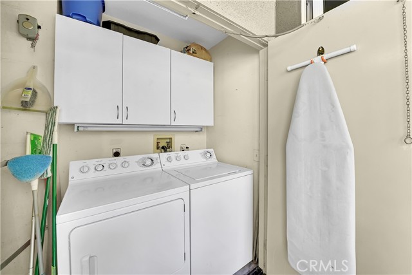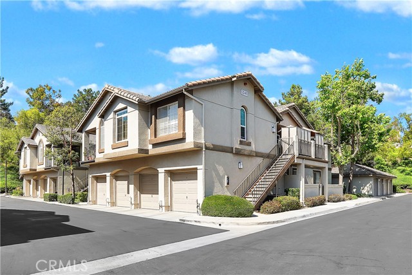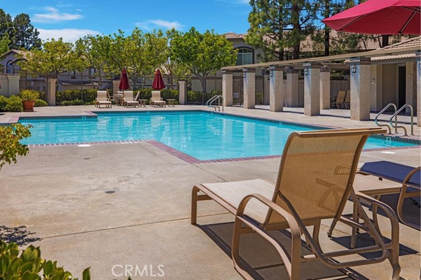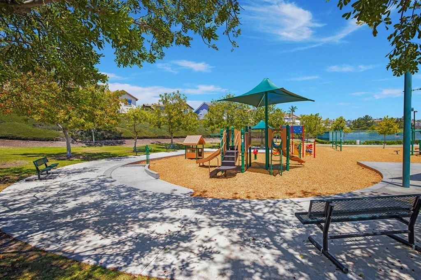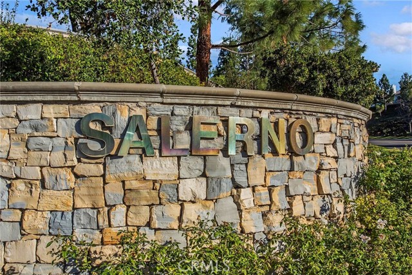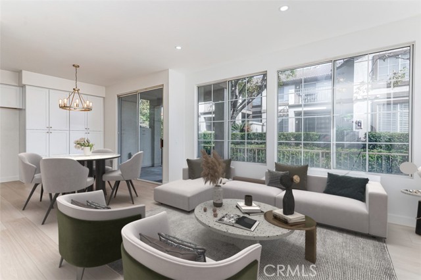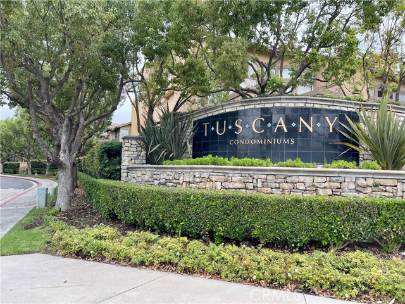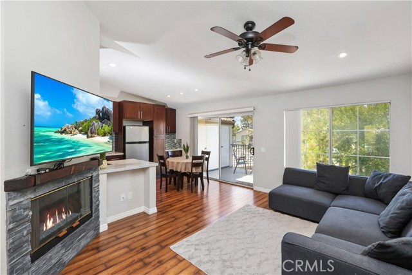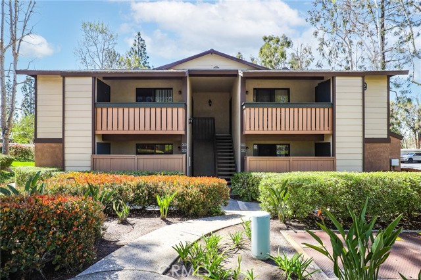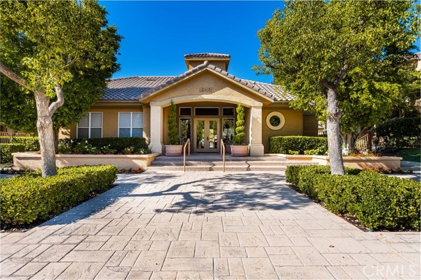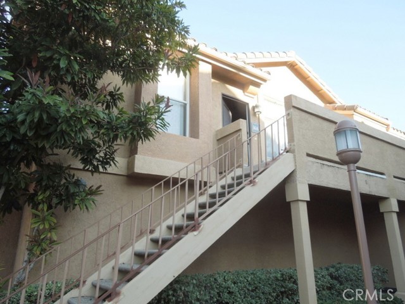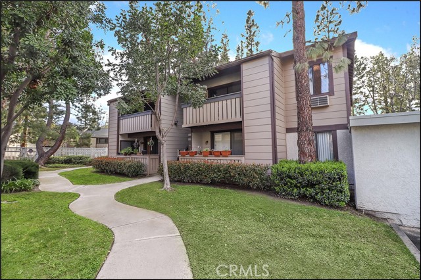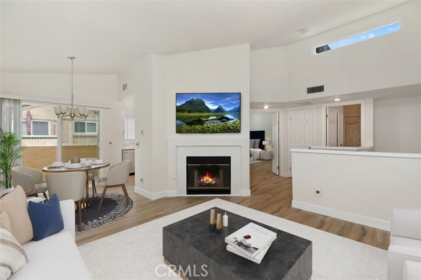27 Chaumont Circle
Lake Forest, CA 92610
Sold
Are you looking for a lower level turn key condo in a private location with an extended patio overlooking a lush greenbelt and hillside? Well you just found it! Open floorplan great for entertaining. Rich looking flooring, detailed baseboards, crown molding, recessed lighting, plantation shutters, high ceilings and soft two-tone paint. Eat-in kitchen has granite counters, large single basin sink with updated faucet, stainless appliances and plenty of cabinet space. Kitchen and living room wall has been lowered to give a more open concept. Living area has a built-in media center and gas fireplace. Spacious primary bedroom, large closet with mirrored wardrobe doors. For your outdoor pleasure, the extended patio allows for a welcoming sitting area that overlooks the lush greenbelt and landscaped hillside. 1 car garage with storage cabinets. Salerno community offers a pool, spa & bbq's. Foothill Ranch association gives you access to a renovated clubhouse, pool/spa, and kids pool at 27021 Burbank, Foothill Ranch. Nearby is a large city park and the 2500 acres of Whiting Ranch for hiking and biking. Just down the hill, is shopping, dining and entertainment. Close to the 241 toll road. A MUST SEE for your fussiest of buyers.
PROPERTY INFORMATION
| MLS # | OC23115160 | Lot Size | 0 Sq. Ft. |
| HOA Fees | $456/Monthly | Property Type | Condominium |
| Price | $ 499,900
Price Per SqFt: $ 707 |
DOM | 561 Days |
| Address | 27 Chaumont Circle | Type | Residential |
| City | Lake Forest | Sq.Ft. | 707 Sq. Ft. |
| Postal Code | 92610 | Garage | 1 |
| County | Orange | Year Built | 1995 |
| Bed / Bath | 1 / 1 | Parking | 1 |
| Built In | 1995 | Status | Closed |
| Sold Date | 2023-07-28 |
INTERIOR FEATURES
| Has Laundry | Yes |
| Laundry Information | Dryer Included, In Closet, Outside, Washer Hookup, Washer Included |
| Has Fireplace | Yes |
| Fireplace Information | Living Room, Gas |
| Has Appliances | Yes |
| Kitchen Appliances | Dishwasher, Free-Standing Range, Disposal, Gas Cooktop, Gas Water Heater, Microwave, Water Heater |
| Kitchen Information | Granite Counters |
| Kitchen Area | Area |
| Has Heating | Yes |
| Heating Information | Forced Air |
| Room Information | All Bedrooms Down, Living Room, Main Floor Bedroom |
| Has Cooling | Yes |
| Cooling Information | Central Air |
| Flooring Information | See Remarks |
| InteriorFeatures Information | Crown Molding, Granite Counters, High Ceilings, Recessed Lighting |
| EntryLocation | 1 |
| Entry Level | 1 |
| SecuritySafety | Carbon Monoxide Detector(s), Smoke Detector(s) |
| Bathroom Information | Shower in Tub, Exhaust fan(s), Granite Counters, Main Floor Full Bath |
| Main Level Bedrooms | 1 |
| Main Level Bathrooms | 1 |
EXTERIOR FEATURES
| ExteriorFeatures | Rain Gutters |
| Has Pool | No |
| Pool | Association, Community |
| Has Patio | Yes |
| Patio | Concrete |
WALKSCORE
MAP
MORTGAGE CALCULATOR
- Principal & Interest:
- Property Tax: $533
- Home Insurance:$119
- HOA Fees:$456.25
- Mortgage Insurance:
PRICE HISTORY
| Date | Event | Price |
| 07/28/2023 | Sold | $490,000 |
| 07/04/2023 | Pending | $499,900 |
| 06/28/2023 | Listed | $499,900 |

Topfind Realty
REALTOR®
(844)-333-8033
Questions? Contact today.
Interested in buying or selling a home similar to 27 Chaumont Circle?
Lake Forest Similar Properties
Listing provided courtesy of Nancy Bau, Corliss Realty Inc. Based on information from California Regional Multiple Listing Service, Inc. as of #Date#. This information is for your personal, non-commercial use and may not be used for any purpose other than to identify prospective properties you may be interested in purchasing. Display of MLS data is usually deemed reliable but is NOT guaranteed accurate by the MLS. Buyers are responsible for verifying the accuracy of all information and should investigate the data themselves or retain appropriate professionals. Information from sources other than the Listing Agent may have been included in the MLS data. Unless otherwise specified in writing, Broker/Agent has not and will not verify any information obtained from other sources. The Broker/Agent providing the information contained herein may or may not have been the Listing and/or Selling Agent.
