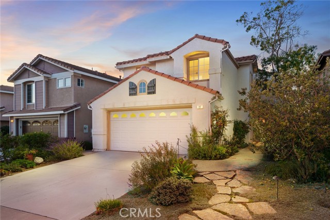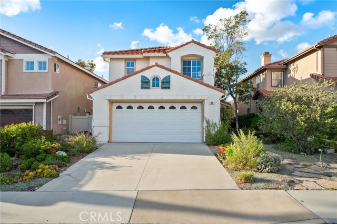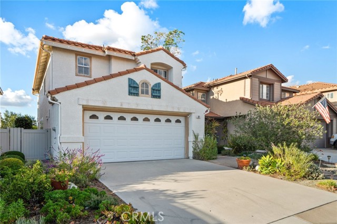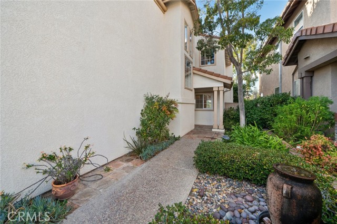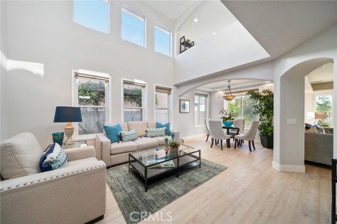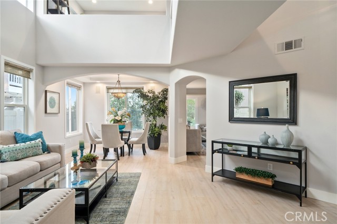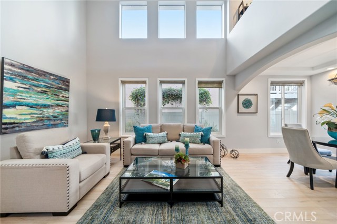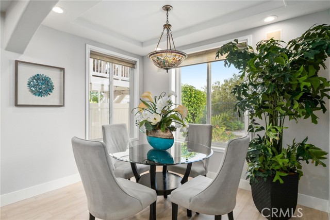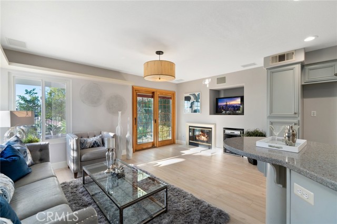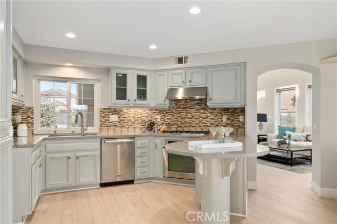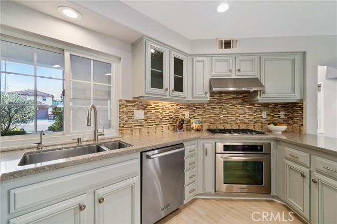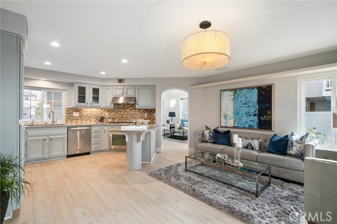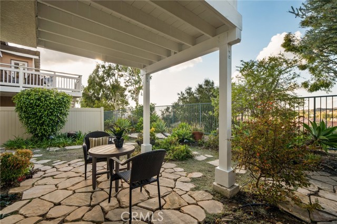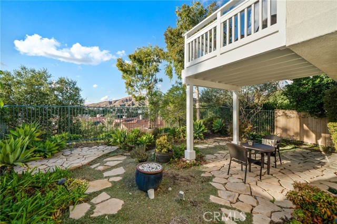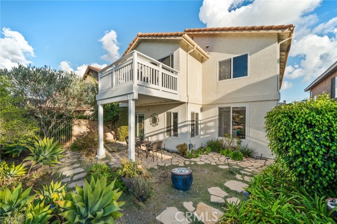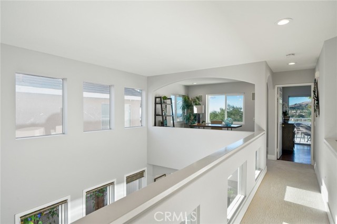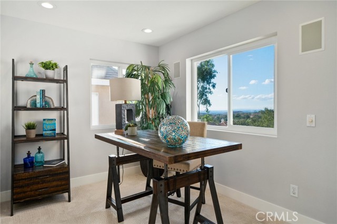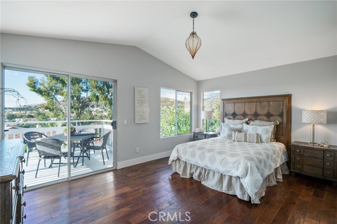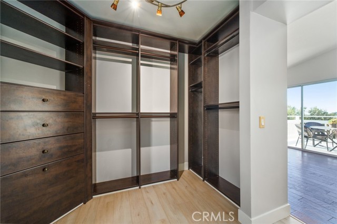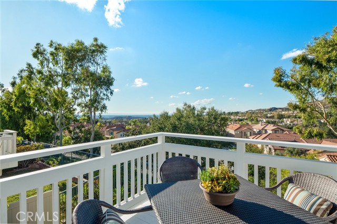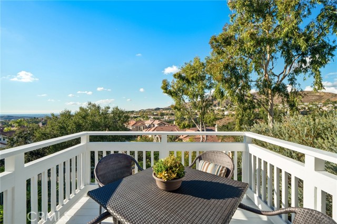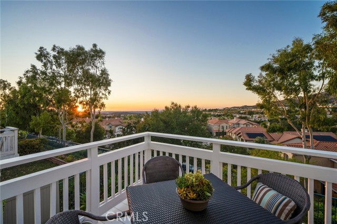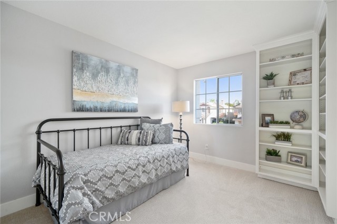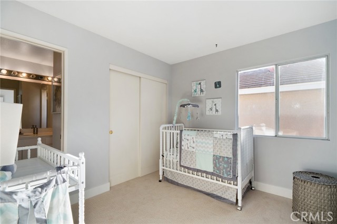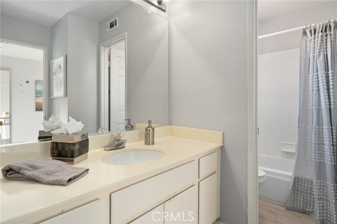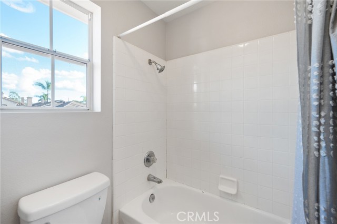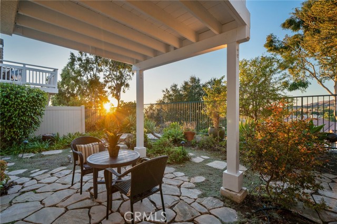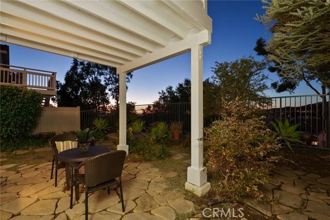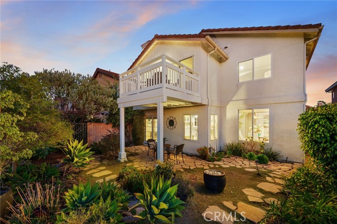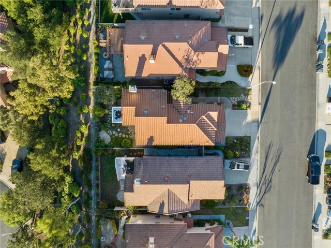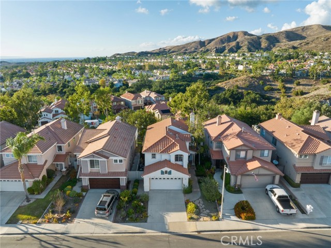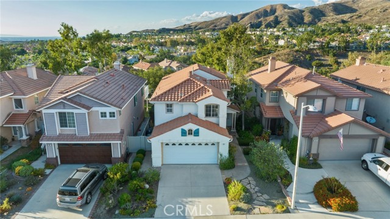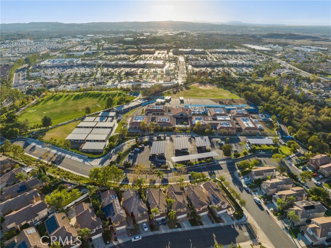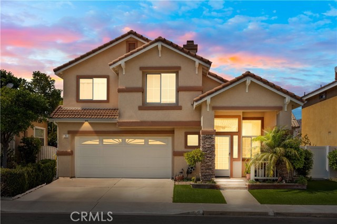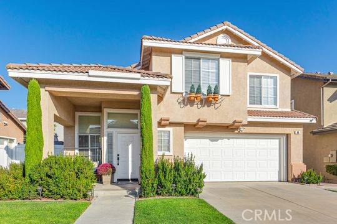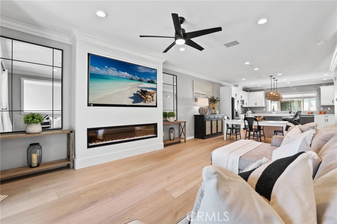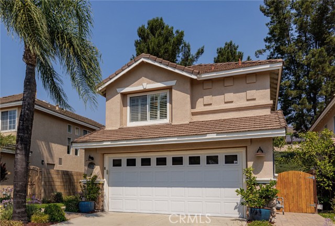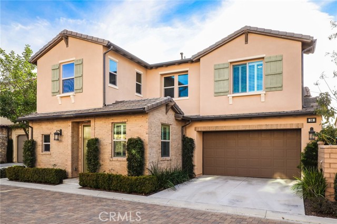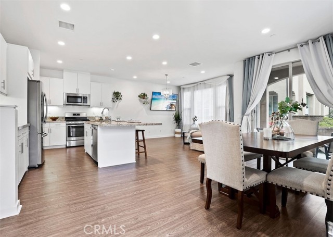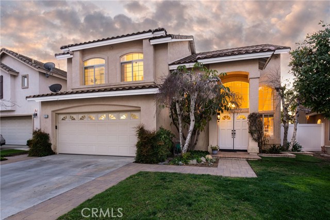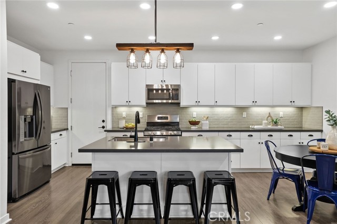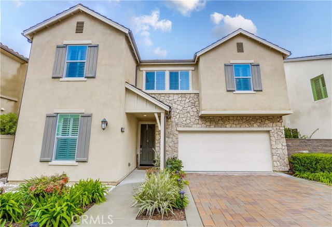27 Lunette Avenue
Lake Forest, CA 92610
Sold
27 Lunette Avenue
Lake Forest, CA 92610
Sold
Welcome to your dream home in the picturesque hillside community of Borrego Ridge in Foothill Ranch backing to a serene green belt and offering breathtaking panoramic views. This stunning residence offers 3 bedrooms plus loft and 3 bathrooms, providing ample space for comfortable living. As you step inside, you'll be greeted by soaring 2 story ceilings, fresh new paint in today’s colors, new flooring throughout and loads of light flooding this beautiful home. The upgraded kitchen is a chef's delight, featuring stainless appliances, sleek countertops, elegant cabinetry and opens to the family room. The spacious primary suite features raised ceilings, a well-appointed bath, and a new balcony perfect for relaxing and soaking in the incredible 180-degree views of the surrounding hills, city lights, Catalina Island, and even glimpses of the distant ocean. Adjacent is a versatile loft also boasting beautiful views. The rear grounds offers tasteful landscaping with no neighbors behind and open views. The tranquil hillside location home is within walking distance to an award-winning elementary school, Borrego & Foothill Ranch Parks and Pool, tennis & sports courts, playgrounds, library, dining, shopping, and numerous hiking & biking trails. Minutes away from 241 toll road.
PROPERTY INFORMATION
| MLS # | OC23213480 | Lot Size | 3,420 Sq. Ft. |
| HOA Fees | $94/Monthly | Property Type | Single Family Residence |
| Price | $ 1,150,000
Price Per SqFt: $ 664 |
DOM | 420 Days |
| Address | 27 Lunette Avenue | Type | Residential |
| City | Lake Forest | Sq.Ft. | 1,733 Sq. Ft. |
| Postal Code | 92610 | Garage | 2 |
| County | Orange | Year Built | 1996 |
| Bed / Bath | 3 / 2.5 | Parking | 2 |
| Built In | 1996 | Status | Closed |
| Sold Date | 2023-12-08 |
INTERIOR FEATURES
| Has Laundry | Yes |
| Laundry Information | Individual Room, Inside |
| Has Fireplace | Yes |
| Fireplace Information | Family Room |
| Has Appliances | Yes |
| Kitchen Appliances | Dishwasher, Disposal, Gas Range, Gas Cooktop, Range Hood |
| Kitchen Area | Dining Room |
| Has Heating | Yes |
| Heating Information | Central |
| Room Information | All Bedrooms Up, Loft, Walk-In Closet |
| Has Cooling | Yes |
| Cooling Information | Central Air |
| Flooring Information | Carpet, Laminate, Wood |
| InteriorFeatures Information | Balcony, Built-in Features, High Ceilings, Open Floorplan |
| EntryLocation | 1 |
| Entry Level | 1 |
| Has Spa | Yes |
| SpaDescription | Association, Community |
| Bathroom Information | Bathtub, Shower, Shower in Tub |
| Main Level Bedrooms | 0 |
| Main Level Bathrooms | 1 |
EXTERIOR FEATURES
| Has Pool | No |
| Pool | Association, Community |
| Has Patio | Yes |
| Patio | Deck |
WALKSCORE
MAP
MORTGAGE CALCULATOR
- Principal & Interest:
- Property Tax: $1,227
- Home Insurance:$119
- HOA Fees:$94
- Mortgage Insurance:
PRICE HISTORY
| Date | Event | Price |
| 12/08/2023 | Sold | $1,210,000 |
| 11/27/2023 | Active Under Contract | $1,150,000 |
| 11/17/2023 | Listed | $1,150,000 |

Topfind Realty
REALTOR®
(844)-333-8033
Questions? Contact today.
Interested in buying or selling a home similar to 27 Lunette Avenue?
Lake Forest Similar Properties
Listing provided courtesy of Kevin Aaronson, Keller Williams Realty. Based on information from California Regional Multiple Listing Service, Inc. as of #Date#. This information is for your personal, non-commercial use and may not be used for any purpose other than to identify prospective properties you may be interested in purchasing. Display of MLS data is usually deemed reliable but is NOT guaranteed accurate by the MLS. Buyers are responsible for verifying the accuracy of all information and should investigate the data themselves or retain appropriate professionals. Information from sources other than the Listing Agent may have been included in the MLS data. Unless otherwise specified in writing, Broker/Agent has not and will not verify any information obtained from other sources. The Broker/Agent providing the information contained herein may or may not have been the Listing and/or Selling Agent.
