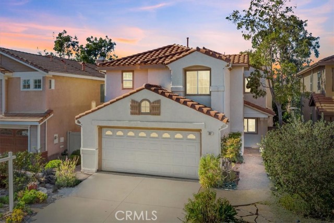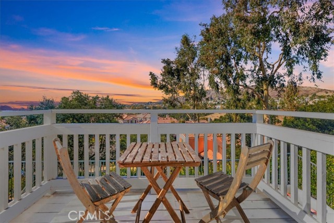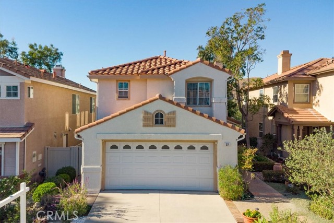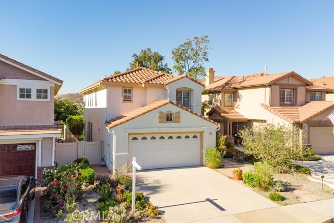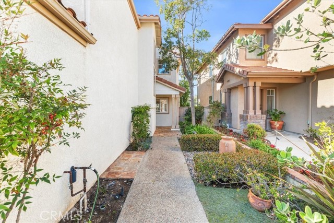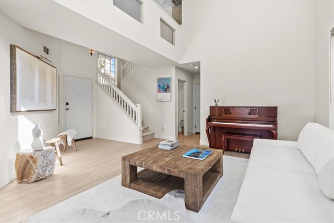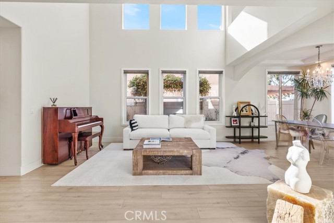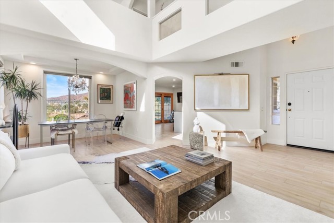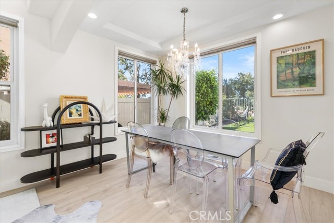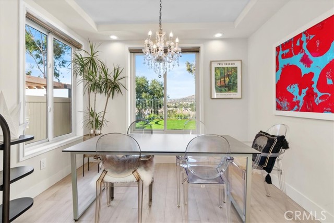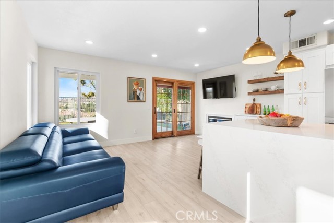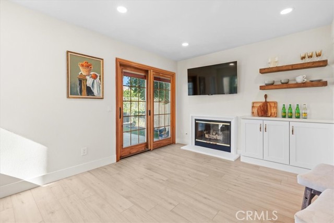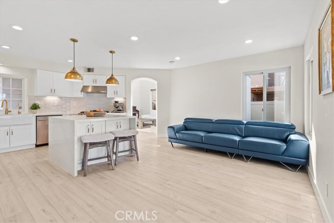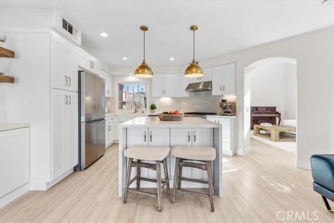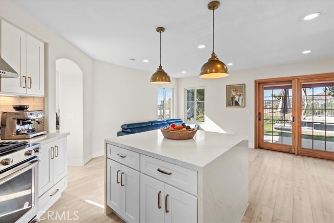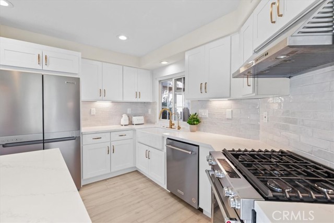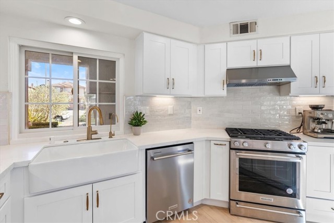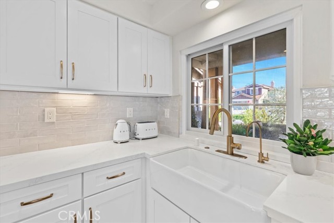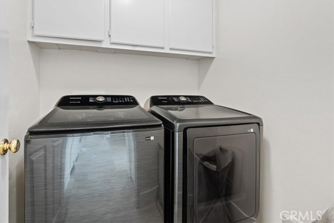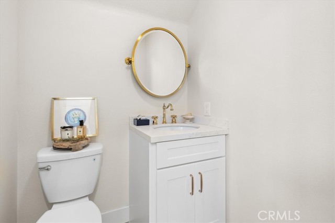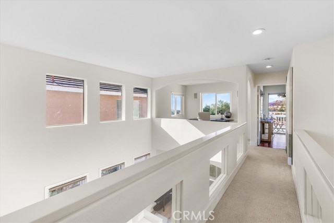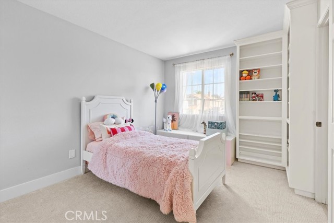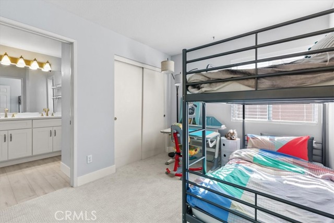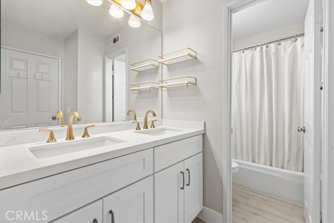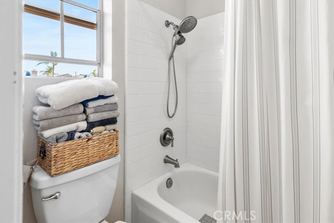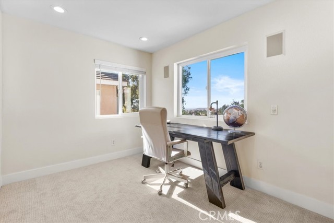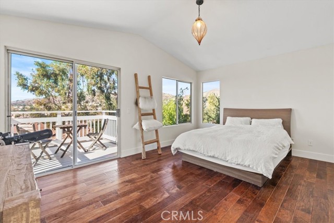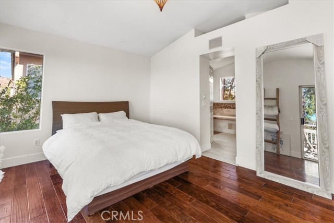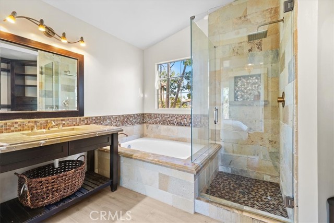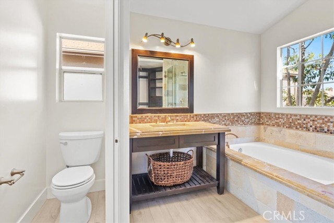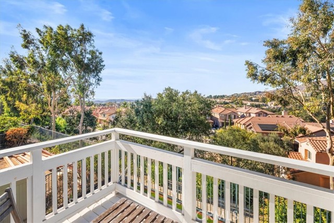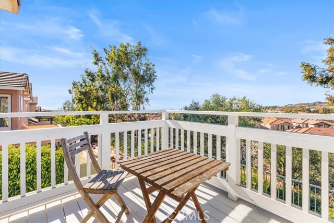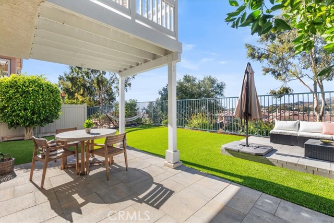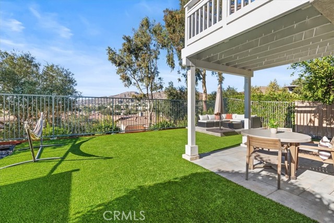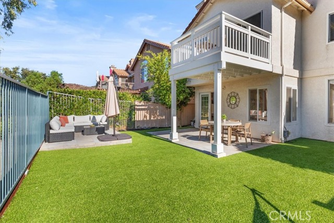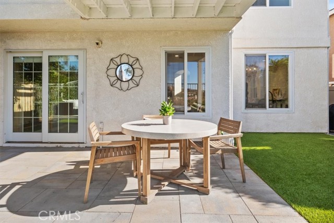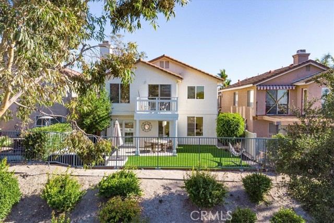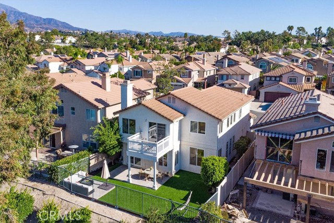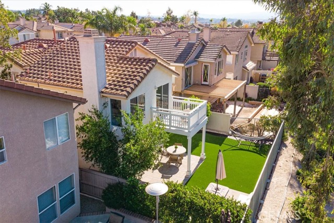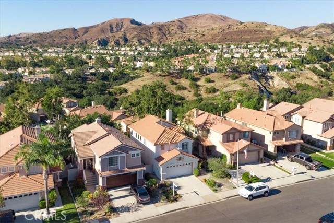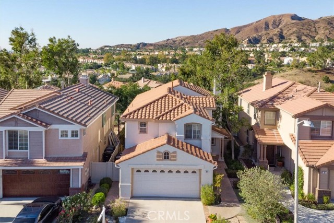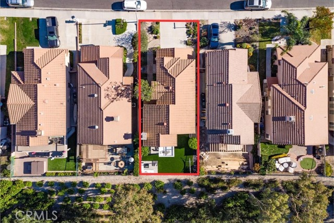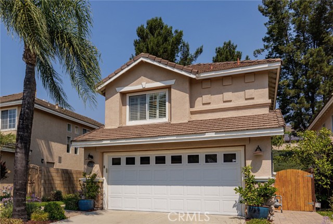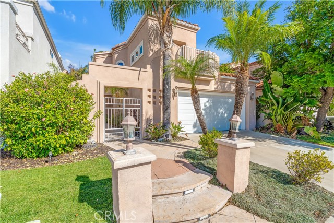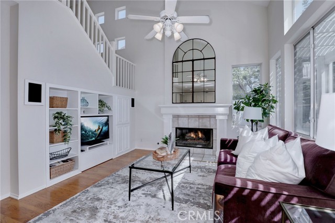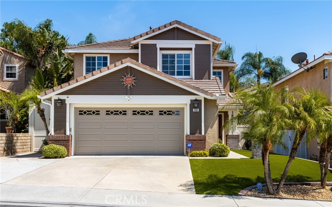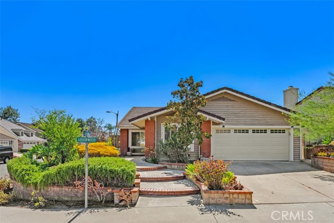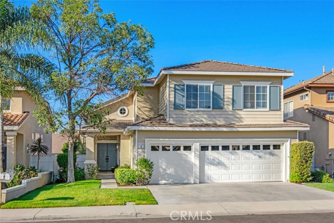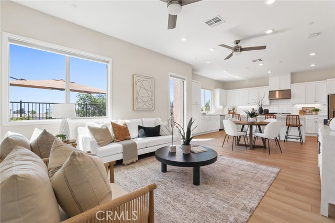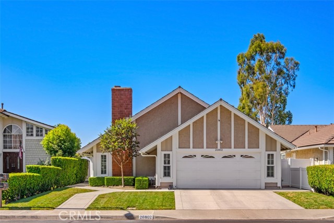27 Lunette Avenue
Lake Forest, CA 92610
Welcome to your dream home offering breathtaking panoramic views backing to a serene green belt, located in the hillside community of Borrego Ridge in Foothill Ranch. Situated in a neighborhood setting with trees, street lamps and plenty of street parking for guests. This upgraded turnkey home offers 3 bedrooms with 2.5 baths and a bonus loft that can be converted into a fourth bedroom. The home provides ample space for comfortable living. As you enter from the front door, you'll be awed by soaring 2 story ceilings, fresh neutral paint, new vinyl flooring throughout and loads of light encompassing this beautiful home. Enjoy the open floor plan with the well-appointed fully renovated kitchen upgraded to modern aesthetic, that is equipped with stainless steel appliances with 6 burner stove, waterfall island, beautiful self closing cabinets, plenty of storage and opens to the family room. The spacious primary suite features raised ceilings, a well-appointed bath, and a new balcony deck perfect for relaxing and soaking in the incredible 180-degree views of the surrounding hills, city lights, Catalina Island, and even glimpses of the distant ocean. Adjacent is a versatile loft also boasting beautiful views. The backyard is fully renovated and redesigned great for entertainment with brand new turf and the bonus of a lemon tree. The tranquil hillside location home is within walking distance to an award-winning elementary school, Borrego & Foothill Ranch Parks and Pool, tennis & sports courts, playgrounds, library, dining, shopping, and numerous hiking & biking trails. Minutes away from 241 toll road. Be part of this tranquil hillside community, one of Foothill Ranch’s best and safe walkable communities!
PROPERTY INFORMATION
| MLS # | OC24226618 | Lot Size | 3,420 Sq. Ft. |
| HOA Fees | $104/Monthly | Property Type | Single Family Residence |
| Price | $ 1,349,999
Price Per SqFt: $ 779 |
DOM | 65 Days |
| Address | 27 Lunette Avenue | Type | Residential |
| City | Lake Forest | Sq.Ft. | 1,733 Sq. Ft. |
| Postal Code | 92610 | Garage | 2 |
| County | Orange | Year Built | 1996 |
| Bed / Bath | 3 / 2.5 | Parking | 2 |
| Built In | 1996 | Status | Active |
INTERIOR FEATURES
| Has Laundry | Yes |
| Laundry Information | Gas Dryer Hookup, Individual Room, Inside, Washer Hookup |
| Has Fireplace | Yes |
| Fireplace Information | Family Room |
| Has Appliances | Yes |
| Kitchen Appliances | Built-In Range, Gas Range, Refrigerator |
| Kitchen Information | Kitchen Island, Remodeled Kitchen, Self-closing cabinet doors, Self-closing drawers |
| Kitchen Area | Dining Room |
| Has Heating | Yes |
| Heating Information | Central |
| Room Information | All Bedrooms Up, Entry, Family Room, Jack & Jill, Kitchen, Laundry, Living Room, Loft, Primary Suite |
| Has Cooling | Yes |
| Cooling Information | Central Air |
| Flooring Information | Vinyl |
| InteriorFeatures Information | Balcony, Built-in Features, High Ceilings, Open Floorplan |
| EntryLocation | ground |
| Entry Level | 1 |
| Has Spa | Yes |
| SpaDescription | Association, Community |
| SecuritySafety | Carbon Monoxide Detector(s), Fire and Smoke Detection System, Smoke Detector(s) |
| Bathroom Information | Bathtub, Shower, Shower in Tub, Walk-in shower |
| Main Level Bedrooms | 0 |
| Main Level Bathrooms | 1 |
EXTERIOR FEATURES
| Has Pool | No |
| Pool | Association, Community |
| Has Patio | Yes |
| Patio | Deck |
WALKSCORE
MAP
MORTGAGE CALCULATOR
- Principal & Interest:
- Property Tax: $1,440
- Home Insurance:$119
- HOA Fees:$104
- Mortgage Insurance:
PRICE HISTORY
| Date | Event | Price |
| 11/06/2024 | Listed | $1,349,999 |

Topfind Realty
REALTOR®
(844)-333-8033
Questions? Contact today.
Use a Topfind agent and receive a cash rebate of up to $13,500
Listing provided courtesy of Van Vo, Keller Williams Realty Irvine. Based on information from California Regional Multiple Listing Service, Inc. as of #Date#. This information is for your personal, non-commercial use and may not be used for any purpose other than to identify prospective properties you may be interested in purchasing. Display of MLS data is usually deemed reliable but is NOT guaranteed accurate by the MLS. Buyers are responsible for verifying the accuracy of all information and should investigate the data themselves or retain appropriate professionals. Information from sources other than the Listing Agent may have been included in the MLS data. Unless otherwise specified in writing, Broker/Agent has not and will not verify any information obtained from other sources. The Broker/Agent providing the information contained herein may or may not have been the Listing and/or Selling Agent.

