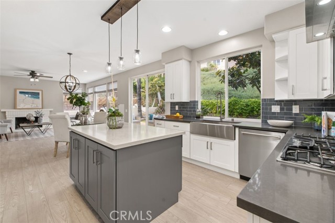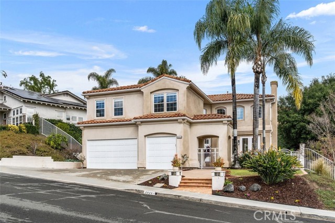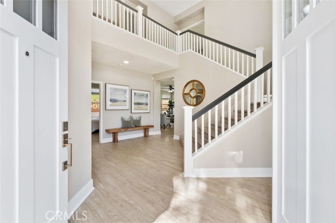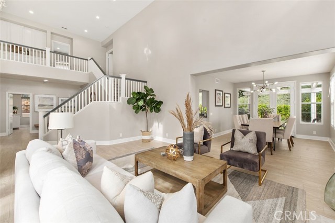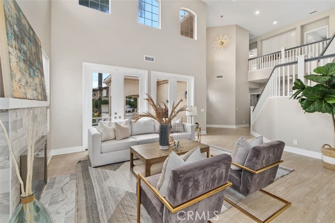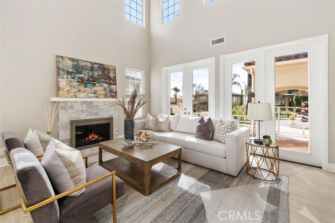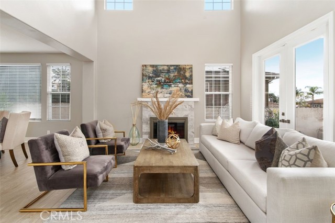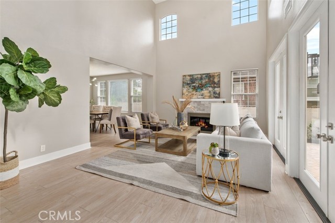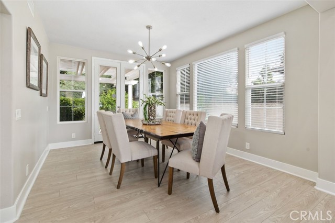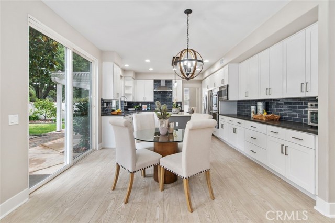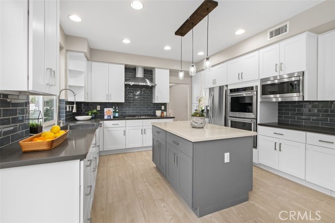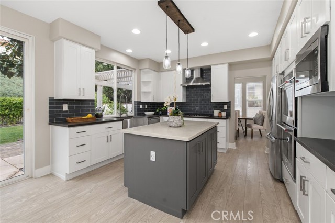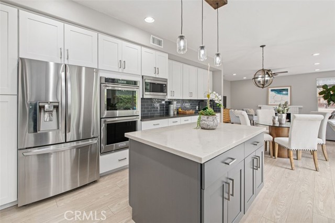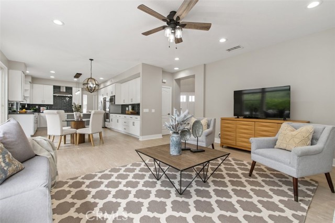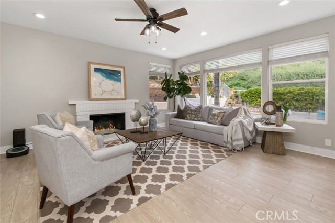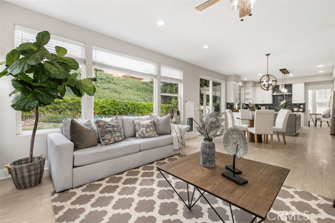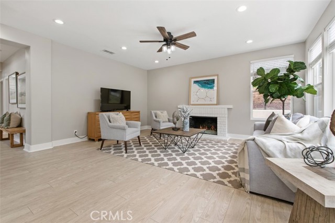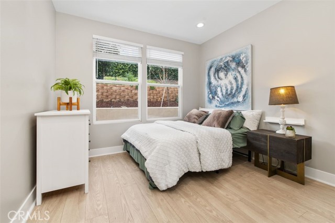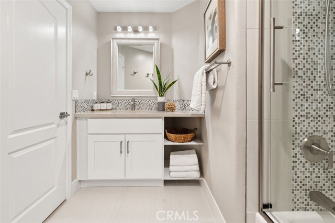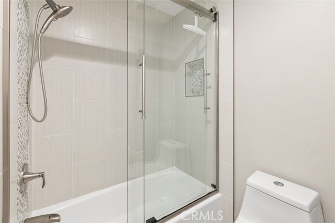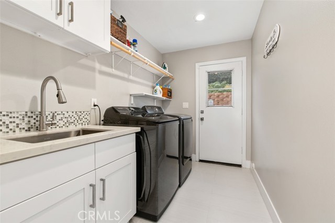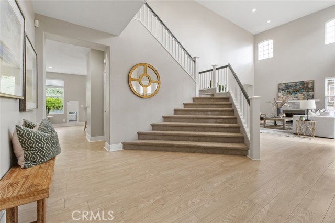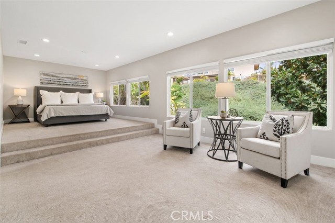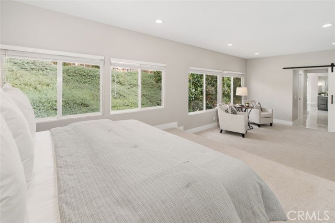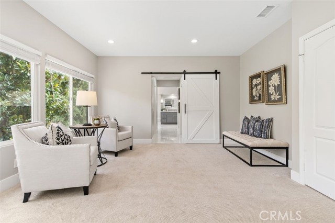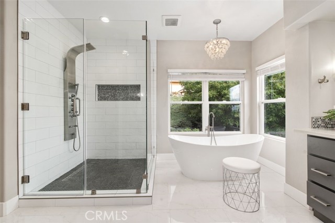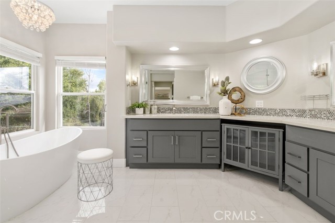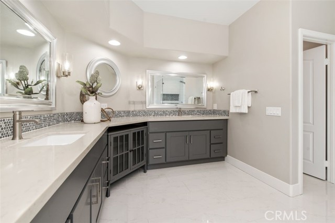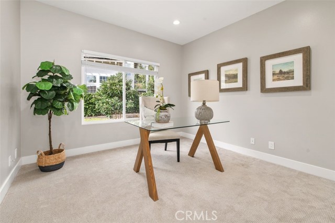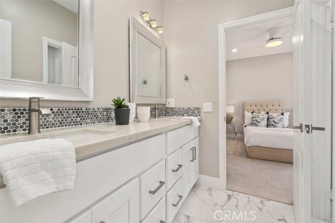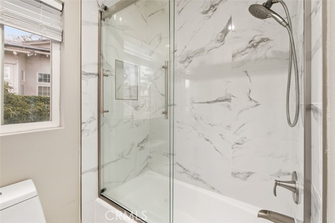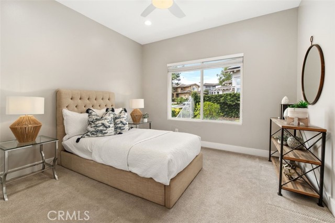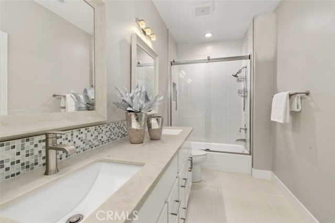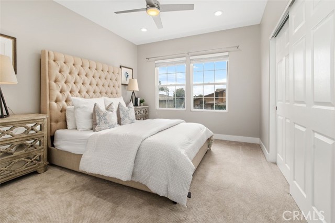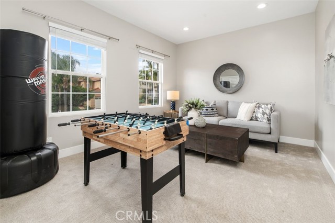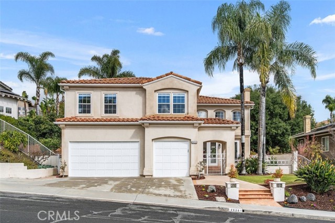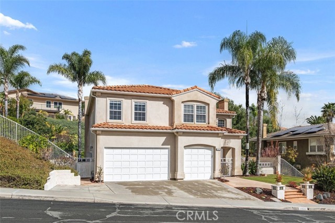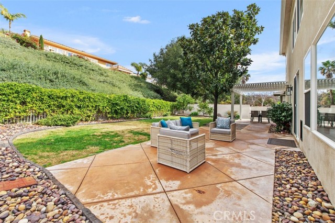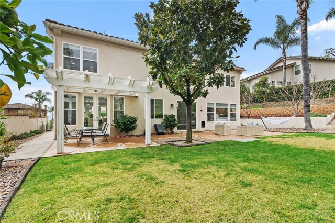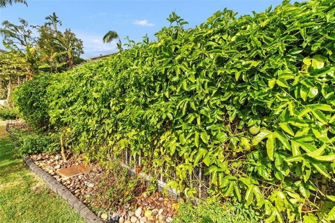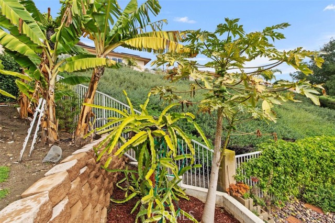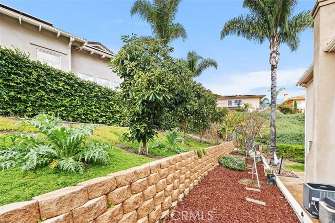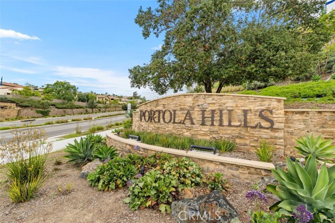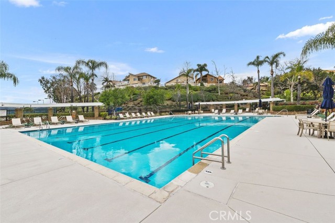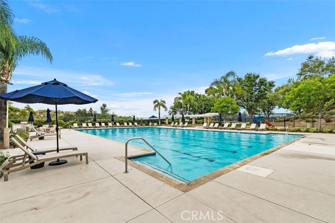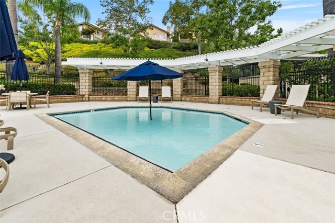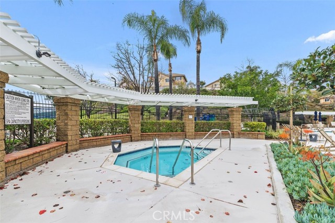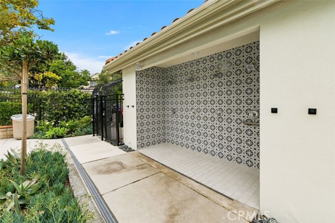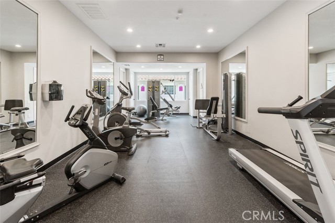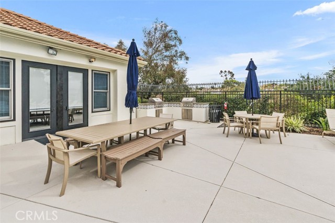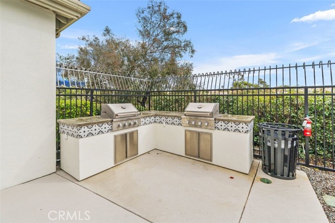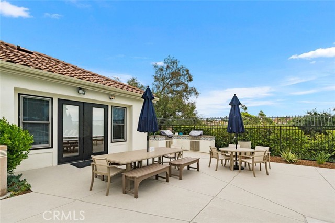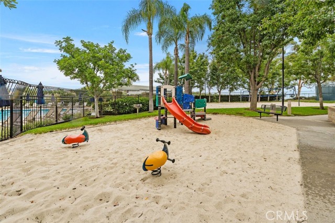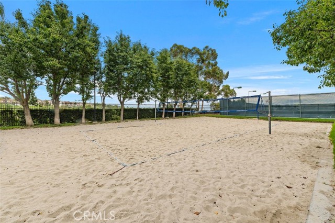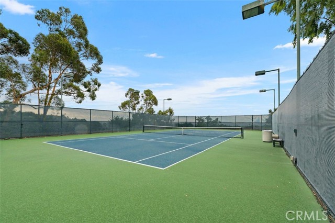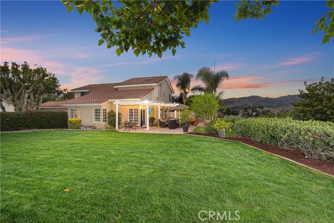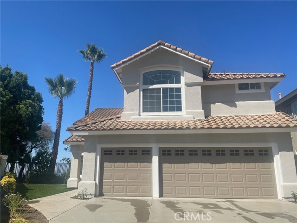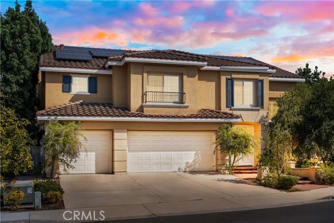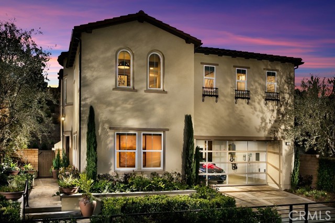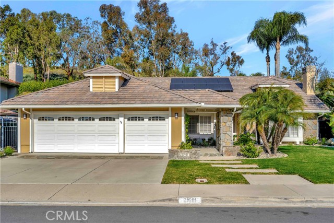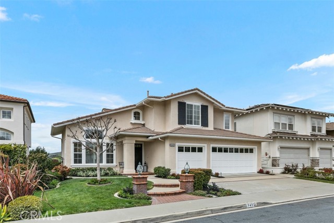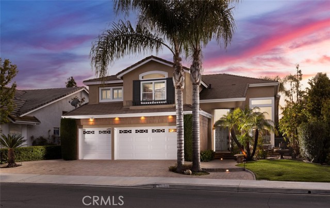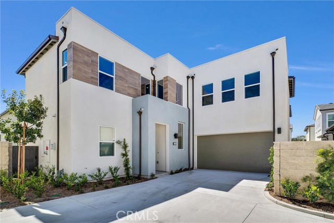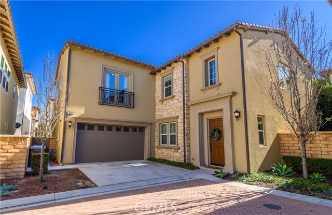28261 Millwood
Lake Forest, CA 92679
Sold
Contemporary elegance meets modern farmhouse chic. You’ll love this Portola Hills showcase, situated on a 12,750sf lot! Gorgeous curb appeal draws you in, with Queen palms, manicured landscaping, and a gated courtyard leading to the double-door entrance. Dramatic 20-foot ceilings and a flood of natural light offer the first taste of spaciousness, warmth, and attention to detail that are hallmarks of this exquisite home. You'll find a warm, neutral palette consistent throughout the residence, with laminate plank flooring downstairs, textured designer carpet upstairs, white 6” baseboards, casings and paneled doors, brushed nickel hardware, and recessed lighting in every room. This popular floorplan has ample space for both entertaining, and the routines of daily life. Six bedrooms (one downstairs w/ adjacent full bath) offer endless flexibility for a guest suite, office, bonus room, teen hangout, crafting space, exercise studio, homeschooling, and more. The living room opens to the formal dining room and also looks out on the private courtyard through 2 sets of French doors. The remodeled, fully-equipped chef’s kitchen has contrasting shaker cabinetry and quartz counters, tile backsplash and a stainless farmhouse sink. Designed around a large center island with charming mason jar pendant lights, there is a gas stove, double convection ovens, built-in microwave, and abundant storage & counter space. Open to the great room, and with views to the rear yard, this is the heart of the home. Upstairs are five bedrooms and 3 additional full baths, each fully remodeled with soft-close shaker cabinets, quartz counters, custom tile and designer fixtures, lights & mirrors. The primary suite is a luxurious and serene retreat with a large sitting area. A modern barn door opens to the spa-inspired bath, fully reimagined with separate shower, stand alone tub, dual sinks, and 2 walk-in closets. The home has newer PEX pipes, a tankless water heater, and multiple smart features. The 3-car garage is extra clean, with epoxy flooring and storage. Privacy is emphasized in the tranquil rear yard, with an expansive lawn, covered patio for year-round alfresco dining, and a wide variety of thriving mature fruit trees. HOA amenities include pool, spa, sport court, playground, clubhouse, and more. Welcome home!
PROPERTY INFORMATION
| MLS # | OC24024742 | Lot Size | 12,750 Sq. Ft. |
| HOA Fees | $161/Monthly | Property Type | Single Family Residence |
| Price | $ 1,749,900
Price Per SqFt: $ 517 |
DOM | 337 Days |
| Address | 28261 Millwood | Type | Residential |
| City | Lake Forest | Sq.Ft. | 3,383 Sq. Ft. |
| Postal Code | 92679 | Garage | 3 |
| County | Orange | Year Built | 1994 |
| Bed / Bath | 6 / 4 | Parking | 7 |
| Built In | 1994 | Status | Closed |
| Sold Date | 2024-03-12 |
INTERIOR FEATURES
| Has Laundry | Yes |
| Laundry Information | Gas Dryer Hookup, Individual Room, Washer Hookup |
| Has Fireplace | Yes |
| Fireplace Information | Family Room, Living Room, Gas, Gas Starter |
| Has Appliances | Yes |
| Kitchen Appliances | Built-In Range, Convection Oven, Dishwasher, Double Oven, Electric Oven, Gas Range, Gas Cooktop, Microwave, Range Hood, Tankless Water Heater, Water Heater, Water Line to Refrigerator |
| Kitchen Information | Built-in Trash/Recycling, Kitchen Island, Kitchen Open to Family Room, Quartz Counters, Remodeled Kitchen, Self-closing cabinet doors, Self-closing drawers |
| Kitchen Area | Breakfast Nook, Dining Room, In Kitchen |
| Has Heating | Yes |
| Heating Information | Fireplace(s), Forced Air |
| Room Information | Bonus Room, Family Room, Great Room, Jack & Jill, Kitchen, Laundry, Living Room, Main Floor Bedroom, Primary Bathroom, Primary Bedroom, Primary Suite, Office, Walk-In Closet, Workshop |
| Has Cooling | Yes |
| Cooling Information | Central Air |
| Flooring Information | Carpet, Laminate, Tile |
| InteriorFeatures Information | Cathedral Ceiling(s), Ceiling Fan(s), High Ceilings, Quartz Counters, Recessed Lighting, Unfurnished |
| DoorFeatures | Double Door Entry, French Doors, Panel Doors, Sliding Doors |
| EntryLocation | First floor |
| Entry Level | 1 |
| Has Spa | Yes |
| SpaDescription | Association, Community |
| WindowFeatures | Double Pane Windows |
| SecuritySafety | Carbon Monoxide Detector(s), Smoke Detector(s) |
| Bathroom Information | Bathtub, Shower, Shower in Tub, Closet in bathroom, Double sinks in bath(s), Double Sinks in Primary Bath, Dual shower heads (or Multiple), Exhaust fan(s), Hollywood Bathroom (Jack&Jill), Linen Closet/Storage, Main Floor Full Bath, Quartz Counters, Remodeled, Separate tub and shower, Soaking Tub, Upgraded, Vanity area |
| Main Level Bedrooms | 1 |
| Main Level Bathrooms | 1 |
EXTERIOR FEATURES
| ExteriorFeatures | Lighting, Rain Gutters |
| Roof | Spanish Tile |
| Has Pool | No |
| Pool | Association, Community |
| Has Patio | Yes |
| Patio | Concrete, Covered, Patio, Patio Open, Front Porch, Rear Porch, Slab |
| Has Fence | Yes |
| Fencing | Block, Good Condition, Wrought Iron |
| Has Sprinklers | Yes |
WALKSCORE
MAP
MORTGAGE CALCULATOR
- Principal & Interest:
- Property Tax: $1,867
- Home Insurance:$119
- HOA Fees:$160.55
- Mortgage Insurance:
PRICE HISTORY
| Date | Event | Price |
| 03/12/2024 | Sold | $1,980,000 |
| 03/06/2024 | Active Under Contract | $1,749,900 |
| 02/16/2024 | Pending | $1,749,900 |
| 02/15/2024 | Active Under Contract | $1,749,900 |
| 02/08/2024 | Listed | $1,749,900 |

Topfind Realty
REALTOR®
(844)-333-8033
Questions? Contact today.
Interested in buying or selling a home similar to 28261 Millwood?
Lake Forest Similar Properties
Listing provided courtesy of Erika Schulte, Coldwell Banker Realty. Based on information from California Regional Multiple Listing Service, Inc. as of #Date#. This information is for your personal, non-commercial use and may not be used for any purpose other than to identify prospective properties you may be interested in purchasing. Display of MLS data is usually deemed reliable but is NOT guaranteed accurate by the MLS. Buyers are responsible for verifying the accuracy of all information and should investigate the data themselves or retain appropriate professionals. Information from sources other than the Listing Agent may have been included in the MLS data. Unless otherwise specified in writing, Broker/Agent has not and will not verify any information obtained from other sources. The Broker/Agent providing the information contained herein may or may not have been the Listing and/or Selling Agent.
