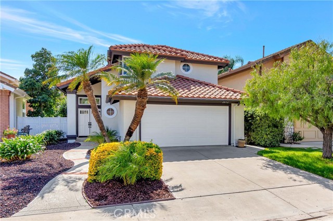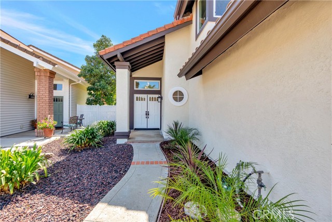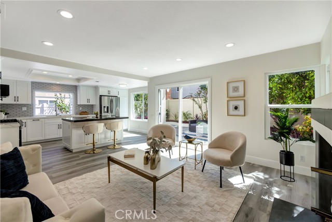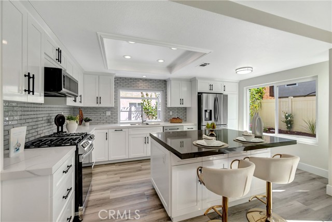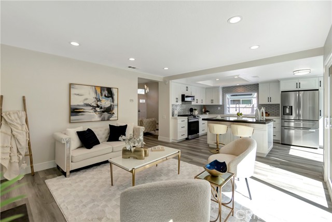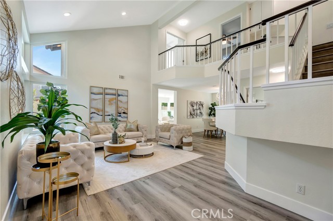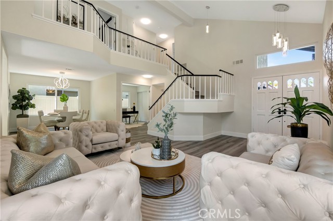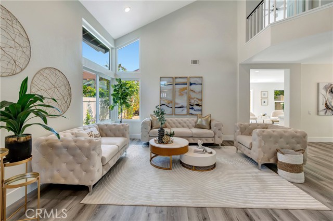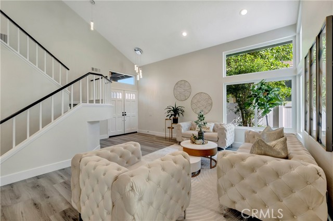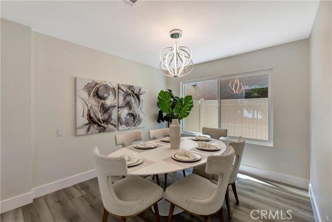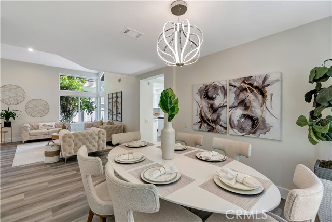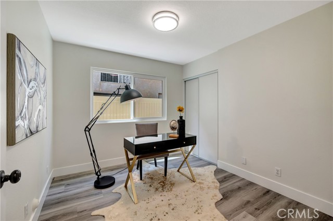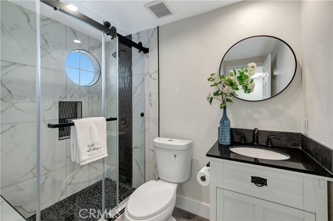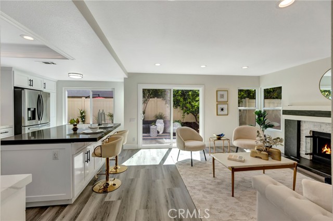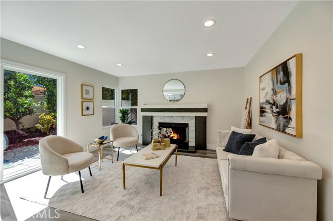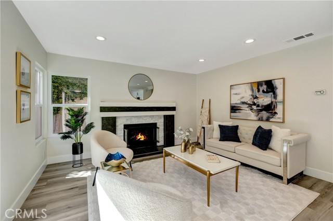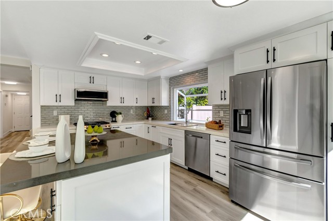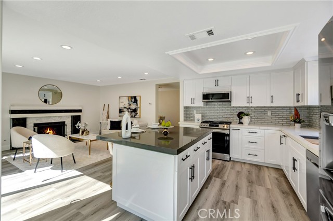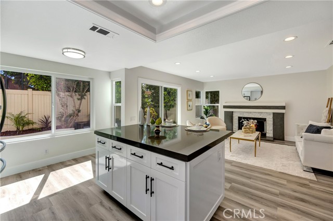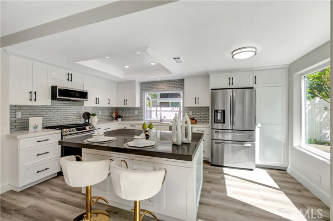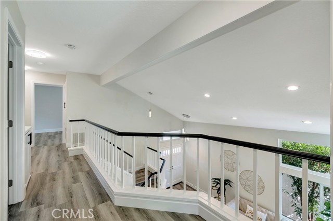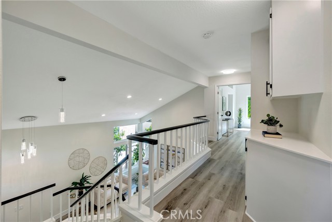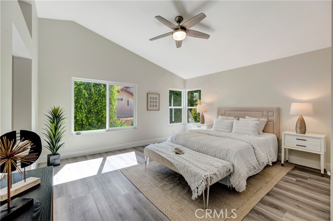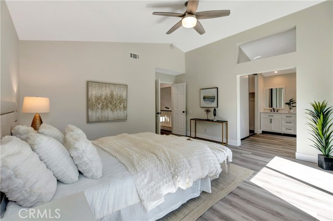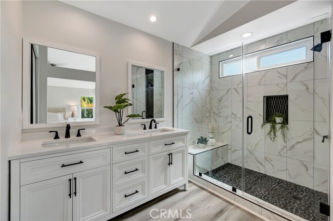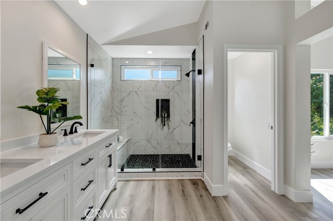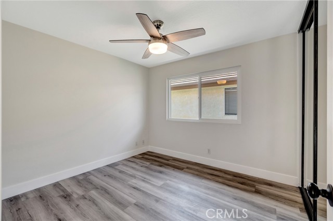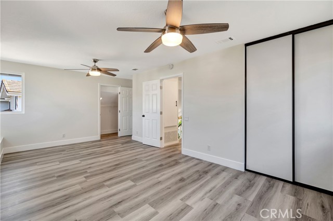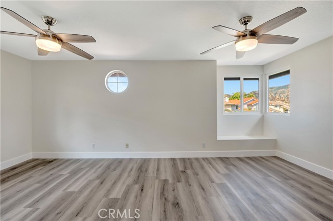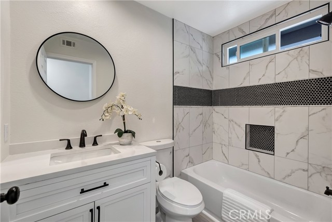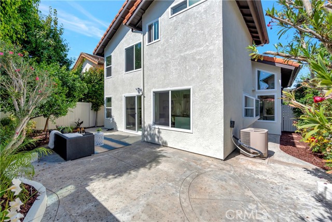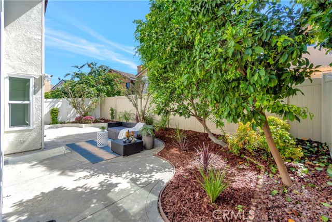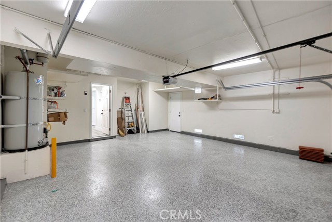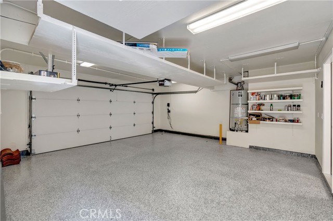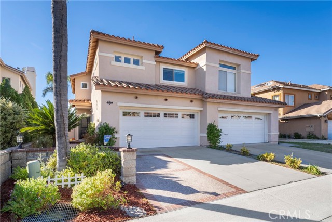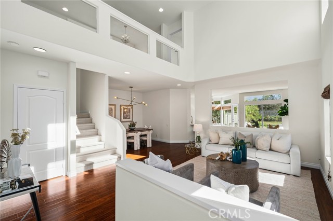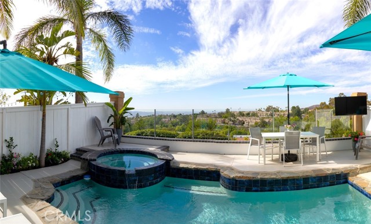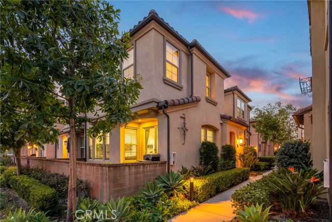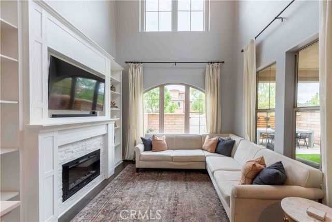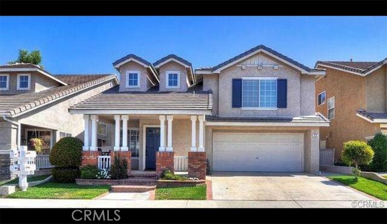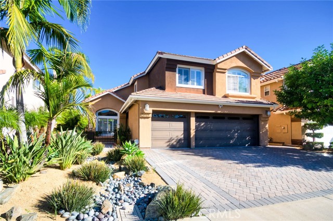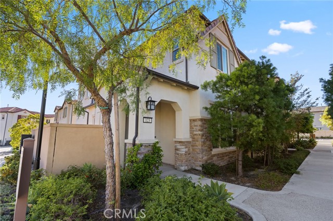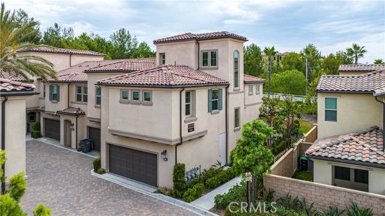28752 Vista Santiago Road
Lake Forest, CA 92679
Sold
28752 Vista Santiago Road
Lake Forest, CA 92679
Sold
Welcome to this exquisite Spanish-style residence nestled in the Portola Hills Community, perfectly blending Orange County luxury with the serene ambiance of hillside living. Recently revamped with precision and an eye for detail, this home boasts contemporary enhancements and upgrades. The kitchen dazzles with new stainless steel appliances, fresh shaker cabinets, quartz countertops, a beautiful kitchen island and a striking backsplash. Offering ample space, this home is comprised of 3 bedrooms on the second floor and an additional bedroom/office space on the first floor. The extra large bedroom upstairs, which has 2 closets, can be easily converted into 2 separate bedrooms giving you a total of 5 bedrooms. The master suite is a retreat, featuring a spacious closet, a lavish en-suite bathroom with twin vanities, and an upgraded tiled walk-in shower. The two-car garage was recently given a fresh coat of paint and boasts new durable epoxy flooring. The long list of HOA amenities include tennis, basketball, sand volleyball and pickle courts, a pool, spa and gym that are all a few minutes walk from the property. Dive into the allure and refinement of this dwelling, were classic style intertwines with modern flair. Seize the chance to claim this unmatched property that’s close to award winning schools, shopping, trails, freeways and more.
PROPERTY INFORMATION
| MLS # | OC23219175 | Lot Size | 4,000 Sq. Ft. |
| HOA Fees | $148/Monthly | Property Type | Single Family Residence |
| Price | $ 1,299,000
Price Per SqFt: $ 605 |
DOM | 407 Days |
| Address | 28752 Vista Santiago Road | Type | Residential |
| City | Lake Forest | Sq.Ft. | 2,146 Sq. Ft. |
| Postal Code | 92679 | Garage | 2 |
| County | Orange | Year Built | 1989 |
| Bed / Bath | 4 / 3 | Parking | 2 |
| Built In | 1989 | Status | Closed |
| Sold Date | 2024-01-16 |
INTERIOR FEATURES
| Has Laundry | Yes |
| Laundry Information | In Garage |
| Has Fireplace | Yes |
| Fireplace Information | Family Room, Gas |
| Has Appliances | Yes |
| Kitchen Appliances | Free-Standing Range, Gas Range, Microwave, Refrigerator |
| Kitchen Information | Kitchen Island, Kitchen Open to Family Room, Quartz Counters, Remodeled Kitchen |
| Has Heating | Yes |
| Heating Information | Central, Fireplace(s), Forced Air, Natural Gas |
| Room Information | Family Room, Kitchen, Living Room, Main Floor Bedroom, Primary Bathroom, Primary Bedroom, Primary Suite |
| Has Cooling | Yes |
| Cooling Information | Central Air |
| InteriorFeatures Information | Cathedral Ceiling(s), Ceiling Fan(s), High Ceilings, Open Floorplan, Quartz Counters, Recessed Lighting |
| EntryLocation | street |
| Entry Level | 1 |
| Bathroom Information | Double Sinks in Primary Bath, Quartz Counters, Remodeled, Upgraded, Walk-in shower |
| Main Level Bedrooms | 1 |
| Main Level Bathrooms | 1 |
EXTERIOR FEATURES
| Roof | Spanish Tile |
| Has Pool | No |
| Pool | Association, Community |
| Has Sprinklers | Yes |
WALKSCORE
MAP
MORTGAGE CALCULATOR
- Principal & Interest:
- Property Tax: $1,386
- Home Insurance:$119
- HOA Fees:$148
- Mortgage Insurance:
PRICE HISTORY
| Date | Event | Price |
| 01/16/2024 | Sold | $1,320,000 |
| 01/02/2024 | Active Under Contract | $1,299,000 |
| 11/30/2023 | Listed | $1,299,000 |

Topfind Realty
REALTOR®
(844)-333-8033
Questions? Contact today.
Interested in buying or selling a home similar to 28752 Vista Santiago Road?
Listing provided courtesy of Dalileh Sajjadi, First Team Real Estate. Based on information from California Regional Multiple Listing Service, Inc. as of #Date#. This information is for your personal, non-commercial use and may not be used for any purpose other than to identify prospective properties you may be interested in purchasing. Display of MLS data is usually deemed reliable but is NOT guaranteed accurate by the MLS. Buyers are responsible for verifying the accuracy of all information and should investigate the data themselves or retain appropriate professionals. Information from sources other than the Listing Agent may have been included in the MLS data. Unless otherwise specified in writing, Broker/Agent has not and will not verify any information obtained from other sources. The Broker/Agent providing the information contained herein may or may not have been the Listing and/or Selling Agent.
