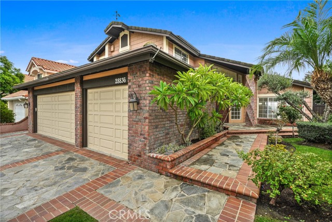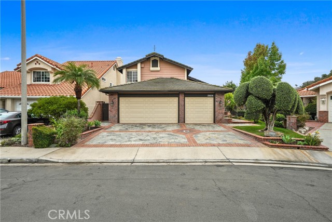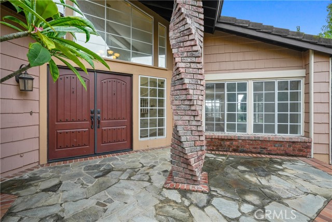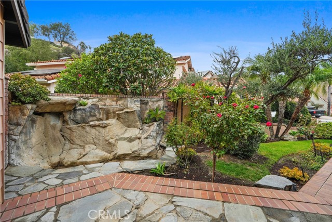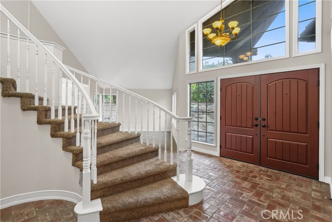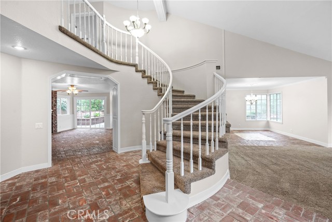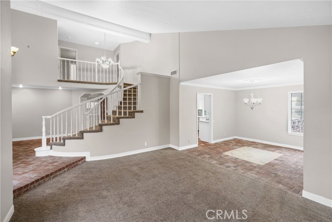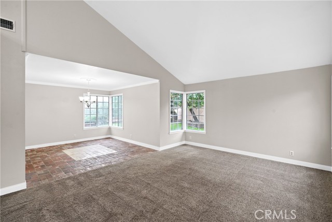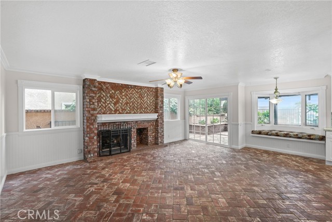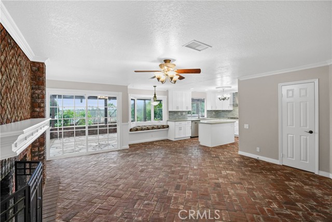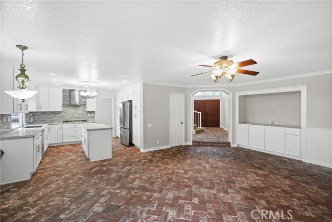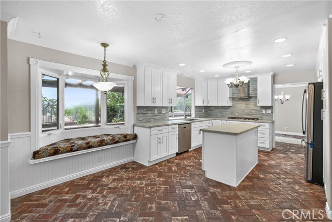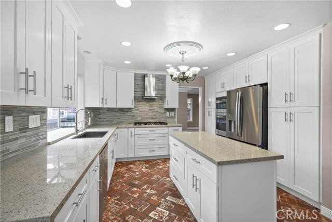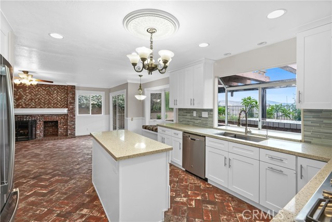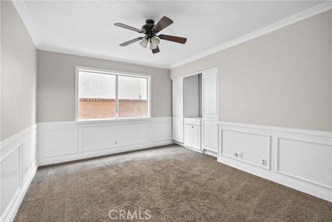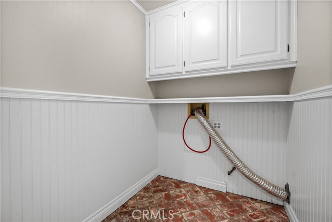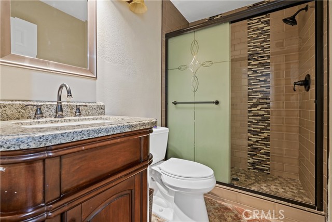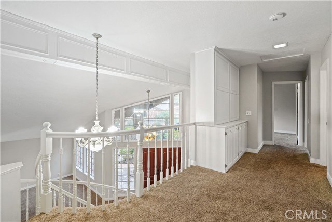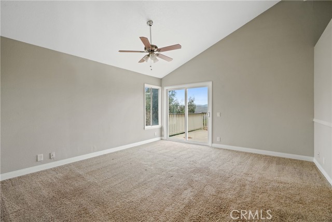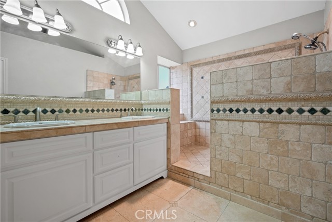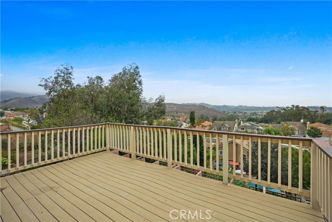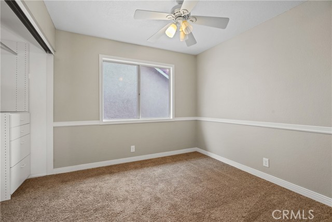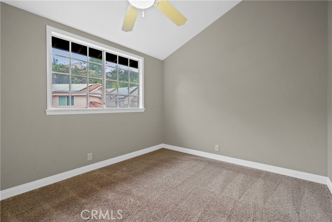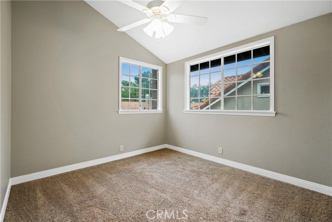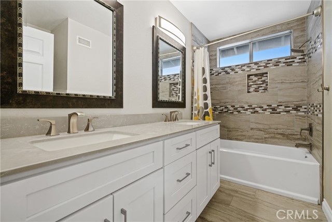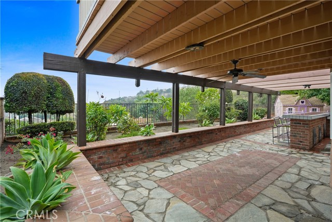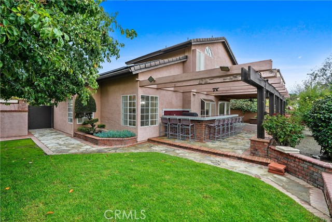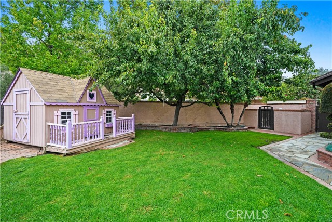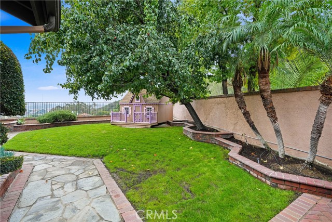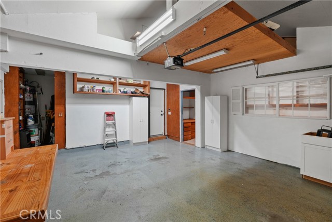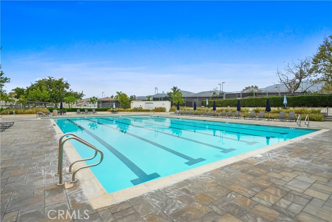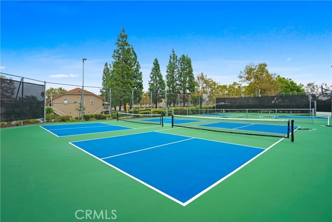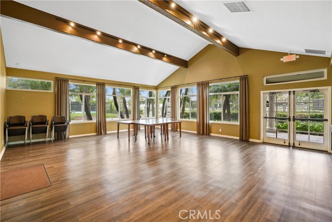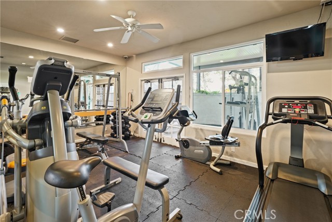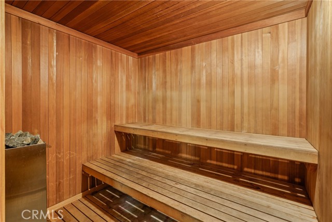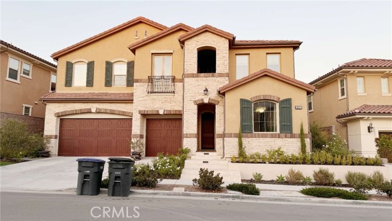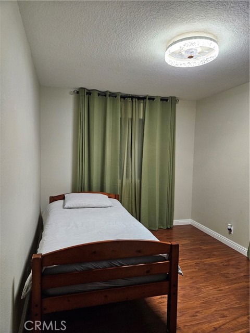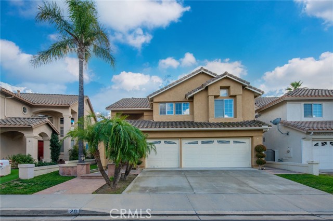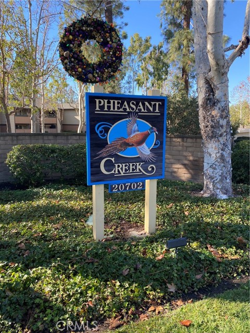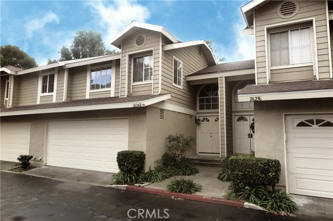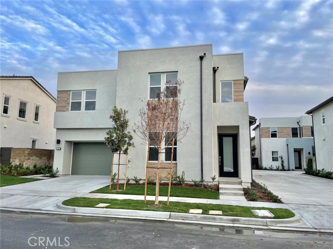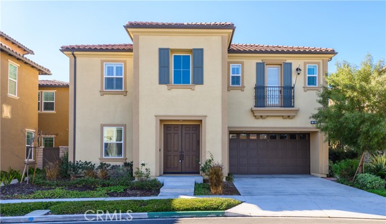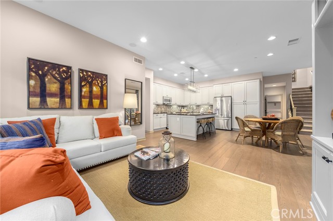28836 Sierra Peak Lane
Lake Forest, CA 92679
$5,350
Price
Price
5
Bed
Bed
3
Bath
Bath
2,606 Sq. Ft.
$2 / Sq. Ft.
$2 / Sq. Ft.
Sold
28836 Sierra Peak Lane
Lake Forest, CA 92679
Sold
$5,350
Price
Price
5
Bed
Bed
3
Bath
Bath
2,606
Sq. Ft.
Sq. Ft.
This home has it all, LOCATION, VIEW AND CUL-DE-SAC!! This Gorgeous 5 bedroom/3 bath home with views of the Saddleback Mountains. Located on a cul-de-sac in the highly sought-after neighborhood of Portola Hills. This sunshine filled home has an open concept floor plan with a gourmet remodeled kitchen (Quartz counters, newer GE stainless steel refrigerator, dishwasher, burner, double oven) open to the large family room. The formal living and dining rooms welcome you, with a curved staircase and views to the backyard. 5 bedrooms and 3 baths for your family to enjoy. Downstairs, there is a large bedroom and full bath with shower, indoor laundry, and access to a 3-car garage. Upstairs, the spacious master suite allows for great views off the oversized balcony and master bathroom has a custom tiled walk-in shower, double vanity and walk in closet. Three additional bedrooms and a full bath with double vanity and shower/tub combo. The spacious lot has a large entertaining bar with built-in barbecue, patio cover and lots of grassy area. There is a custom children's playhouse in the corner of the backyard. Beautiful double-door entry. 3rd garage converted for gym/office/storage. Walking distance to award-winning Portola Hills elementary school. HOA amenities include Olympic-sized swimming pool (salt water and heated), Spa, Pickle ball, basketball and lighted tennis courts. Community club house rental for parties and Sauna and Gym. Close to shopping, dining, & parks, Whiting Ranch & Aliso Creek trail.
PROPERTY INFORMATION
| MLS # | PW24005829 | Lot Size | 6,050 Sq. Ft. |
| HOA Fees | $0/Monthly | Property Type | Single Family Residence |
| Price | $ 5,350
Price Per SqFt: $ 2 |
DOM | 555 Days |
| Address | 28836 Sierra Peak Lane | Type | Residential Lease |
| City | Lake Forest | Sq.Ft. | 2,606 Sq. Ft. |
| Postal Code | 92679 | Garage | 2 |
| County | Orange | Year Built | 1985 |
| Bed / Bath | 5 / 3 | Parking | 5 |
| Built In | 1985 | Status | Closed |
| Rented Date | 2024-02-16 |
INTERIOR FEATURES
| Has Laundry | Yes |
| Laundry Information | Gas Dryer Hookup, Individual Room, Inside, Washer Hookup |
| Has Fireplace | Yes |
| Fireplace Information | Family Room, Gas, Masonry |
| Has Appliances | Yes |
| Kitchen Appliances | Dishwasher, Double Oven, ENERGY STAR Qualified Appliances, ENERGY STAR Qualified Water Heater, Gas Cooktop, Ice Maker, Microwave, Refrigerator |
| Kitchen Information | Pots & Pan Drawers, Quartz Counters, Remodeled Kitchen, Self-closing cabinet doors, Self-closing drawers, Utility sink |
| Kitchen Area | Breakfast Nook, Dining Room |
| Has Heating | Yes |
| Heating Information | Central, See Remarks, Solar |
| Room Information | Family Room, Foyer, Kitchen, Laundry, Living Room, Main Floor Bedroom, Primary Bathroom, Primary Bedroom, See Remarks, Separate Family Room, Walk-In Closet |
| Has Cooling | Yes |
| Cooling Information | Central Air |
| Flooring Information | Brick, Carpet, Tile |
| InteriorFeatures Information | Balcony, Crown Molding |
| DoorFeatures | Double Door Entry |
| EntryLocation | Front Door |
| Entry Level | 1 |
| Has Spa | Yes |
| SpaDescription | Association |
| SecuritySafety | Smoke Detector(s) |
| Bathroom Information | Main Floor Full Bath, Remodeled, Walk-in shower |
| Main Level Bedrooms | 1 |
| Main Level Bathrooms | 1 |
EXTERIOR FEATURES
| FoundationDetails | Slab |
| Roof | Tile |
| Has Pool | No |
| Pool | Association |
| Has Patio | Yes |
| Patio | Patio Open |
| Has Sprinklers | Yes |
WALKSCORE
MAP
PRICE HISTORY
| Date | Event | Price |
| 02/16/2024 | Sold | $5,350 |
| 01/12/2024 | Listed | $5,350 |

Topfind Realty
REALTOR®
(844)-333-8033
Questions? Contact today.
Interested in buying or selling a home similar to 28836 Sierra Peak Lane?
Lake Forest Similar Properties
Listing provided courtesy of Jaswinder Dorbor, Onyx Realty & Finc. Serv., Inc. Based on information from California Regional Multiple Listing Service, Inc. as of #Date#. This information is for your personal, non-commercial use and may not be used for any purpose other than to identify prospective properties you may be interested in purchasing. Display of MLS data is usually deemed reliable but is NOT guaranteed accurate by the MLS. Buyers are responsible for verifying the accuracy of all information and should investigate the data themselves or retain appropriate professionals. Information from sources other than the Listing Agent may have been included in the MLS data. Unless otherwise specified in writing, Broker/Agent has not and will not verify any information obtained from other sources. The Broker/Agent providing the information contained herein may or may not have been the Listing and/or Selling Agent.
