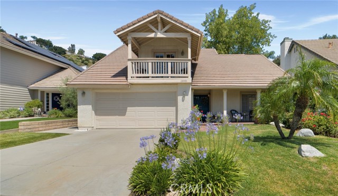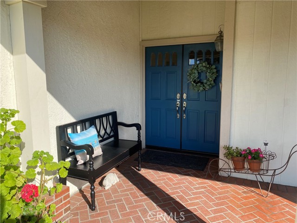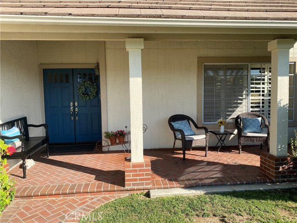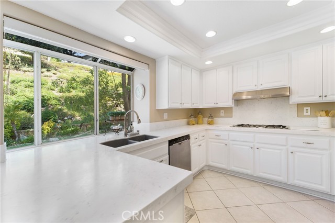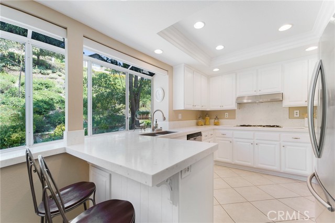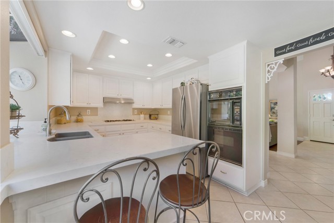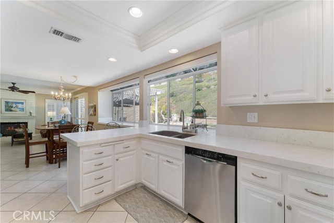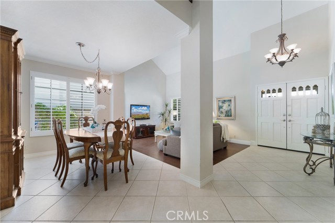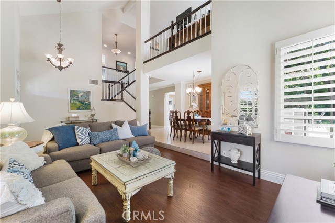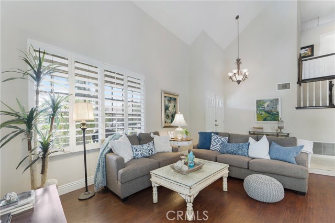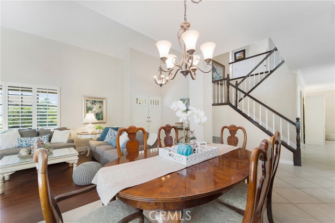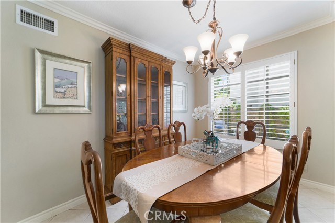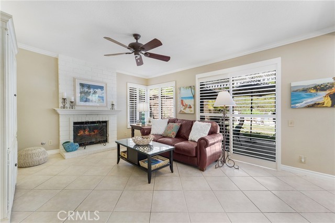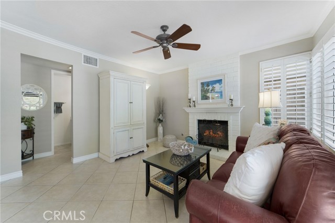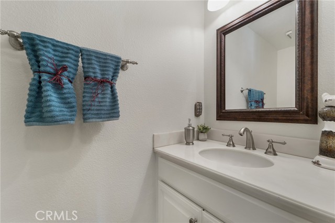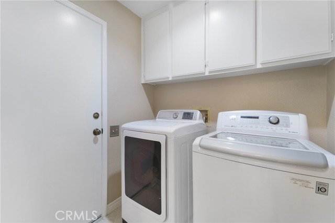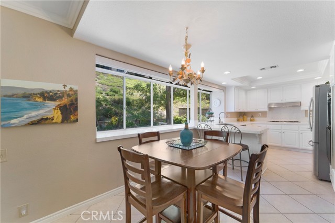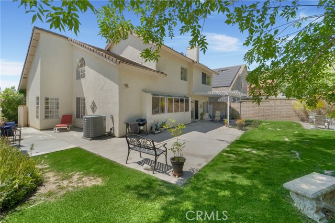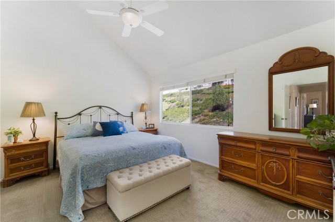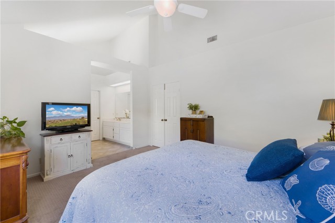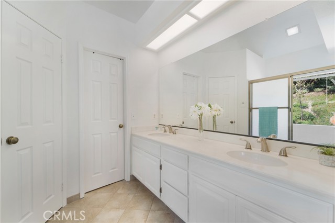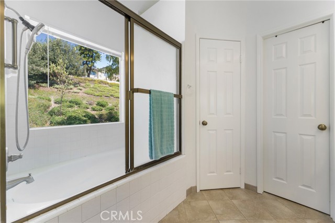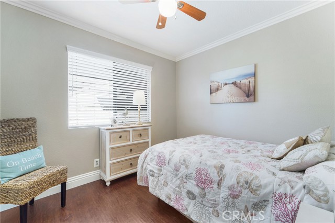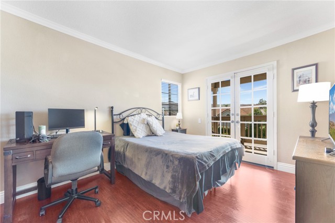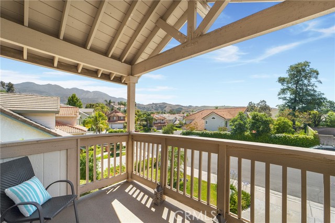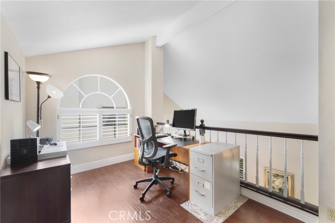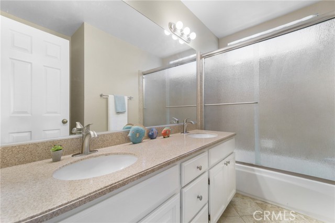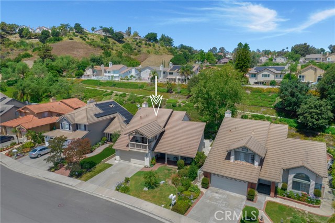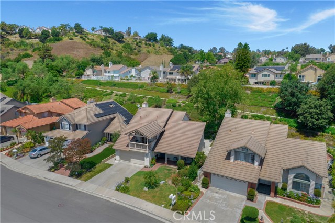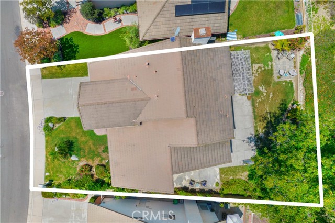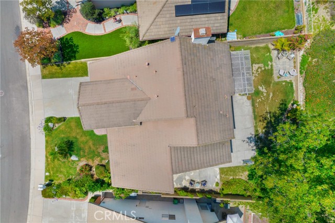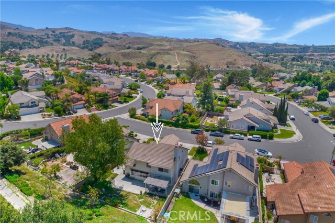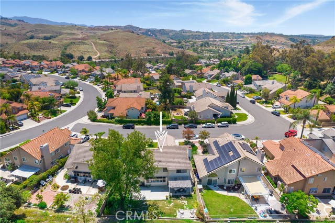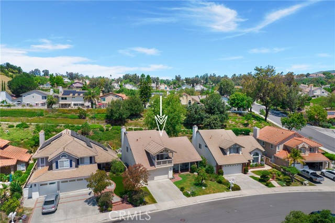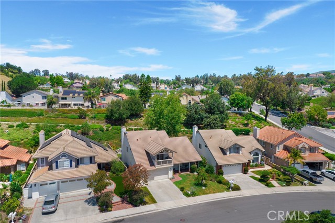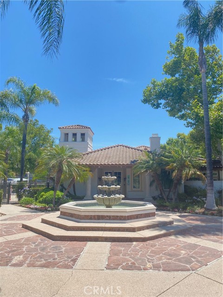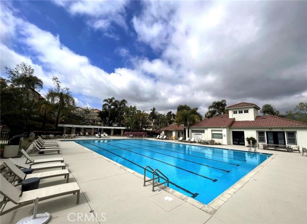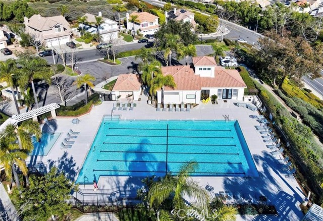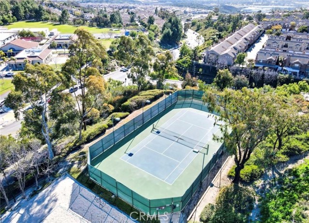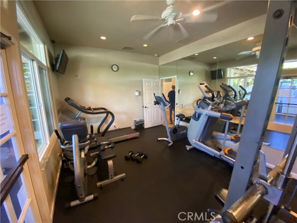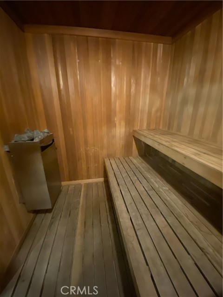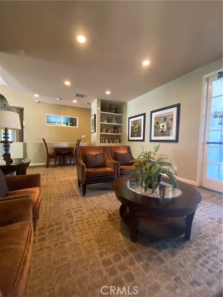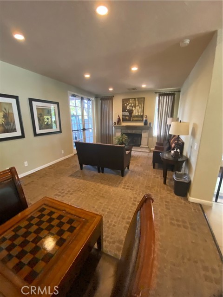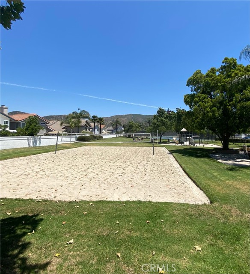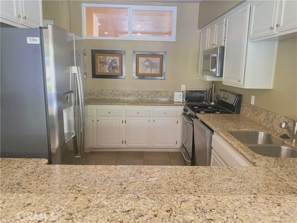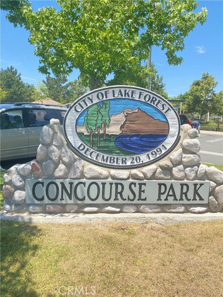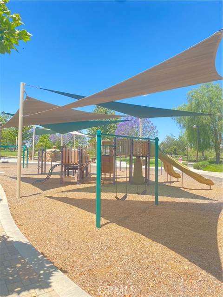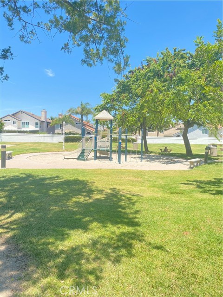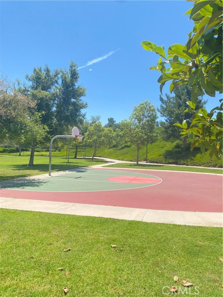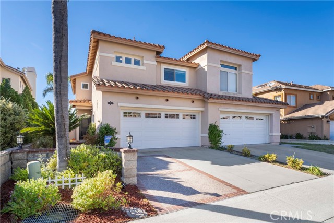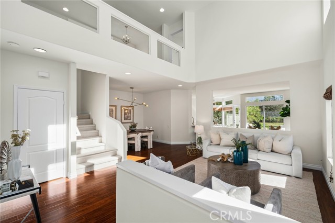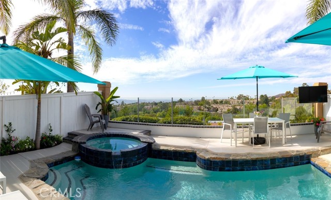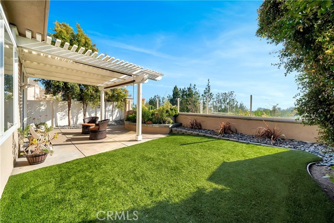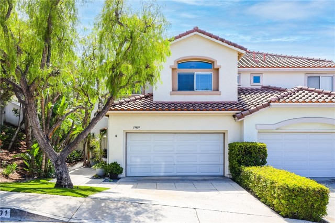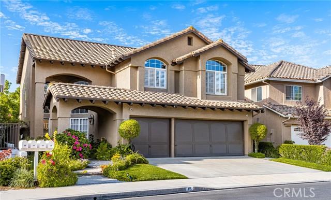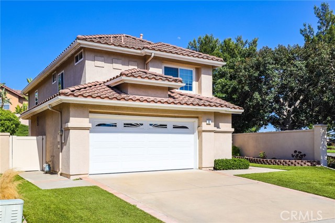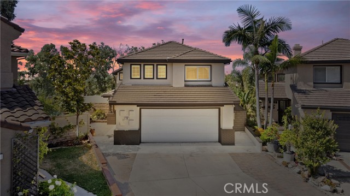28931 Glenn Ranch Way
Lake Forest, CA 92679
Sold
28931 Glenn Ranch Way
Lake Forest, CA 92679
Sold
Welcome to this beautiful Portola Hills Home ! Ideally situated in a lovely neighborhood on a single loaded street offering ample parking, this home sits on a large 10,000+ square foot lot and features 3 bedrooms PLUS a loft, 2 car garage, a large backyard with a beautiful shade tree and patio seating areas perfect for entertaining. Entering the home, you will be greeted with a spacious living room with vaulted ceilings and a dining room. The kitchen is complete with Corian countertops, lots of storage space, room for barstools, and a breakfast nook that is open to the family room which includes a fireplace. Both the kitchen and family room have lots of natural light coming in from the bay windows with views of the large backyard and the landscaped hillside. Upstairs you will find a huge private master suite with vaulted ceilings, oval tub, and his and her walk in closet. There is second upstairs bedroom and a third much larger sized bedroom with walk in closet and a covered balcony that has views out to the mountains. Additionally, there is a loft/office area upstairs with a large enclosed storage area. When you venture outside you will be greeted with hiking / biking trails, and a park with a kids playground & basketball court. The community has a beautiful HOA recreation center, with pool, hot tub, kiddy pool, tennis courts, and a volleyball court. The HOA clubhouse has a full kitchen, library, showers and even a dry sauna. Welcome Home, this home and community are not to be missed !
PROPERTY INFORMATION
| MLS # | OC23130222 | Lot Size | 10,175 Sq. Ft. |
| HOA Fees | $148/Monthly | Property Type | Single Family Residence |
| Price | $ 1,190,000
Price Per SqFt: $ 542 |
DOM | 544 Days |
| Address | 28931 Glenn Ranch Way | Type | Residential |
| City | Lake Forest | Sq.Ft. | 2,197 Sq. Ft. |
| Postal Code | 92679 | Garage | 2 |
| County | Orange | Year Built | 1988 |
| Bed / Bath | 3 / 2.5 | Parking | 2 |
| Built In | 1988 | Status | Closed |
| Sold Date | 2023-08-17 |
INTERIOR FEATURES
| Has Laundry | Yes |
| Laundry Information | Individual Room |
| Has Fireplace | Yes |
| Fireplace Information | Family Room |
| Has Appliances | Yes |
| Kitchen Appliances | Dishwasher, Gas Cooktop |
| Kitchen Information | Corian Counters, Kitchen Open to Family Room |
| Kitchen Area | Breakfast Nook, Dining Room |
| Has Heating | Yes |
| Heating Information | Central |
| Room Information | All Bedrooms Up |
| Has Cooling | Yes |
| Cooling Information | Central Air |
| Flooring Information | Carpet, Laminate, Tile |
| InteriorFeatures Information | Balcony, Ceiling Fan(s), Corian Counters, Crown Molding, High Ceilings, Recessed Lighting |
| EntryLocation | 1 |
| Entry Level | 1 |
| Has Spa | No |
| SpaDescription | None |
| WindowFeatures | Bay Window(s), Blinds, Plantation Shutters, Tinted Windows |
| SecuritySafety | Carbon Monoxide Detector(s), Smoke Detector(s) |
| Main Level Bedrooms | 0 |
| Main Level Bathrooms | 1 |
EXTERIOR FEATURES
| ExteriorFeatures | Satellite Dish |
| Has Pool | No |
| Pool | None |
| Has Patio | Yes |
| Patio | Covered, Patio, Patio Open, Front Porch |
WALKSCORE
MAP
MORTGAGE CALCULATOR
- Principal & Interest:
- Property Tax: $1,269
- Home Insurance:$119
- HOA Fees:$148
- Mortgage Insurance:
PRICE HISTORY
| Date | Event | Price |
| 07/28/2023 | Active Under Contract | $1,190,000 |
| 07/22/2023 | Relisted | $1,190,000 |
| 07/19/2023 | Active Under Contract | $1,190,000 |
| 07/16/2023 | Listed | $1,190,000 |

Topfind Realty
REALTOR®
(844)-333-8033
Questions? Contact today.
Interested in buying or selling a home similar to 28931 Glenn Ranch Way?
Listing provided courtesy of Tim Wyman, Wyman Real Estate. Based on information from California Regional Multiple Listing Service, Inc. as of #Date#. This information is for your personal, non-commercial use and may not be used for any purpose other than to identify prospective properties you may be interested in purchasing. Display of MLS data is usually deemed reliable but is NOT guaranteed accurate by the MLS. Buyers are responsible for verifying the accuracy of all information and should investigate the data themselves or retain appropriate professionals. Information from sources other than the Listing Agent may have been included in the MLS data. Unless otherwise specified in writing, Broker/Agent has not and will not verify any information obtained from other sources. The Broker/Agent providing the information contained herein may or may not have been the Listing and/or Selling Agent.
