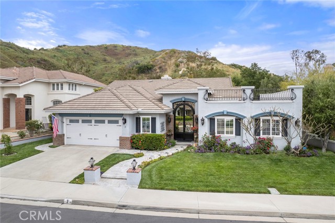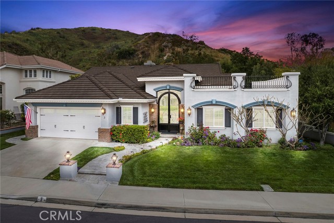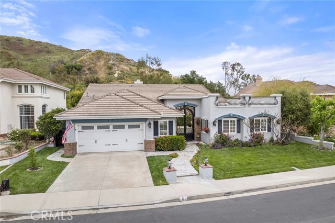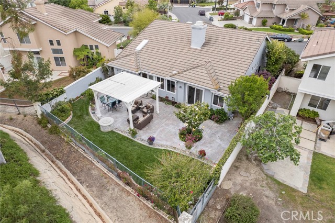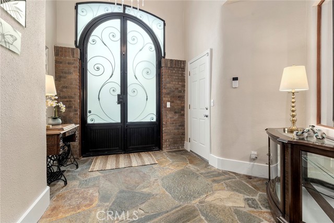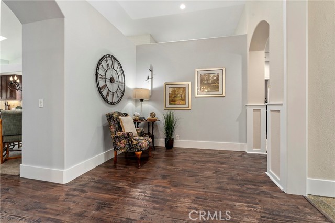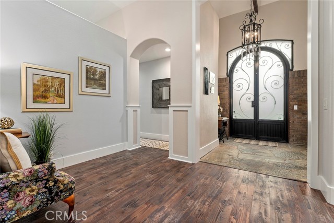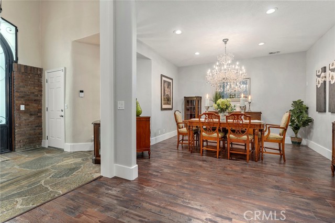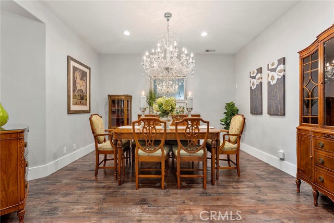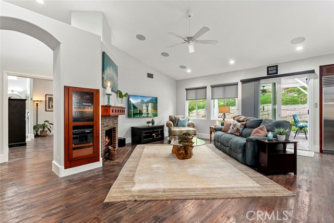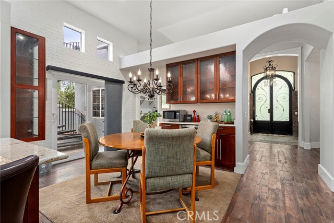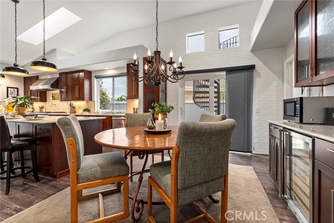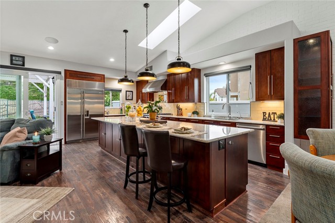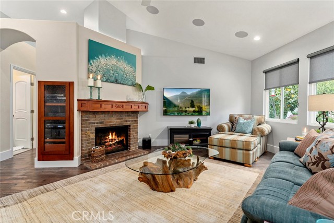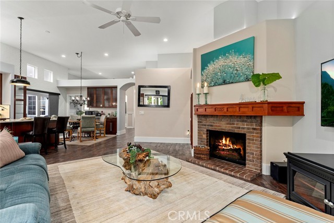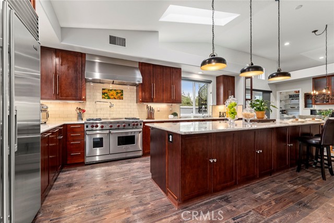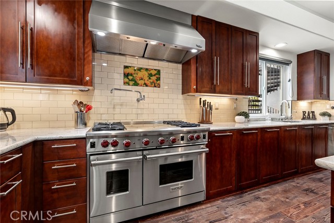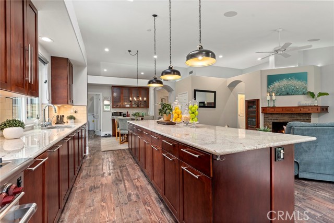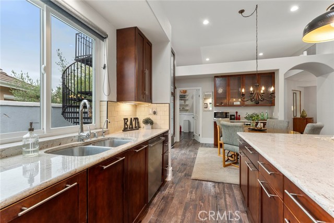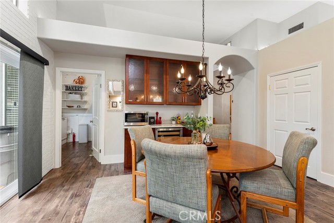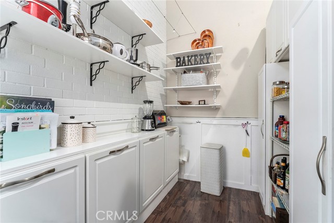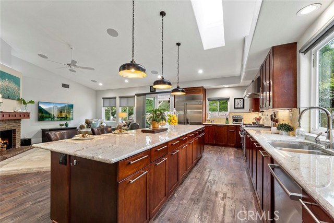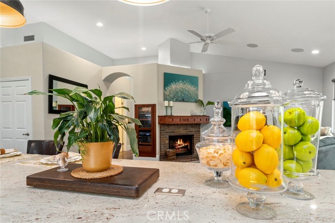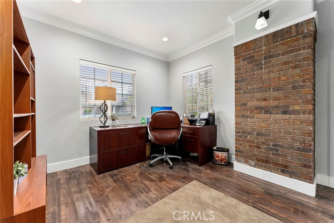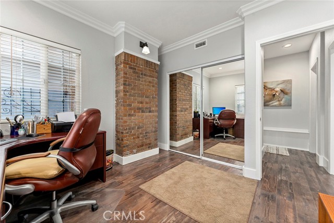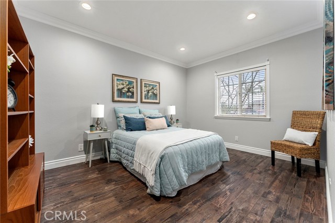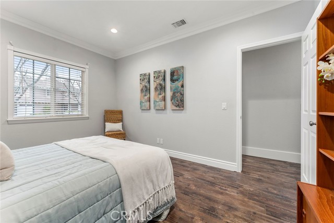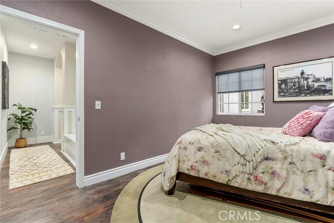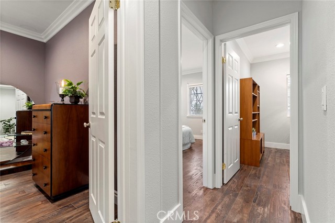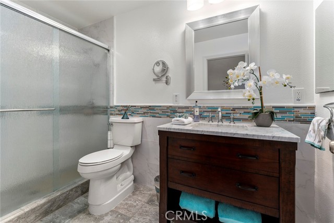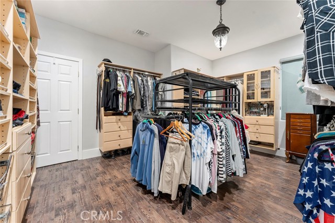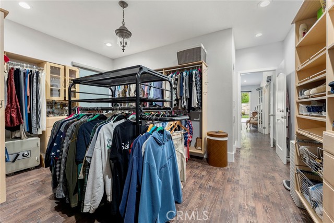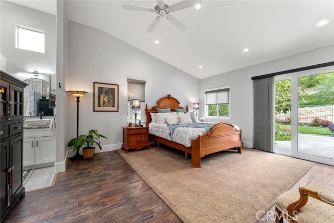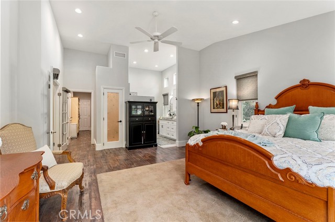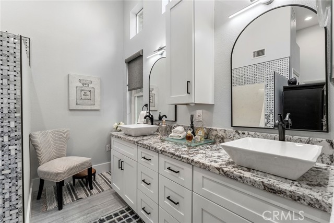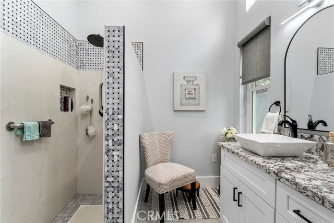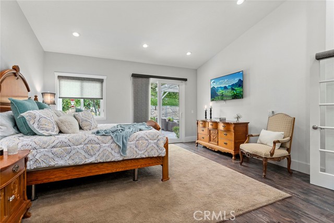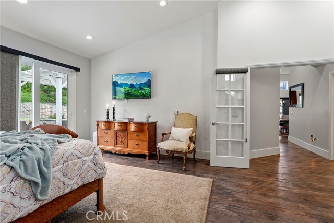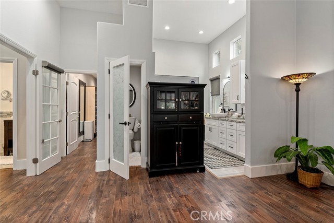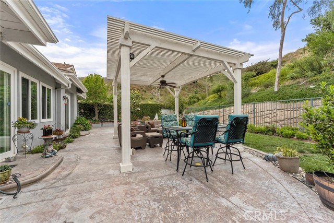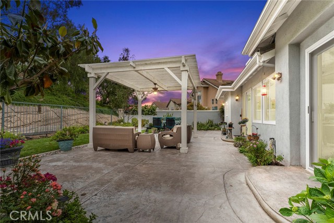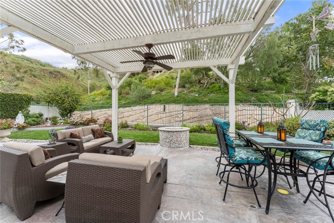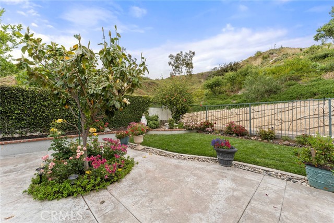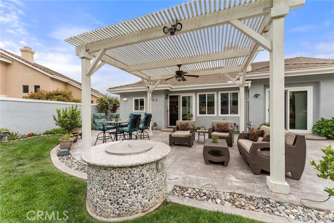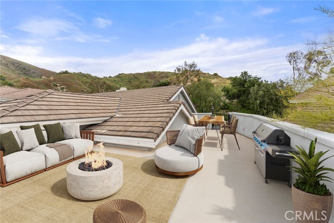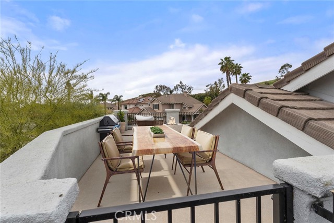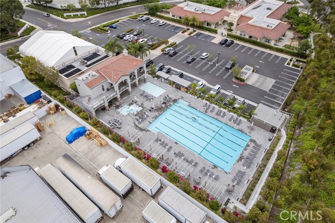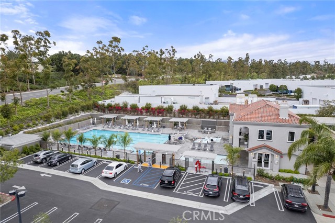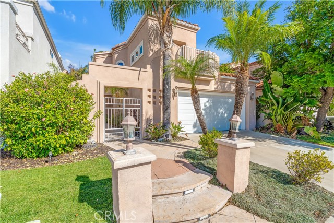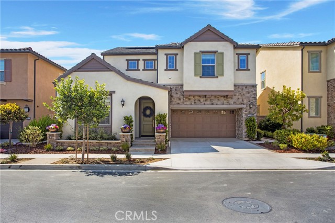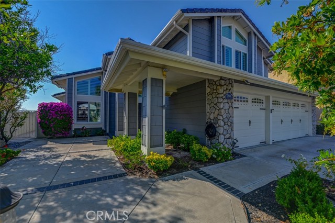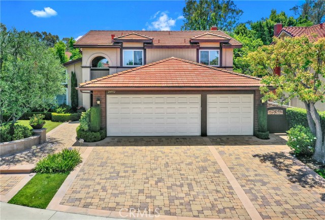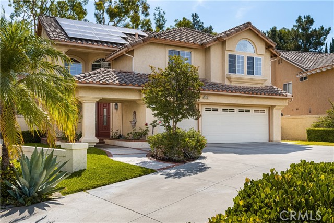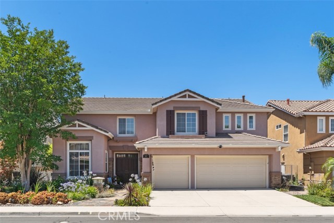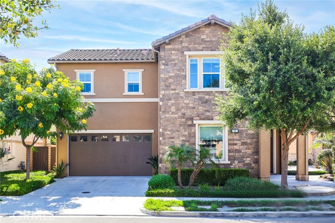3 Calle Cabrillo
Lake Forest, CA 92610
Sold
This marvelous single-story home in Foothill Ranch is the largest in the development. Located in a double cul-de-sac it backs up to the wilderness of the Cleveland National Forest. Quiet is the word for this location with the loudest sounds being the many birds. Maybe an occasional sighting of deer as well. As you approach the front doors your vision is amazed at the 14-foot-tall wrought iron and glass doors. A beautiful front entry of stone leads you in and past the spacious dining room to your left and a hallway to 3 rooms that are 2 bedrooms and an office. Leaving the bedrooms, you come to the next area that expresses the heart of the home, the open space with the kitchen on the right and the family room on the left. This remodeled kitchen is highlighted by the lengthy island with seating, beautiful granite counters and extraordinary storage space with full extension pull-out drawers. Along the kitchen wall are the Wolf stove with burners that include a griddle area, and 2 ovens that will satisfy the most dedicated chef. A water faucet sits over the stove for convenience. The Sub-Zero refrigerator is a must for this caliber of home and sits nearby for easy access. Off to the side of the kitchen is a large breakfast nook, highlighted with built-ins including the butler’s pantry, adding even more storage plus a built-in wine cooler. The family room is expansive with a fireplace and takes in the views of the backyard. A custom entertainment center compliments the surround sound feature .The secondary ¾ bath is just off the family room. Enter through the double doors into the primary bedroom and turn left into the master walk-in closet, a room that is approximately 14 ft by 12 ft. The master bath has a privacy toilet room, a walk-in shower and dual sinks. All this was recently remodeled and includes exquisite lighting and a 90 inch vanity. Throughout the home is luxury vinyl flooring, high ceilings and a wonderful feeling of openness. The backyard borders the open space and provides the restful views and the joys of nature. A custom firepit and a covered patio provide a relaxing atmosphere for friends and family. On the side of the house is the surprise, a spiral staircase that leads to the roof top deck with additional views. The 2.5 car garage is spacious with space for a workshop or art studio. With a newer AC, furnace, water heater, garage door opener, and new attic insulation, you will be amazed with this home. Come and see for yourself.
PROPERTY INFORMATION
| MLS # | PW23092343 | Lot Size | 7,800 Sq. Ft. |
| HOA Fees | $94/Monthly | Property Type | Single Family Residence |
| Price | $ 1,499,000
Price Per SqFt: $ 607 |
DOM | 591 Days |
| Address | 3 Calle Cabrillo | Type | Residential |
| City | Lake Forest | Sq.Ft. | 2,468 Sq. Ft. |
| Postal Code | 92610 | Garage | 3 |
| County | Orange | Year Built | 1992 |
| Bed / Bath | 4 / 2 | Parking | 3 |
| Built In | 1992 | Status | Closed |
| Sold Date | 2023-06-29 |
INTERIOR FEATURES
| Has Laundry | Yes |
| Laundry Information | Gas Dryer Hookup, In Garage |
| Has Fireplace | Yes |
| Fireplace Information | Family Room, Gas, Fire Pit, Masonry, Raised Hearth |
| Has Appliances | Yes |
| Kitchen Appliances | 6 Burner Stove, Dishwasher, Double Oven, Electric Oven, Disposal, Gas & Electric Range, Gas Range, Gas Water Heater, Ice Maker, Refrigerator, Water Line to Refrigerator |
| Kitchen Information | Granite Counters, Kitchen Island, Kitchen Open to Family Room, Pots & Pan Drawers, Remodeled Kitchen, Walk-In Pantry |
| Kitchen Area | Breakfast Counter / Bar, Breakfast Nook, Dining Ell |
| Has Heating | Yes |
| Heating Information | Central, Fireplace(s), Forced Air |
| Room Information | Atrium, Family Room, Foyer, Kitchen, Living Room, Main Floor Master Bedroom, Master Bathroom, Master Suite, Office, Utility Room, Walk-In Closet, Walk-In Pantry |
| Has Cooling | Yes |
| Cooling Information | Central Air, Whole House Fan |
| Flooring Information | Stone, Tile, Wood |
| InteriorFeatures Information | Block Walls, Built-in Features, Ceiling Fan(s), Granite Counters, High Ceilings, Open Floorplan, Pantry, Recessed Lighting |
| DoorFeatures | Double Door Entry, Panel Doors, Sliding Doors |
| EntryLocation | Front |
| Entry Level | 1 |
| Has Spa | No |
| SpaDescription | None |
| WindowFeatures | Blinds, Double Pane Windows, Screens |
| SecuritySafety | Carbon Monoxide Detector(s), Smoke Detector(s) |
| Bathroom Information | Shower, Double Sinks In Master Bath, Exhaust fan(s), Granite Counters, Privacy toilet door, Remodeled, Stone Counters, Upgraded, Walk-in shower |
| Main Level Bedrooms | 4 |
| Main Level Bathrooms | 2 |
EXTERIOR FEATURES
| FoundationDetails | Slab |
| Roof | Flat Tile |
| Has Pool | No |
| Pool | None |
| Has Patio | Yes |
| Patio | Concrete, Covered, Deck, Wood |
| Has Fence | Yes |
| Fencing | Block, Wrought Iron |
| Has Sprinklers | Yes |
WALKSCORE
MAP
MORTGAGE CALCULATOR
- Principal & Interest:
- Property Tax: $1,599
- Home Insurance:$119
- HOA Fees:$94
- Mortgage Insurance:
PRICE HISTORY
| Date | Event | Price |
| 06/29/2023 | Sold | $1,500,000 |
| 06/12/2023 | Pending | $1,499,000 |
| 05/30/2023 | Listed | $1,499,000 |

Topfind Realty
REALTOR®
(844)-333-8033
Questions? Contact today.
Interested in buying or selling a home similar to 3 Calle Cabrillo?
Listing provided courtesy of Edith Israel, Keller Williams Realty. Based on information from California Regional Multiple Listing Service, Inc. as of #Date#. This information is for your personal, non-commercial use and may not be used for any purpose other than to identify prospective properties you may be interested in purchasing. Display of MLS data is usually deemed reliable but is NOT guaranteed accurate by the MLS. Buyers are responsible for verifying the accuracy of all information and should investigate the data themselves or retain appropriate professionals. Information from sources other than the Listing Agent may have been included in the MLS data. Unless otherwise specified in writing, Broker/Agent has not and will not verify any information obtained from other sources. The Broker/Agent providing the information contained herein may or may not have been the Listing and/or Selling Agent.
