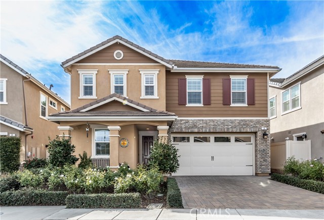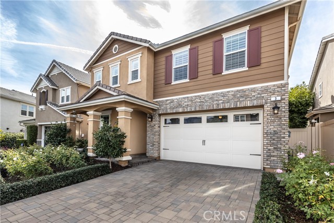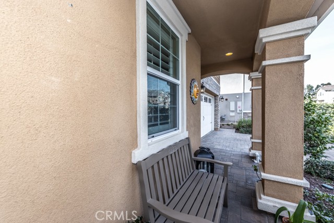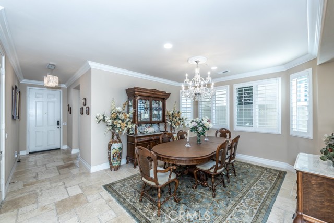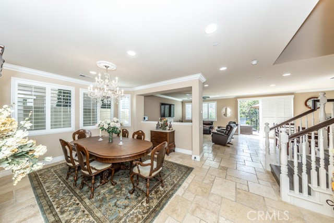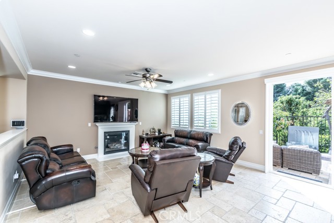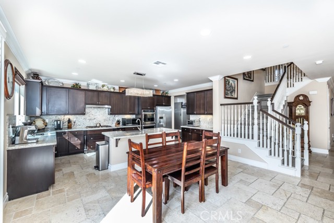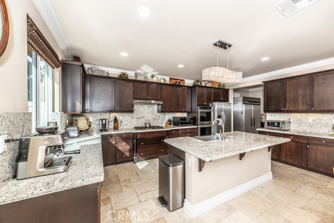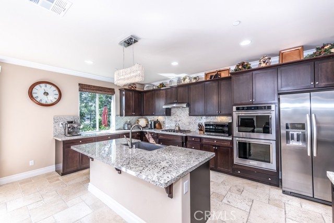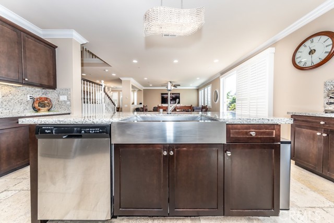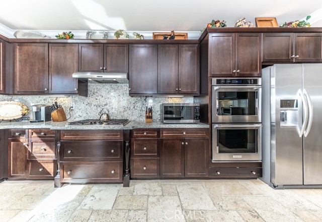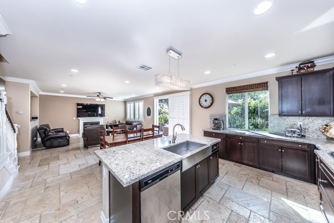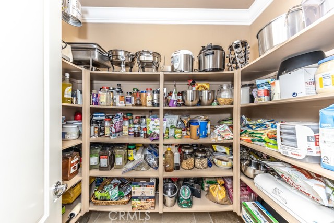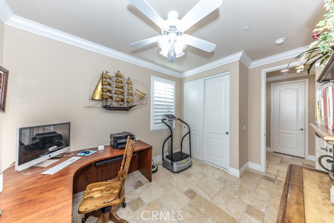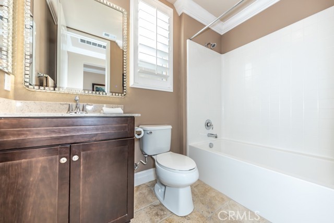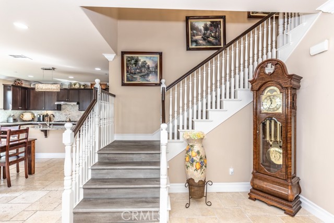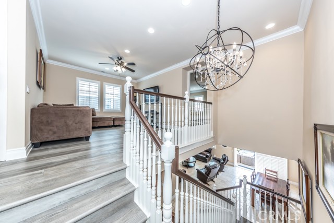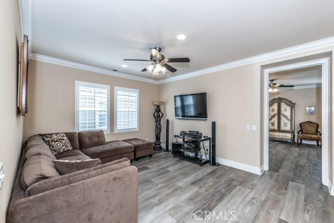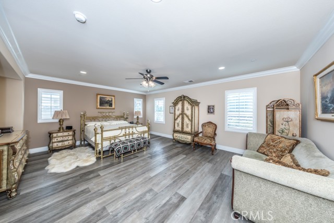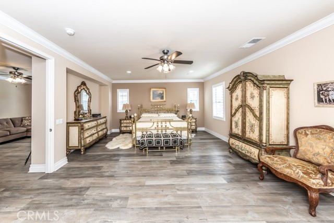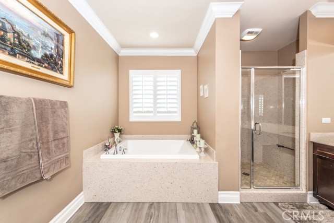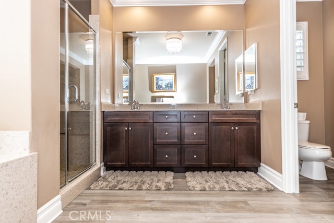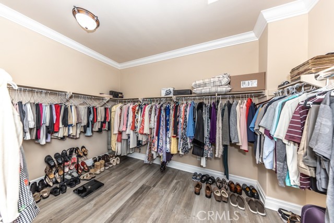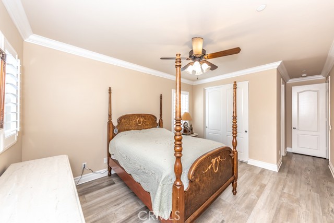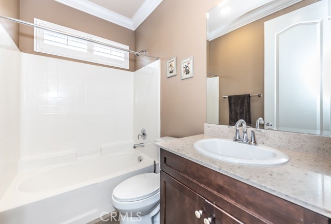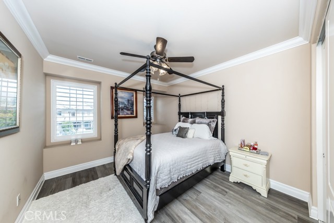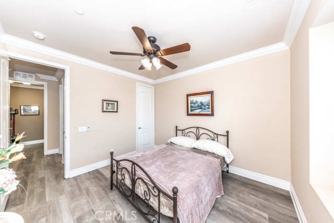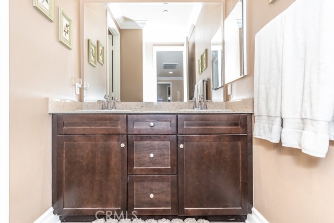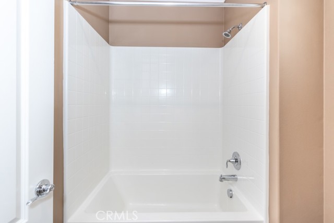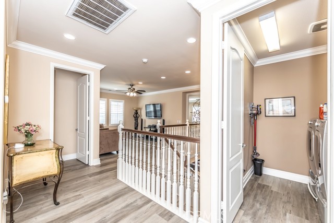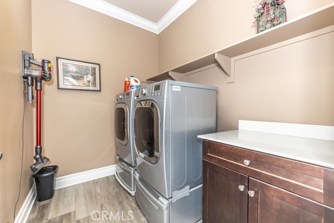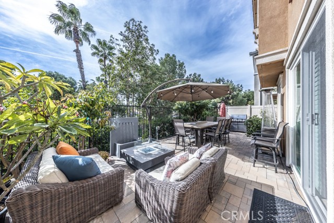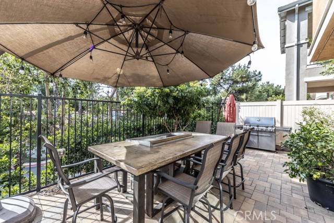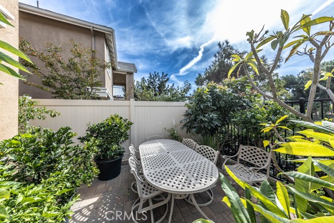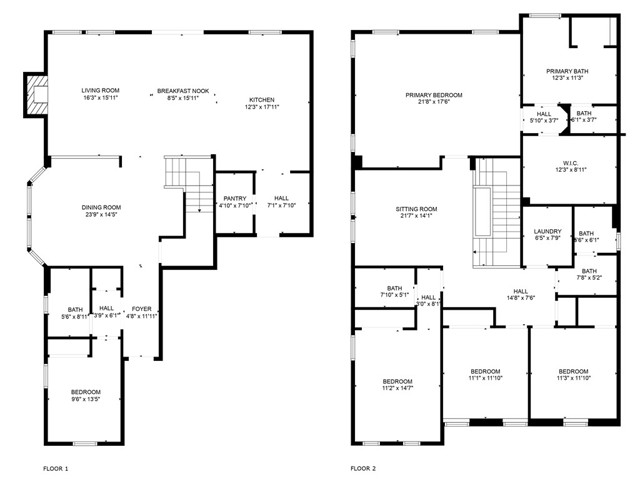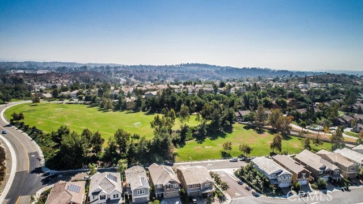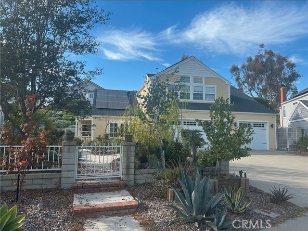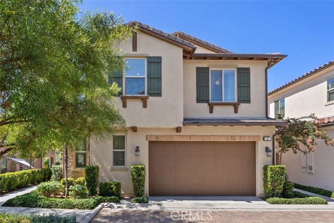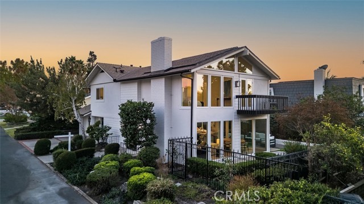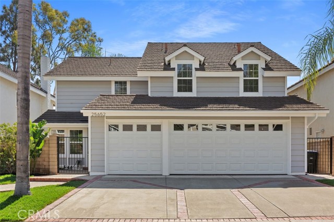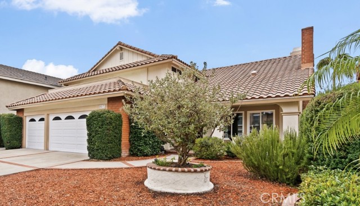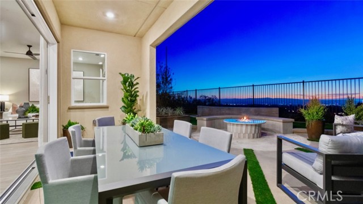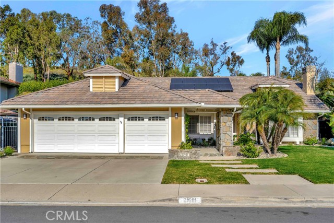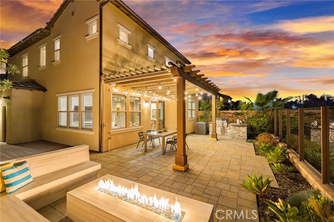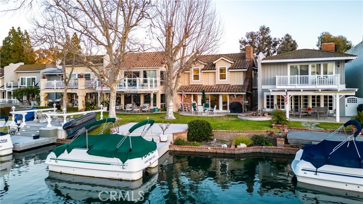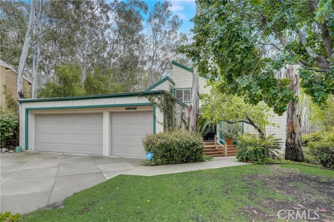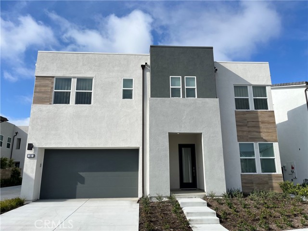3 Silver Spruce Court
Lake Forest, CA 92630
Sold
3 Silver Spruce Court
Lake Forest, CA 92630
Sold
Gorgeous, Newer, Lake Forest Whisler Ridge Estate Home. Over 3,300 SQFT Spacious Floor Plan with 5 Bedrooms and 4 Full Bathrooms that includes a Main Floor Bedroom and Full Bath. Well Over $100,000 in Upgrades Throughout. Beautiful Shutters. Crown Molding and 6 inch Baseboards. Designer Lighting, Crystal Chandeliers and Casablanca Fans. Custom Paint. Wonderful Large Open Chef’s Kitchen with Huge Island and Upgraded Stainless Appliances. Walk-in Pantry. Family Room with Fireplace. Formal Dining Area. Plank Flooring on Stairs and Entire 2nd Floor. Spacious Primary Suite with Luxurious Bath and Walk-in Closet . Bedroom 2 is an Additional Upstairs Suite also with Private Attached Full Bathroom. 2 More Bedrooms Upstairs Plus an Upstairs Gathering Room. Great Curb Appeal with Paver Driveway and Front Porch. Private Back Yard with Pavers, Trees View and includes Outdoor Teppan Grill Table with 8 Chairs. Save Thousands with the Included Paid Off Roof Solar. Great Location on a Cul-De-Sac Street. Close to Whiting Ranch Wilderness Park and Trails and the Sports Park is Located Just Around the Corner. Lots of Nearby Shopping and Restaurants. Low HOA Dues, Low Property Tax Rate and NO Mello Roos Tax!
PROPERTY INFORMATION
| MLS # | PW23209441 | Lot Size | 4,119 Sq. Ft. |
| HOA Fees | $172/Monthly | Property Type | Single Family Residence |
| Price | $ 1,699,888
Price Per SqFt: $ 510 |
DOM | 427 Days |
| Address | 3 Silver Spruce Court | Type | Residential |
| City | Lake Forest | Sq.Ft. | 3,331 Sq. Ft. |
| Postal Code | 92630 | Garage | 2 |
| County | Orange | Year Built | 2012 |
| Bed / Bath | 5 / 4 | Parking | 2 |
| Built In | 2012 | Status | Closed |
| Sold Date | 2024-01-31 |
INTERIOR FEATURES
| Has Laundry | Yes |
| Laundry Information | Individual Room |
| Has Fireplace | Yes |
| Fireplace Information | Family Room |
| Has Appliances | Yes |
| Kitchen Appliances | Dishwasher, Double Oven, Disposal, Gas Cooktop, Range Hood, Refrigerator, Water Heater |
| Kitchen Information | Kitchen Island, Kitchen Open to Family Room |
| Kitchen Area | Breakfast Counter / Bar, Breakfast Nook, Dining Room |
| Has Heating | Yes |
| Heating Information | Central |
| Room Information | Family Room, Laundry, Main Floor Bedroom, Primary Suite, Walk-In Closet, Walk-In Pantry |
| Has Cooling | Yes |
| Cooling Information | Central Air |
| InteriorFeatures Information | Ceiling Fan(s), Open Floorplan, Recessed Lighting |
| DoorFeatures | Panel Doors |
| EntryLocation | Front |
| Entry Level | 1 |
| Has Spa | No |
| SpaDescription | None |
| WindowFeatures | Double Pane Windows, Shutters |
| SecuritySafety | Carbon Monoxide Detector(s), Smoke Detector(s) |
| Bathroom Information | Double Sinks in Primary Bath, Main Floor Full Bath, Separate tub and shower |
| Main Level Bedrooms | 1 |
| Main Level Bathrooms | 1 |
EXTERIOR FEATURES
| FoundationDetails | Slab |
| Roof | Tile |
| Has Pool | No |
| Pool | None |
| Has Patio | Yes |
| Patio | Front Porch |
| Has Fence | Yes |
| Fencing | Vinyl, Wrought Iron |
| Has Sprinklers | Yes |
WALKSCORE
MAP
MORTGAGE CALCULATOR
- Principal & Interest:
- Property Tax: $1,813
- Home Insurance:$119
- HOA Fees:$172
- Mortgage Insurance:
PRICE HISTORY
| Date | Event | Price |
| 01/31/2024 | Sold | $1,685,000 |
| 01/04/2024 | Price Change | $1,699,888 (-2.86%) |
| 11/10/2023 | Listed | $1,750,000 |

Topfind Realty
REALTOR®
(844)-333-8033
Questions? Contact today.
Interested in buying or selling a home similar to 3 Silver Spruce Court?
Lake Forest Similar Properties
Listing provided courtesy of Jim Salem, First Team Real Estate. Based on information from California Regional Multiple Listing Service, Inc. as of #Date#. This information is for your personal, non-commercial use and may not be used for any purpose other than to identify prospective properties you may be interested in purchasing. Display of MLS data is usually deemed reliable but is NOT guaranteed accurate by the MLS. Buyers are responsible for verifying the accuracy of all information and should investigate the data themselves or retain appropriate professionals. Information from sources other than the Listing Agent may have been included in the MLS data. Unless otherwise specified in writing, Broker/Agent has not and will not verify any information obtained from other sources. The Broker/Agent providing the information contained herein may or may not have been the Listing and/or Selling Agent.
