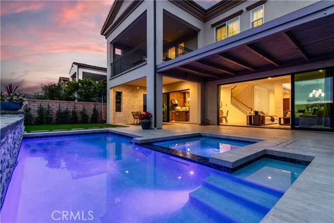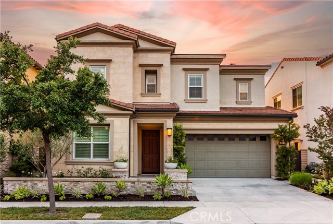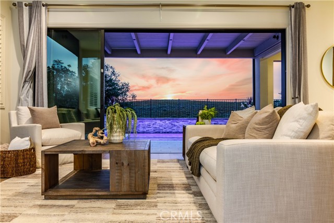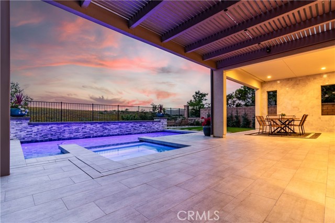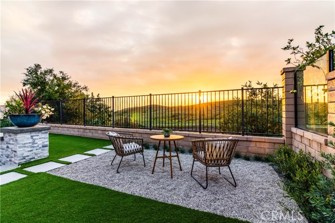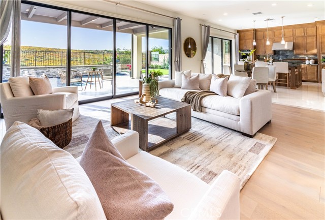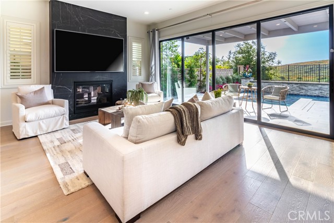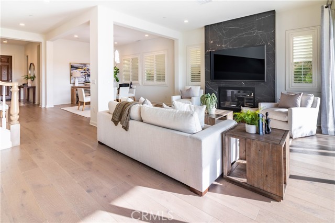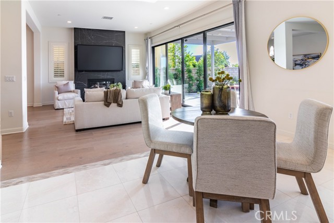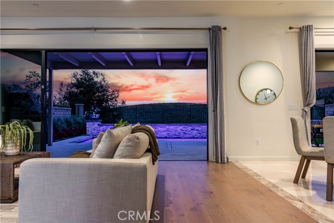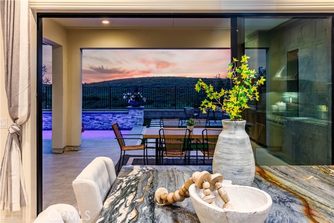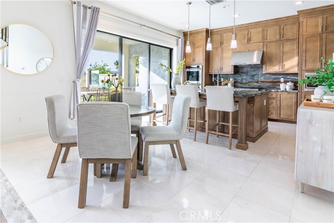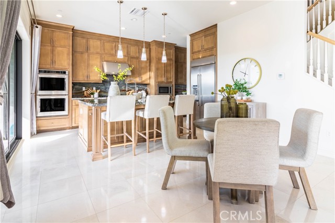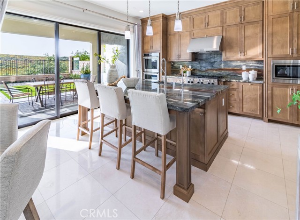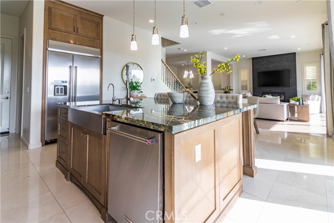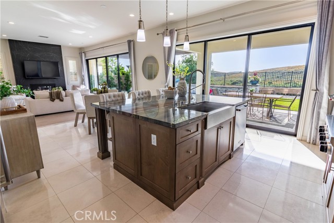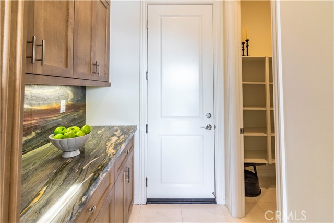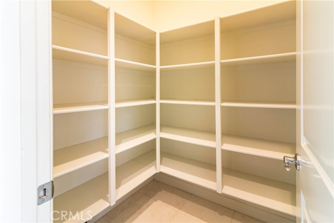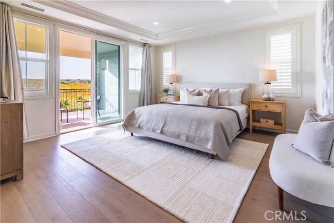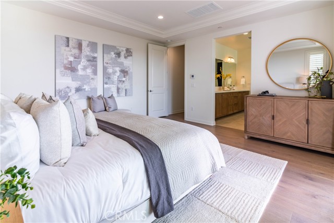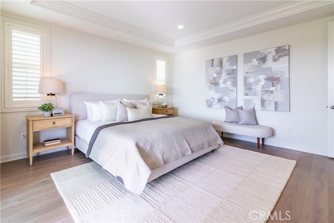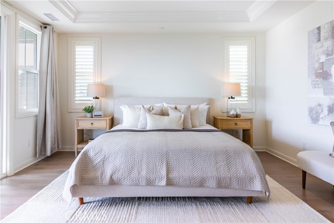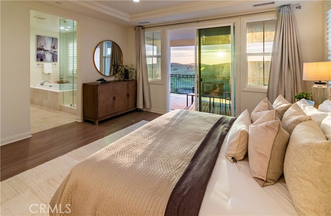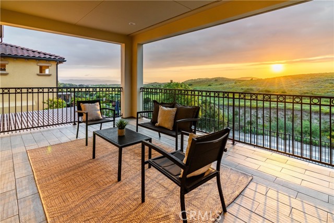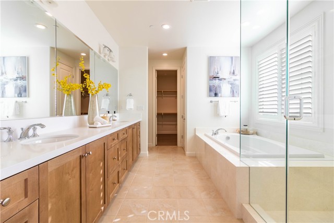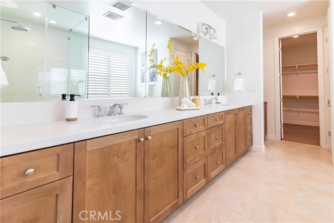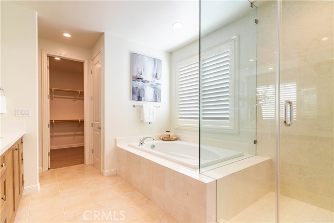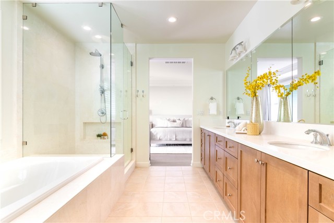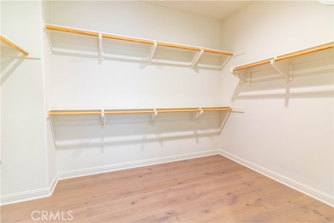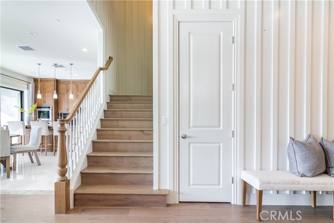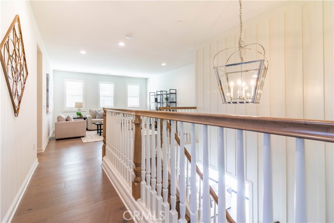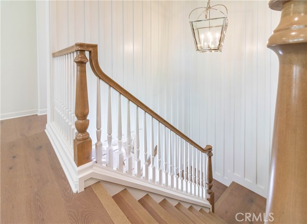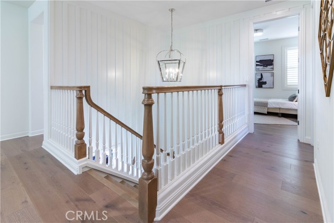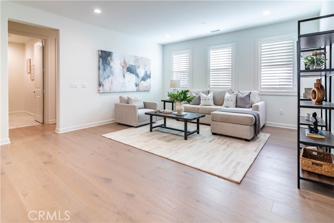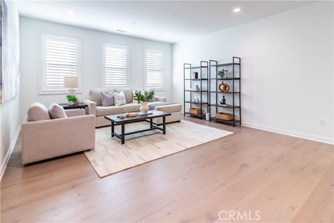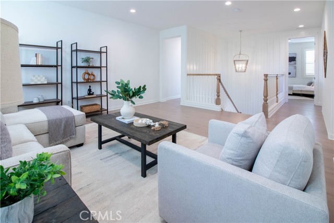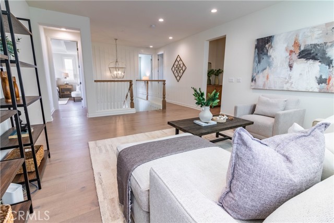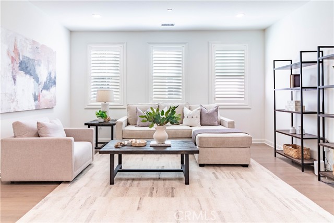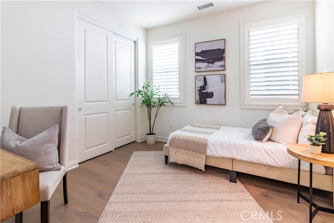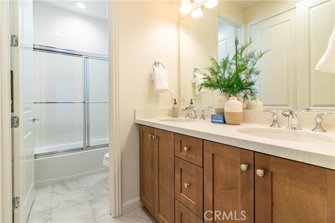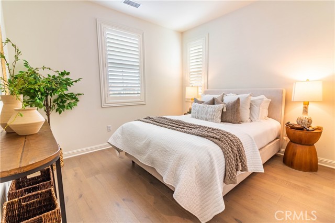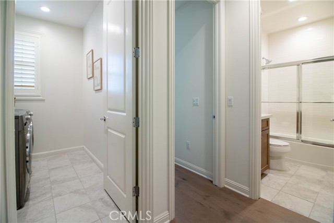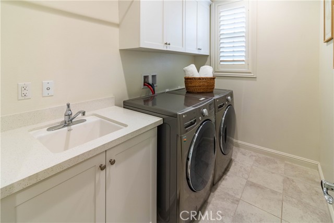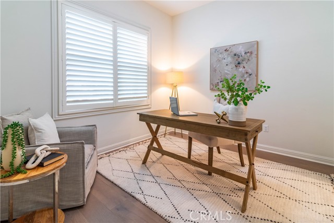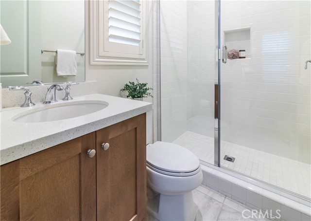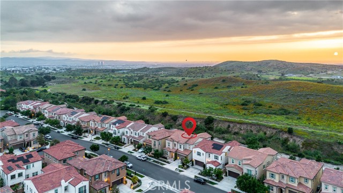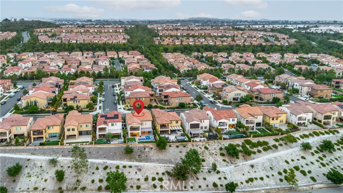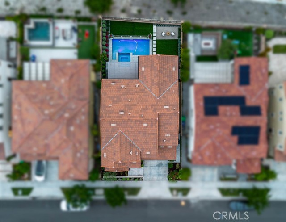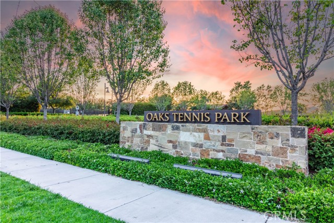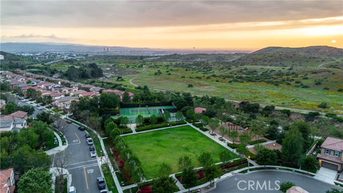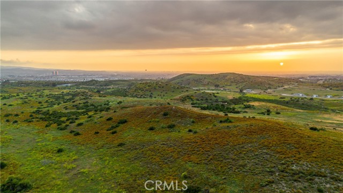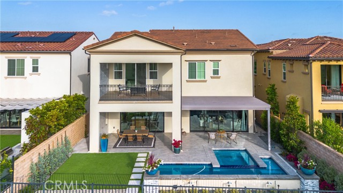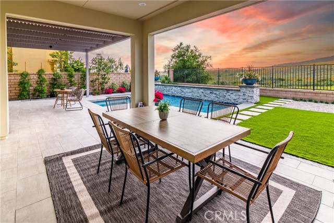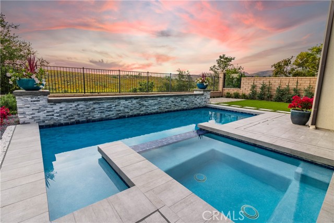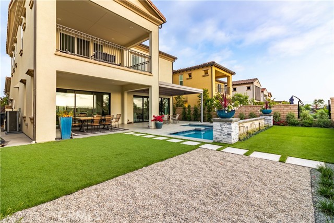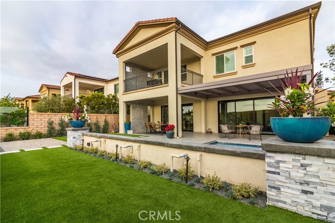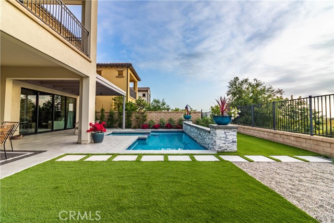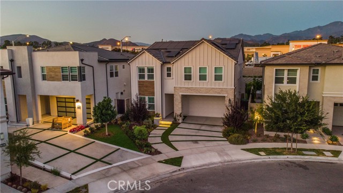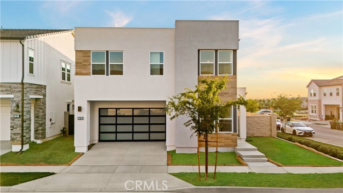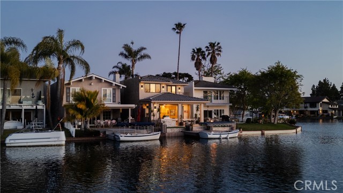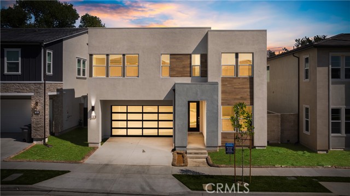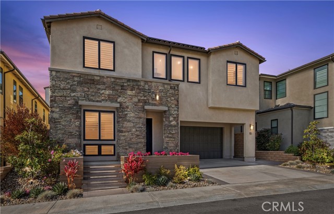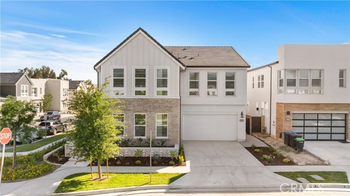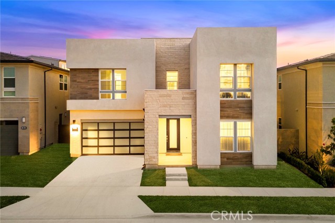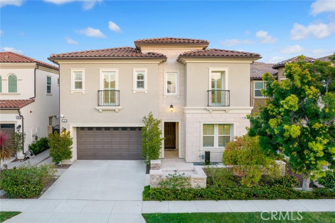31 Heliotrope
Lake Forest, CA 92630
Sold
Welcome to 31 Heliotrope, a magnificent 5-bedroom, 5-bathroom home located in the prestigious Baker Ranch Community of Lake Forest. This exquisite residence offers 3078 sq ft of luxurious living space on a 5068 sq ft lot, featuring an open floorplan and new interior renovations. As you enter, you'll be captivated by the spacious and bright living areas, perfect for both relaxation and entertainment. The gourmet kitchen boasts modern finishes and ample counter space, ideal for culinary enthusiasts. The master bedroom is a serene retreat, complete with a private balcony that offers stunning views of rolling hills. Each additional bedroom is generously sized and well-appointed, providing comfort and privacy for family and guests. One bedroom and bathroom are conveniently located on the primary floor, featuring an ensuite setup perfect for guests or multigenerational living. Step outside to the newly renovated backyard, where you'll find a sparkling salt water heated pool and jacuzzi, perfect for enjoying the California sunshine. With no rear neighbors, you can relish in the tranquility and unobstructed views of the surrounding landscape. This home is part of a vibrant Baker Ranch community with fantastic association amenities, including a park, playground, and tennis courts, ensuring there's something for everyone to enjoy. Don't miss this opportunity to own a piece of paradise in Baker Ranch. Schedule a showing today and experience the perfect blend of luxury, comfort, and convenience at 31 Heliotrope. NO MELLO-ROOS!!!
PROPERTY INFORMATION
| MLS # | OC24106592 | Lot Size | 5,068 Sq. Ft. |
| HOA Fees | $222/Monthly | Property Type | Single Family Residence |
| Price | $ 2,695,000
Price Per SqFt: $ 876 |
DOM | 230 Days |
| Address | 31 Heliotrope | Type | Residential |
| City | Lake Forest | Sq.Ft. | 3,078 Sq. Ft. |
| Postal Code | 92630 | Garage | 2 |
| County | Orange | Year Built | 2018 |
| Bed / Bath | 5 / 4.5 | Parking | 2 |
| Built In | 2018 | Status | Closed |
| Sold Date | 2024-07-01 |
INTERIOR FEATURES
| Has Laundry | Yes |
| Laundry Information | Dryer Included, Individual Room, Inside, Upper Level, Washer Included |
| Has Fireplace | Yes |
| Fireplace Information | Living Room, Gas |
| Has Appliances | Yes |
| Kitchen Appliances | 6 Burner Stove, Built-In Range, Convection Oven, Dishwasher, Double Oven, Electric Oven, ENERGY STAR Qualified Appliances, Freezer, Gas Oven, Gas Cooktop, Microwave, Range Hood, Refrigerator, Self Cleaning Oven, Tankless Water Heater, Water Purifier, Water Softener |
| Kitchen Information | Built-in Trash/Recycling, Granite Counters, Kitchen Island, Kitchen Open to Family Room, Pots & Pan Drawers, Remodeled Kitchen, Stone Counters, Walk-In Pantry |
| Kitchen Area | Breakfast Counter / Bar, Family Kitchen, Dining Room, In Kitchen |
| Has Heating | Yes |
| Heating Information | Central |
| Room Information | Bonus Room, Den, Entry, Family Room, Jack & Jill, Kitchen, Laundry, Living Room, Main Floor Bedroom, Primary Bathroom, Primary Bedroom, Primary Suite, Retreat, Walk-In Closet, Walk-In Pantry |
| Has Cooling | Yes |
| Cooling Information | Central Air, Dual, ENERGY STAR Qualified Equipment |
| Flooring Information | Stone, Wood |
| InteriorFeatures Information | Balcony, Built-in Features, Crown Molding, Granite Counters, Open Floorplan, Pantry, Recessed Lighting, Stone Counters, Storage, Wood Product Walls |
| EntryLocation | Front |
| Entry Level | 1 |
| Has Spa | Yes |
| SpaDescription | Private, Association, Community, Heated, In Ground |
| WindowFeatures | Double Pane Windows, Shutters |
| SecuritySafety | Fire and Smoke Detection System, Wired for Alarm System |
| Bathroom Information | Bathtub, Shower, Closet in bathroom, Double sinks in bath(s), Double Sinks in Primary Bath, Dual shower heads (or Multiple), Exhaust fan(s), Hollywood Bathroom (Jack&Jill), Main Floor Full Bath, Separate tub and shower, Stone Counters, Walk-in shower |
| Main Level Bedrooms | 1 |
| Main Level Bathrooms | 2 |
EXTERIOR FEATURES
| ExteriorFeatures | Lighting, Rain Gutters |
| FoundationDetails | Slab |
| Roof | Spanish Tile |
| Has Pool | Yes |
| Pool | Private, Association, Community, Filtered, Heated, In Ground, Infinity, Pebble, Salt Water, Waterfall |
| Has Patio | Yes |
| Patio | Patio Open |
| Has Fence | Yes |
| Fencing | Block, Brick, Glass |
WALKSCORE
MAP
MORTGAGE CALCULATOR
- Principal & Interest:
- Property Tax: $2,875
- Home Insurance:$119
- HOA Fees:$222
- Mortgage Insurance:
PRICE HISTORY
| Date | Event | Price |
| 06/28/2024 | Pending | $2,695,000 |
| 06/15/2024 | Active Under Contract | $2,695,000 |
| 05/26/2024 | Listed | $2,695,000 |

Topfind Realty
REALTOR®
(844)-333-8033
Questions? Contact today.
Interested in buying or selling a home similar to 31 Heliotrope?
Listing provided courtesy of Tina Tan, Great Park Realty. Based on information from California Regional Multiple Listing Service, Inc. as of #Date#. This information is for your personal, non-commercial use and may not be used for any purpose other than to identify prospective properties you may be interested in purchasing. Display of MLS data is usually deemed reliable but is NOT guaranteed accurate by the MLS. Buyers are responsible for verifying the accuracy of all information and should investigate the data themselves or retain appropriate professionals. Information from sources other than the Listing Agent may have been included in the MLS data. Unless otherwise specified in writing, Broker/Agent has not and will not verify any information obtained from other sources. The Broker/Agent providing the information contained herein may or may not have been the Listing and/or Selling Agent.
