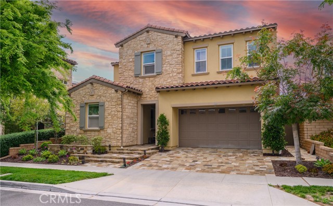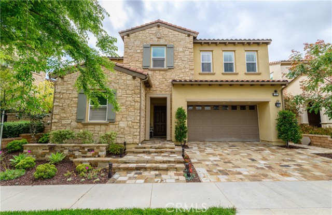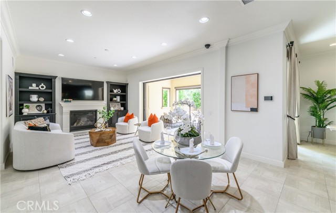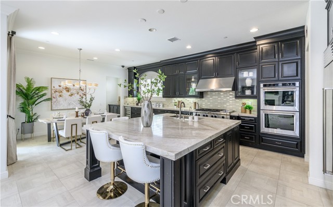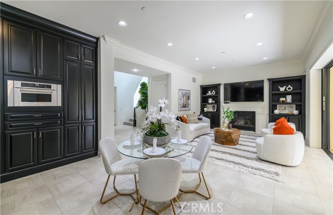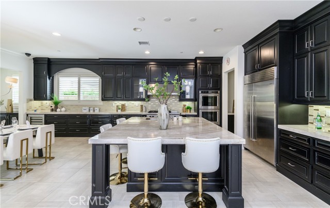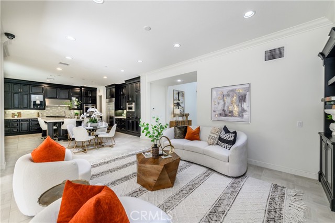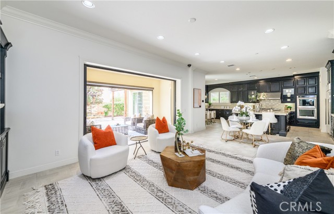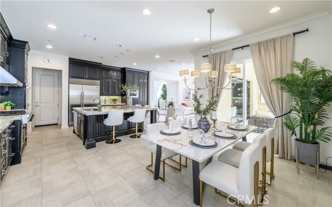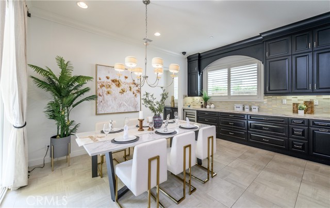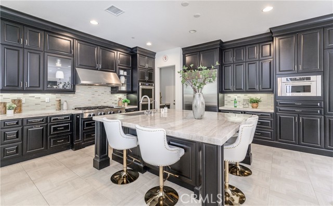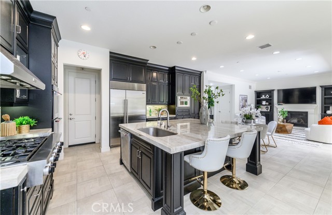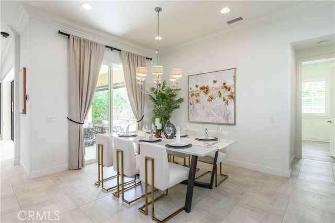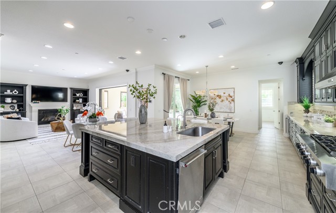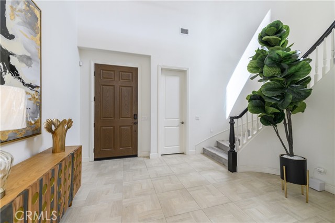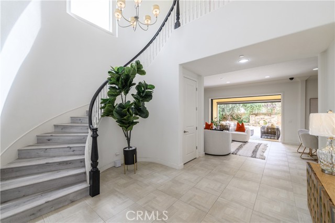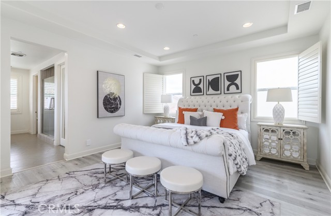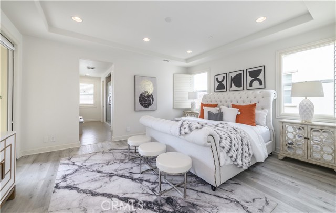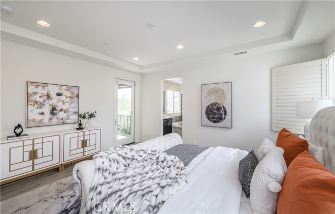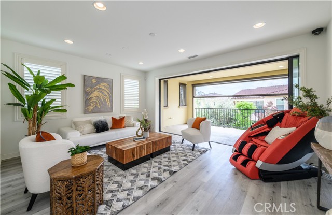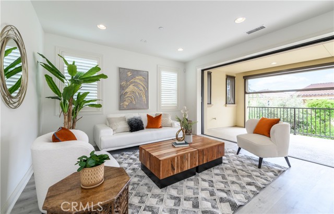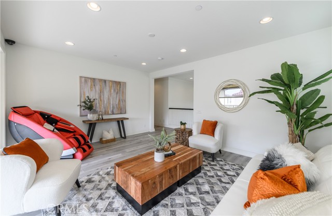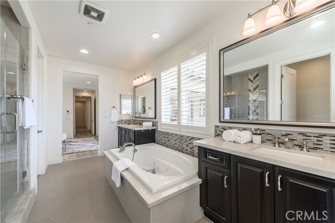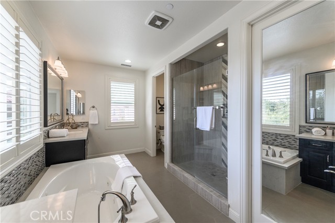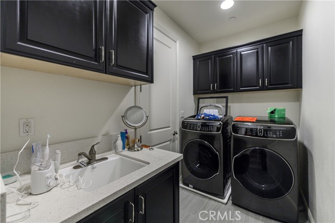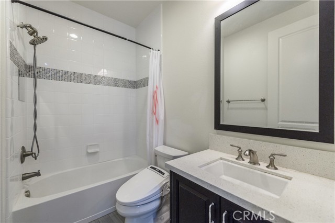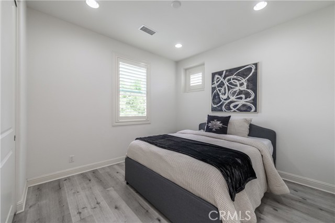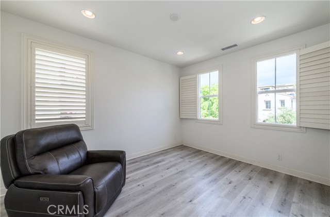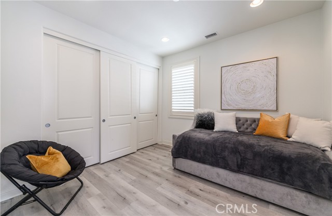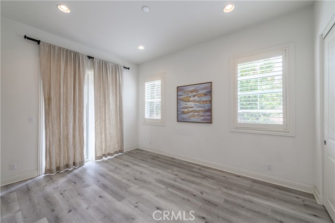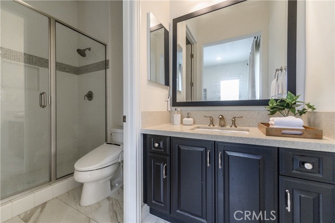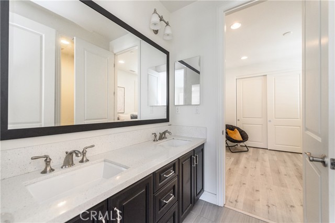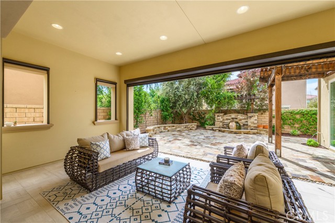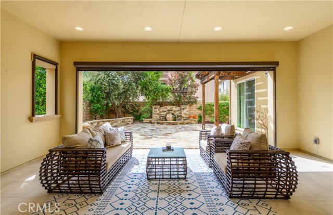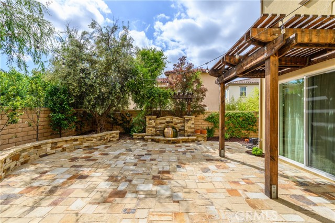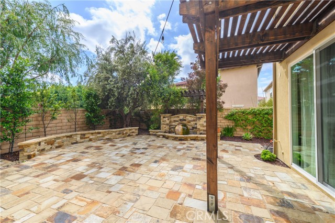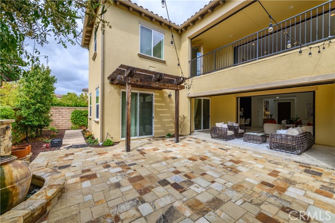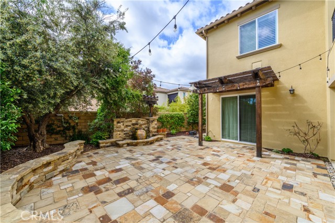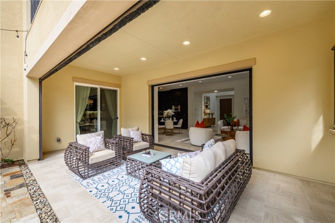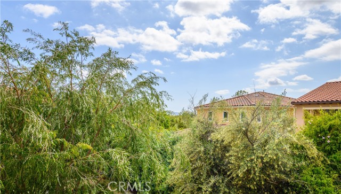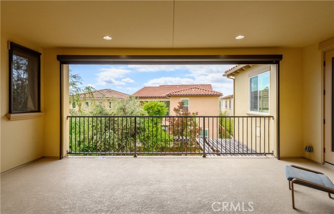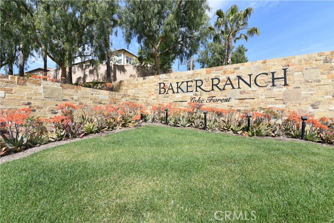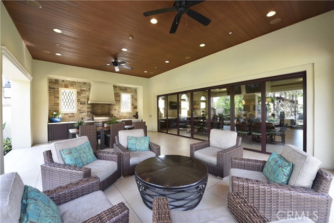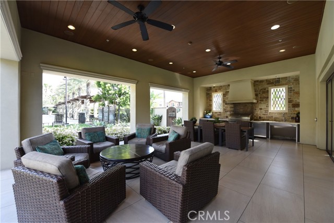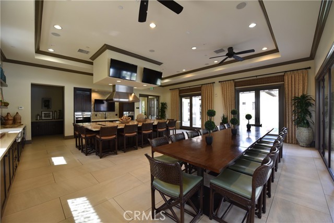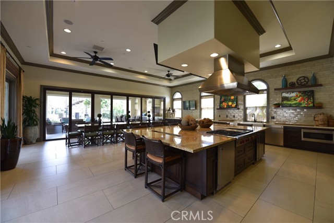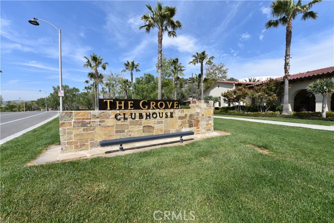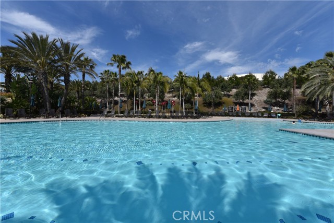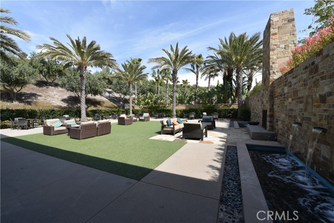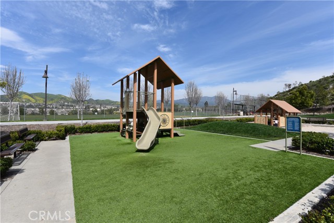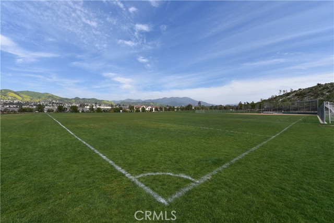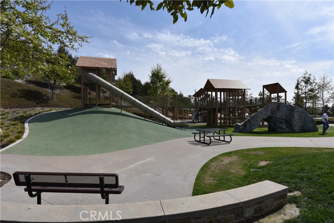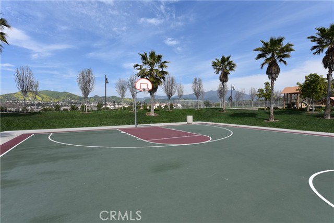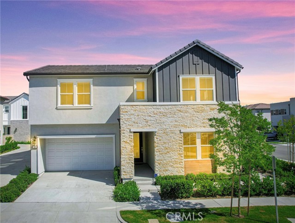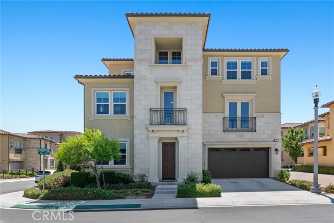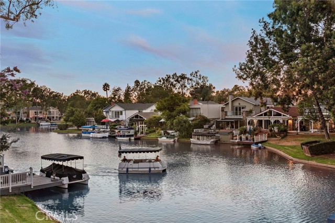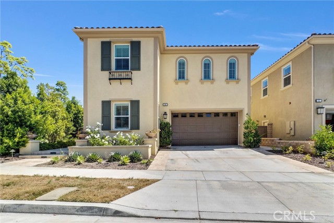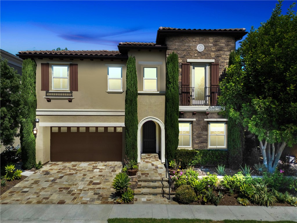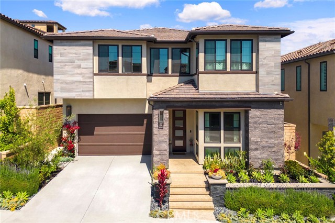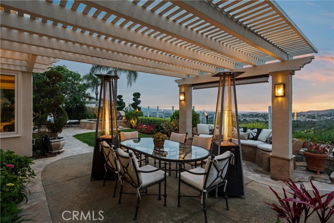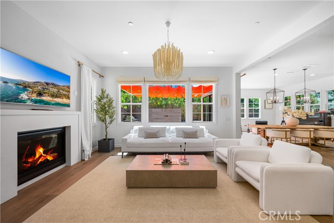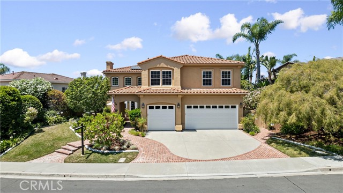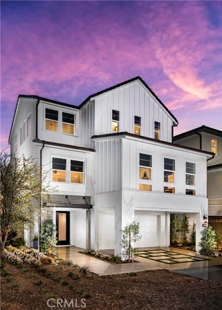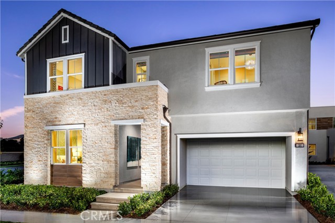33 Swift
Lake Forest, CA 92630
Sold
Fabulous luxury home in Baker Ranch! Built by the famous builder Toll Brothers, this beautiful home offers 6 bedrooms plus a big loft, 5 bathrooms, with a total of living area of approximately 3,467 sq ft. The downstairs modern open floor plan has a big sliding door that opens up to the Cali Room, giving the home maximum lighting and transparency of indoor and outdoor. The main floor have two bedroom suites, each with its full bathroom, which are great for your family and guest. The second floor features a large living room with a balcony which allows you to enjoy gorgeous city view. The kitchen is made for entertaining and fit for an executive chef with 6 stove tops, 2 grand ovens, built-in large double door fridge and a huge island. The backyard and balcony are perfect for entertaining and relaxing with a beautiful water fountain. Roof solar power system are fully paid for by Owner. Double EV-charger inside the garage. Central vacuum system with many other upgrades in excess of more than $400,000. Resort style living with association pools, spa, club house, kids play ground and numerous parks. Minutes from World-class Shopping, Dining, Entertainment, Hiking trails, Beaches, John Wayne Airport, and the 5, 405 and 133&73 Freeways. NO Mello-Roos! Low tax rate of less than 1.1%. Don't miss this opportunity to make your dream home come true!
PROPERTY INFORMATION
| MLS # | OC23077829 | Lot Size | 4,754 Sq. Ft. |
| HOA Fees | $186/Monthly | Property Type | Single Family Residence |
| Price | $ 2,298,800
Price Per SqFt: $ 663 |
DOM | 616 Days |
| Address | 33 Swift | Type | Residential |
| City | Lake Forest | Sq.Ft. | 3,467 Sq. Ft. |
| Postal Code | 92630 | Garage | 2 |
| County | Orange | Year Built | 2017 |
| Bed / Bath | 6 / 5 | Parking | 2 |
| Built In | 2017 | Status | Closed |
| Sold Date | 2023-06-28 |
INTERIOR FEATURES
| Has Laundry | Yes |
| Laundry Information | Dryer Included, Individual Room, Washer Included |
| Has Fireplace | Yes |
| Fireplace Information | Living Room |
| Has Appliances | Yes |
| Kitchen Appliances | 6 Burner Stove, Built-In Range, Convection Oven, Dishwasher, Double Oven, Electric Water Heater, ENERGY STAR Qualified Appliances, ENERGY STAR Qualified Water Heater, Disposal, Microwave |
| Kitchen Information | Built-in Trash/Recycling, Kitchen Island, Kitchen Open to Family Room, Quartz Counters, Self-closing drawers |
| Kitchen Area | Breakfast Counter / Bar, Dining Room, Separated |
| Has Heating | Yes |
| Heating Information | Central, Natural Gas |
| Room Information | Family Room, Formal Entry, Jack & Jill, Kitchen, Laundry, Living Room, Loft, Main Floor Bedroom, Main Floor Master Bedroom, Master Bathroom, Master Bedroom, Walk-In Closet |
| Has Cooling | Yes |
| Cooling Information | Central Air |
| Flooring Information | Laminate, Tile |
| InteriorFeatures Information | High Ceilings, Open Floorplan, Quartz Counters, Vacuum Central |
| DoorFeatures | ENERGY STAR Qualified Doors, Panel Doors, Sliding Doors |
| EntryLocation | Front |
| Entry Level | 1 |
| Has Spa | No |
| SpaDescription | None |
| WindowFeatures | Double Pane Windows, ENERGY STAR Qualified Windows, Screens, Shutters, Wood Frames |
| SecuritySafety | Carbon Monoxide Detector(s), Fire and Smoke Detection System, Fire Sprinkler System |
| Bathroom Information | Bathtub, Shower, Double sinks in bath(s), Double Sinks In Master Bath, Exhaust fan(s), Main Floor Full Bath, Quartz Counters, Walk-in shower |
| Main Level Bedrooms | 1 |
| Main Level Bathrooms | 2 |
EXTERIOR FEATURES
| ExteriorFeatures | Lighting |
| FoundationDetails | Slab |
| Roof | Tile |
| Has Pool | No |
| Pool | None |
| Has Patio | Yes |
| Patio | Patio, Patio Open, Front Porch |
| Has Fence | Yes |
| Fencing | Block |
| Has Sprinklers | Yes |
WALKSCORE
MAP
MORTGAGE CALCULATOR
- Principal & Interest:
- Property Tax: $2,452
- Home Insurance:$119
- HOA Fees:$186
- Mortgage Insurance:
PRICE HISTORY
| Date | Event | Price |
| 06/28/2023 | Sold | $2,280,000 |
| 05/26/2023 | Active Under Contract | $2,298,800 |
| 05/05/2023 | Listed | $2,298,800 |

Topfind Realty
REALTOR®
(844)-333-8033
Questions? Contact today.
Interested in buying or selling a home similar to 33 Swift?
Lake Forest Similar Properties
Listing provided courtesy of Sherry Su, Pinnacle Real Estate Group. Based on information from California Regional Multiple Listing Service, Inc. as of #Date#. This information is for your personal, non-commercial use and may not be used for any purpose other than to identify prospective properties you may be interested in purchasing. Display of MLS data is usually deemed reliable but is NOT guaranteed accurate by the MLS. Buyers are responsible for verifying the accuracy of all information and should investigate the data themselves or retain appropriate professionals. Information from sources other than the Listing Agent may have been included in the MLS data. Unless otherwise specified in writing, Broker/Agent has not and will not verify any information obtained from other sources. The Broker/Agent providing the information contained herein may or may not have been the Listing and/or Selling Agent.
