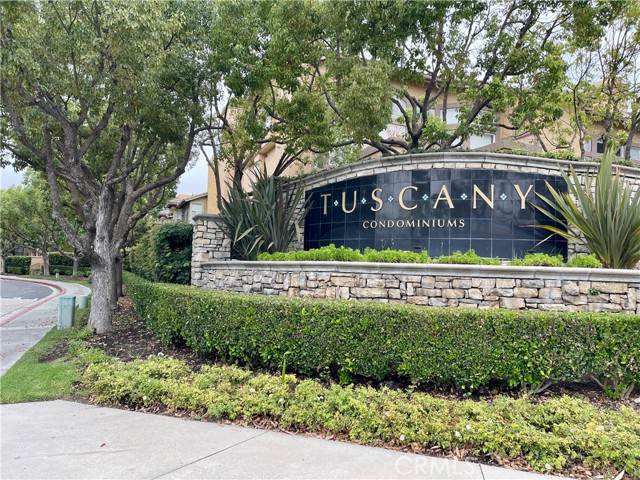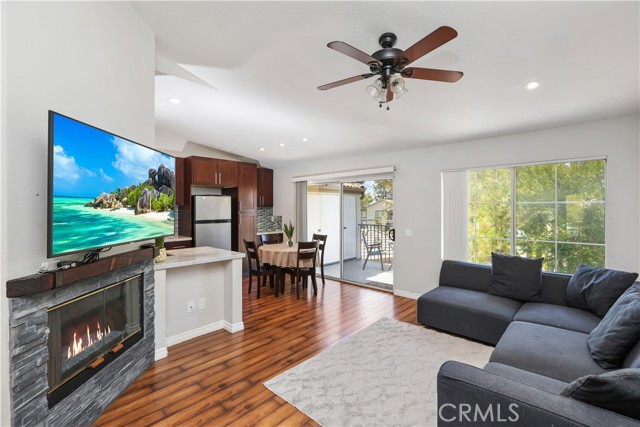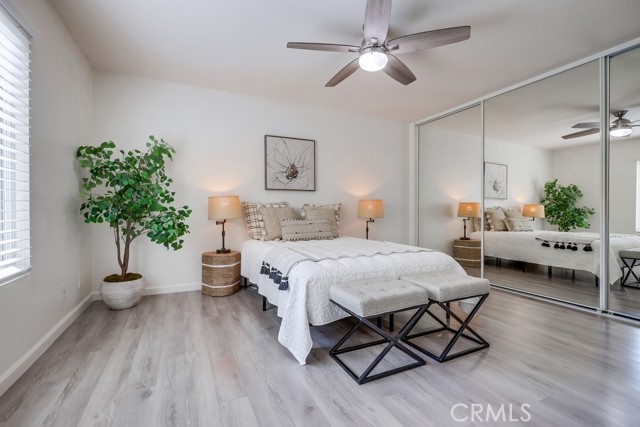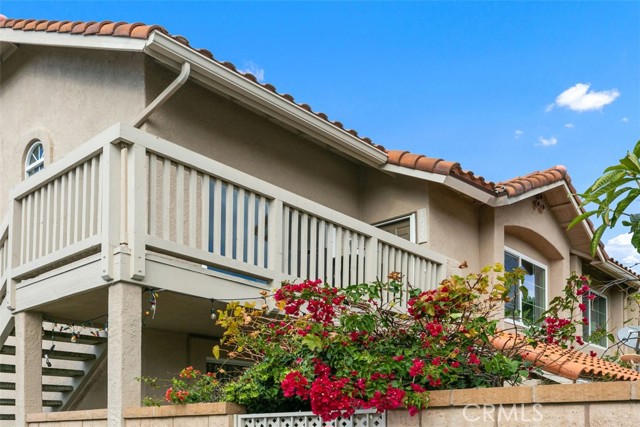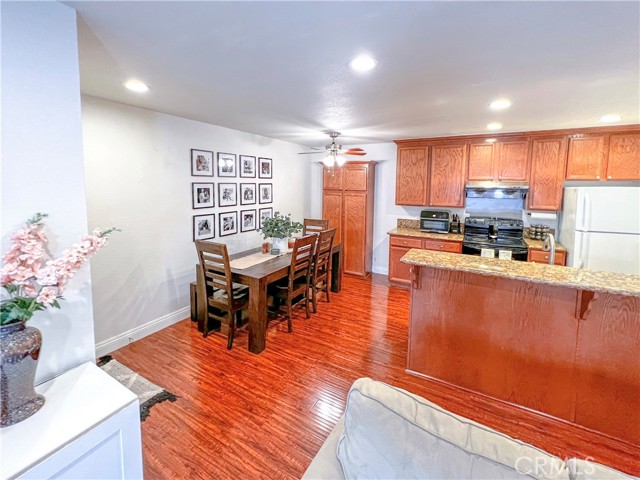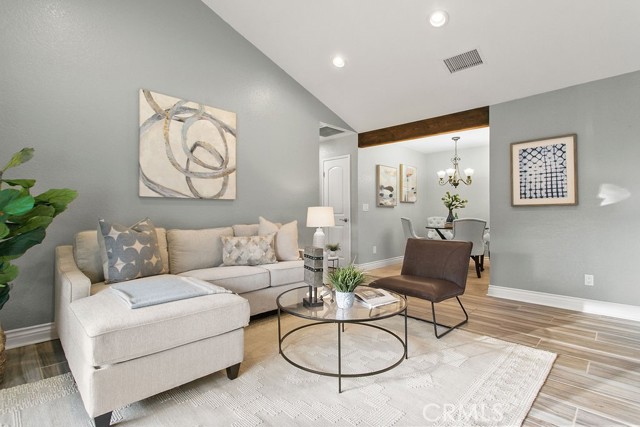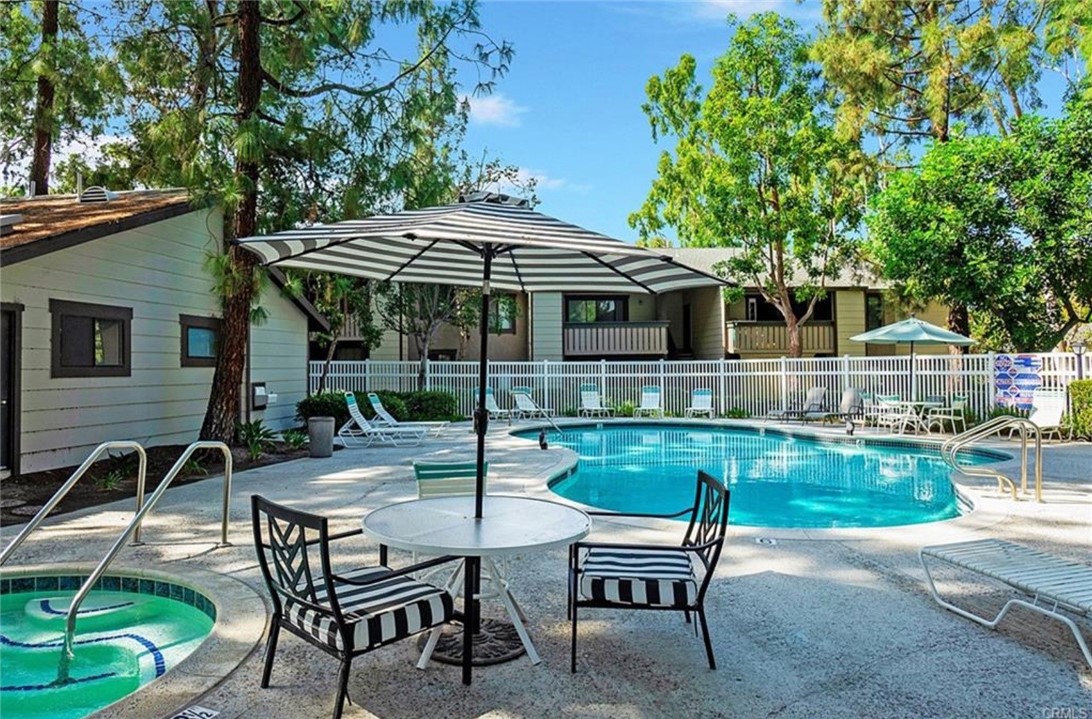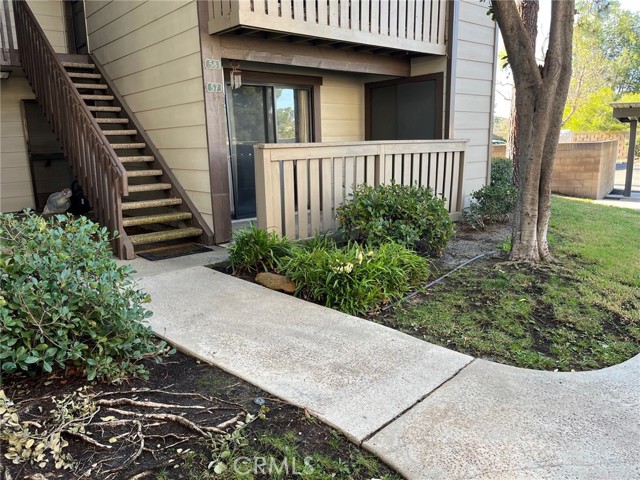333 Chaumont Circle
Lake Forest, CA 92610
LOCATION, LOCATION, LOCATION. Highly sought-after Salerno neighborhood in the hillside community of Foothill Ranch. A single-level upstairs unit is in a prime outside location with no unit behind you. Excellent orientation with the morning sun coming into this bright, airy, spacious open floor plan featuring one bedroom, one bath with shower tub, a separate vanity area, and a one-car detached garage. You’ll love the cozy living room with vaulted ceilings and a fireplace. The adjoining kitchen boasts wood cabinetry, recessed lighting, a stove, an oven, a microwave, and a dining area with a ceiling fan that looks out to your private patio deck, which is a perfect retreat for relaxation-an enclosed laundry closet on the deck with washer and dryer hook-ups. The detached garage is just a few steps from your unit and is easily accessible via remote control. The community amenities, including the pool and spa, are conveniently close to the home yet maintain a sense of distance. Close to four different parks that offer basketball, tennis, and volleyball courts, baseball and soccer fields, mountain biking and hiking trails, and an excellent lot. Walking distance to shopping, dining, Foothill Ranch Library, and freeways.
PROPERTY INFORMATION
| MLS # | OC24203553 | Lot Size | 0 Sq. Ft. |
| HOA Fees | $542/Monthly | Property Type | Condominium |
| Price | $ 450,000
Price Per SqFt: $ 714 |
DOM | 421 Days |
| Address | 333 Chaumont Circle | Type | Residential |
| City | Lake Forest | Sq.Ft. | 630 Sq. Ft. |
| Postal Code | 92610 | Garage | 1 |
| County | Orange | Year Built | 1996 |
| Bed / Bath | 1 / 1 | Parking | 1 |
| Built In | 1996 | Status | Active |
INTERIOR FEATURES
| Has Laundry | Yes |
| Laundry Information | Gas & Electric Dryer Hookup, In Closet, Outside |
| Fireplace Information | None, Living Room |
| Has Appliances | Yes |
| Kitchen Appliances | Built-In Range, Dishwasher, Electric Oven, Disposal, Gas Cooktop, Gas Water Heater, Microwave, Water Heater |
| Kitchen Area | Breakfast Nook |
| Room Information | Entry, Kitchen, Living Room, Primary Suite |
| Has Cooling | Yes |
| Cooling Information | Central Air, Electric |
| Flooring Information | Carpet, Tile |
| InteriorFeatures Information | Built-in Features, Ceiling Fan(s), High Ceilings, Open Floorplan, Recessed Lighting, Tile Counters |
| DoorFeatures | Panel Doors |
| EntryLocation | 1 |
| Entry Level | 1 |
| Has Spa | Yes |
| SpaDescription | Private, Gunite, Heated, In Ground |
| WindowFeatures | Blinds, Screens |
| SecuritySafety | Carbon Monoxide Detector(s), Smoke Detector(s) |
| Bathroom Information | Shower, Shower in Tub |
| Main Level Bedrooms | 1 |
| Main Level Bathrooms | 1 |
EXTERIOR FEATURES
| Roof | Concrete |
| Has Pool | No |
| Pool | Association |
| Has Patio | Yes |
| Patio | Deck |
WALKSCORE
MAP
MORTGAGE CALCULATOR
- Principal & Interest:
- Property Tax: $480
- Home Insurance:$119
- HOA Fees:$541.7
- Mortgage Insurance:
PRICE HISTORY
| Date | Event | Price |
| 10/10/2024 | Listed | $450,000 |

Topfind Realty
REALTOR®
(844)-333-8033
Questions? Contact today.
Use a Topfind agent and receive a cash rebate of up to $2,250
Lake Forest Similar Properties
Listing provided courtesy of Tim Morissette, Coldwell Banker Realty. Based on information from California Regional Multiple Listing Service, Inc. as of #Date#. This information is for your personal, non-commercial use and may not be used for any purpose other than to identify prospective properties you may be interested in purchasing. Display of MLS data is usually deemed reliable but is NOT guaranteed accurate by the MLS. Buyers are responsible for verifying the accuracy of all information and should investigate the data themselves or retain appropriate professionals. Information from sources other than the Listing Agent may have been included in the MLS data. Unless otherwise specified in writing, Broker/Agent has not and will not verify any information obtained from other sources. The Broker/Agent providing the information contained herein may or may not have been the Listing and/or Selling Agent.


























