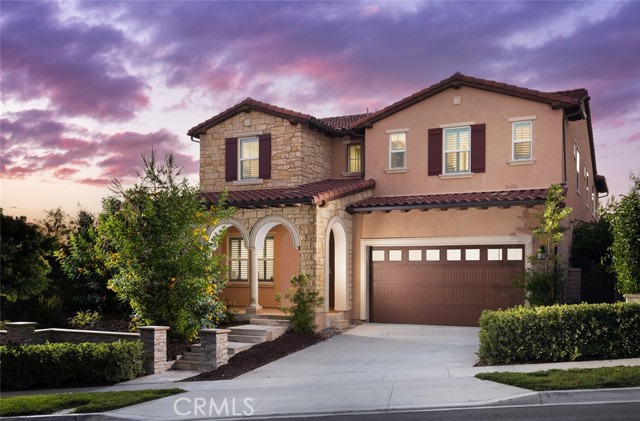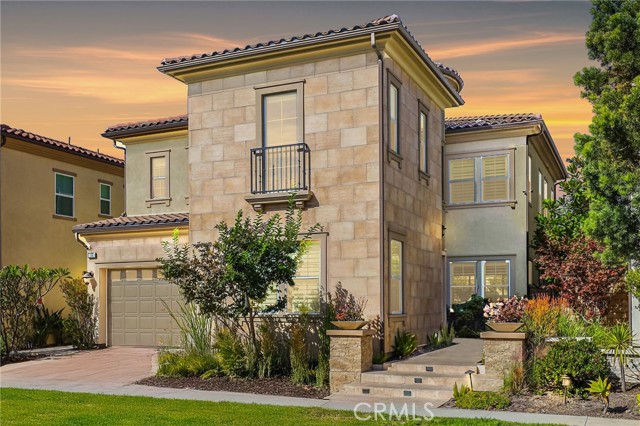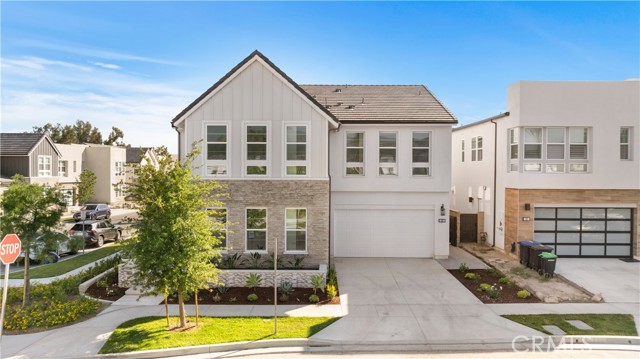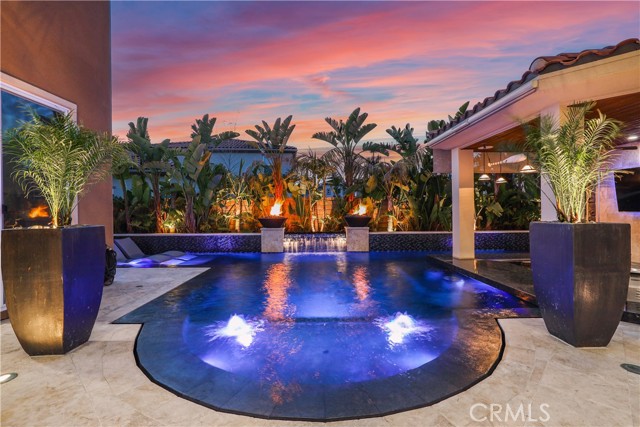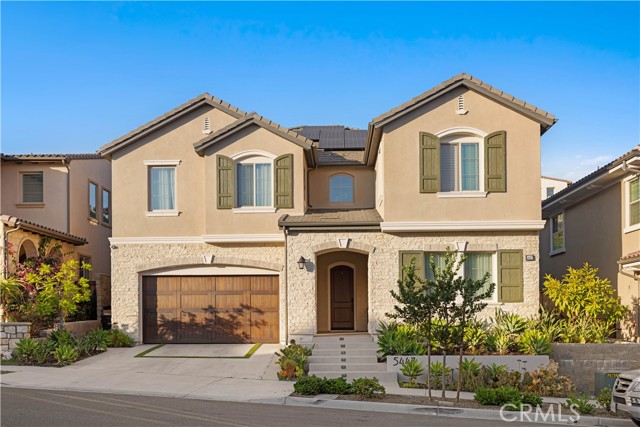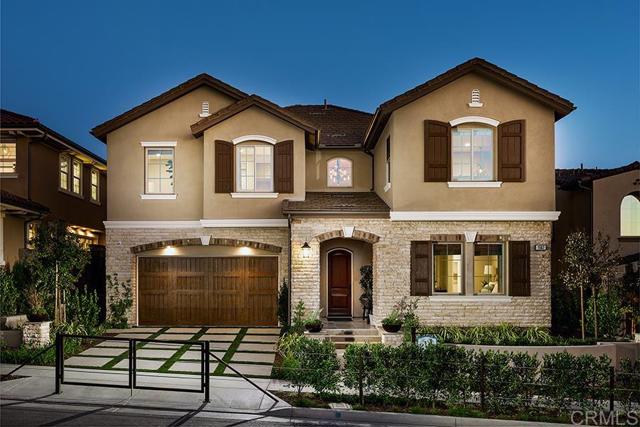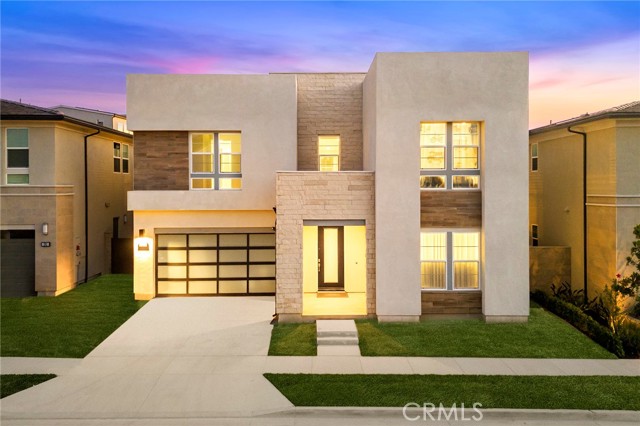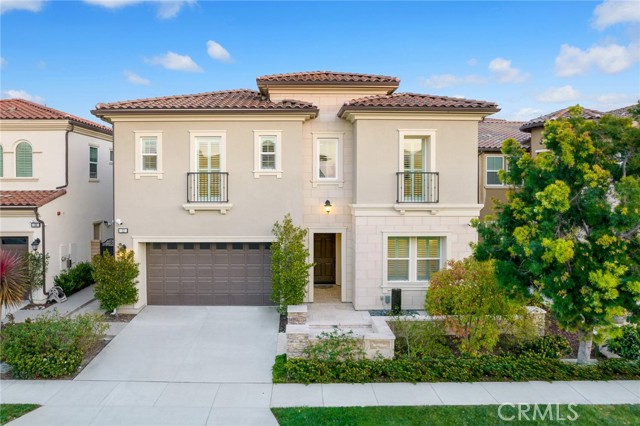39 Barberry
Lake Forest, CA 92630
Sold
Stunning Single Family home with breathtaking views in Lake Forest, one of the largest location in Baker Ranch Community, Corner Lot!!Well-maintained property with front and back view balconies, covered patio, and a spacious loft. Enjoy the expansive open floor plan, upgrade from the builder OVER $300k. The modern kitchen is any home chef's dream, featuring stainless steel appliances, ample storage space, and a large island perfect for meal prep or casual dining. Luxury outdoor living space accessible from the Living room and Kitchen, private oversized california room great for outdoor entertainment room for family party.Professional designed Landscaping on both front and back yard. Greens and flowers, around sitting area where is great place to enjoy breakfast and afternoon tea with friend and family.Upstairs, you will find the luxurious primary suite, complete with a spa-like suite bathroom and a walk-in closet. Walk through the sliding door from Master bedroom is big belcony with breathtaking views. Total 5 Bedrooms. Property Situated in a peaceful neighborhood, walking distance to the community park, with easy access to freeways and toll roads. Close to schools, shopping, and a variety of restaurants. No Mello-Roos or special tax! Low HOA dues. Experience the best of Baker Ranch's top-of-the-line amenities! With 3 swimming pools, 8 parks, hiking and biking trails, tennis courts, beach volleyball, basketball courts, tennis court, dog parks, clubhouses, and more, this community has it all.
PROPERTY INFORMATION
| MLS # | OC23133634 | Lot Size | 8,000 Sq. Ft. |
| HOA Fees | $212/Monthly | Property Type | Single Family Residence |
| Price | $ 2,798,000
Price Per SqFt: $ 774 |
DOM | 541 Days |
| Address | 39 Barberry | Type | Residential |
| City | Lake Forest | Sq.Ft. | 3,615 Sq. Ft. |
| Postal Code | 92630 | Garage | 2 |
| County | Orange | Year Built | 2018 |
| Bed / Bath | 5 / 5.5 | Parking | 2 |
| Built In | 2018 | Status | Closed |
| Sold Date | 2023-10-17 |
INTERIOR FEATURES
| Has Laundry | Yes |
| Laundry Information | Individual Room |
| Has Fireplace | No |
| Fireplace Information | None |
| Has Appliances | Yes |
| Kitchen Appliances | 6 Burner Stove, Built-In Range, Dishwasher, Double Oven, Electric Oven, Gas Range, Gas Water Heater, Microwave, Range Hood, Refrigerator |
| Kitchen Information | Kitchen Island, Quartz Counters, Self-closing cabinet doors, Self-closing drawers |
| Kitchen Area | Dining Room, In Kitchen |
| Has Heating | Yes |
| Heating Information | Central, ENERGY STAR Qualified Equipment |
| Room Information | Entry, Family Room, Kitchen, Laundry, Living Room, Loft, Main Floor Bedroom, Primary Bathroom, Primary Bedroom, Walk-In Closet |
| Has Cooling | Yes |
| Cooling Information | Central Air, ENERGY STAR Qualified Equipment |
| Flooring Information | Tile, Wood |
| InteriorFeatures Information | Balcony, Built-in Features, Quartz Counters |
| EntryLocation | Front door |
| Entry Level | 1 |
| Has Spa | Yes |
| SpaDescription | Community |
| Bathroom Information | Bathtub, Shower, Shower in Tub, Double Sinks in Primary Bath, Dual shower heads (or Multiple), Quartz Counters, Soaking Tub, Walk-in shower |
| Main Level Bedrooms | 1 |
| Main Level Bathrooms | 2 |
EXTERIOR FEATURES
| Roof | Tile |
| Has Pool | No |
| Pool | Community |
| Has Patio | Yes |
| Patio | Patio |
| Has Fence | No |
| Fencing | None |
WALKSCORE
MAP
MORTGAGE CALCULATOR
- Principal & Interest:
- Property Tax: $2,985
- Home Insurance:$119
- HOA Fees:$212
- Mortgage Insurance:
PRICE HISTORY
| Date | Event | Price |
| 07/20/2023 | Listed | $2,798,000 |

Topfind Realty
REALTOR®
(844)-333-8033
Questions? Contact today.
Interested in buying or selling a home similar to 39 Barberry?
Listing provided courtesy of Sam Mu, Pinnacle Real Estate Group. Based on information from California Regional Multiple Listing Service, Inc. as of #Date#. This information is for your personal, non-commercial use and may not be used for any purpose other than to identify prospective properties you may be interested in purchasing. Display of MLS data is usually deemed reliable but is NOT guaranteed accurate by the MLS. Buyers are responsible for verifying the accuracy of all information and should investigate the data themselves or retain appropriate professionals. Information from sources other than the Listing Agent may have been included in the MLS data. Unless otherwise specified in writing, Broker/Agent has not and will not verify any information obtained from other sources. The Broker/Agent providing the information contained herein may or may not have been the Listing and/or Selling Agent.
