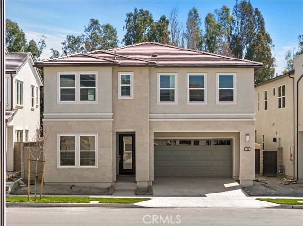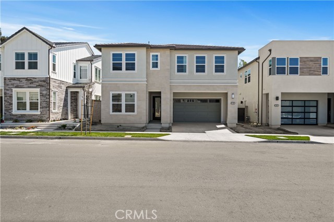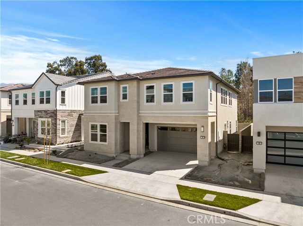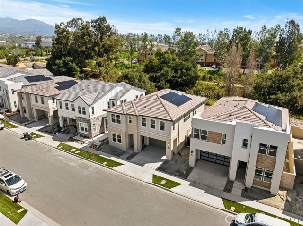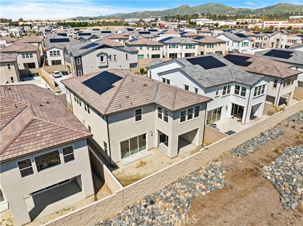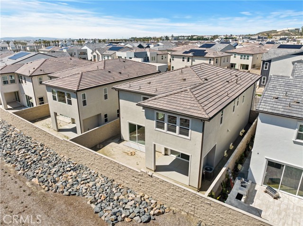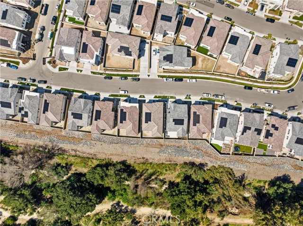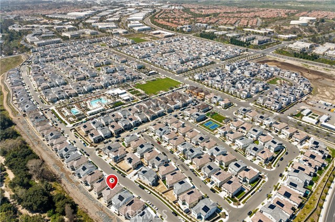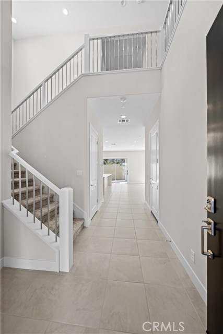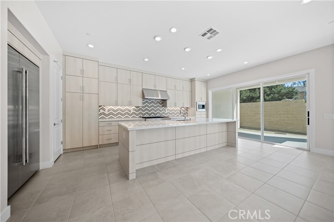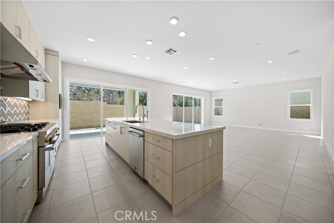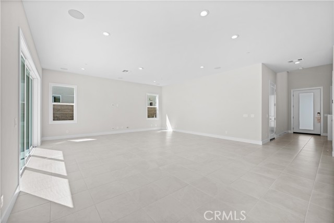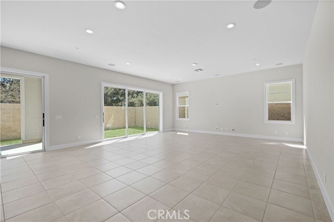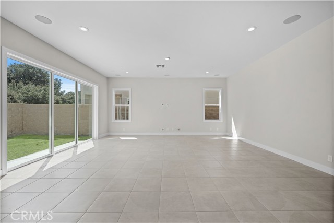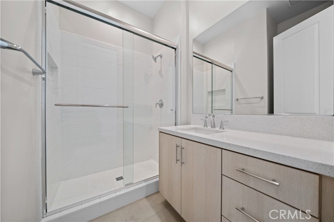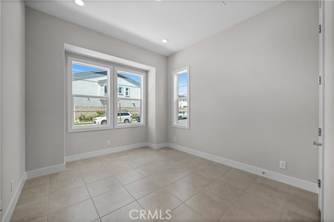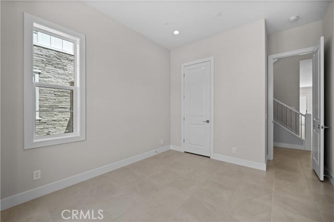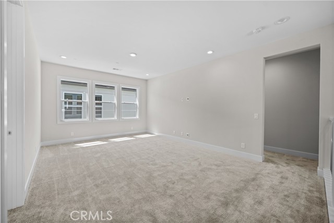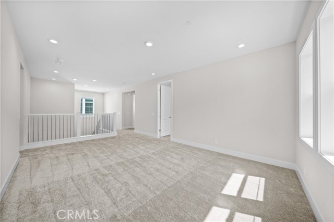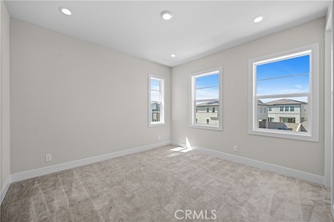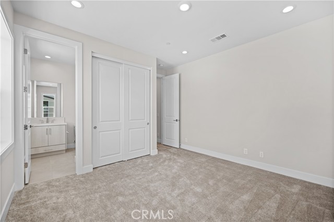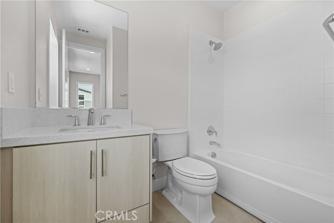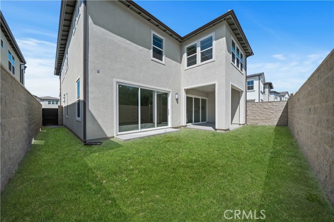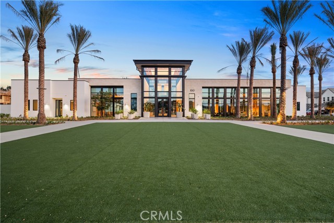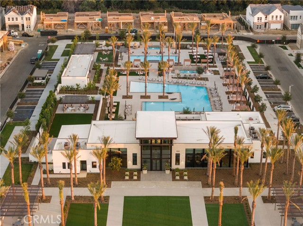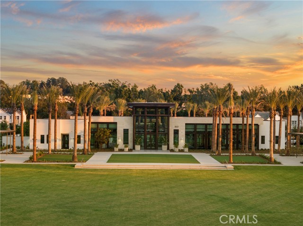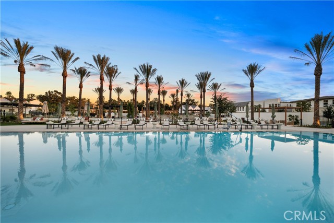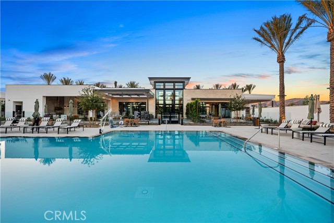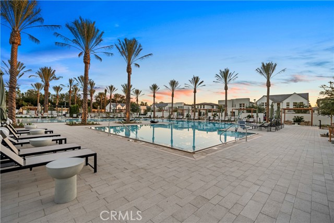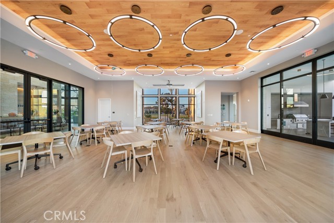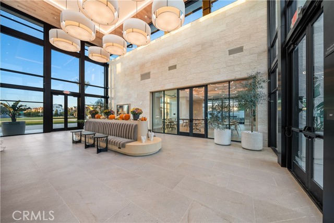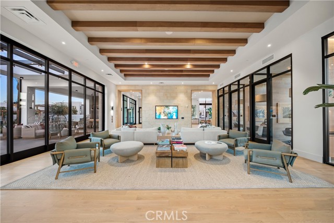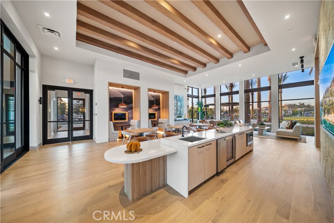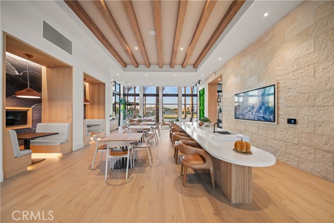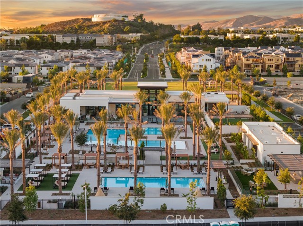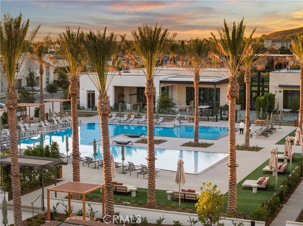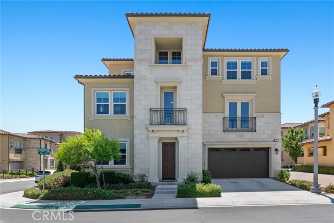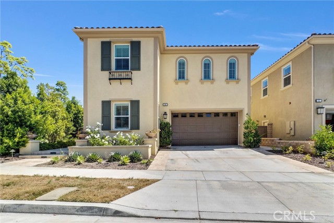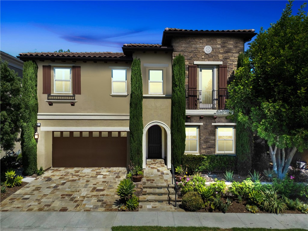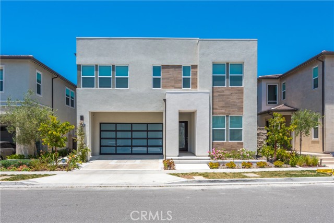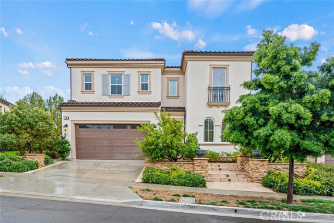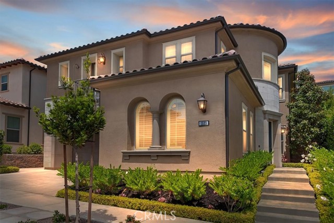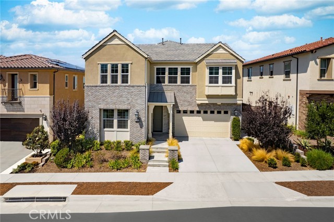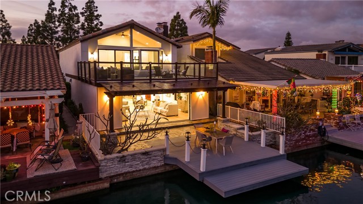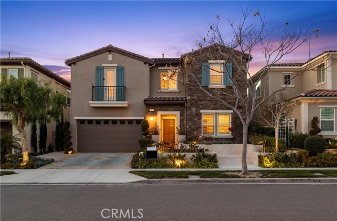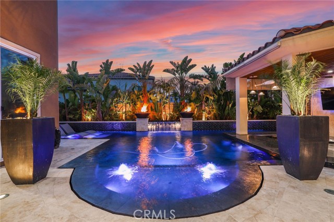390 Riverbend
Lake Forest, CA 92630
Sold
This brand-new Toll Brothers home boasts an excellent location, adjacent to a community park, swimming pool, spa, BBQ area, and notably, no neighbors in the back! It's the most sought-after 5-bedroom, 5-bath residence in the Magnolias of the Meadows, Lake Forest. The layout includes one bedroom and a full bath downstairs, with the remaining four bedrooms and baths upstairs. The ground floor features upgraded tile flooring, a spacious chef's gourmet kitchen with granite countertops, stainless steel appliances, a 6-burner gas stove, a wall oven/microwave, white wood cabinets extending to the ceiling, a large kitchen island, and ample storage. The home also offers a light-filled formal living room and dining room with recessed lighting. Enjoy the benefit of no Mello-Roos and a low property tax rate of only 1.06%. --- A MUST-SEE, DON'T MISS OUT!
PROPERTY INFORMATION
| MLS # | OC24057440 | Lot Size | 3,738 Sq. Ft. |
| HOA Fees | $290/Monthly | Property Type | Single Family Residence |
| Price | $ 2,350,000
Price Per SqFt: $ 751 |
DOM | 296 Days |
| Address | 390 Riverbend | Type | Residential |
| City | Lake Forest | Sq.Ft. | 3,128 Sq. Ft. |
| Postal Code | 92630 | Garage | 2 |
| County | Orange | Year Built | 2023 |
| Bed / Bath | 5 / 5 | Parking | 2 |
| Built In | 2023 | Status | Closed |
| Sold Date | 2024-05-24 |
INTERIOR FEATURES
| Has Laundry | Yes |
| Laundry Information | Individual Room |
| Has Fireplace | No |
| Fireplace Information | None |
| Has Appliances | Yes |
| Kitchen Appliances | 6 Burner Stove, Built-In Range, Dishwasher, Double Oven, Disposal, Gas Water Heater, Instant Hot Water, Microwave, Water Heater |
| Kitchen Information | Granite Counters, Kitchen Island, Kitchen Open to Family Room, Self-closing cabinet doors, Self-closing drawers |
| Kitchen Area | Family Kitchen, Dining Room |
| Has Heating | Yes |
| Heating Information | Central |
| Room Information | Entry, Great Room, Kitchen, Laundry, Living Room, Primary Bathroom, Primary Bedroom |
| Has Cooling | Yes |
| Cooling Information | Central Air, Electric |
| Flooring Information | Carpet, Tile |
| InteriorFeatures Information | Brick Walls, High Ceilings, Quartz Counters, Recessed Lighting, Storage, Unfurnished |
| DoorFeatures | Insulated Doors, Sliding Doors |
| EntryLocation | 1 |
| Entry Level | 1 |
| Has Spa | Yes |
| SpaDescription | Association, Community, Heated, Permits |
| WindowFeatures | Insulated Windows |
| SecuritySafety | Carbon Monoxide Detector(s), Fire Sprinkler System, Smoke Detector(s) |
| Bathroom Information | Bathtub, Shower, Shower in Tub, Closet in bathroom, Quartz Counters, Walk-in shower |
| Main Level Bedrooms | 2 |
| Main Level Bathrooms | 2 |
EXTERIOR FEATURES
| FoundationDetails | Slab |
| Roof | Tile |
| Has Pool | No |
| Pool | Association, Community, Fenced, In Ground, Indoor, Permits |
| Has Fence | Yes |
| Fencing | Brick |
WALKSCORE
MAP
MORTGAGE CALCULATOR
- Principal & Interest:
- Property Tax: $2,507
- Home Insurance:$119
- HOA Fees:$290
- Mortgage Insurance:
PRICE HISTORY
| Date | Event | Price |
| 04/02/2024 | Pending | $2,350,000 |
| 03/21/2024 | Listed | $2,350,000 |

Topfind Realty
REALTOR®
(844)-333-8033
Questions? Contact today.
Interested in buying or selling a home similar to 390 Riverbend?
Lake Forest Similar Properties
Listing provided courtesy of Tony Yang, Harvest Realty Development. Based on information from California Regional Multiple Listing Service, Inc. as of #Date#. This information is for your personal, non-commercial use and may not be used for any purpose other than to identify prospective properties you may be interested in purchasing. Display of MLS data is usually deemed reliable but is NOT guaranteed accurate by the MLS. Buyers are responsible for verifying the accuracy of all information and should investigate the data themselves or retain appropriate professionals. Information from sources other than the Listing Agent may have been included in the MLS data. Unless otherwise specified in writing, Broker/Agent has not and will not verify any information obtained from other sources. The Broker/Agent providing the information contained herein may or may not have been the Listing and/or Selling Agent.
