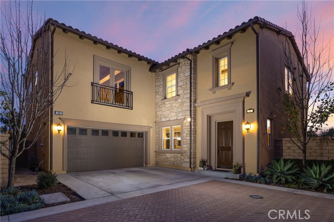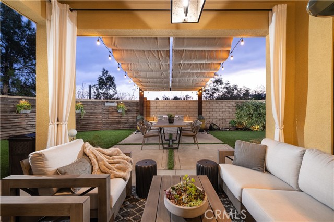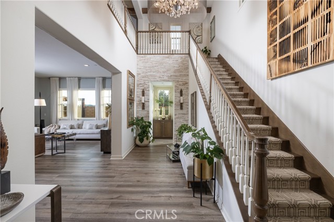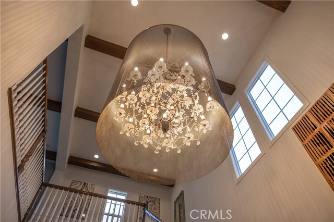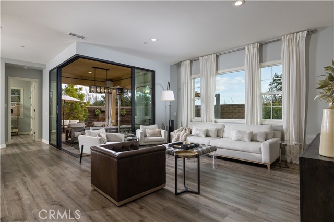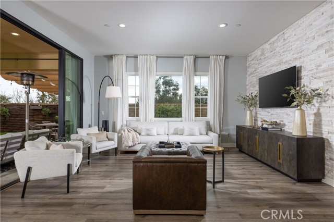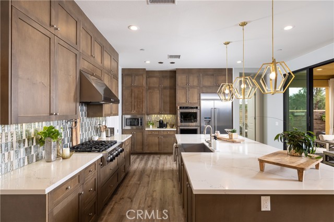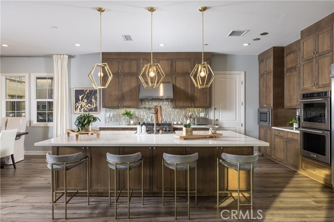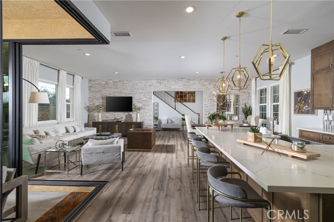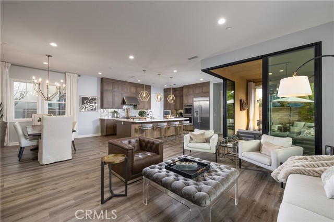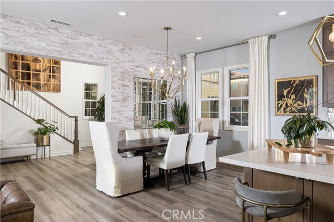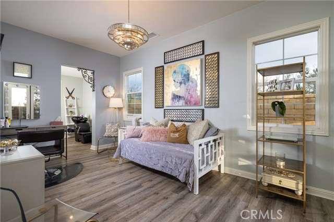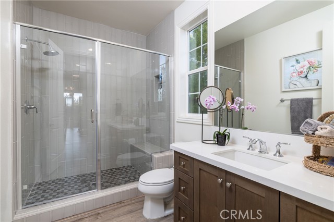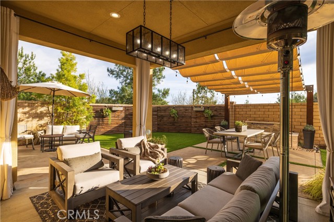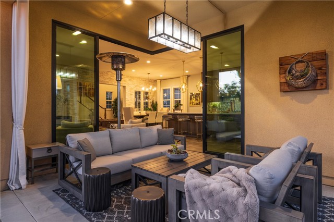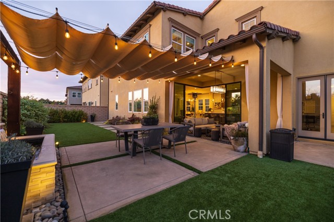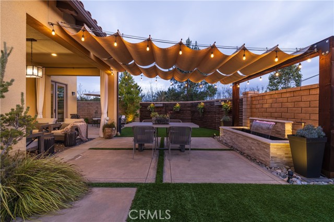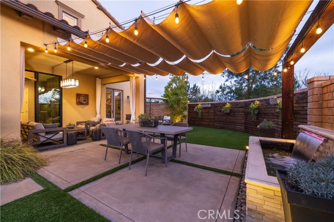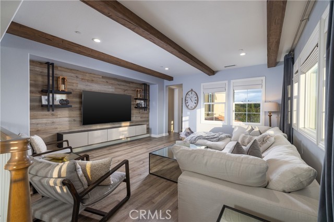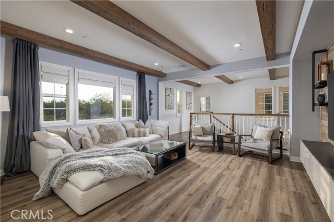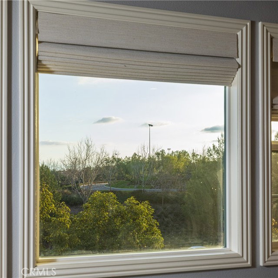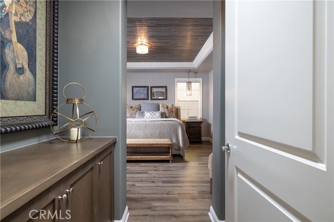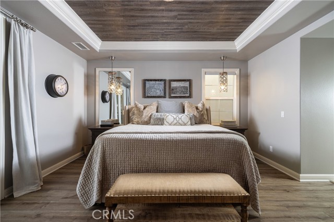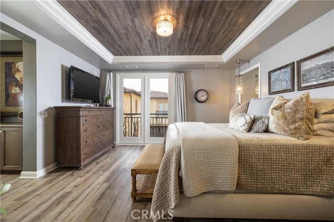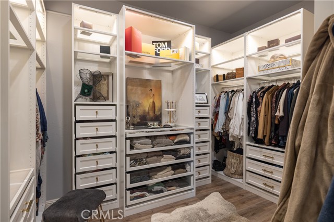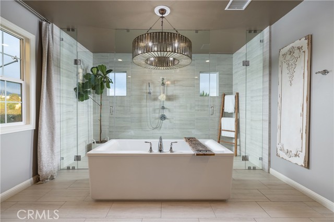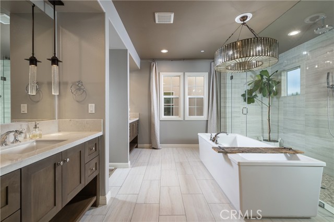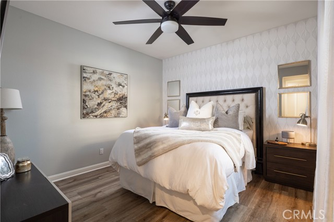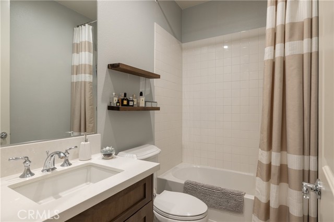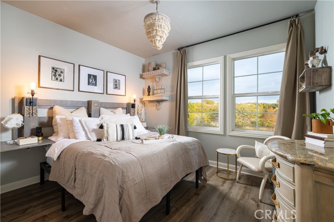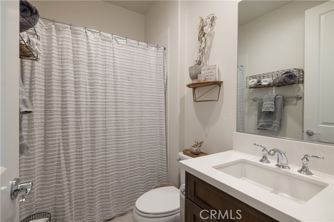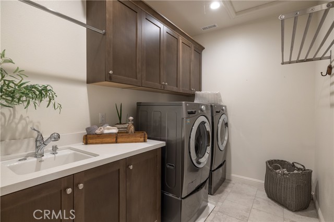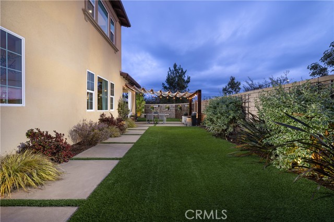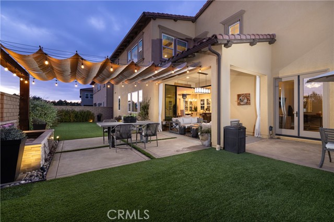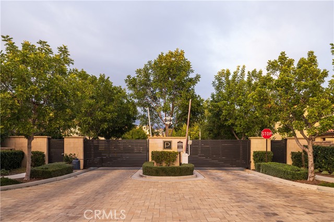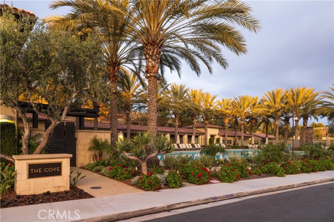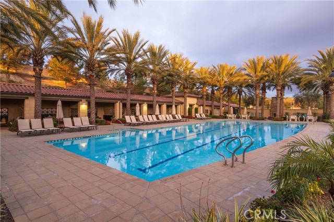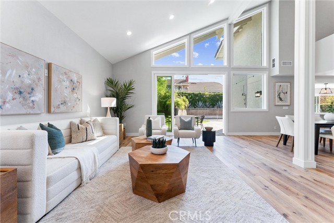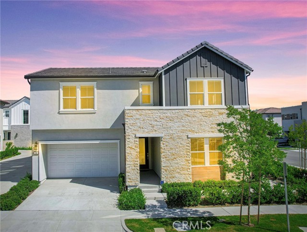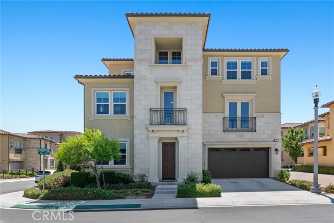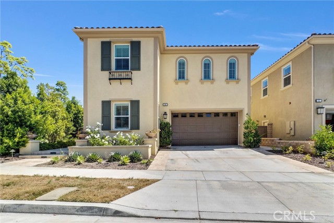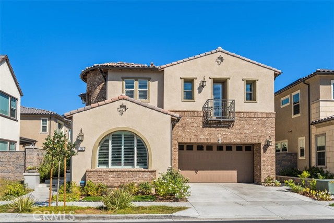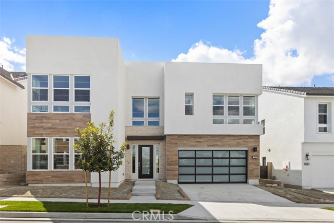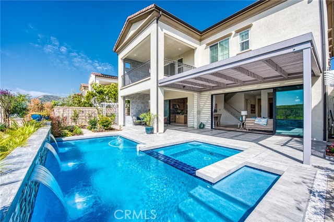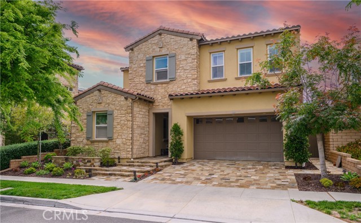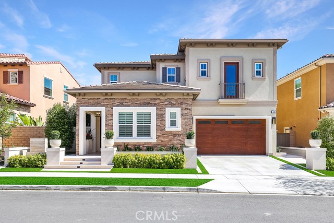45 Bryce Run
Lake Forest, CA 92630
Sold
As you step into this contemporary MODEL-LIKE gem nestled within the gated Parkside Community of Lake Forest, you're greeted by the elegance of a home crafted by Toll Brothers, a Fortune 500 award-winning builder. This 4-bed, 4.5-bath residence boasts 3,175 SF of luxurious living space, featuring a seamless blend of indoor and outdoor living with a 90 Degree slider off the main living area. The gourmet kitchen is a culinary paradise, complete with a center island, stainless-steel appliances, including a 6-burner gas cook-top and built-in refrigerator, along with a convenient pot filler. The first-floor mother-in-law quarters with private entrance and second-floor Bonus Room offer flexibility and comfort. Throughout the home, high ceilings with custom beams elevate the sense of space and grandeur. Community amenities abound, from the inviting pool and cabanas to the BBQ areas, clubhouse and dog park, all without the burden of MELLO-ROOS, and with low HOA dues. Enjoy the convenience of being just steps away from Lake Forest Sports Park, renowned schools, and a plethora of dining and shopping options. Discover unique features as you explore further, such as the light lift for your exquisite entrance chandelier, premium noise-reducing windows at the rear of the house, and an oversized backyard boasting a custom waterfall feature and a meticulously crafted patio awning. Views of the Sports Park! With no neighboring house behind, privacy is yours to savor in this truly exceptional abode.
PROPERTY INFORMATION
| MLS # | OC24041791 | Lot Size | 4,830 Sq. Ft. |
| HOA Fees | $297/Monthly | Property Type | Single Family Residence |
| Price | $ 2,189,000
Price Per SqFt: $ 689 |
DOM | 314 Days |
| Address | 45 Bryce Run | Type | Residential |
| City | Lake Forest | Sq.Ft. | 3,175 Sq. Ft. |
| Postal Code | 92630 | Garage | 2 |
| County | Orange | Year Built | 2018 |
| Bed / Bath | 4 / 4.5 | Parking | 2 |
| Built In | 2018 | Status | Closed |
| Sold Date | 2024-04-10 |
INTERIOR FEATURES
| Has Laundry | Yes |
| Laundry Information | Dryer Included, Gas & Electric Dryer Hookup, Individual Room, Inside, Washer Hookup, Washer Included |
| Has Fireplace | No |
| Fireplace Information | None |
| Has Appliances | Yes |
| Kitchen Appliances | 6 Burner Stove, Built-In Range, Dishwasher, ENERGY STAR Qualified Appliances, ENERGY STAR Qualified Water Heater, Disposal, Gas Oven, Gas Range, Gas Cooktop, High Efficiency Water Heater, Range Hood, Recirculated Exhaust Fan, Refrigerator, Self Cleaning Oven, Tankless Water Heater, Water Softener |
| Kitchen Information | Kitchen Island, Kitchen Open to Family Room, Pots & Pan Drawers, Quartz Counters, Self-closing cabinet doors, Self-closing drawers, Tile Counters |
| Kitchen Area | Breakfast Counter / Bar, Dining Room, In Kitchen |
| Has Heating | Yes |
| Heating Information | Central, ENERGY STAR Qualified Equipment, High Efficiency, Natural Gas, See Remarks |
| Room Information | Entry, Family Room, Foyer, Kitchen, Laundry, Loft, Main Floor Bedroom, Office, See Remarks, Separate Family Room |
| Has Cooling | Yes |
| Cooling Information | Central Air, Dual, ENERGY STAR Qualified Equipment, Gas, High Efficiency, See Remarks |
| Flooring Information | Laminate, Vinyl |
| InteriorFeatures Information | Beamed Ceilings, Built-in Features, Cathedral Ceiling(s), Ceiling Fan(s), High Ceilings, In-Law Floorplan, Open Floorplan, Quartz Counters, Recessed Lighting, Storage |
| DoorFeatures | ENERGY STAR Qualified Doors, French Doors, Sliding Doors |
| EntryLocation | Foyer |
| Entry Level | 1 |
| Has Spa | Yes |
| SpaDescription | Association, Community, Heated |
| SecuritySafety | Automatic Gate, Carbon Monoxide Detector(s), Fire Sprinkler System, Gated Community, Smoke Detector(s) |
| Bathroom Information | Bathtub, Low Flow Shower, Low Flow Toilet(s), Shower, Closet in bathroom, Double sinks in bath(s), Double Sinks in Primary Bath, Dual shower heads (or Multiple), Exhaust fan(s), Linen Closet/Storage, Main Floor Full Bath, Privacy toilet door, Quartz Counters, Separate tub and shower, Upgraded, Vanity area, Walk-in shower |
| Main Level Bedrooms | 1 |
| Main Level Bathrooms | 1 |
EXTERIOR FEATURES
| ExteriorFeatures | Awning(s), Lighting, Rain Gutters |
| FoundationDetails | Slab |
| Roof | Tile |
| Has Pool | No |
| Pool | Association, Community, Fenced, Heated, Waterfall |
| Has Patio | Yes |
| Patio | Lanai, Patio, Patio Open |
| Has Fence | Yes |
| Fencing | Block, Excellent Condition, Privacy, Wood |
WALKSCORE
MAP
MORTGAGE CALCULATOR
- Principal & Interest:
- Property Tax: $2,335
- Home Insurance:$119
- HOA Fees:$297
- Mortgage Insurance:
PRICE HISTORY
| Date | Event | Price |
| 03/16/2024 | Active Under Contract | $2,189,000 |
| 03/02/2024 | Listed | $2,189,000 |

Topfind Realty
REALTOR®
(844)-333-8033
Questions? Contact today.
Interested in buying or selling a home similar to 45 Bryce Run?
Lake Forest Similar Properties
Listing provided courtesy of Frances Carr, Douglas Elliman of California. Based on information from California Regional Multiple Listing Service, Inc. as of #Date#. This information is for your personal, non-commercial use and may not be used for any purpose other than to identify prospective properties you may be interested in purchasing. Display of MLS data is usually deemed reliable but is NOT guaranteed accurate by the MLS. Buyers are responsible for verifying the accuracy of all information and should investigate the data themselves or retain appropriate professionals. Information from sources other than the Listing Agent may have been included in the MLS data. Unless otherwise specified in writing, Broker/Agent has not and will not verify any information obtained from other sources. The Broker/Agent providing the information contained herein may or may not have been the Listing and/or Selling Agent.
