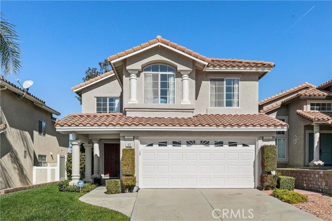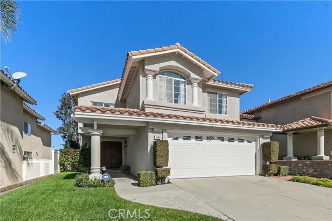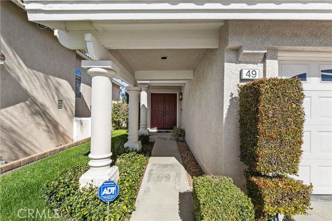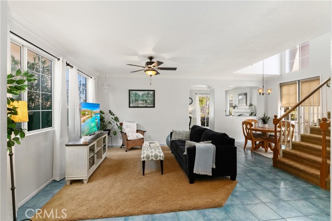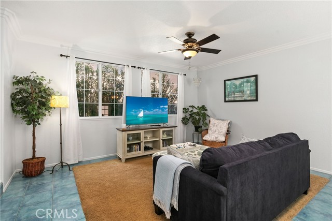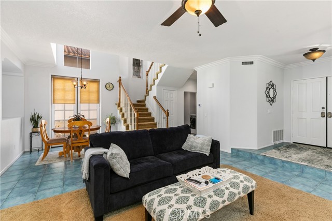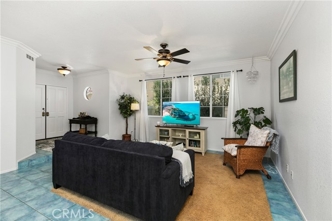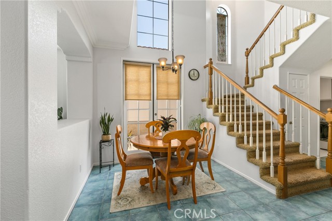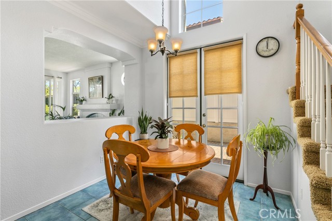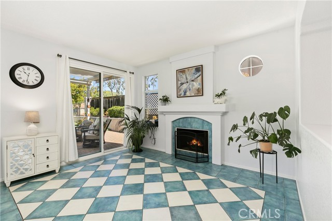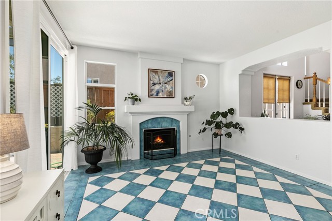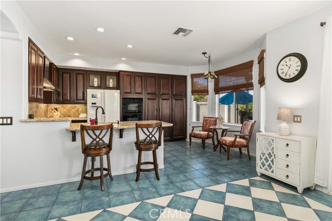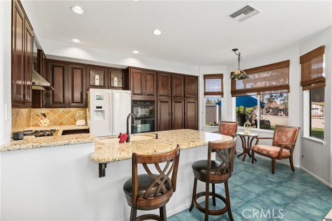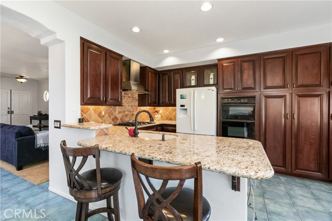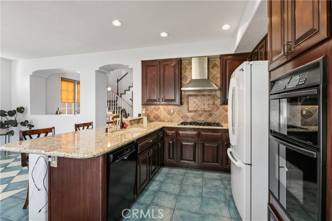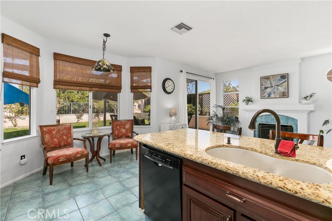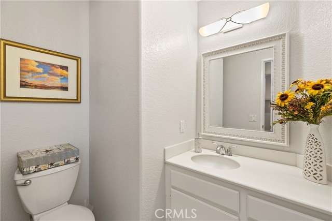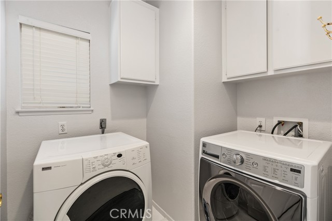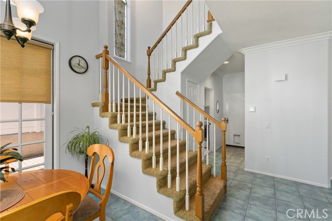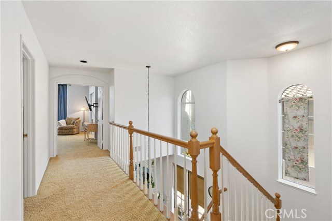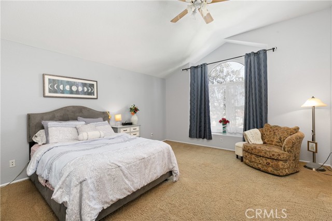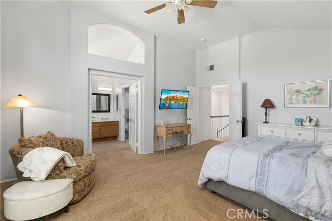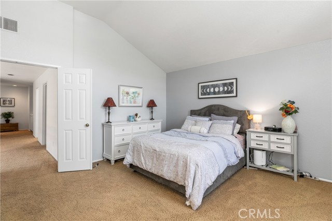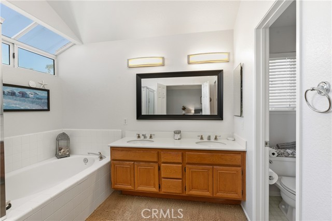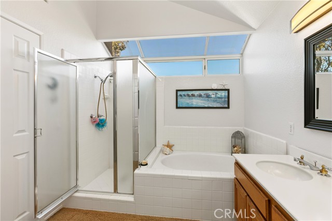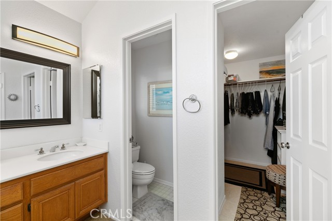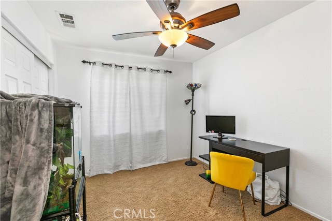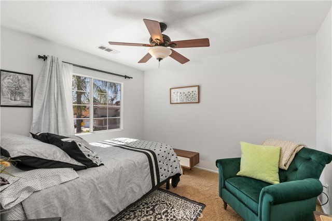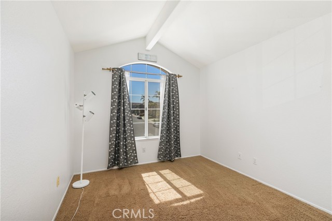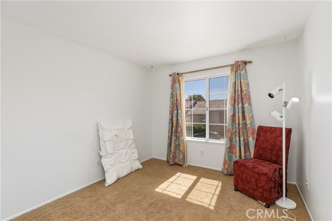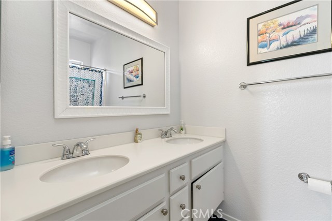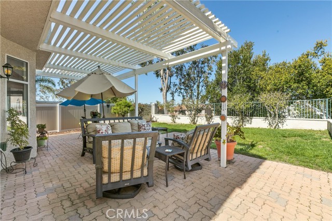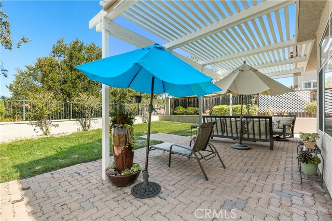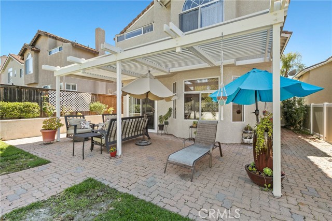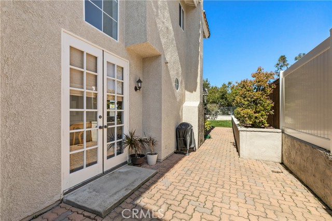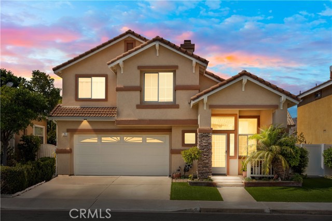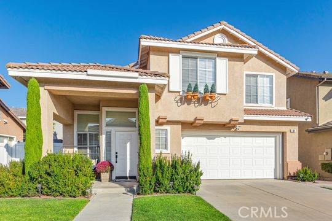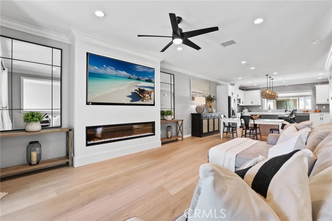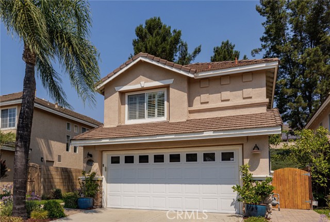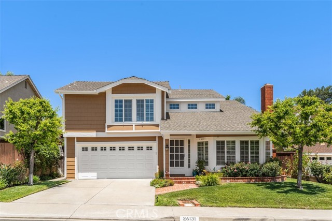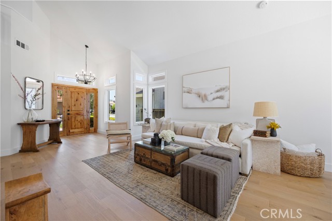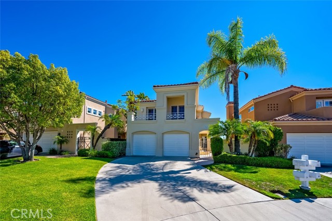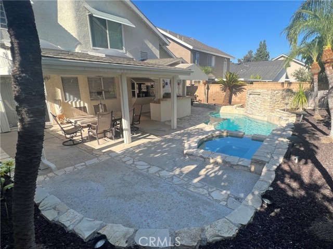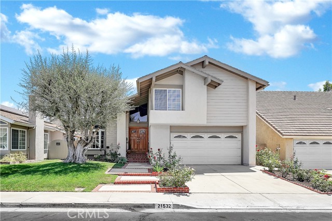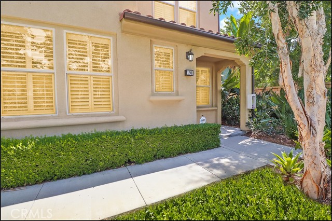49 Lunette Avenue
Lake Forest, CA 92610
Sold
49 Lunette Avenue
Lake Forest, CA 92610
Sold
BACK ON THE MARKET!! Fantastic opportunity to live in the wonderful hillside community of Foothill Ranch, this charming Borrego Ridge home is what you've been waiting for. This stunning turnkey home, is walking distance from Foothill Ranch Elementary School. Impressive soaring ceilings highlight entering the home. Walk through the spacious open floor plan offering 5 bedrooms and 2.5 baths, with approx 2,268 square feet of comfortable living space for everyone. All bedrooms located on second level. Kitchen features gorgeous granite counters, tile backsplash, self closing cabinets with pull out drawers and plenty of cabinet space. Refrigerator included. Kitchen opens up to the family room, creating a nice open concept. Tile flooring throughout lower level, ceiling fans in the living room and most of the bedrooms, with the laundry room downstairs. Considered a premium lot, the backyard, with no neighbors behind, provides a private entertaining area. Brand new air conditioning and heater installed November 2022. Sunset and city light views from the primary bedroom. Close to community pool, library, park with children's playground, soccer field & basketball court, shopping, entertainment and the 241 toll road.
PROPERTY INFORMATION
| MLS # | PW23044652 | Lot Size | 4,469 Sq. Ft. |
| HOA Fees | $94/Monthly | Property Type | Single Family Residence |
| Price | $ 1,150,000
Price Per SqFt: $ 507 |
DOM | 652 Days |
| Address | 49 Lunette Avenue | Type | Residential |
| City | Lake Forest | Sq.Ft. | 2,268 Sq. Ft. |
| Postal Code | 92610 | Garage | 2 |
| County | Orange | Year Built | 1991 |
| Bed / Bath | 5 / 2.5 | Parking | 2 |
| Built In | 1991 | Status | Closed |
| Sold Date | 2023-06-14 |
INTERIOR FEATURES
| Has Laundry | Yes |
| Laundry Information | Common Area, Gas Dryer Hookup, Individual Room, Inside |
| Has Fireplace | Yes |
| Fireplace Information | Family Room, Gas |
| Has Appliances | Yes |
| Kitchen Appliances | Dishwasher, Disposal, Gas Oven, Gas Cooktop, Gas Water Heater, Microwave, Range Hood, Refrigerator, Water Heater |
| Kitchen Information | Granite Counters, Self-closing cabinet doors, Self-closing drawers |
| Kitchen Area | Breakfast Nook, In Family Room, Dining Room, In Kitchen, In Living Room |
| Has Heating | Yes |
| Heating Information | Central |
| Room Information | All Bedrooms Up, Entry, Family Room, Kitchen, Laundry, Living Room |
| Has Cooling | Yes |
| Cooling Information | Central Air, Dual, Gas |
| Flooring Information | Carpet, Tile |
| InteriorFeatures Information | Balcony, Cathedral Ceiling(s), Ceiling Fan(s), Granite Counters, High Ceilings, Open Floorplan, Pantry, Recessed Lighting |
| Has Spa | Yes |
| SpaDescription | Association |
| Bathroom Information | Bathtub, Shower |
| Main Level Bedrooms | 0 |
| Main Level Bathrooms | 1 |
EXTERIOR FEATURES
| Roof | Tile |
| Has Pool | No |
| Pool | Association, Heated, In Ground |
| Has Patio | Yes |
| Patio | Covered, Patio, Wood |
| Has Fence | Yes |
| Fencing | Vinyl, Wood |
| Has Sprinklers | Yes |
WALKSCORE
MAP
MORTGAGE CALCULATOR
- Principal & Interest:
- Property Tax: $1,227
- Home Insurance:$119
- HOA Fees:$94
- Mortgage Insurance:
PRICE HISTORY
| Date | Event | Price |
| 06/06/2023 | Pending | $1,150,000 |
| 05/12/2023 | Active Under Contract | $1,150,000 |
| 04/21/2023 | Active Under Contract | $1,150,000 |
| 03/30/2023 | Listed | $1,150,000 |

Topfind Realty
REALTOR®
(844)-333-8033
Questions? Contact today.
Interested in buying or selling a home similar to 49 Lunette Avenue?
Lake Forest Similar Properties
Listing provided courtesy of Michael Irwin, Coldwell Banker Realty. Based on information from California Regional Multiple Listing Service, Inc. as of #Date#. This information is for your personal, non-commercial use and may not be used for any purpose other than to identify prospective properties you may be interested in purchasing. Display of MLS data is usually deemed reliable but is NOT guaranteed accurate by the MLS. Buyers are responsible for verifying the accuracy of all information and should investigate the data themselves or retain appropriate professionals. Information from sources other than the Listing Agent may have been included in the MLS data. Unless otherwise specified in writing, Broker/Agent has not and will not verify any information obtained from other sources. The Broker/Agent providing the information contained herein may or may not have been the Listing and/or Selling Agent.
