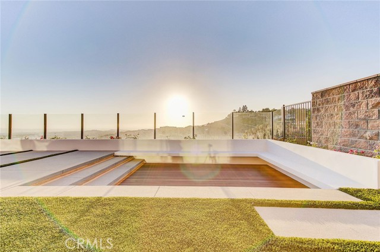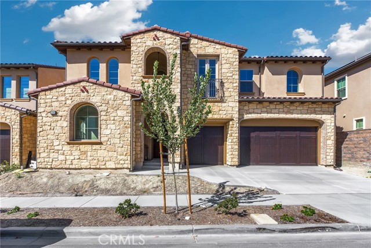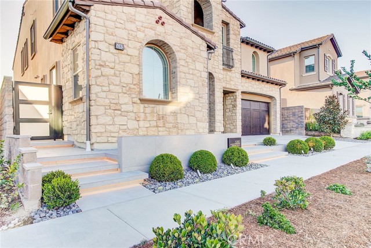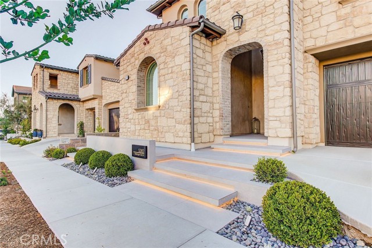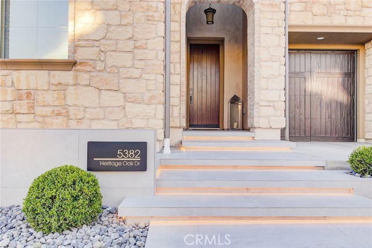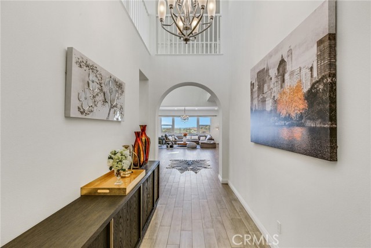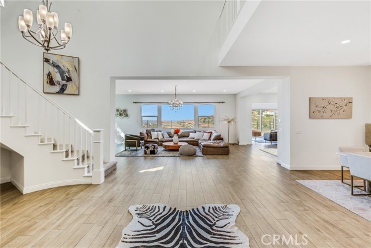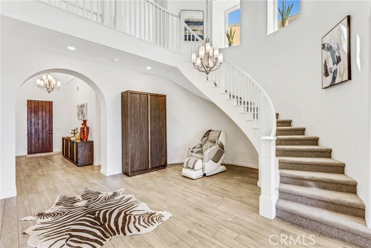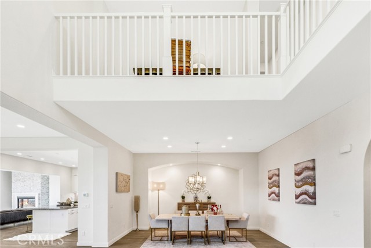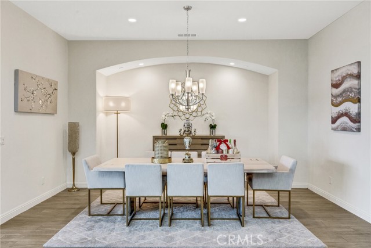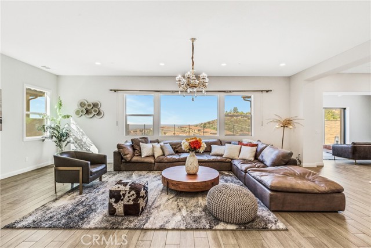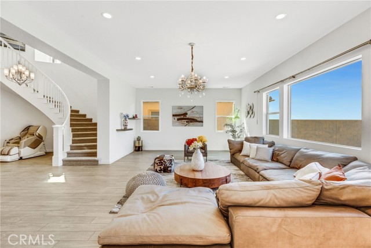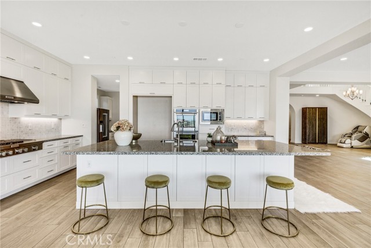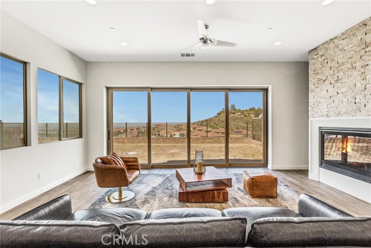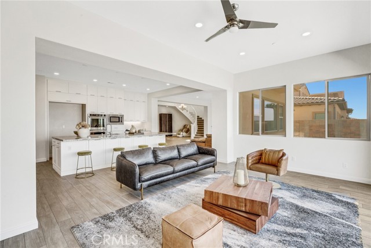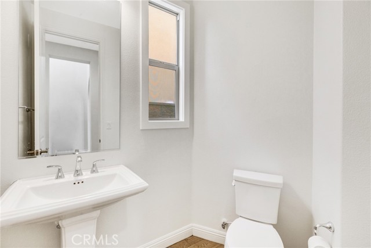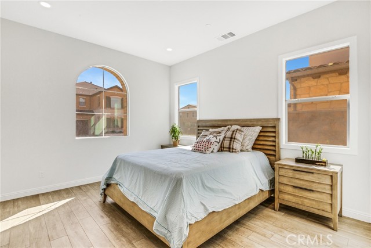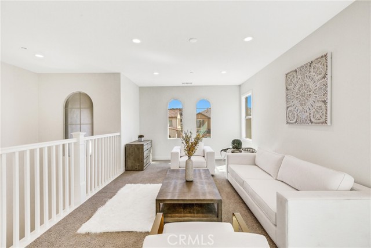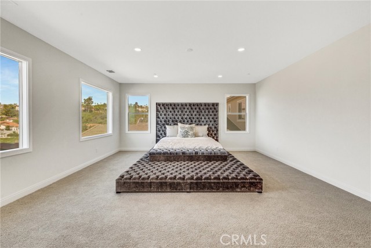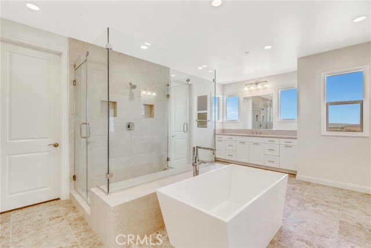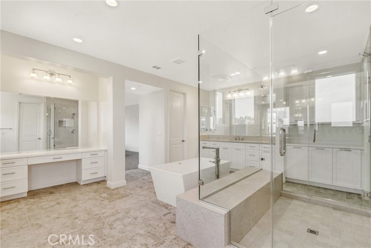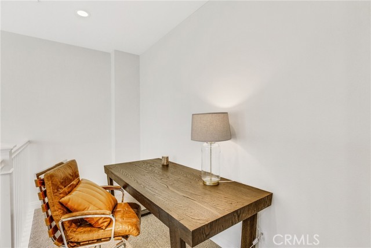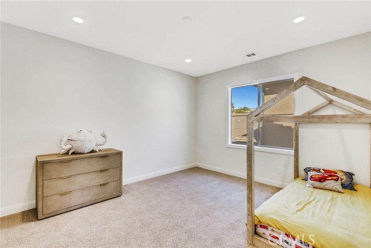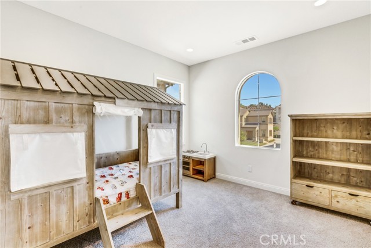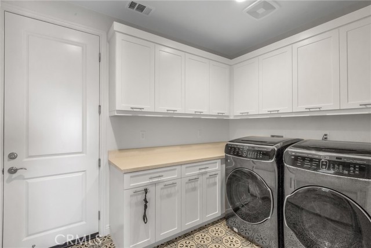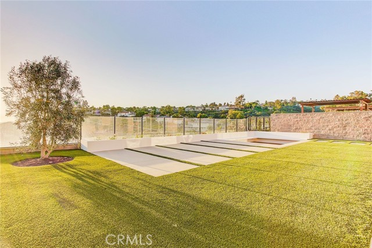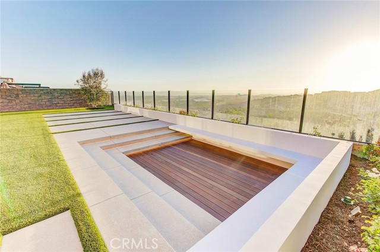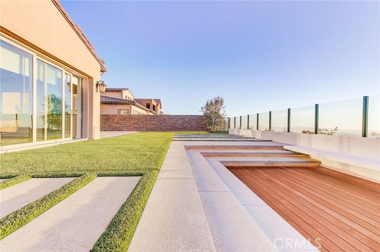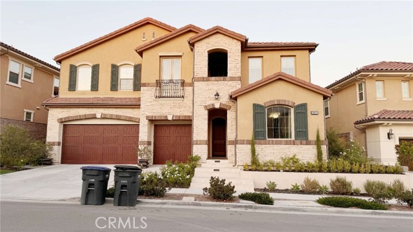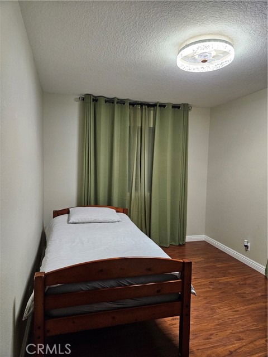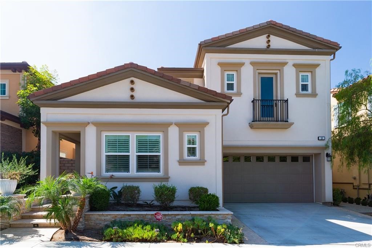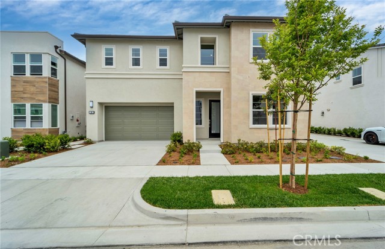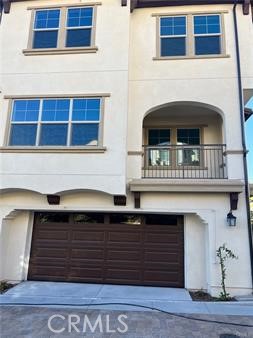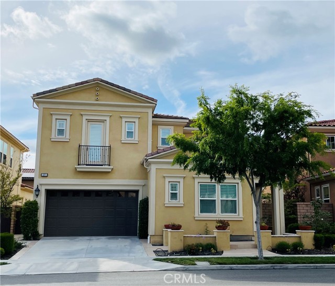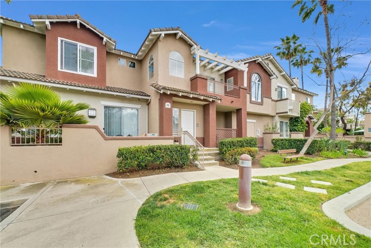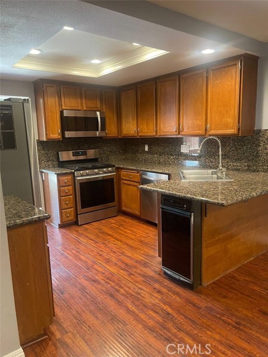5382 Heritage Oak Drive
Lake Forest, CA 92679
$9,000
Price
Price
5
Bed
Bed
4.5
Bath
Bath
5,378 Sq. Ft.
$2 / Sq. Ft.
$2 / Sq. Ft.
Sold
5382 Heritage Oak Drive
Lake Forest, CA 92679
Sold
$9,000
Price
Price
5
Bed
Bed
4.5
Bath
Bath
5,378
Sq. Ft.
Sq. Ft.
The ocean and city views are breathtaking from this stone & stucco beauty in the gated community of Portola Hills. Step inside the front door to find soaring double-height ceilings and a dramatic curved staircase. But your eyes will immediately be drawn out to that fantastic view of the horizon from the wall of windows at the back of the home. Your open-concept kitchen features white cabinetry (that goes all the way to the ceiling), granite countertops, a walk-in pantry, double wall ovens and a large center island with seating for a crowd. The carpet shown in the pictures have been changed to wood-like tile. The adjacent living room includes a fireplace and a 4-panel sliding door that disappears into the wall, creating the perfect indoor-outdoor floorplan you’ve been looking for. The primary bedroom features recessed lighting and multiple windows with elevated views of the water. The luxury ensuite has his & hers vanities, 2 walk-in closets (the size of a bedroom!), a modern freestanding soaking tub as well as a custom-tiled dual-entry shower. The secondary bedroom at the front of the home boasts a private ensuite, a walk-in closet and a Juliet balcony. The other bedrooms share a hallway bathroom with a quartz-topped double vanity. Don't forget about all of the storage in the laundry room as well as the 3-car garage. This home sits near the end of a quiet cul-de-sac in a great community close to everything. Numerous hiking trails are practically in your backyard, and the beach is just 30 minutes away. Of course, there are amazing shopping & dining options in every direction!
PROPERTY INFORMATION
| MLS # | OC23072305 | Lot Size | 6,906 Sq. Ft. |
| HOA Fees | $0/Monthly | Property Type | Single Family Residence |
| Price | $ 9,000
Price Per SqFt: $ 2 |
DOM | 810 Days |
| Address | 5382 Heritage Oak Drive | Type | Residential Lease |
| City | Lake Forest | Sq.Ft. | 5,378 Sq. Ft. |
| Postal Code | 92679 | Garage | 3 |
| County | Orange | Year Built | 2021 |
| Bed / Bath | 5 / 4.5 | Parking | 3 |
| Built In | 2021 | Status | Closed |
| Rented Date | 2023-05-19 |
INTERIOR FEATURES
| Has Laundry | Yes |
| Laundry Information | Dryer Included, Washer Included |
| Has Fireplace | Yes |
| Fireplace Information | Dining Room |
| Has Appliances | Yes |
| Kitchen Appliances | Dishwasher, Microwave |
| Kitchen Information | Kitchen Island, Walk-In Pantry |
| Has Heating | Yes |
| Heating Information | Central |
| Room Information | Main Floor Bedroom |
| Has Cooling | Yes |
| Cooling Information | Central Air |
| Flooring Information | Carpet, Tile |
| InteriorFeatures Information | Furnished |
| EntryLocation | 1 |
| Entry Level | 1 |
| SecuritySafety | Automatic Gate |
| Main Level Bedrooms | 1 |
| Main Level Bathrooms | 2 |
EXTERIOR FEATURES
| Has Pool | No |
| Pool | None |
WALKSCORE
MAP
PRICE HISTORY
| Date | Event | Price |
| 05/19/2023 | Sold | $9,000 |
| 05/02/2023 | Listed | $9,000 |

Topfind Realty
REALTOR®
(844)-333-8033
Questions? Contact today.
Interested in buying or selling a home similar to 5382 Heritage Oak Drive?
Lake Forest Similar Properties
Listing provided courtesy of Ting Wang, Keller Williams Realty Irvine. Based on information from California Regional Multiple Listing Service, Inc. as of #Date#. This information is for your personal, non-commercial use and may not be used for any purpose other than to identify prospective properties you may be interested in purchasing. Display of MLS data is usually deemed reliable but is NOT guaranteed accurate by the MLS. Buyers are responsible for verifying the accuracy of all information and should investigate the data themselves or retain appropriate professionals. Information from sources other than the Listing Agent may have been included in the MLS data. Unless otherwise specified in writing, Broker/Agent has not and will not verify any information obtained from other sources. The Broker/Agent providing the information contained herein may or may not have been the Listing and/or Selling Agent.
