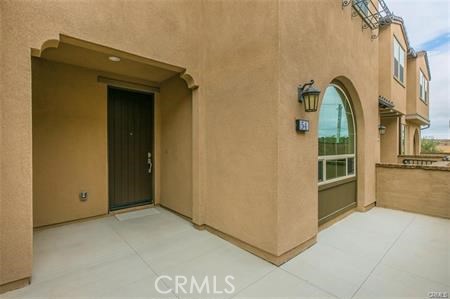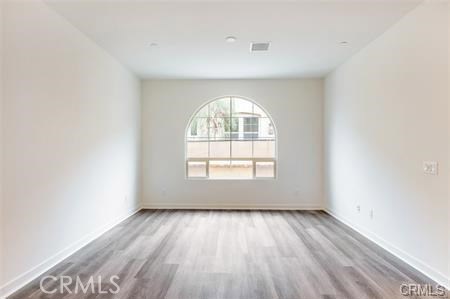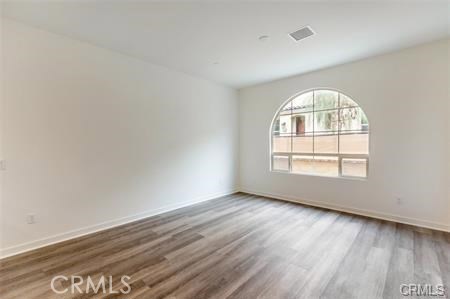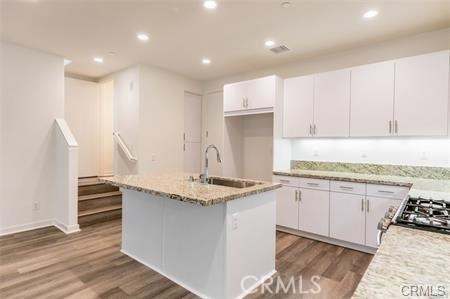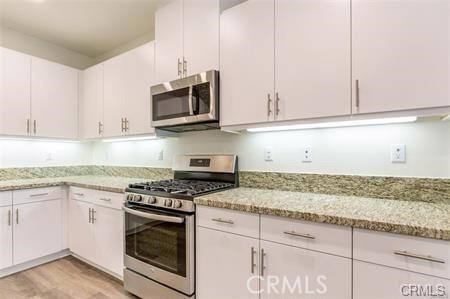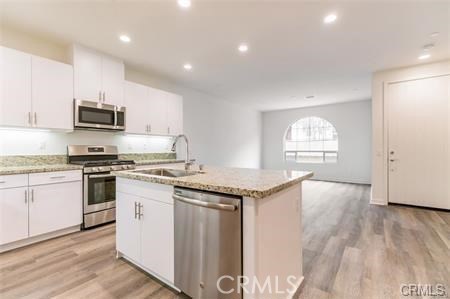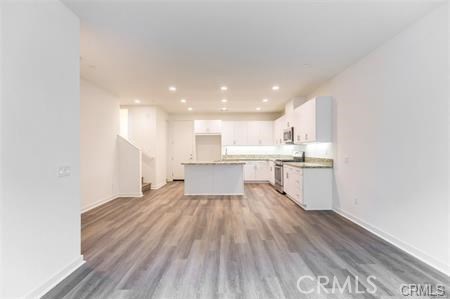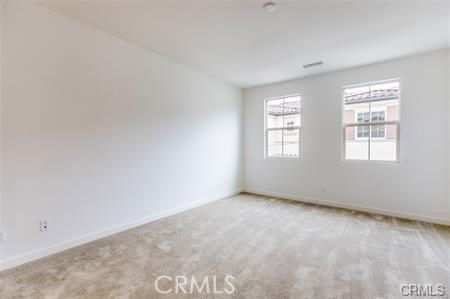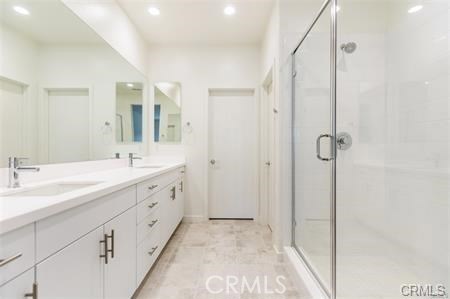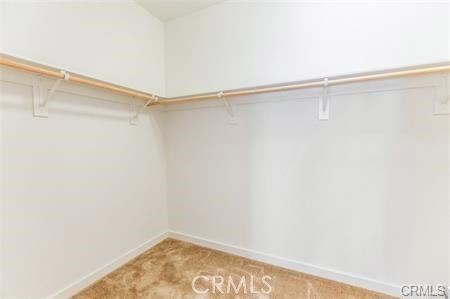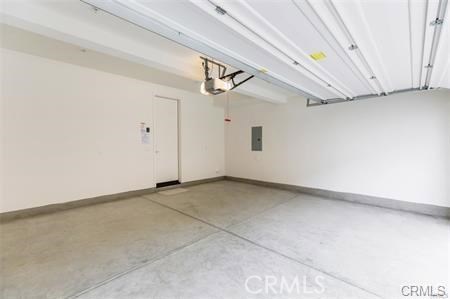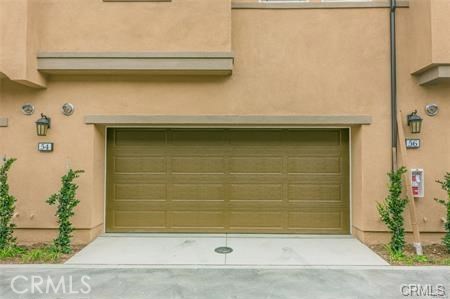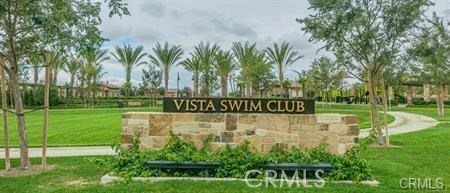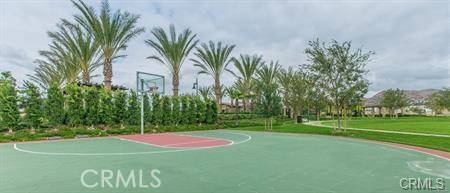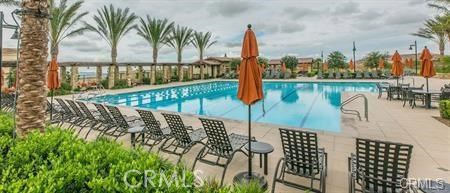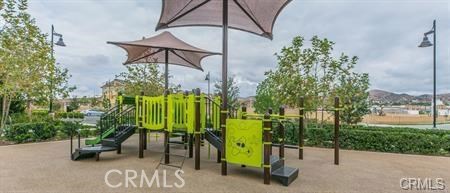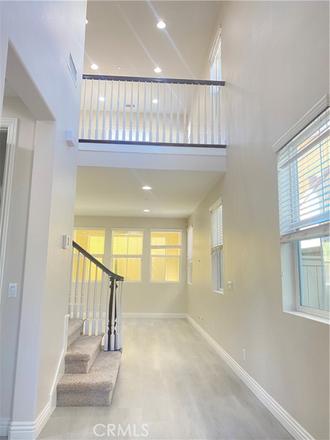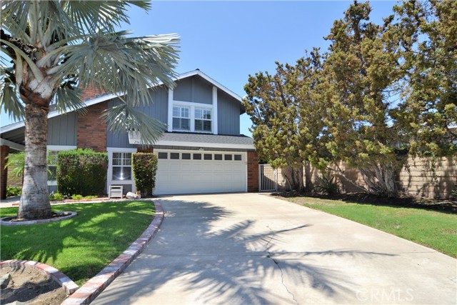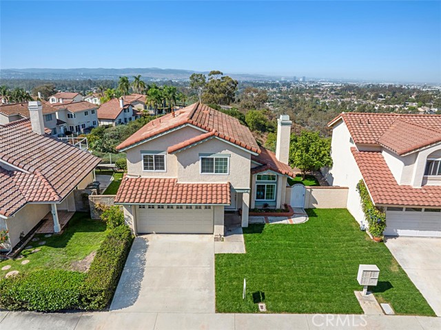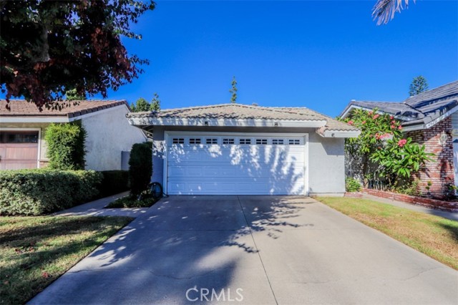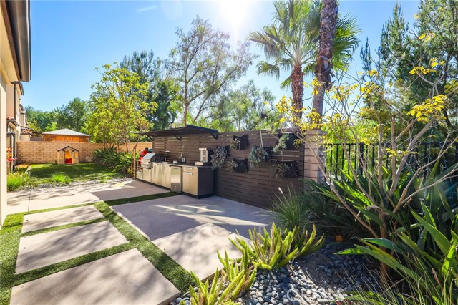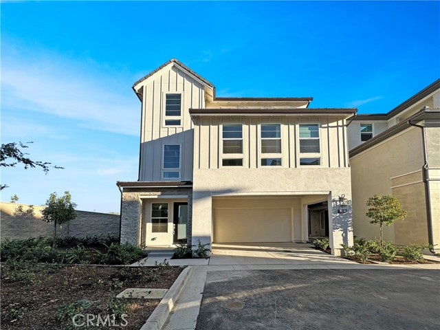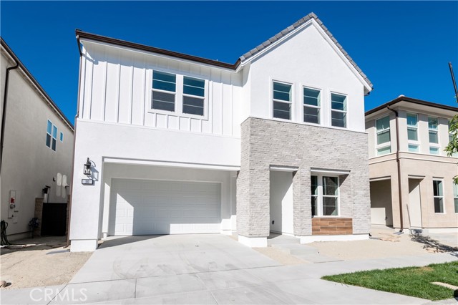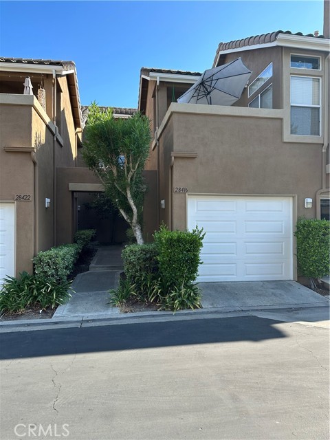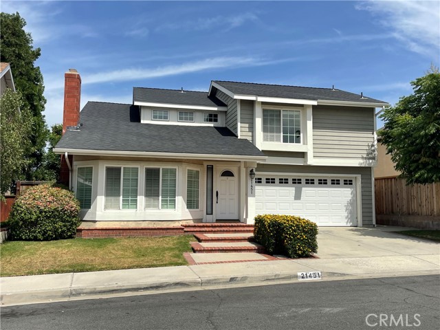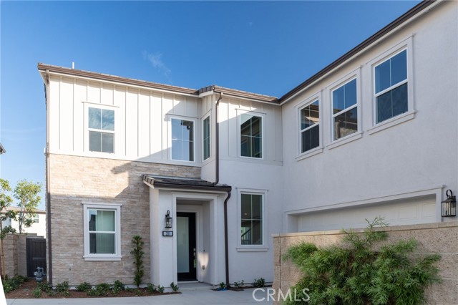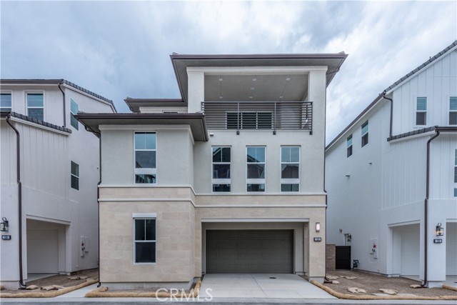54 Savannah
Lake Forest, CA 92630
$4,000
Price
Price
3
Bed
Bed
2.5
Bath
Bath
1,563 Sq. Ft.
$3 / Sq. Ft.
$3 / Sq. Ft.
Sold
54 Savannah
Lake Forest, CA 92630
Sold
$4,000
Price
Price
3
Bed
Bed
2.5
Bath
Bath
1,563
Sq. Ft.
Sq. Ft.
Welcome home! Located in the highly desirable Baker Ranch Rowe community, this lovely condo offers everything you image a sweet home could be. Upgraded with wood laminate flooring downstairs and cozy carpet upstairs, it comes with 3 bedrooms and 2.5 baths. Upon entry, you will be impressed by the open floor plan of spacious living room that leads to modern kitchen that equipped with sleek shaker cabinets, stainless steel appliances, and granite countertops. Enjoy the natural day light throughout the house and plenty of privacy while you closing the custom shutters. Roomy Primary Suite has a walk-in closet and its bathroom features modern countertop, double sinks, and a large shower. Park your cars in the attached two-car garage and relax in your own front patio after a long day of work. This condo is within walking distance to Baker Ranch community clubhouse, tennis/basketball courts, playground, BBQ area, and Vista Swim Club that has a junior Olympic sized pool, wading pool, and a oversized spa. Short distance drive to local markets, Irvine Spectrum, and shopping plaza. Don't miss out on this rare opportunity to live in this highly desirable community!
PROPERTY INFORMATION
| MLS # | OC24134247 | Lot Size | 1,999 Sq. Ft. |
| HOA Fees | $0/Monthly | Property Type | Condominium |
| Price | $ 4,200
Price Per SqFt: $ 3 |
DOM | 385 Days |
| Address | 54 Savannah | Type | Residential Lease |
| City | Lake Forest | Sq.Ft. | 1,563 Sq. Ft. |
| Postal Code | 92630 | Garage | 2 |
| County | Orange | Year Built | 2017 |
| Bed / Bath | 3 / 2.5 | Parking | 2 |
| Built In | 2017 | Status | Closed |
| Rented Date | 2024-09-27 |
INTERIOR FEATURES
| Has Laundry | Yes |
| Laundry Information | Dryer Included, Individual Room, Upper Level, Washer Included |
| Has Fireplace | No |
| Fireplace Information | None |
| Has Appliances | Yes |
| Kitchen Appliances | 6 Burner Stove, Built-In Range, Dishwasher, Disposal, Microwave, Refrigerator |
| Kitchen Information | Granite Counters, Kitchen Island, Kitchen Open to Family Room |
| Kitchen Area | In Kitchen |
| Has Heating | Yes |
| Heating Information | Forced Air |
| Room Information | All Bedrooms Up, Entry |
| Has Cooling | Yes |
| Cooling Information | Central Air |
| Flooring Information | Vinyl |
| EntryLocation | front |
| Entry Level | 1 |
| Has Spa | Yes |
| SpaDescription | Community |
| Bathroom Information | Bathtub, Shower in Tub, Double Sinks in Primary Bath, Granite Counters |
| Main Level Bedrooms | 0 |
| Main Level Bathrooms | 1 |
EXTERIOR FEATURES
| Has Pool | No |
| Pool | Community |
| Has Patio | Yes |
| Patio | Patio |
WALKSCORE
MAP
PRICE HISTORY
| Date | Event | Price |
| 09/27/2024 | Sold | $4,000 |
| 09/23/2024 | Pending | $4,200 |
| 09/15/2024 | Price Change (Relisted) | $4,200 (5.00%) |
| 09/10/2024 | Price Change (Relisted) | $4,000 (-2.44%) |
| 09/03/2024 | Price Change (Relisted) | $4,100 (-2.38%) |
| 07/30/2024 | Relisted | $4,200 |
| 07/01/2024 | Listed | $4,200 |

Topfind Realty
REALTOR®
(844)-333-8033
Questions? Contact today.
Interested in buying or selling a home similar to 54 Savannah?
Lake Forest Similar Properties
Listing provided courtesy of Tracey Nie, Realty One Group West. Based on information from California Regional Multiple Listing Service, Inc. as of #Date#. This information is for your personal, non-commercial use and may not be used for any purpose other than to identify prospective properties you may be interested in purchasing. Display of MLS data is usually deemed reliable but is NOT guaranteed accurate by the MLS. Buyers are responsible for verifying the accuracy of all information and should investigate the data themselves or retain appropriate professionals. Information from sources other than the Listing Agent may have been included in the MLS data. Unless otherwise specified in writing, Broker/Agent has not and will not verify any information obtained from other sources. The Broker/Agent providing the information contained herein may or may not have been the Listing and/or Selling Agent.
