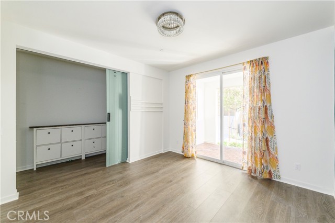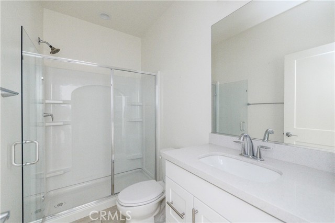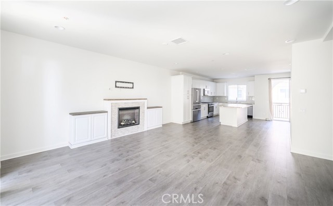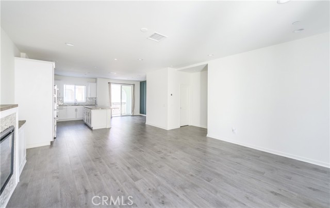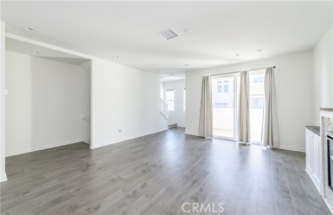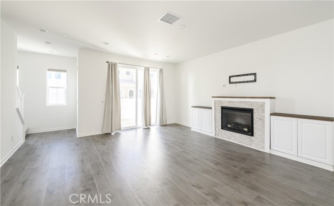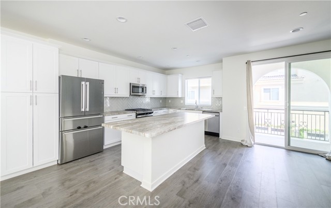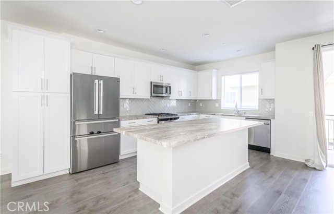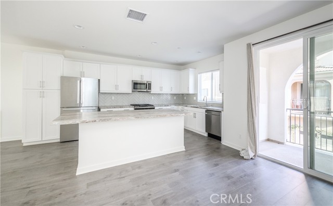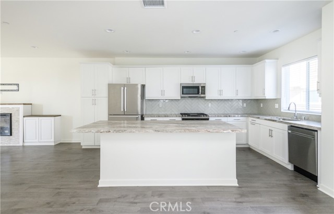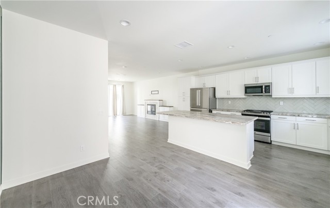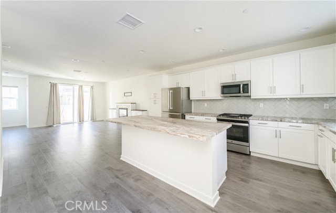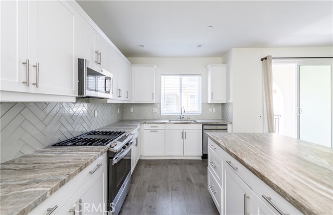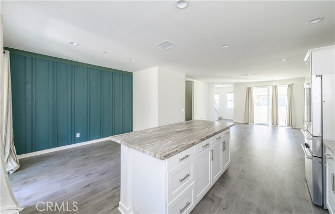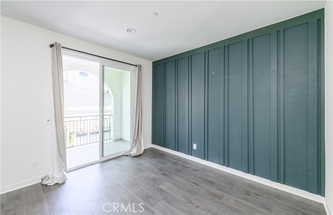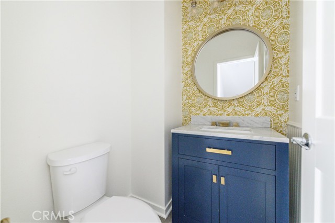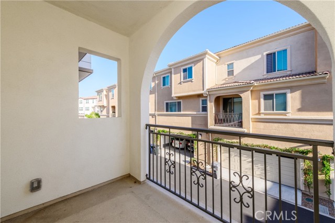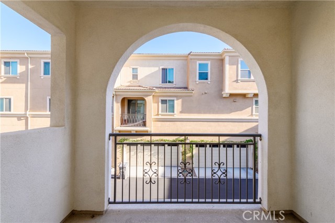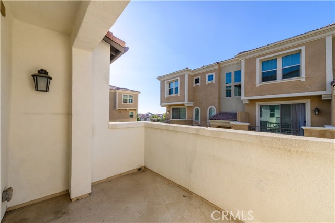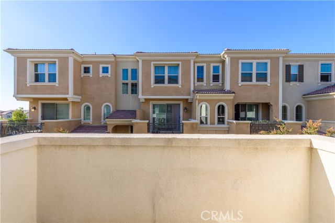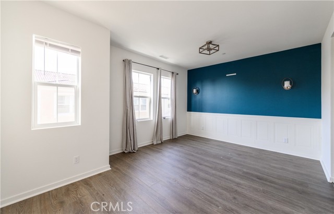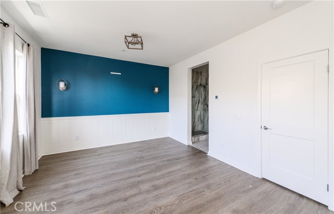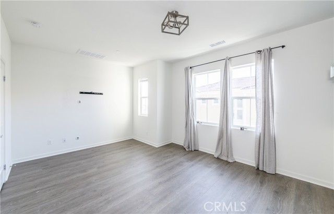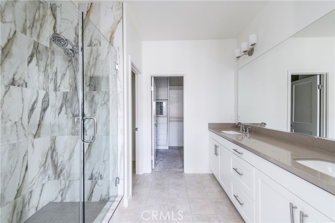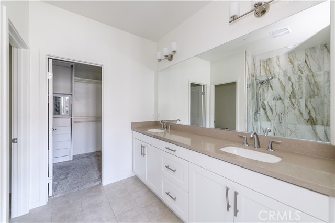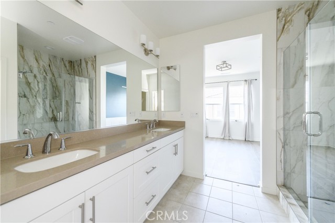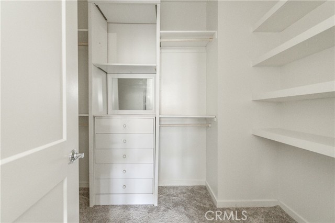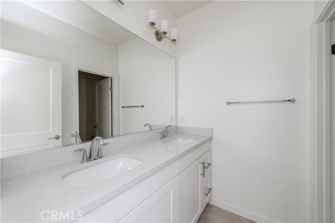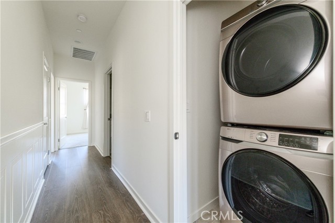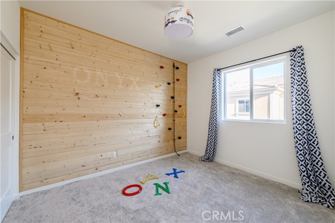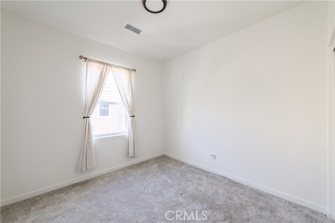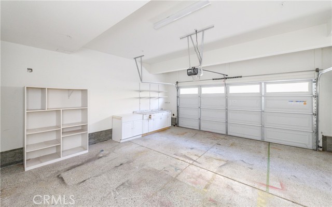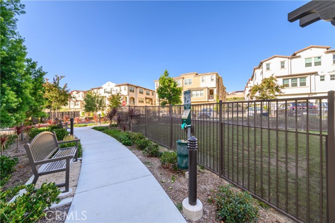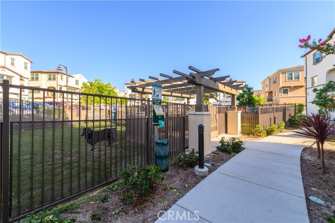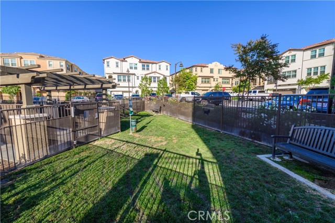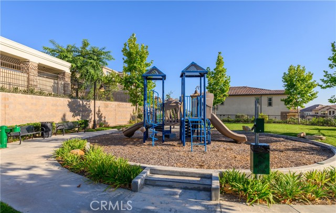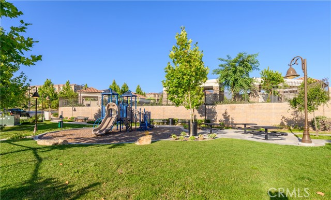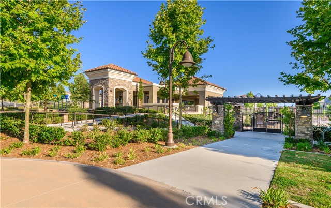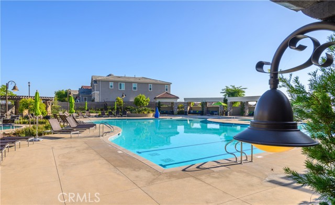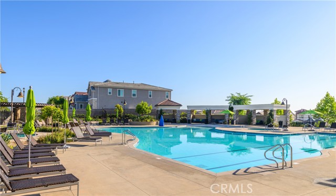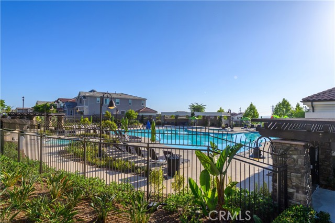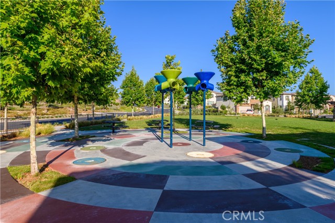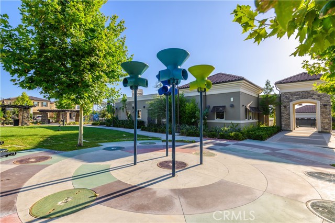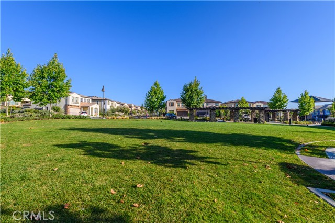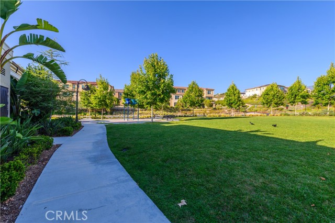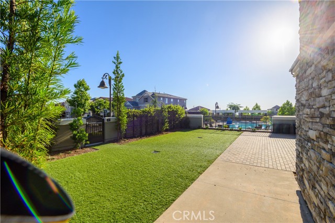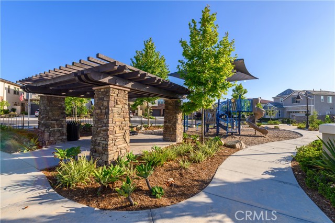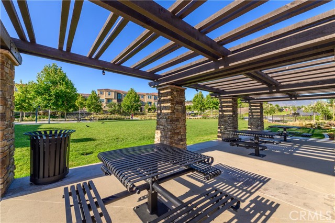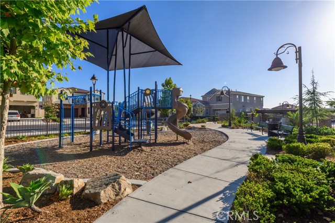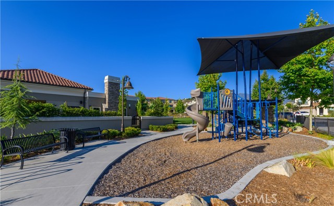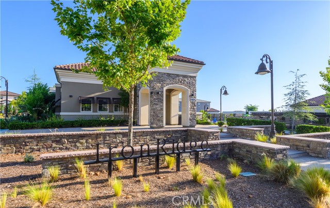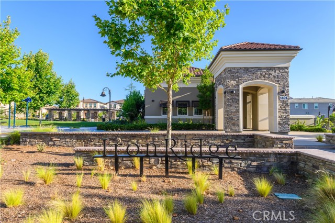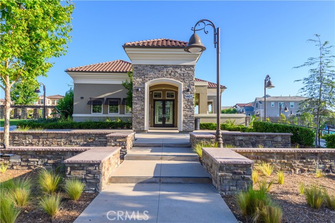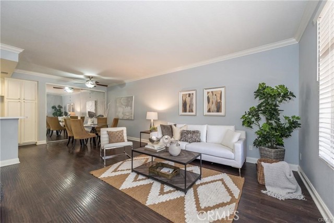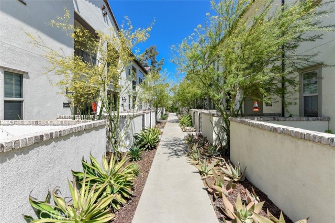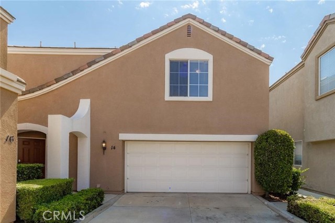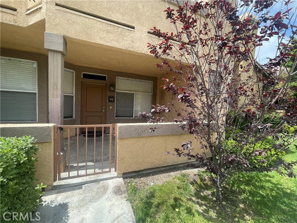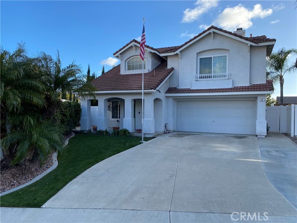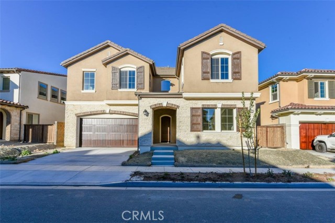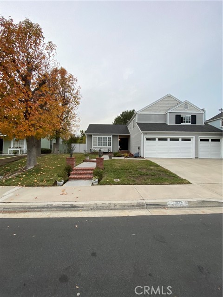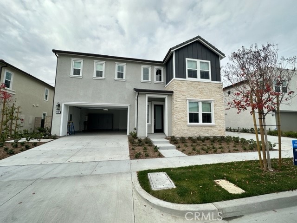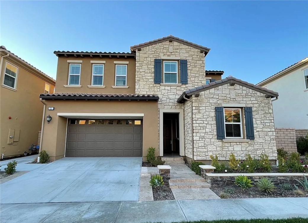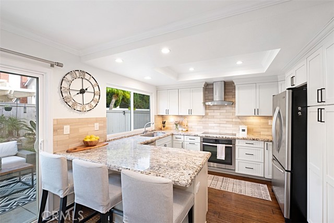603 Shadowbrook
Lake Forest, CA 92610
$4,500
Price
Price
4
Bed
Bed
3.5
Bath
Bath
2,067 Sq. Ft.
$2 / Sq. Ft.
$2 / Sq. Ft.
Sold
603 Shadowbrook
Lake Forest, CA 92610
Sold
$4,500
Price
Price
4
Bed
Bed
3.5
Bath
Bath
2,067
Sq. Ft.
Sq. Ft.
This beautiful townhome located in the prestigious gated Ironridge community offers an array of luxurious upgrades. First level consists of a convenient 2-car attached garage, the fourth bedroom or can be use as an office, a full bath, spacious under-stair storage, and a private outdoor patio, perfect for relaxation or gatherings. The second floor is designed for both comfortable living and entertaining. As you step inside, you'll immediately notice the beautiful luxury vinyl flooring, adding an air of elegance. The kitchen is a true masterpiece, featuring a stunning leathered marble island and countertops, a stylish farm sink, a glass herringbone backsplash, and accent walls that elevate the entire space.Two balconies bring in natural light, brightening the spacious living room and the beautifully upgraded kitchen. This level also includes a convenient half bath. As you ascend to the third floor, you'll find three bedrooms, with two full baths, and a stackable laundry area. The primary suite boasts a luxurious bath with dual vanities, walk-in shower and a generously sized walk-in closet. The Ironridge community offers an impressive array of amenities that enhance your lifestyle. These include a clubhouse for hosting gatherings, a large pool, two spacious spas, a splash pad, poolside cabanas, and barbecue areas. Nearby, a substantial community park awaits with features like beach volleyball, expansive playgrounds, three dog parks, and pickleball courts. Plus, the renowned Whiting Ranch trails are just around the corner.
PROPERTY INFORMATION
| MLS # | OC23172410 | Lot Size | 1,000 Sq. Ft. |
| HOA Fees | $0/Monthly | Property Type | Condominium |
| Price | $ 4,500
Price Per SqFt: $ 2 |
DOM | 675 Days |
| Address | 603 Shadowbrook | Type | Residential Lease |
| City | Lake Forest | Sq.Ft. | 2,067 Sq. Ft. |
| Postal Code | 92610 | Garage | 2 |
| County | Orange | Year Built | 2020 |
| Bed / Bath | 4 / 3.5 | Parking | 2 |
| Built In | 2020 | Status | Closed |
| Rented Date | 2023-10-17 |
INTERIOR FEATURES
| Has Laundry | Yes |
| Laundry Information | Dryer Included, In Closet, Upper Level, Washer Included |
| Has Fireplace | Yes |
| Fireplace Information | Living Room |
| Has Appliances | Yes |
| Kitchen Appliances | Dishwasher, Gas Oven, Gas Cooktop, Microwave, Refrigerator, Tankless Water Heater |
| Kitchen Information | Granite Counters, Kitchen Island, Kitchen Open to Family Room |
| Kitchen Area | Dining Room |
| Has Heating | Yes |
| Heating Information | Central |
| Room Information | Den, Kitchen, Laundry, Living Room, Primary Bathroom, Primary Bedroom, Office, Walk-In Closet |
| Has Cooling | Yes |
| Cooling Information | Central Air |
| InteriorFeatures Information | Granite Counters, Living Room Balcony |
| EntryLocation | Front Door |
| Entry Level | 1 |
| Has Spa | Yes |
| SpaDescription | Association |
| SecuritySafety | Gated Community |
| Main Level Bedrooms | 1 |
| Main Level Bathrooms | 1 |
EXTERIOR FEATURES
| Has Pool | No |
| Pool | Association |
| Has Patio | Yes |
| Patio | Covered |
WALKSCORE
MAP
PRICE HISTORY
| Date | Event | Price |
| 10/17/2023 | Sold | $4,500 |
| 09/14/2023 | Sold | $4,500 |

Topfind Realty
REALTOR®
(844)-333-8033
Questions? Contact today.
Interested in buying or selling a home similar to 603 Shadowbrook?
Lake Forest Similar Properties
Listing provided courtesy of Gang Ding, Harvest Realty Development. Based on information from California Regional Multiple Listing Service, Inc. as of #Date#. This information is for your personal, non-commercial use and may not be used for any purpose other than to identify prospective properties you may be interested in purchasing. Display of MLS data is usually deemed reliable but is NOT guaranteed accurate by the MLS. Buyers are responsible for verifying the accuracy of all information and should investigate the data themselves or retain appropriate professionals. Information from sources other than the Listing Agent may have been included in the MLS data. Unless otherwise specified in writing, Broker/Agent has not and will not verify any information obtained from other sources. The Broker/Agent providing the information contained herein may or may not have been the Listing and/or Selling Agent.






