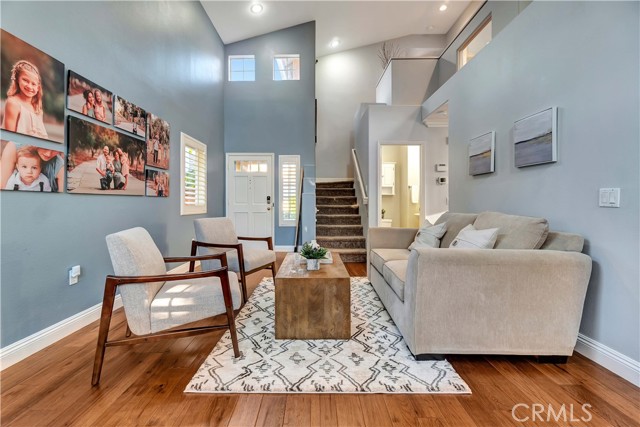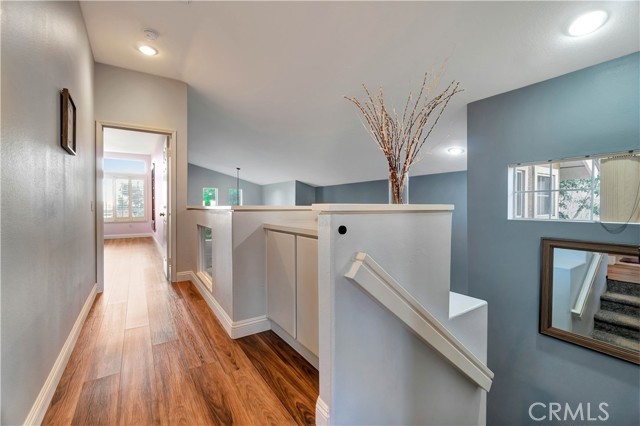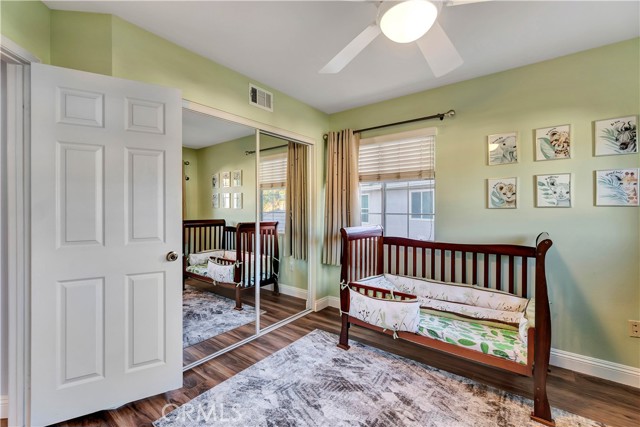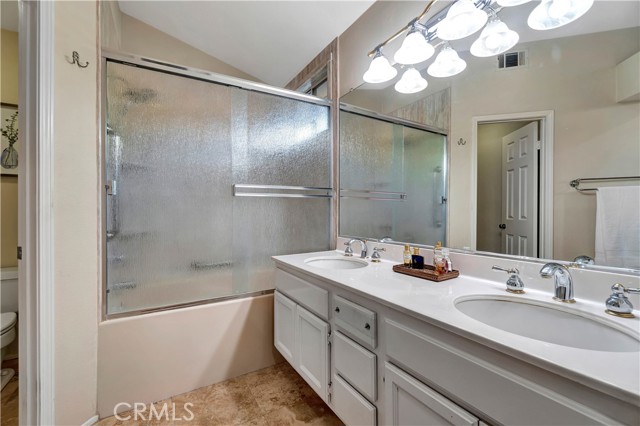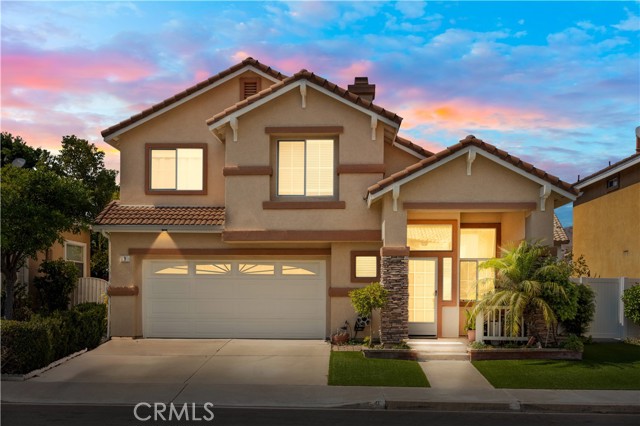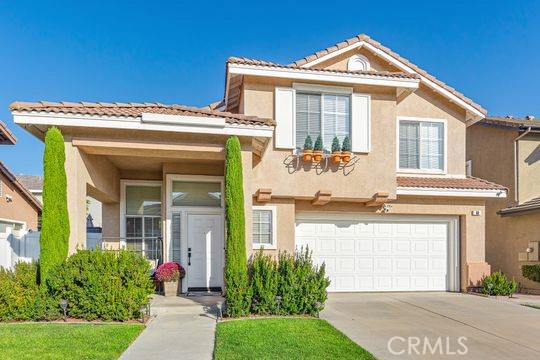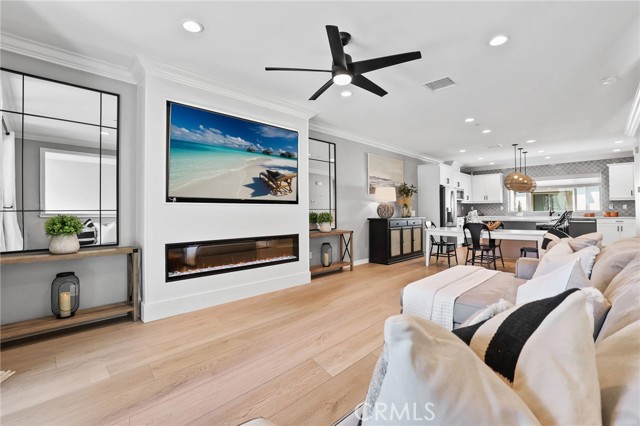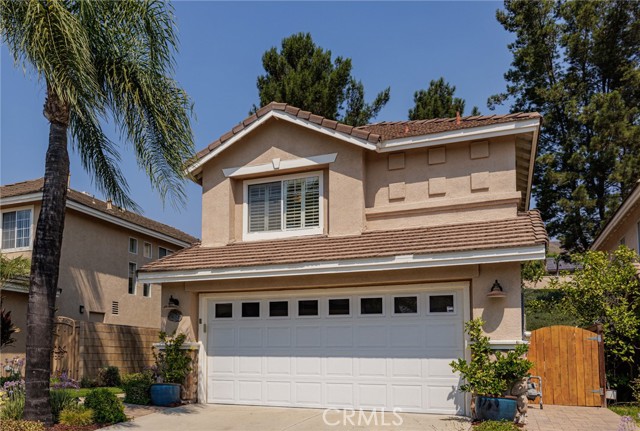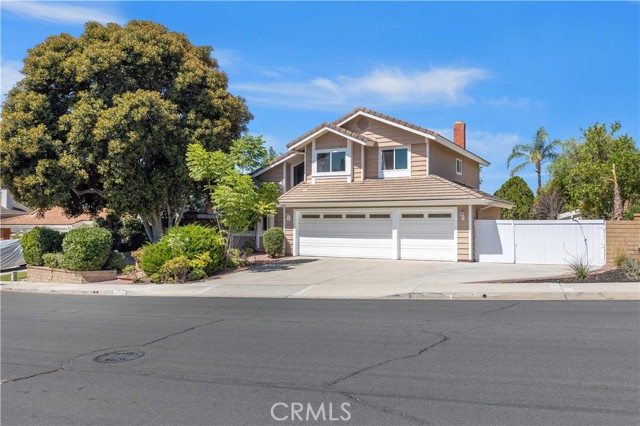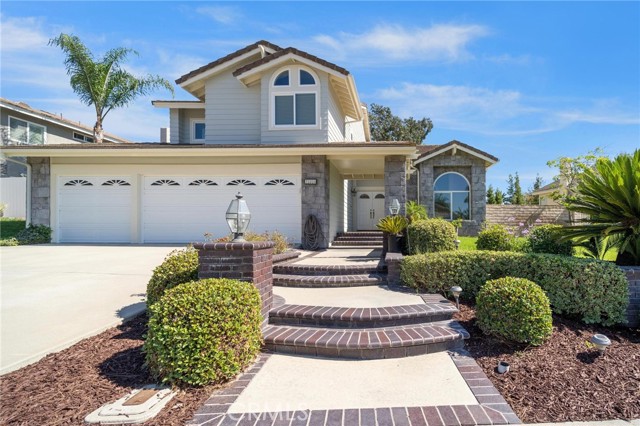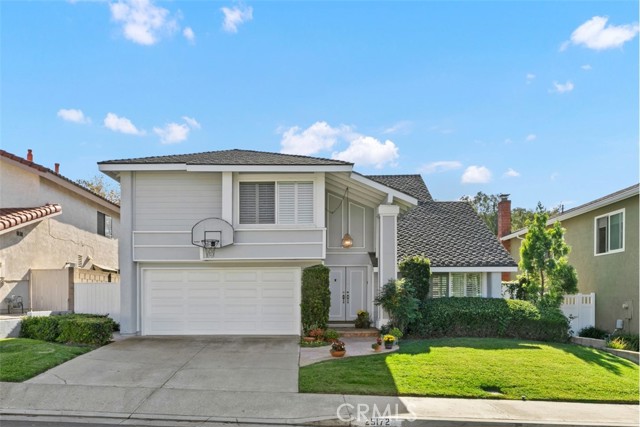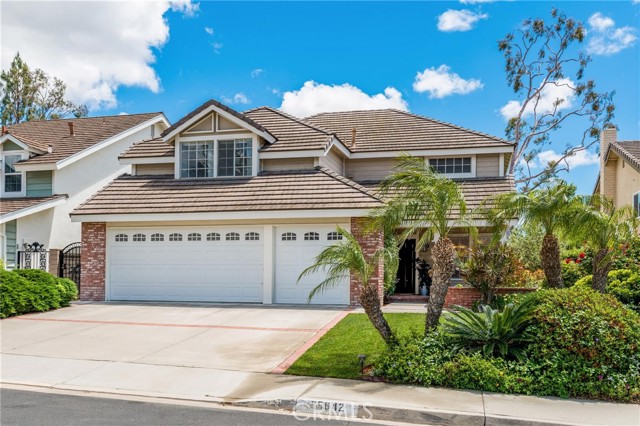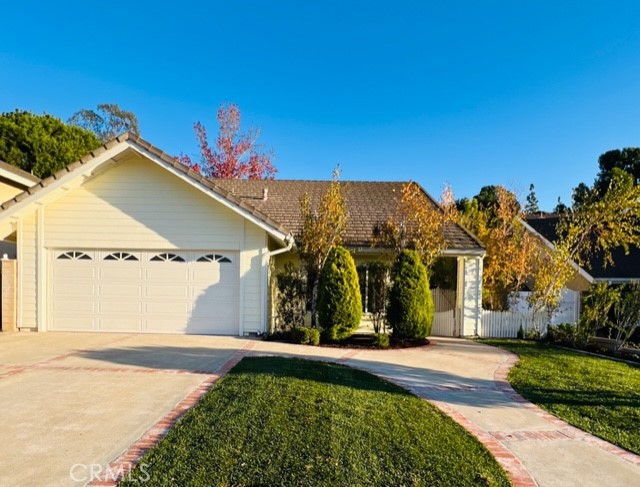66 Fairfield
Lake Forest, CA 92610
Sold
THIS IS THE LIFE! Prepare to be impressed when you enter this cute two story home with high-foot vaulted ceilings, oversized backyard with fruit trees and fully paid solar. Located on a quiet cul-de-sac, this home enjoys abundant natural light and has a layout designed for easy living and entertaining, including built in surround sound speakers in the family room and outdoor speakers in the backyard. The light and bright kitchen includes a granite island, granite kitchen counter tops, and newer stainless appliances. The open concept layout includes custom built-in cabinets in the living and dining areas. The kitchen opens up to a large sized family room with built in fireplace and sliding doors that lead to an oversized spacious quiet backyard with pergola, that’s perfect for entertaining. The house includes plantation shutters, crown molding and larger baseboards. The large master suite overlooks the backyard and has a peek a boo view. The front yard is professionally landscaped with water saving artificial grass and includes custom pavers for the driveway and entrance way. The large wrap around side yard is lined with beautiful fruit trees and leads to the spacious backyard. Located close to schools, community pool, parks, clubhouse, shopping, entertainment, dining, 241 toll road, hiking, biking trails and Whiting Ranch wilderness park. This is the ideal place to call home.
PROPERTY INFORMATION
| MLS # | OC22244458 | Lot Size | 5,520 Sq. Ft. |
| HOA Fees | $94/Monthly | Property Type | Single Family Residence |
| Price | $ 1,150,000
Price Per SqFt: $ 672 |
DOM | 783 Days |
| Address | 66 Fairfield | Type | Residential |
| City | Lake Forest | Sq.Ft. | 1,711 Sq. Ft. |
| Postal Code | 92610 | Garage | 2 |
| County | Orange | Year Built | 1994 |
| Bed / Bath | 3 / 2.5 | Parking | 2 |
| Built In | 1994 | Status | Closed |
| Sold Date | 2023-03-22 |
INTERIOR FEATURES
| Has Laundry | Yes |
| Laundry Information | Dryer Included, Individual Room, Washer Included |
| Has Fireplace | Yes |
| Fireplace Information | Family Room |
| Kitchen Information | Granite Counters, Kitchen Island, Kitchen Open to Family Room |
| Has Heating | Yes |
| Heating Information | Central, Fireplace(s), Forced Air |
| Room Information | All Bedrooms Up, Family Room, Kitchen, Laundry, Living Room |
| Has Cooling | Yes |
| Cooling Information | Central Air |
| InteriorFeatures Information | Cathedral Ceiling(s), Granite Counters, High Ceilings, Open Floorplan, Wired for Sound |
| Has Spa | Yes |
| SpaDescription | Association |
| WindowFeatures | Garden Window(s), Shutters |
| Bathroom Information | Double Sinks in Primary Bath |
| Main Level Bedrooms | 0 |
| Main Level Bathrooms | 1 |
EXTERIOR FEATURES
| Has Pool | No |
| Pool | Association |
WALKSCORE
MAP
MORTGAGE CALCULATOR
- Principal & Interest:
- Property Tax: $1,227
- Home Insurance:$119
- HOA Fees:$94
- Mortgage Insurance:
PRICE HISTORY
| Date | Event | Price |
| 03/22/2023 | Sold | $1,140,000 |
| 03/08/2023 | Pending | $1,150,000 |
| 02/27/2023 | Active Under Contract | $1,150,000 |
| 11/19/2022 | Listed | $1,150,000 |

Topfind Realty
REALTOR®
(844)-333-8033
Questions? Contact today.
Interested in buying or selling a home similar to 66 Fairfield?
Lake Forest Similar Properties
Listing provided courtesy of Dalileh Sajjadi, First Team Real Estate. Based on information from California Regional Multiple Listing Service, Inc. as of #Date#. This information is for your personal, non-commercial use and may not be used for any purpose other than to identify prospective properties you may be interested in purchasing. Display of MLS data is usually deemed reliable but is NOT guaranteed accurate by the MLS. Buyers are responsible for verifying the accuracy of all information and should investigate the data themselves or retain appropriate professionals. Information from sources other than the Listing Agent may have been included in the MLS data. Unless otherwise specified in writing, Broker/Agent has not and will not verify any information obtained from other sources. The Broker/Agent providing the information contained herein may or may not have been the Listing and/or Selling Agent.





