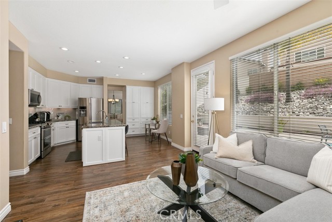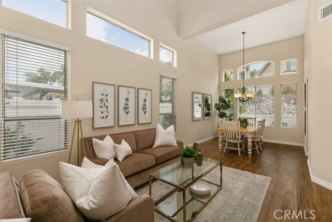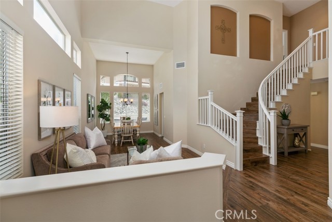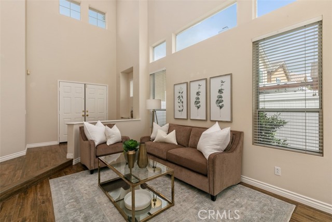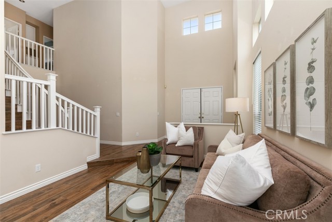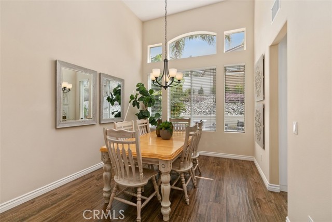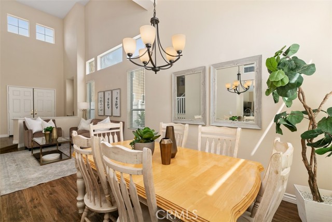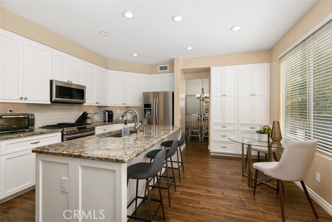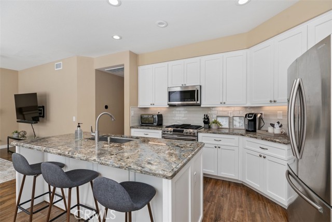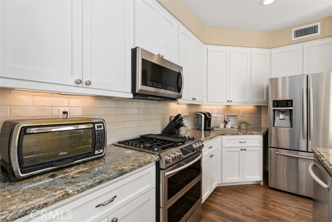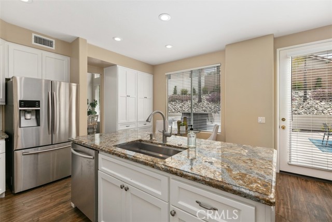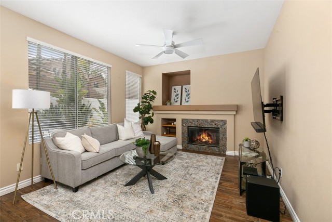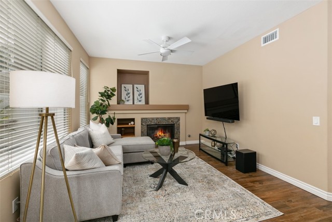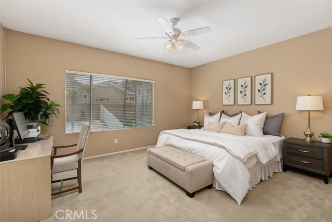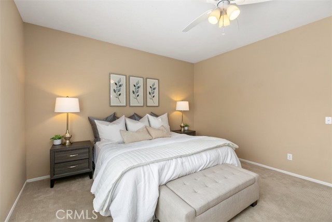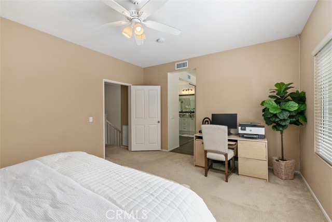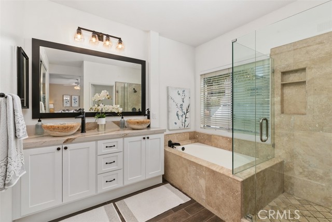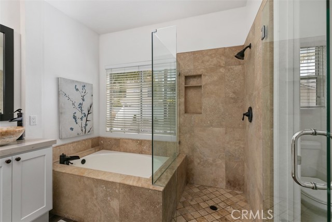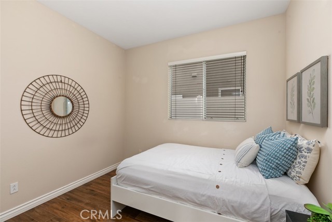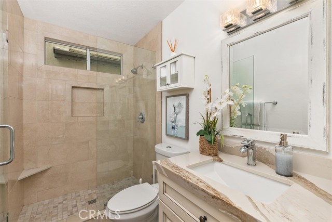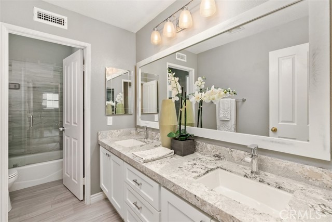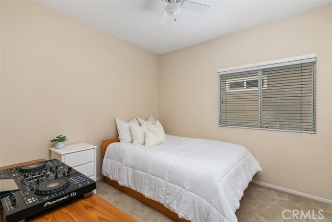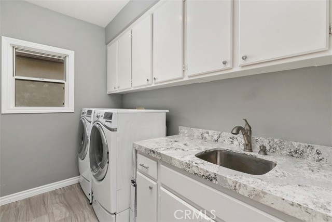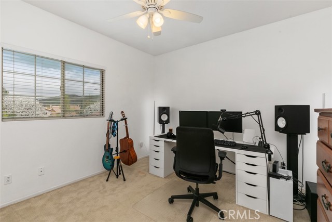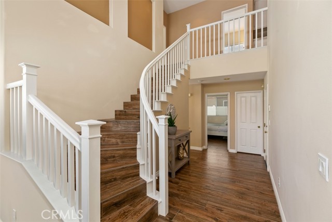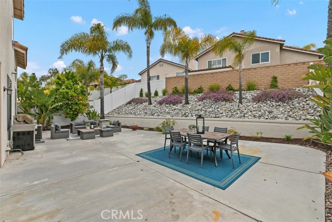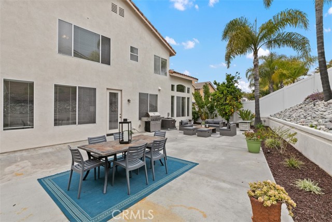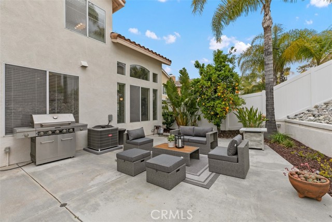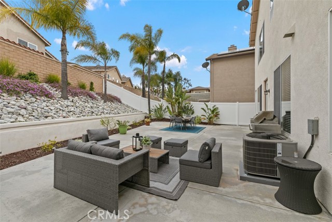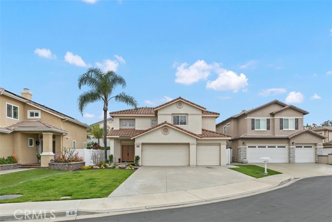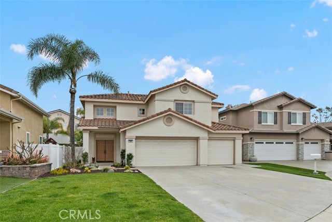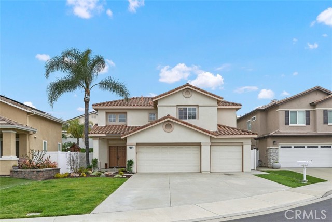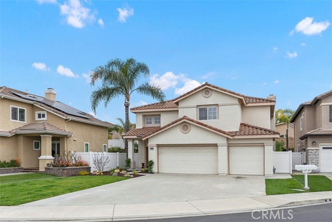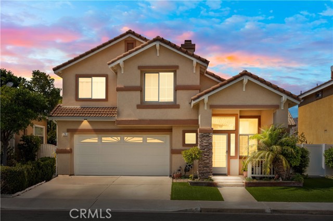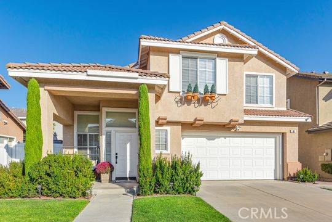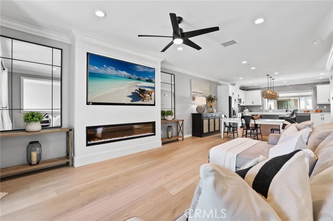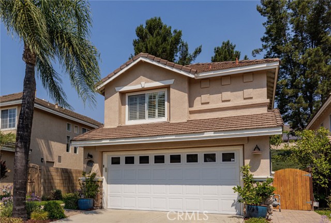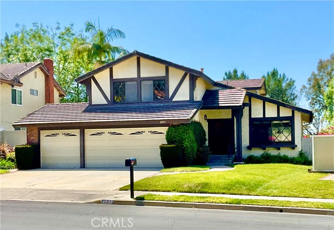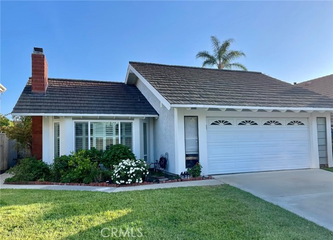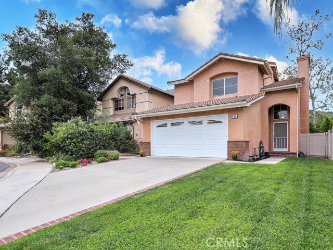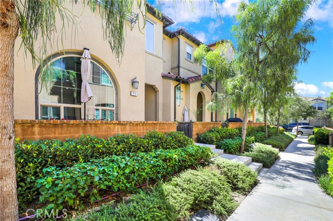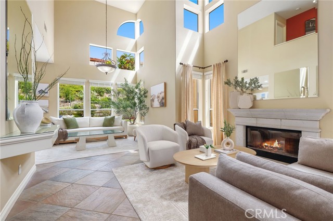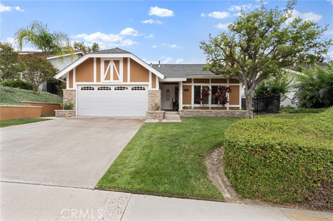68 Toulon Avenue
Lake Forest, CA 92610
Sold
VIDEO TOUR: https://vimeo.com/819668358/b237c1acd1 Welcome home! This turn-key, beautiful home has been thoughtfully updated and lovingly maintained. As you enter, you'll immediately appreciate the open and airy feel of the home, with plenty of natural light flooding from large windows throughout. The updated kitchen offers sleek quartz countertops, a welcoming bar, stainless steel appliances, and plenty of cabinet space. The adjacent family room offers a cozy spot for movie nights or game days. You'll additionally find a comfortable guest room and separate bathroom on the main floor. Upstairs, you'll find three bedrooms, including an oversized master suite and a spacious laundry room. The master bedroom features a walk-in closet and an updated en-suite bathroom, complete with a double vanity and a luxurious soaking tub. Outside, the spacious backyard offers a tranquil retreat. The phenomenal citrus tree is sure to impress! Enjoy al fresco dining on the spacious patio, or relax in the sun. The property also features a three-car garage and ample driveway space for additional parking. Located on a quiet cul-the-sac in the heart of Foothill Ranch, this home and community offer easy access to a wide range of amenities and outdoor adventures such as: shopping, dining, hiking, swimming, etc. With its prime location, modern updates, and stylish finishes, this property is truly a must-see.
PROPERTY INFORMATION
| MLS # | LG23065910 | Lot Size | 5,500 Sq. Ft. |
| HOA Fees | $94/Monthly | Property Type | Single Family Residence |
| Price | $ 1,200,000
Price Per SqFt: $ 571 |
DOM | 631 Days |
| Address | 68 Toulon Avenue | Type | Residential |
| City | Lake Forest | Sq.Ft. | 2,103 Sq. Ft. |
| Postal Code | 92610 | Garage | 3 |
| County | Orange | Year Built | 1995 |
| Bed / Bath | 4 / 2 | Parking | 3 |
| Built In | 1995 | Status | Closed |
| Sold Date | 2023-05-30 |
INTERIOR FEATURES
| Has Laundry | Yes |
| Laundry Information | Individual Room, Upper Level |
| Has Fireplace | Yes |
| Fireplace Information | Family Room, Gas |
| Has Appliances | Yes |
| Kitchen Appliances | Dishwasher, Freezer, Gas Range, Microwave, Refrigerator |
| Kitchen Information | Kitchen Island, Kitchen Open to Family Room, Quartz Counters, Remodeled Kitchen |
| Kitchen Area | In Family Room, In Kitchen, In Living Room |
| Has Heating | Yes |
| Heating Information | Central |
| Room Information | Den, Family Room, Kitchen, Laundry, Living Room, Main Floor Bedroom, Master Bathroom, Master Bedroom, Master Suite, Walk-In Closet |
| Has Cooling | Yes |
| Cooling Information | Central Air |
| Flooring Information | Carpet, Stone |
| InteriorFeatures Information | Cathedral Ceiling(s), Ceiling Fan(s), High Ceilings, Open Floorplan, Quartz Counters, Recessed Lighting, Unfurnished |
| EntryLocation | Front |
| Entry Level | 1 |
| WindowFeatures | Custom Covering |
| Bathroom Information | Shower, Double sinks in bath(s), Double Sinks In Master Bath, Quartz Counters, Remodeled, Separate tub and shower, Soaking Tub, Upgraded |
| Main Level Bedrooms | 1 |
| Main Level Bathrooms | 1 |
EXTERIOR FEATURES
| Roof | Tile |
| Has Pool | No |
| Pool | Association, Community |
| Has Patio | Yes |
| Patio | Concrete, Slab |
| Has Fence | Yes |
| Fencing | See Remarks |
WALKSCORE
MAP
MORTGAGE CALCULATOR
- Principal & Interest:
- Property Tax: $1,280
- Home Insurance:$119
- HOA Fees:$94
- Mortgage Insurance:
PRICE HISTORY
| Date | Event | Price |
| 05/30/2023 | Sold | $1,310,000 |
| 05/27/2023 | Pending | $1,200,000 |
| 04/28/2023 | Active Under Contract | $1,200,000 |
| 04/20/2023 | Listed | $1,200,000 |

Topfind Realty
REALTOR®
(844)-333-8033
Questions? Contact today.
Interested in buying or selling a home similar to 68 Toulon Avenue?
Lake Forest Similar Properties
Listing provided courtesy of Jaleesa Peluso, Berkshire Hathaway HomeServices California Propert. Based on information from California Regional Multiple Listing Service, Inc. as of #Date#. This information is for your personal, non-commercial use and may not be used for any purpose other than to identify prospective properties you may be interested in purchasing. Display of MLS data is usually deemed reliable but is NOT guaranteed accurate by the MLS. Buyers are responsible for verifying the accuracy of all information and should investigate the data themselves or retain appropriate professionals. Information from sources other than the Listing Agent may have been included in the MLS data. Unless otherwise specified in writing, Broker/Agent has not and will not verify any information obtained from other sources. The Broker/Agent providing the information contained herein may or may not have been the Listing and/or Selling Agent.
