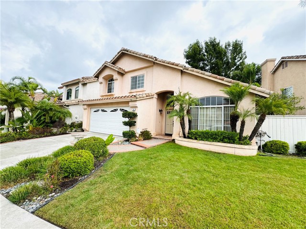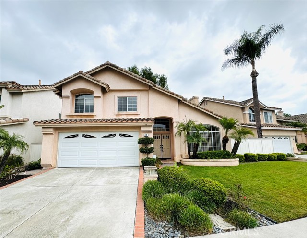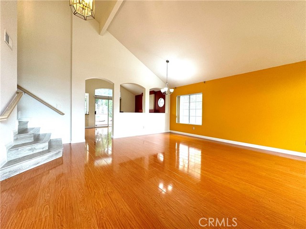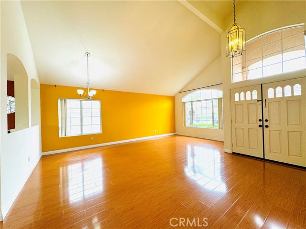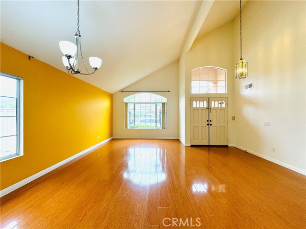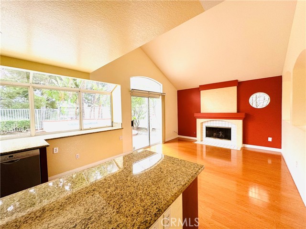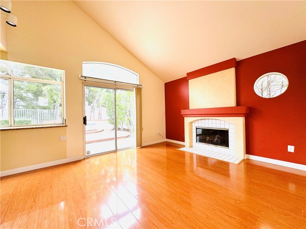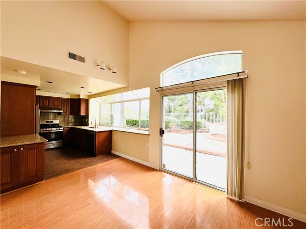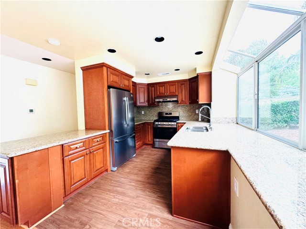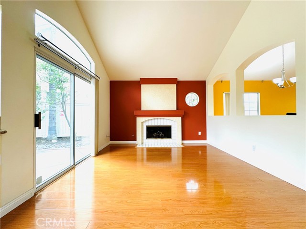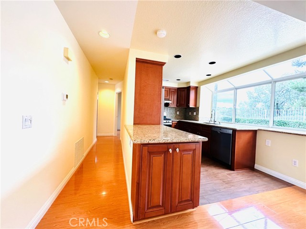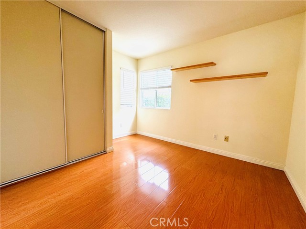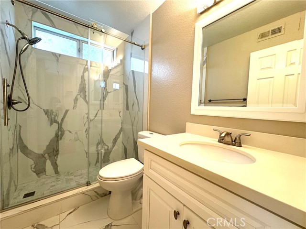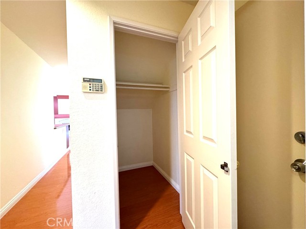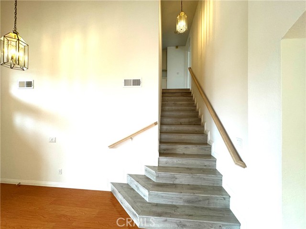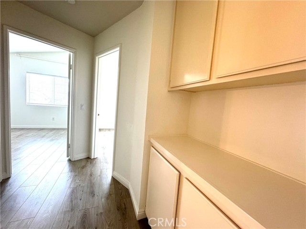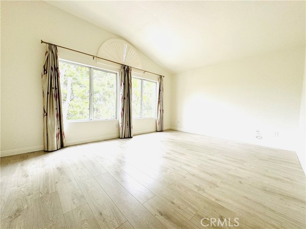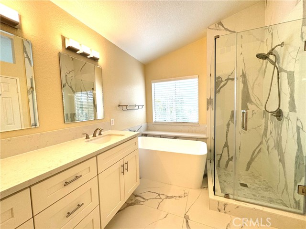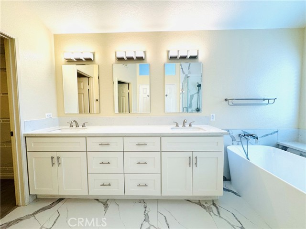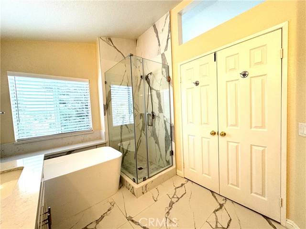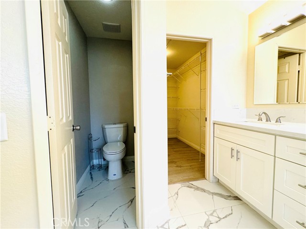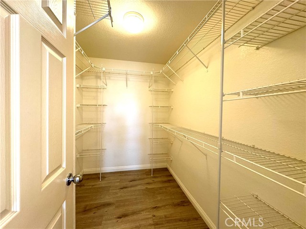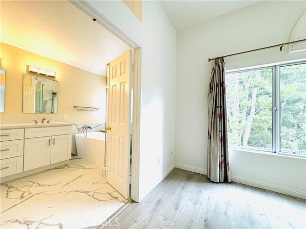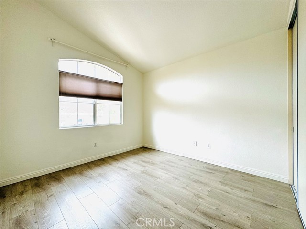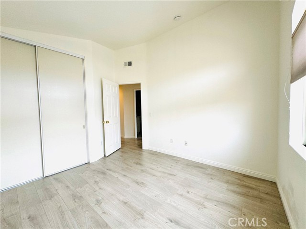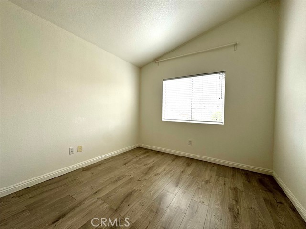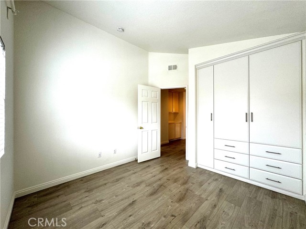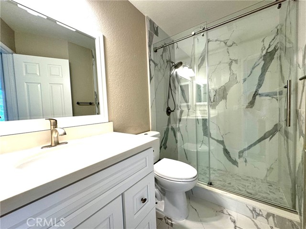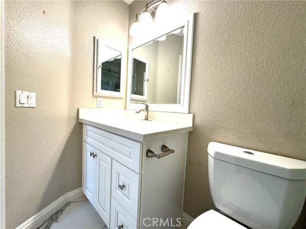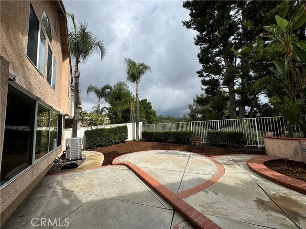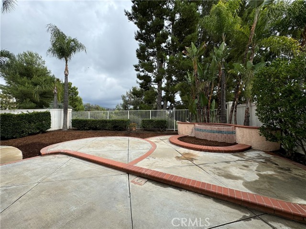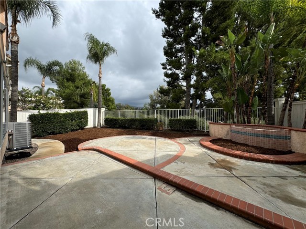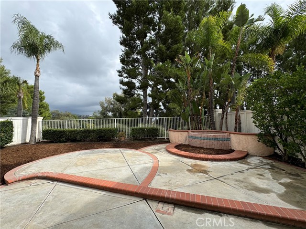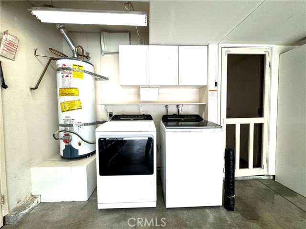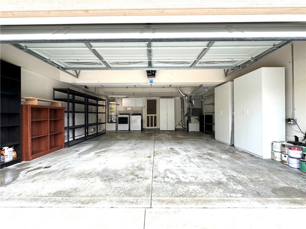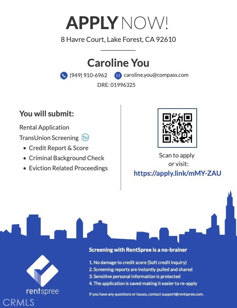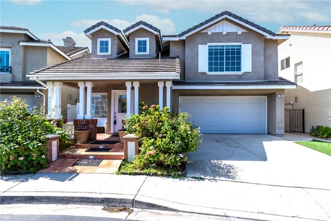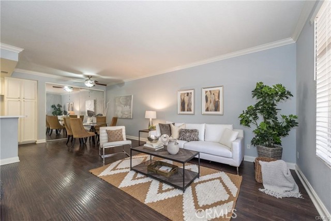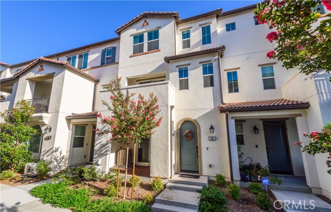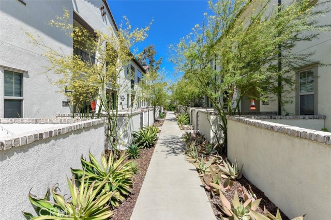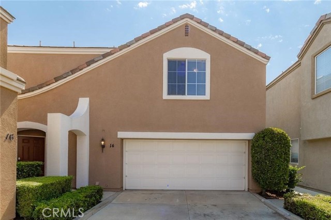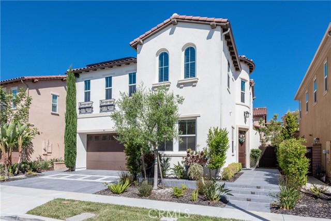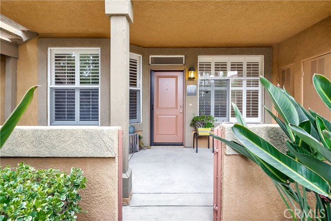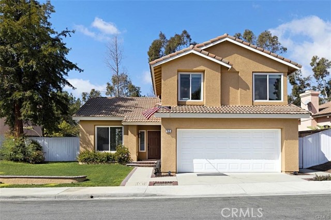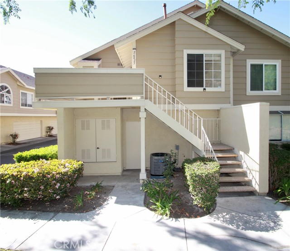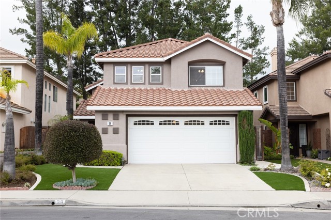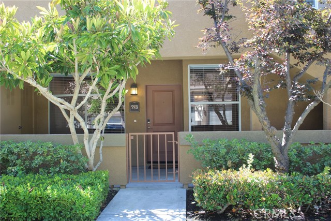8 Havre Court
Lake Forest, CA 92610
$4,400
Price
Price
4
Bed
Bed
3
Bath
Bath
1,807 Sq. Ft.
$2 / Sq. Ft.
$2 / Sq. Ft.
Welcome to 8 Havre Court, an elegant, updated 4-bedroom and 3-bathroom haven nestled on a tranquil cul-de-sac in the desirable Foothill Ranch neighborhood of Lake Forest. As you enter through the double doors, you're greeted by a spacious living room and formal dining area, perfect for entertaining. The gourmet kitchen, featuring granite countertops and stainless steel appliances including a refrigerator opens seamlessly to a cozy family room with a fireplace. Sliding glass doors lead you to a private backyard oasis with a view of the hills, ideal for relaxation and gatherings. The main floor includes a bedroom next to a beautifully remodeled full bath, while the upper level boasts updated luxury vinyl plank flooring and neutral paint. The generously sized primary bedroom features a newly updated en-suite bathroom with a separate tub, shower, dual vanities with quartz countertops, and a large walk-in closet. Two additional bedrooms share a newly remodeled hall bathroom with a walk-in shower. Additional amenities include a BRAND NEW AC system, washer and dryer in the two-car garage, which also offers ample storage. Enjoy the community's parks, clubhouse, pool, spa, and nearby trails at the Whiting Ranch Wilderness Park. Conveniently located near schools, the library, Foothill Ranch Town Center for shopping, dining, entertainment and major freeways and tollroads, this home is a perfect blend of elegance and functionality. Schedule a showing today!
PROPERTY INFORMATION
| MLS # | OC24216308 | Lot Size | 4,400 Sq. Ft. |
| HOA Fees | $0/Monthly | Property Type | Single Family Residence |
| Price | $ 4,400
Price Per SqFt: $ 2 |
DOM | 369 Days |
| Address | 8 Havre Court | Type | Residential Lease |
| City | Lake Forest | Sq.Ft. | 1,807 Sq. Ft. |
| Postal Code | 92610 | Garage | 2 |
| County | Orange | Year Built | 1993 |
| Bed / Bath | 4 / 3 | Parking | 2 |
| Built In | 1993 | Status | Active |
INTERIOR FEATURES
| Has Laundry | Yes |
| Laundry Information | Dryer Included, In Garage, Washer Included |
| Has Fireplace | Yes |
| Fireplace Information | Family Room, Gas |
| Has Appliances | Yes |
| Kitchen Appliances | Dishwasher, Disposal, Gas Range, Microwave, Refrigerator, Water Heater |
| Kitchen Information | Granite Counters, Kitchen Open to Family Room, Remodeled Kitchen |
| Has Heating | Yes |
| Heating Information | Forced Air |
| Room Information | Family Room, Foyer, Kitchen, Living Room, Main Floor Bedroom, Primary Suite, Office, Separate Family Room, Walk-In Closet |
| Has Cooling | Yes |
| Cooling Information | Central Air |
| Flooring Information | Laminate, Tile, Vinyl, Wood |
| InteriorFeatures Information | Cathedral Ceiling(s), High Ceilings, Open Floorplan, Quartz Counters, Recessed Lighting |
| DoorFeatures | Double Door Entry, French Doors, Sliding Doors |
| EntryLocation | Front |
| Entry Level | 1 |
| Has Spa | Yes |
| SpaDescription | Association |
| WindowFeatures | Blinds, Drapes |
| SecuritySafety | Carbon Monoxide Detector(s), Smoke Detector(s) |
| Bathroom Information | Bathtub, Shower, Double Sinks in Primary Bath, Linen Closet/Storage, Main Floor Full Bath, Privacy toilet door, Quartz Counters, Remodeled, Separate tub and shower, Soaking Tub, Upgraded, Walk-in shower |
| Main Level Bedrooms | 1 |
| Main Level Bathrooms | 1 |
EXTERIOR FEATURES
| Has Pool | No |
| Pool | Association |
WALKSCORE
MAP
PRICE HISTORY
| Date | Event | Price |
| 10/24/2024 | Listed | $4,500 |

Topfind Realty
REALTOR®
(844)-333-8033
Questions? Contact today.
Go Tour This Home
Lake Forest Similar Properties
Listing provided courtesy of Caroline You, Compass. Based on information from California Regional Multiple Listing Service, Inc. as of #Date#. This information is for your personal, non-commercial use and may not be used for any purpose other than to identify prospective properties you may be interested in purchasing. Display of MLS data is usually deemed reliable but is NOT guaranteed accurate by the MLS. Buyers are responsible for verifying the accuracy of all information and should investigate the data themselves or retain appropriate professionals. Information from sources other than the Listing Agent may have been included in the MLS data. Unless otherwise specified in writing, Broker/Agent has not and will not verify any information obtained from other sources. The Broker/Agent providing the information contained herein may or may not have been the Listing and/or Selling Agent.

