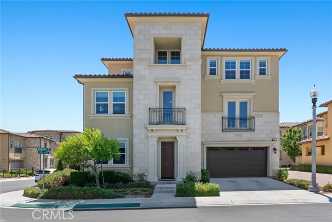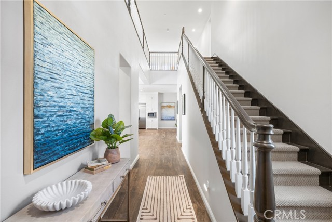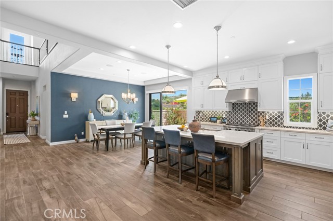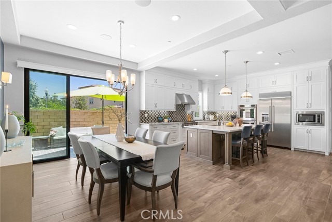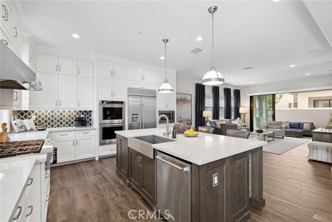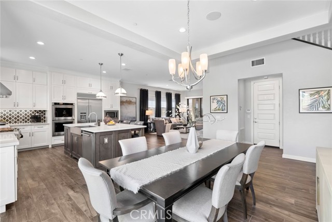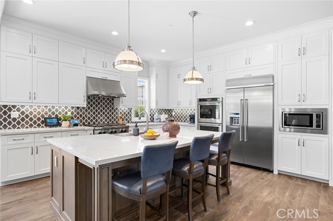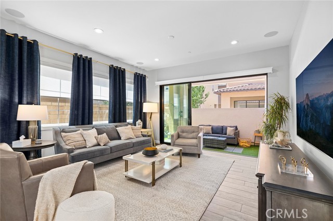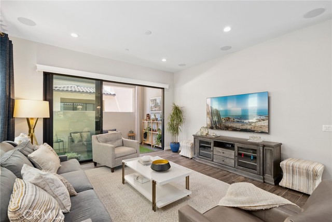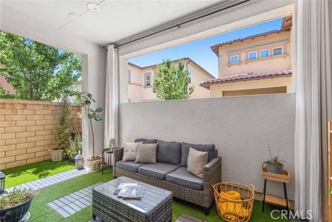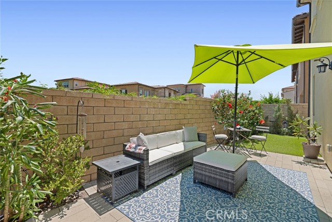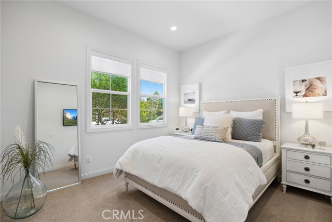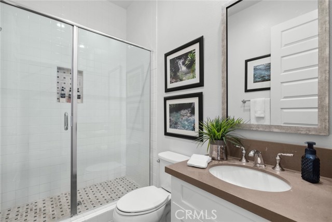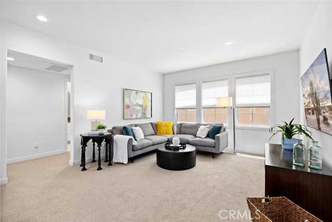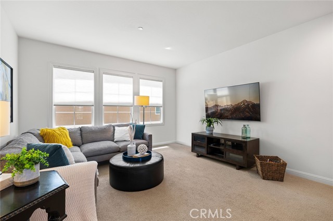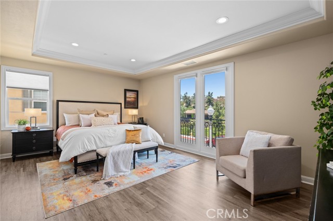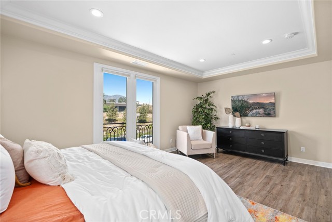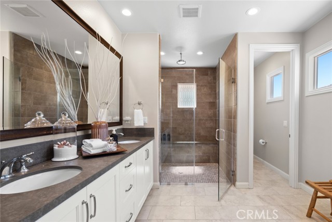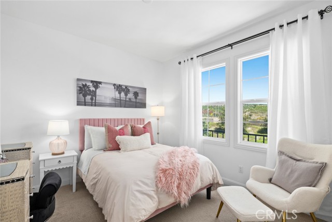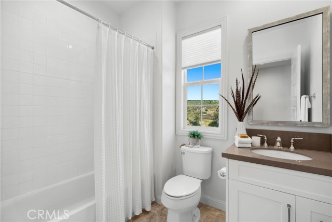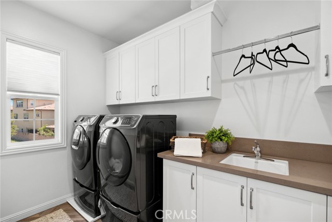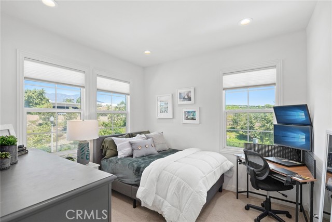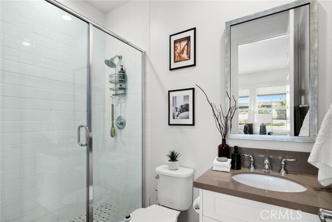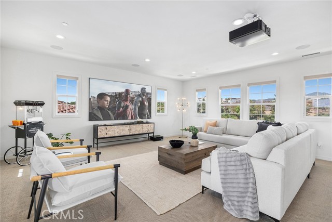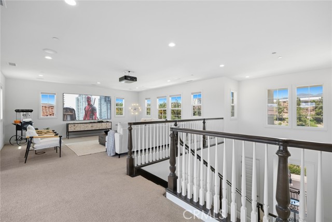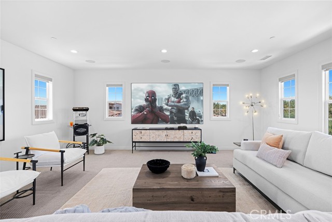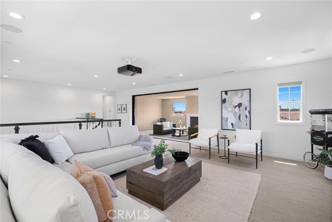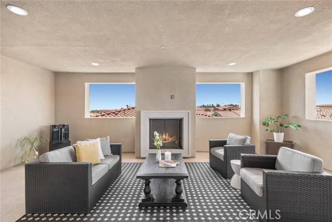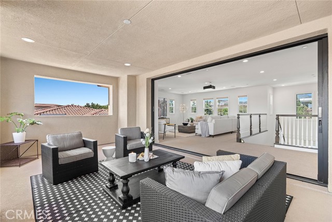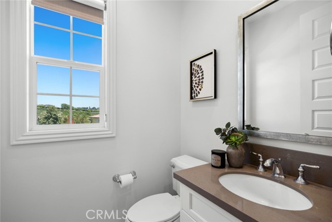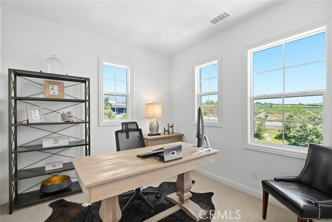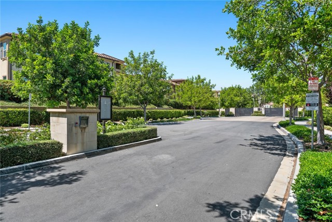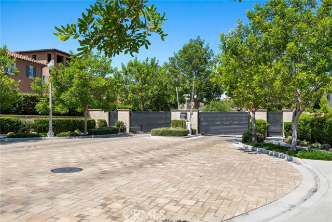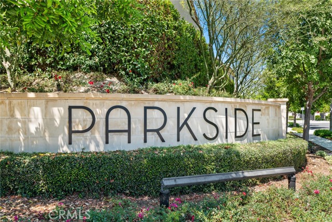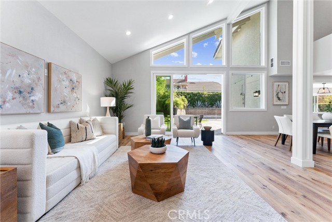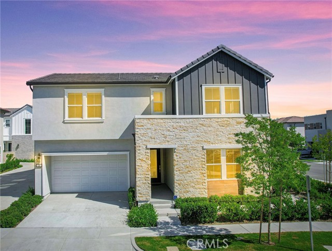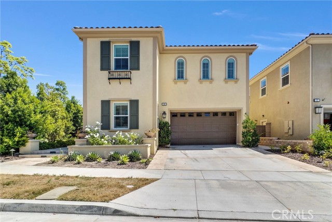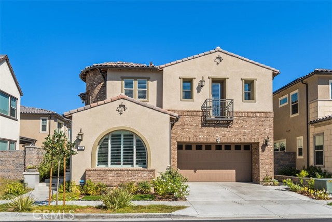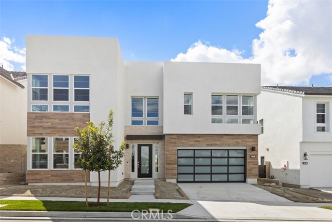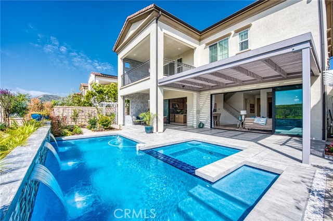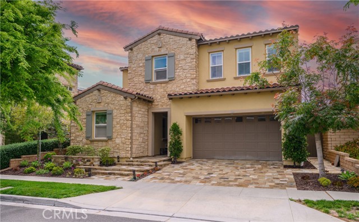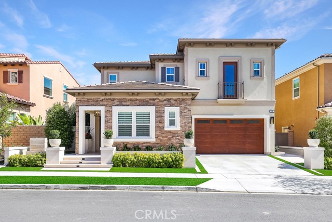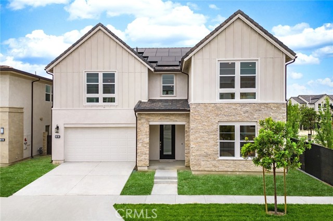8 Pinnacle Drive
Lake Forest, CA 92630
Elevate your lifestyle with this luxurious like-new home in Lake Forest’s gated enclave of Parkside, where a coveted corner site, extra-spacious floorplan and an impressive list of included appointments make it 100% move-in ready. Built by Toll Brothers in 2018, the three-level design presents five bedrooms, four-and one-half baths, and two large bonus rooms in approximately 3,783 square feet. Welcome guests into a grand entry with dramatic staircase and high ceiling that leads to an open-concept main level with a seamless family room, dining room and kitchen. The family room boasts surround sound for memorable movie nights and opens via a slideaway glass door to a private covered patio, while the dining room accesses an intimate low-maintenance backyard. Generously sized for both easy mealtime prep and high-style entertaining, the home’s island kitchen features white Shaker cabinetry to the ceiling, a full tile backsplash, quartz countertops, a stainless steel apron sink, and stainless steel KitchenAid appliances including a built-in refrigerator and a six-burner cooktop. One bedroom is located on this floor, which also reveals an attached two-car garage. The second level hosts a versatile bonus loft and an elegant primary suite complete with walk-in closet, a tray ceiling with crown molding, two sinks, a multi-head rain shower and French doors opening to a Juliet balcony overlooking the Saddleback Mountains. Another bonus room is located on the top floor and offers direct access to a covered entertainment deck with a fireplace and views of the neighborhood, hills and city lights. Fashionable lighting fixtures, wood-style plank tile flooring, high ceilings, contemporary finishes and fixtures, in-ceiling speakers and a tankless water heater are also featured. Parkside’s residents-only clubhouse, pool and village green are right across the street and offer BBQs, an outdoor fireplace and more. The private enclave is served by the outstanding Saddleback Valley Unified School District and is located moments from shopping, restaurants, business centers, the phenomenal Lake Forest Sports Park, and the scenic natural beauty of Whiting Ranch Wilderness Park.
PROPERTY INFORMATION
| MLS # | NP24157291 | Lot Size | 4,500 Sq. Ft. |
| HOA Fees | $297/Monthly | Property Type | Single Family Residence |
| Price | $ 2,258,000
Price Per SqFt: $ 597 |
DOM | 157 Days |
| Address | 8 Pinnacle Drive | Type | Residential |
| City | Lake Forest | Sq.Ft. | 3,784 Sq. Ft. |
| Postal Code | 92630 | Garage | 2 |
| County | Orange | Year Built | 2018 |
| Bed / Bath | 5 / 4.5 | Parking | 4 |
| Built In | 2018 | Status | Active |
INTERIOR FEATURES
| Has Laundry | Yes |
| Laundry Information | Gas & Electric Dryer Hookup, Individual Room, Inside, Upper Level |
| Has Fireplace | Yes |
| Fireplace Information | Gas, Gas Starter |
| Has Appliances | Yes |
| Kitchen Appliances | 6 Burner Stove, Convection Oven, Dishwasher, Double Oven, Electric Oven, Electric Water Heater, ENERGY STAR Qualified Appliances, ENERGY STAR Qualified Water Heater, Freezer, Disposal, Gas Cooktop, High Efficiency Water Heater, Ice Maker, Microwave, Range Hood, Refrigerator, Self Cleaning Oven, Tankless Water Heater, Vented Exhaust Fan, Water Line to Refrigerator |
| Kitchen Information | Kitchen Island, Kitchen Open to Family Room, Pots & Pan Drawers, Quartz Counters, Self-closing cabinet doors, Self-closing drawers |
| Kitchen Area | Breakfast Counter / Bar, Family Kitchen, Dining Room, In Kitchen |
| Has Heating | Yes |
| Heating Information | Central, Forced Air, Zoned |
| Room Information | Bonus Room, Entry, Great Room, Kitchen, Laundry, Living Room, Loft, Main Floor Bedroom, Media Room, Walk-In Closet |
| Has Cooling | Yes |
| Cooling Information | Central Air, Dual, Electric |
| Flooring Information | Carpet, Tile |
| InteriorFeatures Information | 2 Staircases, Block Walls, Built-in Features, Crown Molding, High Ceilings, In-Law Floorplan, Open Floorplan, Pantry, Recessed Lighting, Stone Counters, Storage, Wired for Sound |
| DoorFeatures | ENERGY STAR Qualified Doors, Insulated Doors, Sliding Doors |
| EntryLocation | Front Door |
| Entry Level | 1 |
| Has Spa | Yes |
| SpaDescription | Community, Gunite, Heated, In Ground |
| WindowFeatures | Blinds, Casement Windows, Custom Covering, Double Pane Windows, ENERGY STAR Qualified Windows, Screens |
| SecuritySafety | Carbon Monoxide Detector(s), Gated Community |
| Bathroom Information | Bathtub, Low Flow Shower, Low Flow Toilet(s), Shower, Shower in Tub, Double sinks in bath(s), Double Sinks in Primary Bath, Exhaust fan(s), Quartz Counters, Upgraded |
| Main Level Bedrooms | 1 |
| Main Level Bathrooms | 1 |
EXTERIOR FEATURES
| FoundationDetails | Slab |
| Roof | Tile |
| Has Pool | No |
| Pool | Community, Fenced, Filtered, Gunite, Heated, Gas Heat |
| Has Patio | Yes |
| Patio | Concrete, Covered, Patio Open, Slab |
| Has Fence | Yes |
| Fencing | Block, Excellent Condition, Privacy, Wood |
| Has Sprinklers | Yes |
WALKSCORE
MAP
MORTGAGE CALCULATOR
- Principal & Interest:
- Property Tax: $2,409
- Home Insurance:$119
- HOA Fees:$297
- Mortgage Insurance:
PRICE HISTORY
| Date | Event | Price |
| 08/06/2024 | Listed | $2,428,000 |

Topfind Realty
REALTOR®
(844)-333-8033
Questions? Contact today.
Use a Topfind agent and receive a cash rebate of up to $22,580
Lake Forest Similar Properties
Listing provided courtesy of Alexis D'Amato, Douglas Elliman of California. Based on information from California Regional Multiple Listing Service, Inc. as of #Date#. This information is for your personal, non-commercial use and may not be used for any purpose other than to identify prospective properties you may be interested in purchasing. Display of MLS data is usually deemed reliable but is NOT guaranteed accurate by the MLS. Buyers are responsible for verifying the accuracy of all information and should investigate the data themselves or retain appropriate professionals. Information from sources other than the Listing Agent may have been included in the MLS data. Unless otherwise specified in writing, Broker/Agent has not and will not verify any information obtained from other sources. The Broker/Agent providing the information contained herein may or may not have been the Listing and/or Selling Agent.
