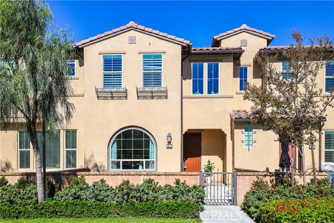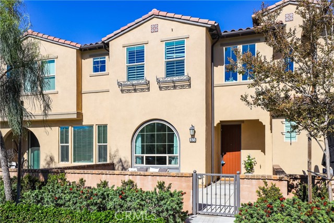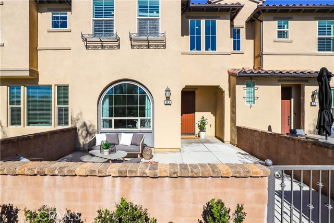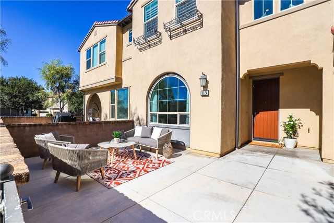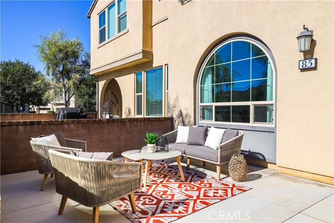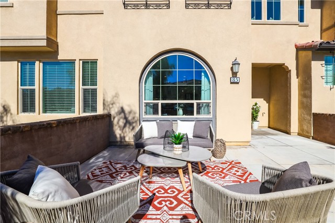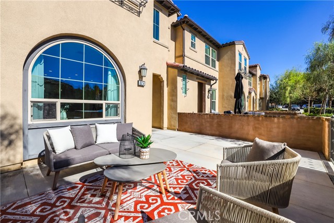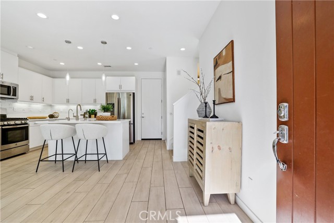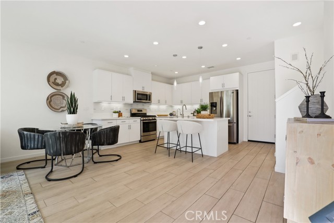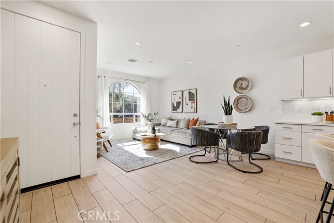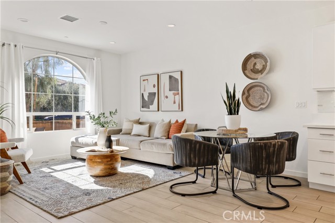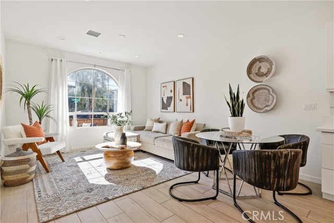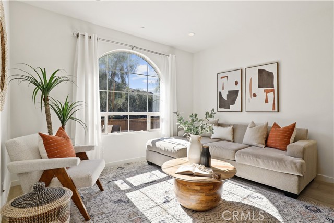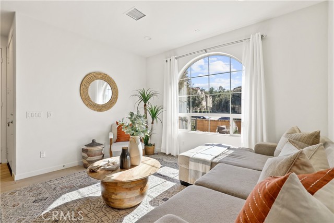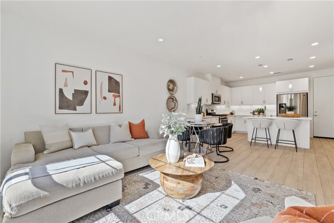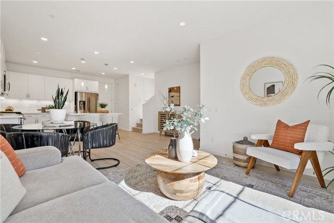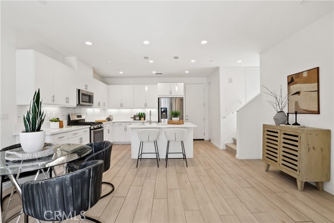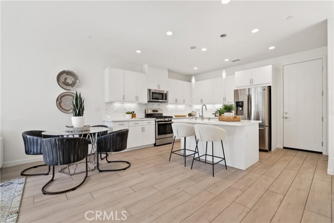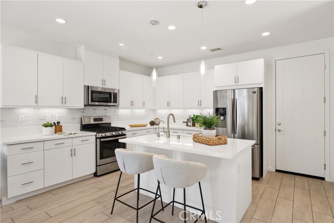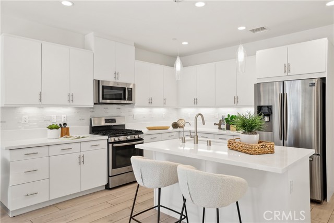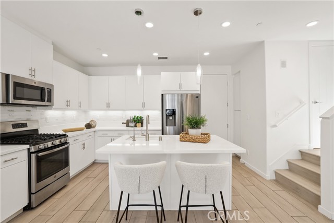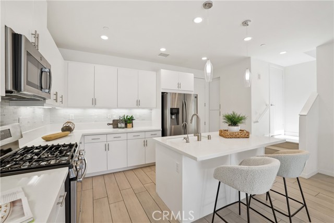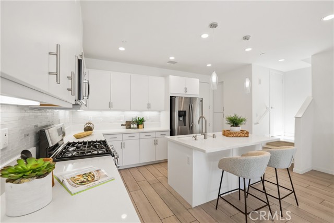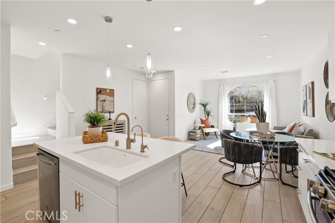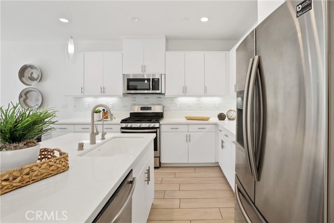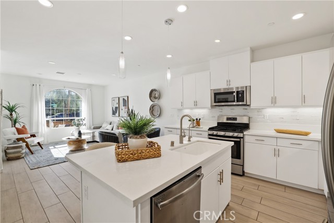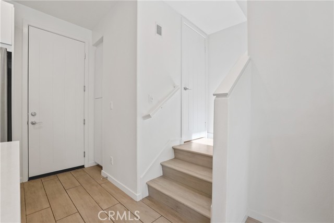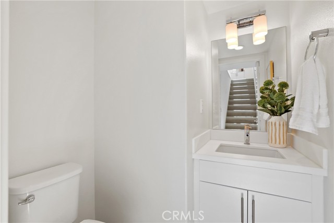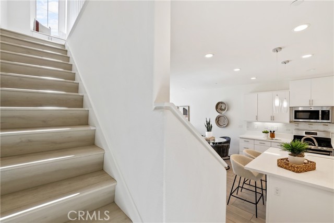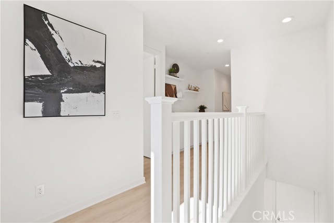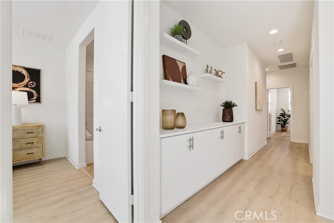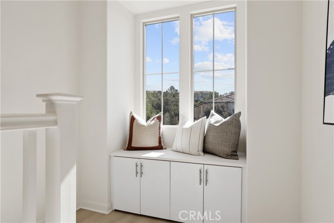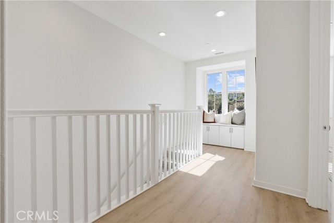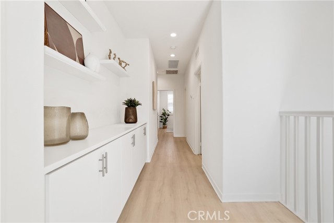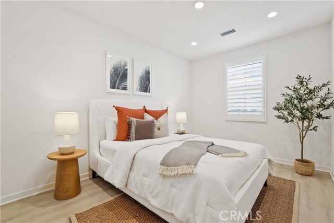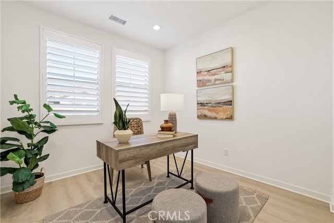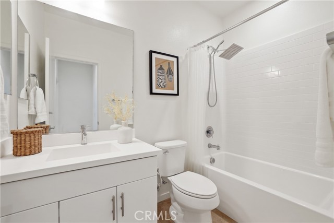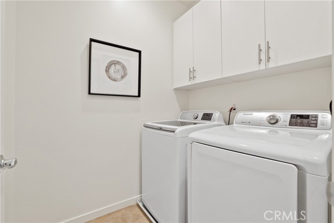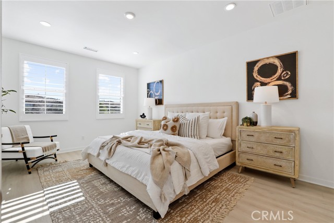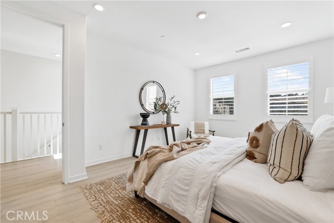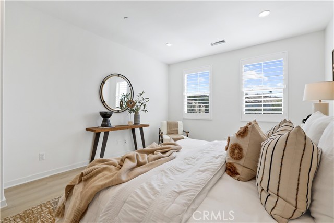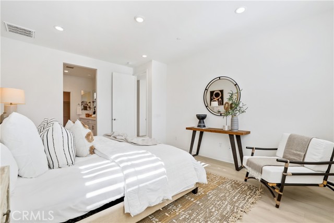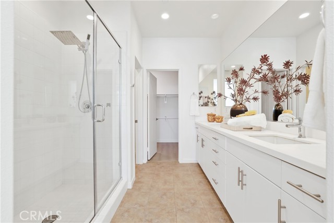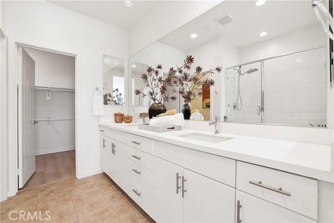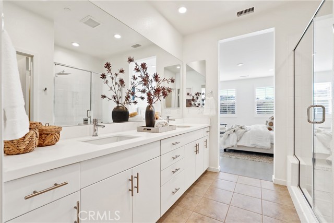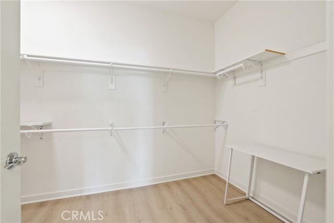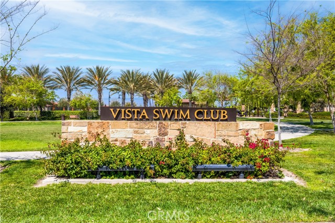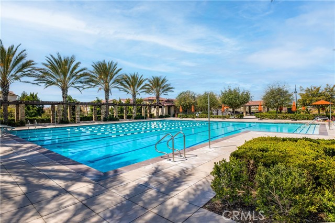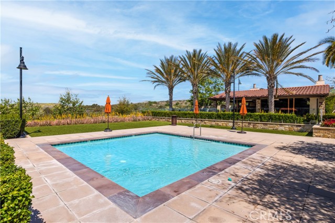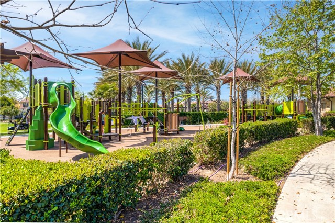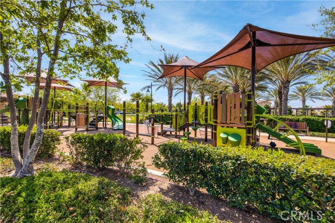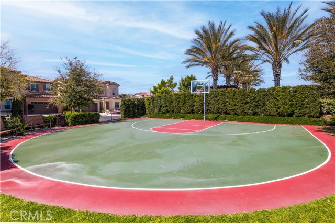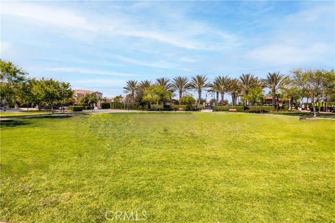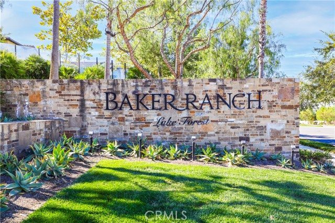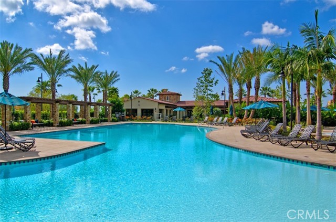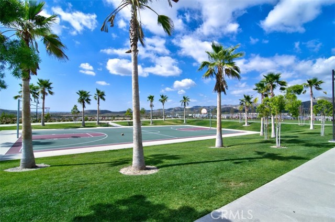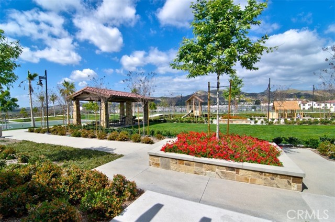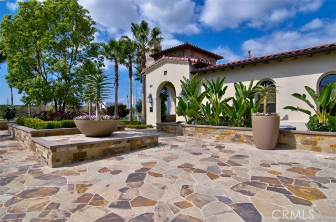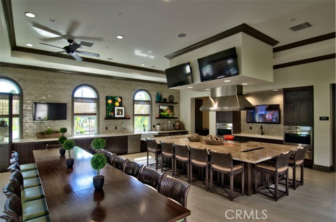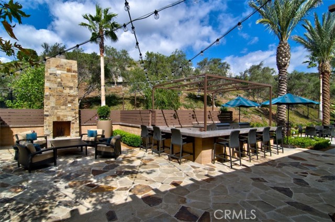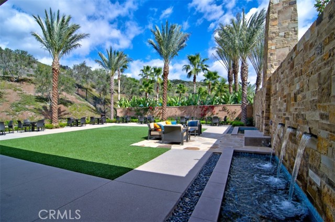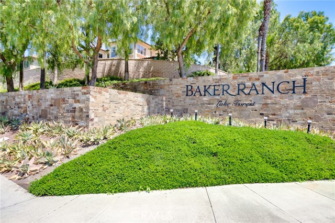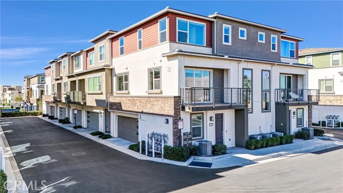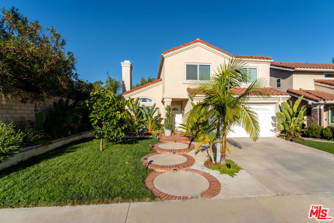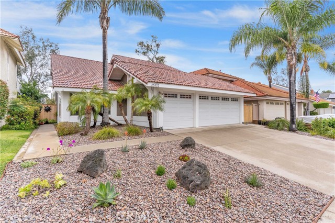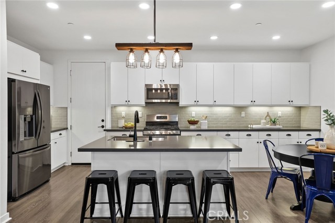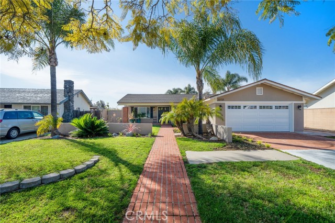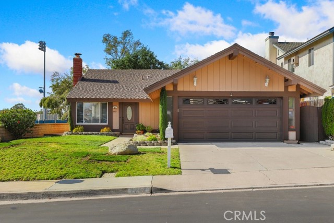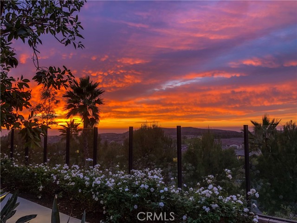85 Savannah
Lake Forest, CA 92630
Sold
PREMIUM LOT OFFERING AN OVERSIZED FRONT PATIO in the highly sought after neighborhood of The Rowe in Baker Ranch. This gorgeous 3 bedroom + 2.5 bathroom residence is beautifully upgraded throughout. An abundance of natural light flows through the open floor plan which offers a chef's dream kitchen featuring stainless steel appliances, crisp white cabinetry, quartz countertops, a large center island with bar seating, breakfast nook and is open to the great room. Beautiful wood-look tile flooring down and vinyl plank flooring up, recessed lighting, plantation shutters, smart thermostat, tankless water heater, water softener and reverse osmosis, convenient upper level laundry room with cabinets, whole house fan, cozy window seat with storage, additional cabinets on upper landing and more! The primary suite features a spa-like bathroom with a walk-in shower, dual vanity sinks and a large walk-in closet. 2 spacious secondary bedrooms share a bathroom. 2 Car attached garage with epoxy flooring and a Tesla wall connector charging unit. Come live the good life at the resort style community of Baker Ranch which boasts world-class amenities including multiple pools, parks, sport courts, dog park, clubhouses, outdoor kitchens, bbq areas and just steps away from The Vista Swim Club, park and Borrego Trail. Easy access to Foothill Ranch Town Center with Shopping, Dining and Entertainment, The Toll Roads, Whiting Ranch Hiking and Biking Trails and just minutes to the Irvine Spectrum Center and 5 Freeway. Low HOA dues and NO mello roos. It doesn't get much better than this!
PROPERTY INFORMATION
| MLS # | OC23198007 | Lot Size | N/A |
| HOA Fees | $365/Monthly | Property Type | Condominium |
| Price | $ 1,065,000
Price Per SqFt: $ 681 |
DOM | 442 Days |
| Address | 85 Savannah | Type | Residential |
| City | Lake Forest | Sq.Ft. | 1,563 Sq. Ft. |
| Postal Code | 92630 | Garage | 2 |
| County | Orange | Year Built | 2018 |
| Bed / Bath | 3 / 2.5 | Parking | 2 |
| Built In | 2018 | Status | Closed |
| Sold Date | 2023-12-26 |
INTERIOR FEATURES
| Has Laundry | Yes |
| Laundry Information | Individual Room, Upper Level |
| Has Fireplace | No |
| Fireplace Information | None |
| Has Appliances | Yes |
| Kitchen Appliances | Dishwasher, Disposal, Gas Range, Microwave, Tankless Water Heater |
| Kitchen Information | Kitchen Island, Quartz Counters |
| Kitchen Area | Breakfast Counter / Bar, Breakfast Nook |
| Has Heating | Yes |
| Heating Information | Central |
| Room Information | All Bedrooms Down, Great Room, Kitchen, Laundry, Primary Bathroom, Primary Bedroom, Primary Suite, Walk-In Closet |
| Has Cooling | Yes |
| Cooling Information | Central Air |
| Flooring Information | Tile, Vinyl |
| InteriorFeatures Information | Open Floorplan, Pantry, Quartz Counters, Recessed Lighting |
| EntryLocation | 1 |
| Entry Level | 1 |
| Has Spa | Yes |
| SpaDescription | Association |
| WindowFeatures | Double Pane Windows, Shutters |
| SecuritySafety | Carbon Monoxide Detector(s), Smoke Detector(s) |
| Bathroom Information | Shower, Closet in bathroom, Linen Closet/Storage, Quartz Counters |
| Main Level Bedrooms | 0 |
| Main Level Bathrooms | 1 |
EXTERIOR FEATURES
| Has Pool | No |
| Pool | Association |
| Has Patio | Yes |
| Patio | Patio, Slab |
WALKSCORE
MAP
MORTGAGE CALCULATOR
- Principal & Interest:
- Property Tax: $1,136
- Home Insurance:$119
- HOA Fees:$365
- Mortgage Insurance:
PRICE HISTORY
| Date | Event | Price |
| 12/26/2023 | Sold | $1,070,000 |
| 12/19/2023 | Active Under Contract | $1,065,000 |
| 11/22/2023 | Pending | $1,065,000 |
| 11/08/2023 | Active Under Contract | $1,065,000 |
| 10/26/2023 | Listed | $1,065,000 |

Topfind Realty
REALTOR®
(844)-333-8033
Questions? Contact today.
Interested in buying or selling a home similar to 85 Savannah?
Listing provided courtesy of Liz Ryan, Surterre Properties Inc. Based on information from California Regional Multiple Listing Service, Inc. as of #Date#. This information is for your personal, non-commercial use and may not be used for any purpose other than to identify prospective properties you may be interested in purchasing. Display of MLS data is usually deemed reliable but is NOT guaranteed accurate by the MLS. Buyers are responsible for verifying the accuracy of all information and should investigate the data themselves or retain appropriate professionals. Information from sources other than the Listing Agent may have been included in the MLS data. Unless otherwise specified in writing, Broker/Agent has not and will not verify any information obtained from other sources. The Broker/Agent providing the information contained herein may or may not have been the Listing and/or Selling Agent.
