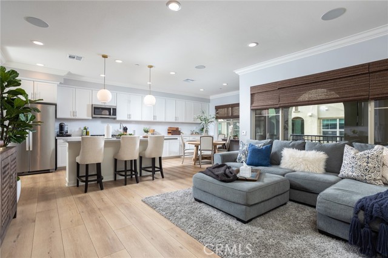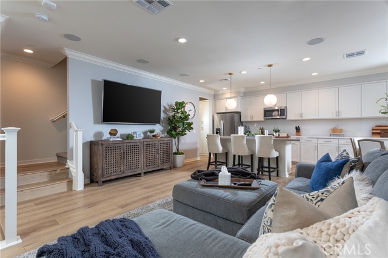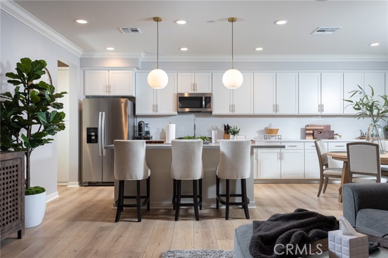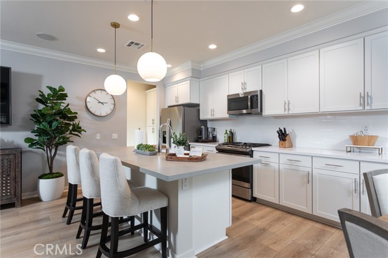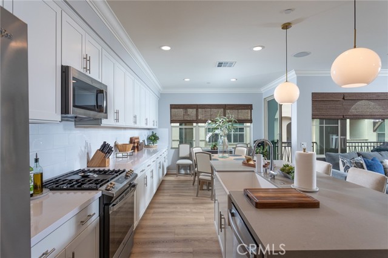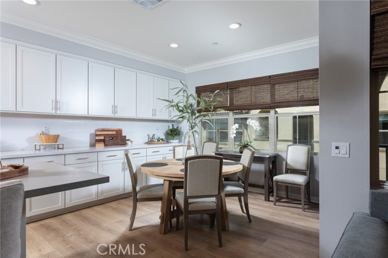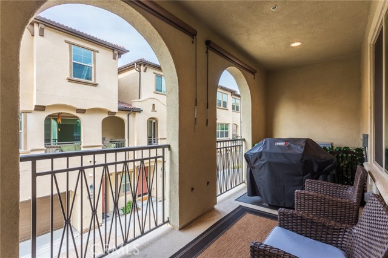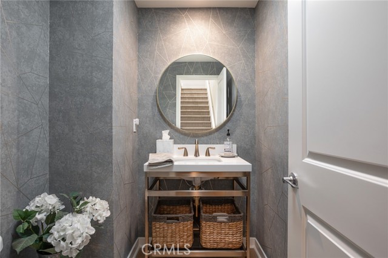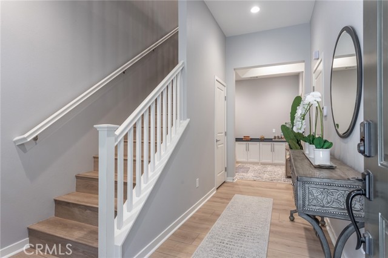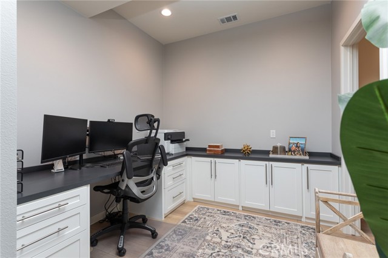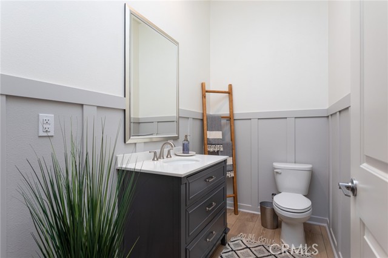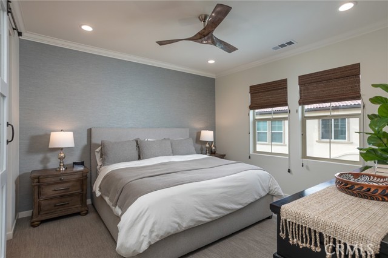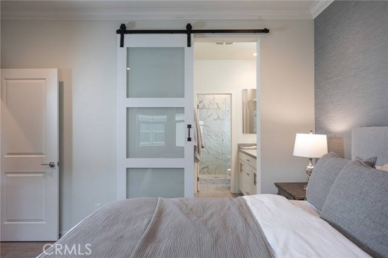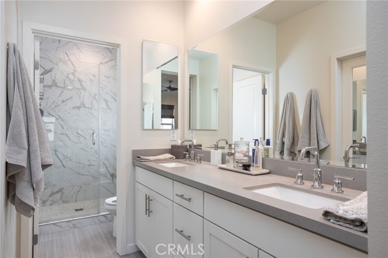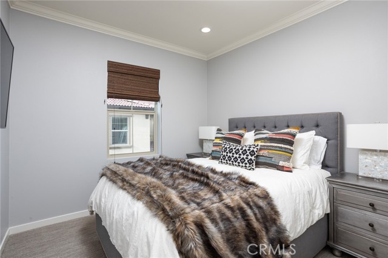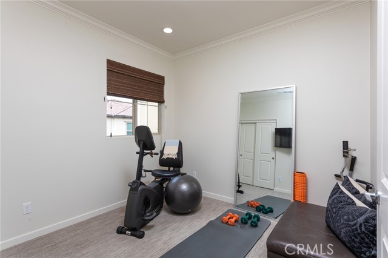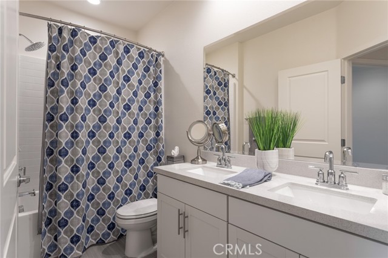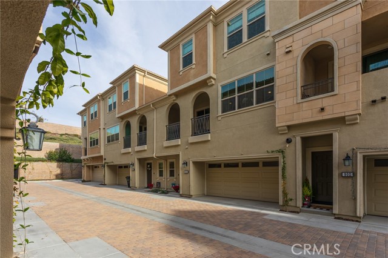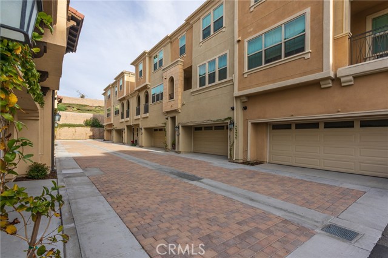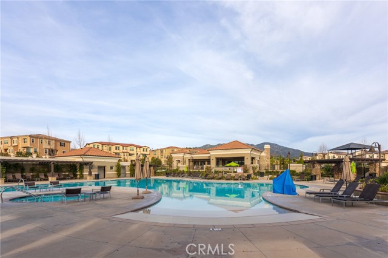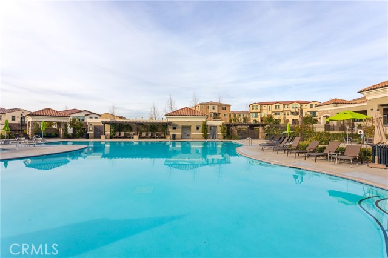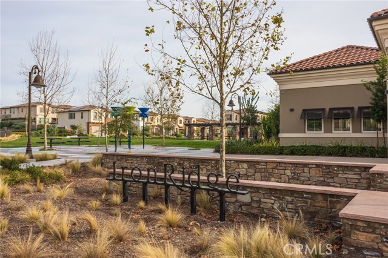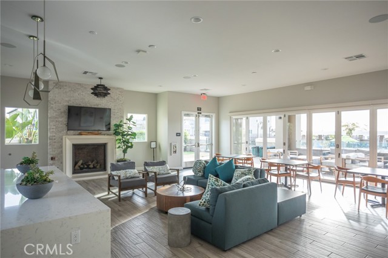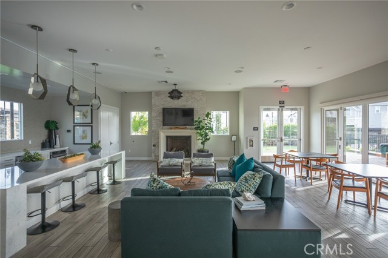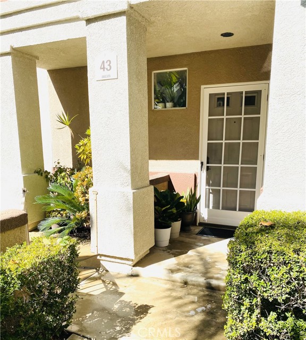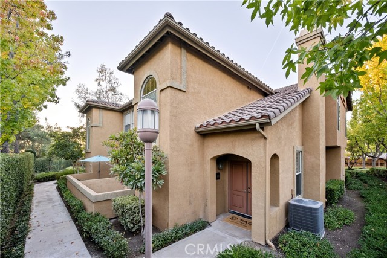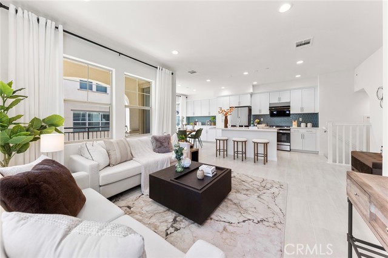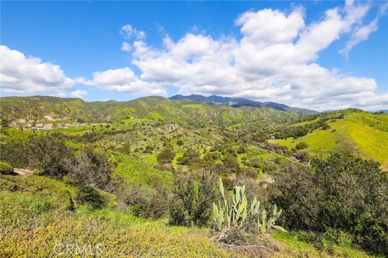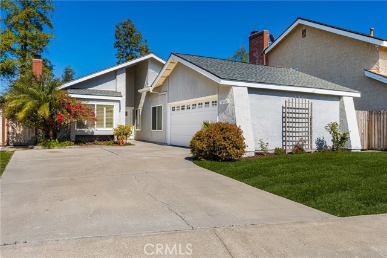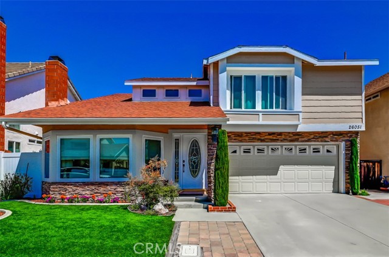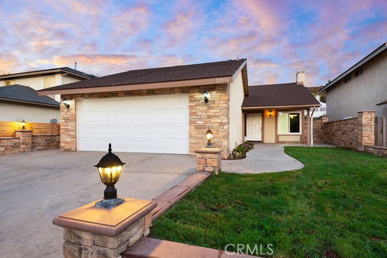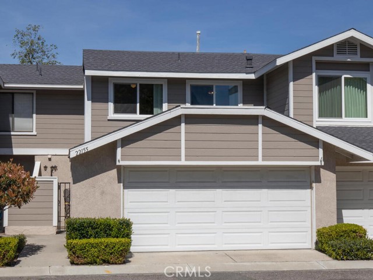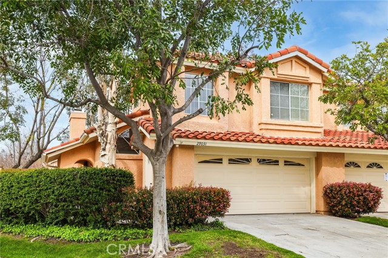904 Sunset Ridge
Lake Forest, CA 92610
Sold
Enjoy the best of Portola Hills living in the gated community of Silveroak at Iron Ridge. This gorgeous and completely upgraded Plan Three residence offers 3 bedrooms, 4 bathrooms, a custom built-in office, and a balcony off the open concept living area. Upgrades include 9 inch luxury vinyl plank flooring, interior paint, custom window treatments throughout, upgraded stair railing, custom cabinetry throughout. Built in 2021, the property shows like a model with designer details and upgrades at every turn, including an oversized kitchen island with quartz countertops and island seating, designer tile backsplash, a built-in pantry, wainscoting and custom closets. The spacious primary bedroom features an en-suite bathroom complete with dual sinks, a walk-in closet, and a stylish barn door. The downstairs office is tucked away from the main living area with a built-in workstation and custom cabinetry. This magnificent home features a large EV-ready attached two-car garage, Apple Smart Home system, home theatre surround sound, alarm system, tankless water heater and more. This property includes access to exclusive Resort Style Amenities including swim club with beach entry pool, splash pad, spas, cabanas, BBQs, tot lots, outdoor workout areas, dog parks, social committee and events & clubhouse. An adjacent community park offers pickle-ball courts, beach volleyball, large playgrounds. Enjoy hiking and biking at nearby Whiting Ranch Wilderness Park. This community is the perfect place to call home!
PROPERTY INFORMATION
| MLS # | OC23009360 | Lot Size | 0 Sq. Ft. |
| HOA Fees | $469/Monthly | Property Type | Condominium |
| Price | $ 965,000
Price Per SqFt: $ 570 |
DOM | 718 Days |
| Address | 904 Sunset Ridge | Type | Residential |
| City | Lake Forest | Sq.Ft. | 1,693 Sq. Ft. |
| Postal Code | 92610 | Garage | 2 |
| County | Orange | Year Built | 2021 |
| Bed / Bath | 3 / 3 | Parking | 2 |
| Built In | 2021 | Status | Closed |
| Sold Date | 2023-03-07 |
INTERIOR FEATURES
| Has Laundry | Yes |
| Laundry Information | Dryer Included, Gas Dryer Hookup, Inside, Stackable, Washer Hookup, Washer Included |
| Has Fireplace | No |
| Fireplace Information | None |
| Has Appliances | Yes |
| Kitchen Appliances | Dishwasher, Disposal, Hot Water Circulator, Microwave, Refrigerator, Self Cleaning Oven, Tankless Water Heater, Water Line to Refrigerator |
| Kitchen Information | Kitchen Open to Family Room, Quartz Counters, Self-closing cabinet doors, Self-closing drawers |
| Kitchen Area | Area, Breakfast Nook |
| Has Heating | Yes |
| Heating Information | Central, ENERGY STAR Qualified Equipment, Natural Gas, Zoned |
| Room Information | All Bedrooms Up, Entry, Family Room, Kitchen, Master Suite, Office, Walk-In Closet |
| Has Cooling | Yes |
| Cooling Information | Central Air, Dual, Whole House Fan, Zoned |
| Flooring Information | Carpet |
| InteriorFeatures Information | Attic Fan, High Ceilings, Living Room Deck Attached, Open Floorplan, Quartz Counters, Recessed Lighting, Storage, Wainscoting, Wired for Sound |
| Has Spa | Yes |
| SpaDescription | Association |
| WindowFeatures | Double Pane Windows, ENERGY STAR Qualified Windows, Roller Shields |
| SecuritySafety | Gated with Attendant, Card/Code Access, Fire and Smoke Detection System, Fire Sprinkler System |
| Bathroom Information | Double Sinks In Master Bath, Exhaust fan(s), Quartz Counters |
| Main Level Bedrooms | 0 |
| Main Level Bathrooms | 1 |
EXTERIOR FEATURES
| ExteriorFeatures | Rain Gutters |
| FoundationDetails | Slab |
| Roof | Common Roof, Concrete |
| Has Pool | No |
| Pool | Association, Community, Heated, Lap |
WALKSCORE
MAP
MORTGAGE CALCULATOR
- Principal & Interest:
- Property Tax: $1,029
- Home Insurance:$119
- HOA Fees:$468.56
- Mortgage Insurance:
PRICE HISTORY
| Date | Event | Price |
| 03/07/2023 | Sold | $950,000 |
| 02/13/2023 | Active Under Contract | $965,000 |
| 01/22/2023 | Listed | $965,000 |

Topfind Realty
REALTOR®
(844)-333-8033
Questions? Contact today.
Interested in buying or selling a home similar to 904 Sunset Ridge?
Lake Forest Similar Properties
Listing provided courtesy of Marlene Reed, Coastal Dwellings. Based on information from California Regional Multiple Listing Service, Inc. as of #Date#. This information is for your personal, non-commercial use and may not be used for any purpose other than to identify prospective properties you may be interested in purchasing. Display of MLS data is usually deemed reliable but is NOT guaranteed accurate by the MLS. Buyers are responsible for verifying the accuracy of all information and should investigate the data themselves or retain appropriate professionals. Information from sources other than the Listing Agent may have been included in the MLS data. Unless otherwise specified in writing, Broker/Agent has not and will not verify any information obtained from other sources. The Broker/Agent providing the information contained herein may or may not have been the Listing and/or Selling Agent.
