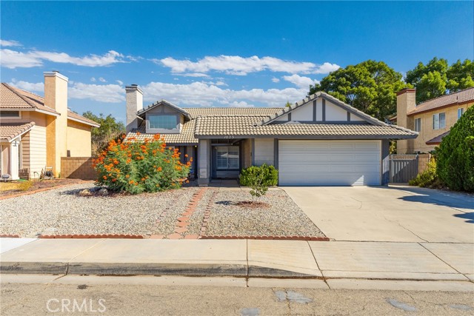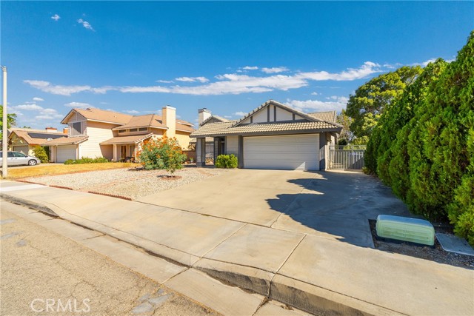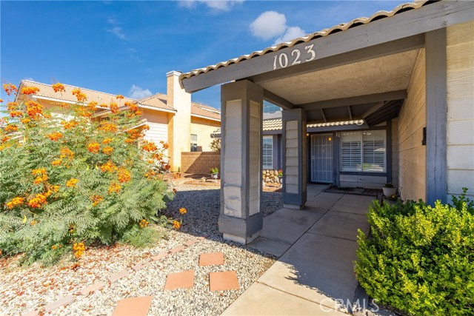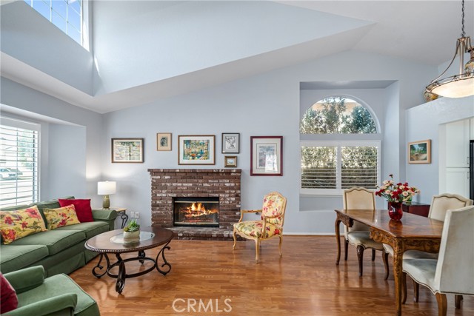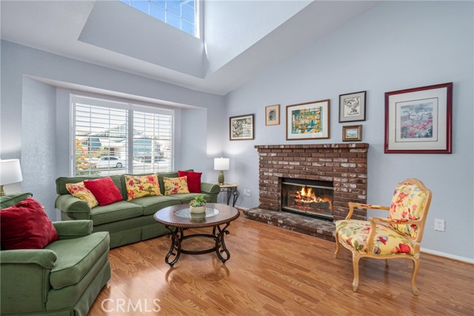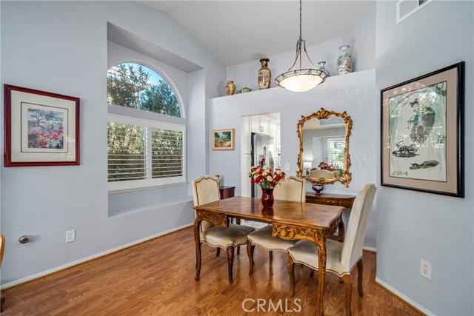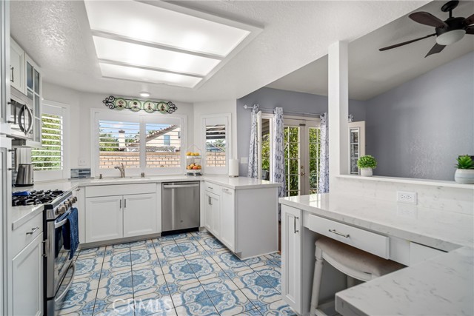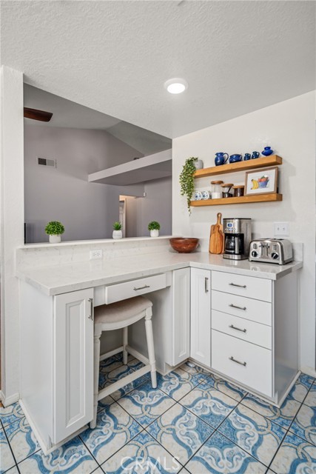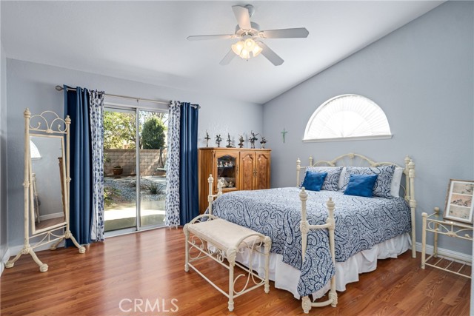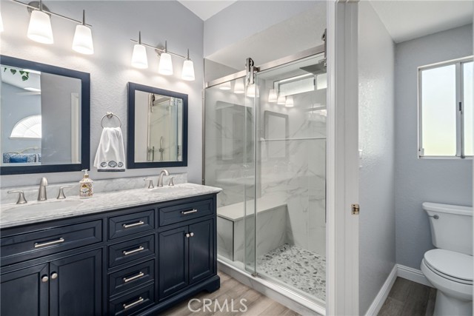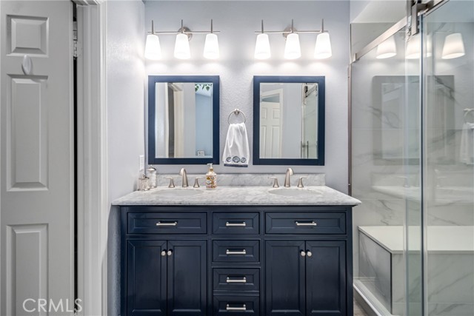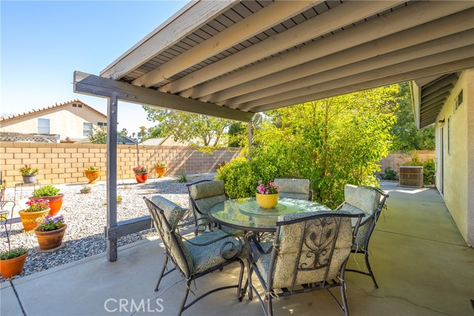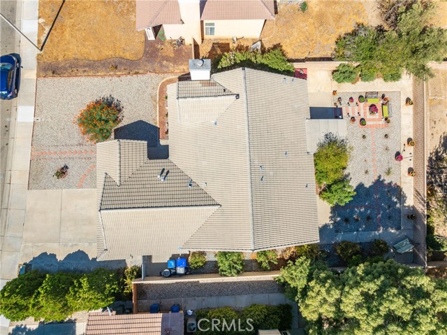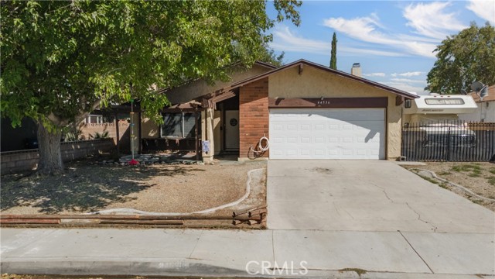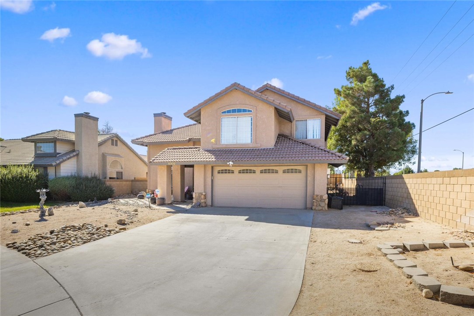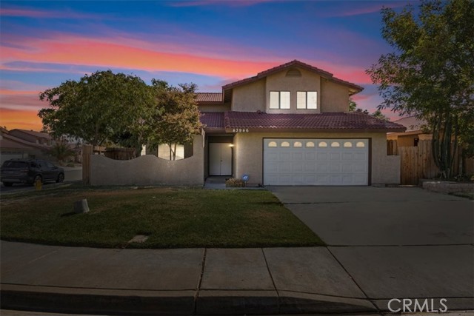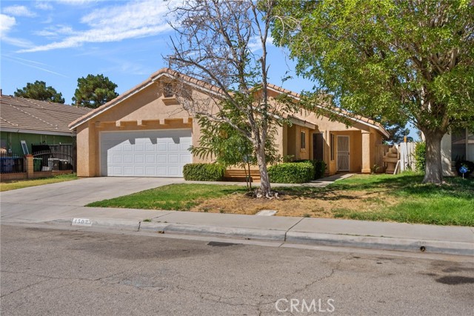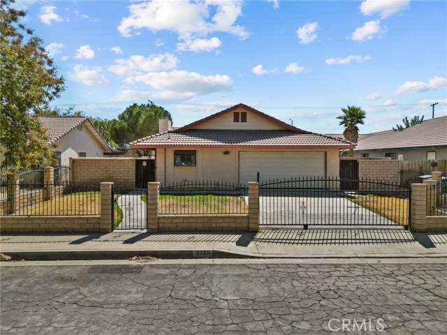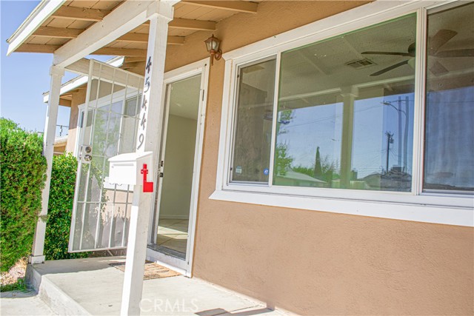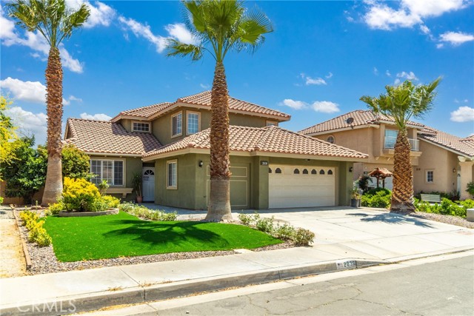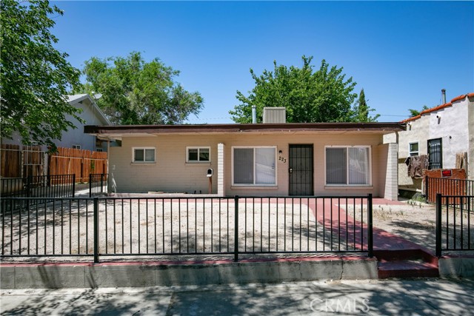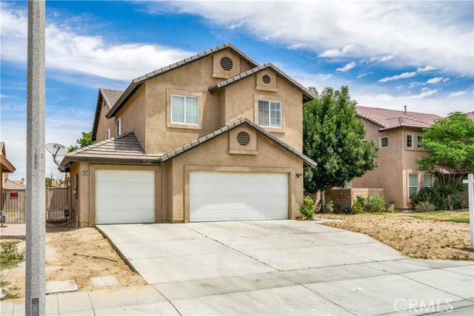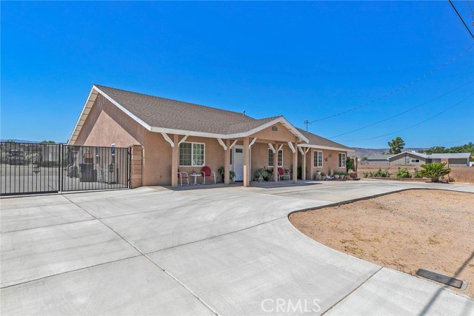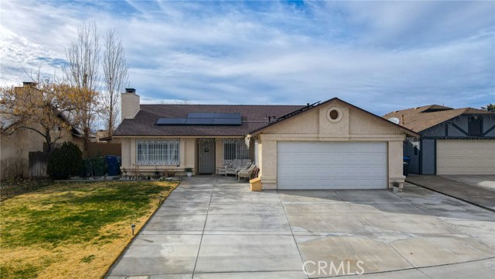1023 Edie Way
Lancaster, CA 93535
Welcome to this stunning single-story home with 4 spacious bedrooms and 2 beautifully upgraded bathrooms. The home's striking curb appeal will immediately draw you in. Inside, you'll find a formal living and dining room with soaring ceilings and a cozy brick fireplace—perfect for making lasting memories. At the heart of the home is a remodeled kitchen that will delight any chef, featuring new shaker-style white cabinets, luxurious quartz countertops, and a glass backsplash. Stainless steel appliances and gorgeous statement flooring complete the space, along with a dedicated baking center with open shelving. This kitchen seamlessly flows into a bright second living room, bathed in natural light and ideal for relaxation. The space is complemented by a ceiling fan and elegant French doors that lead to your private backyard retreat. The primary bedroom serves as a true sanctuary with vaulted ceilings, a sliding glass door to the backyard, and a generous walk-in closet. The spa-like primary bathroom is nothing short of luxurious, featuring a dual sink vanity, quartz countertops, a walk-in shower with a bench, and designer light fixtures. Three secondary bedrooms offer ample space, closet storage, and ceiling fans for optimal comfort. They share an updated bathroom with a stylish vanity, quartz counters, and contemporary tile in the bathtub/shower combination. Practicality meets convenience with an indoor laundry room that includes cabinets and direct access to the attached 2-car garage. The tranquil backyard escape features a large covered patio, vibrant potted flowers, and multiple cozy seating areas perfect for unwinding or stargazing. The low-maintenance design, with block walls and extended concrete, allows you to fully enjoy your outdoor space. With beautiful shutters, fresh interior paint, and countless upgrades, this home offers not just a dwelling but a lifestyle. Located near schools and amenities, it's the perfect blend of comfort and convenience.
PROPERTY INFORMATION
| MLS # | SR24180922 | Lot Size | 7,308 Sq. Ft. |
| HOA Fees | $0/Monthly | Property Type | Single Family Residence |
| Price | $ 489,900
Price Per SqFt: $ 318 |
DOM | 453 Days |
| Address | 1023 Edie Way | Type | Residential |
| City | Lancaster | Sq.Ft. | 1,542 Sq. Ft. |
| Postal Code | 93535 | Garage | 2 |
| County | Los Angeles | Year Built | 1989 |
| Bed / Bath | 4 / 2 | Parking | 2 |
| Built In | 1989 | Status | Active |
INTERIOR FEATURES
| Has Laundry | Yes |
| Laundry Information | Individual Room |
| Has Fireplace | Yes |
| Fireplace Information | Living Room |
| Has Heating | Yes |
| Heating Information | Central |
| Room Information | All Bedrooms Down, Entry, Family Room, Kitchen, Laundry, Living Room, Primary Suite, See Remarks, Separate Family Room, Walk-In Closet |
| Has Cooling | Yes |
| Cooling Information | Central Air |
| EntryLocation | 1 |
| Entry Level | 1 |
| Has Spa | No |
| SpaDescription | None |
| Main Level Bedrooms | 4 |
| Main Level Bathrooms | 2 |
EXTERIOR FEATURES
| Has Pool | No |
| Pool | None |
WALKSCORE
MAP
MORTGAGE CALCULATOR
- Principal & Interest:
- Property Tax: $523
- Home Insurance:$119
- HOA Fees:$0
- Mortgage Insurance:
PRICE HISTORY
| Date | Event | Price |
| 08/30/2024 | Listed | $489,900 |

Topfind Realty
REALTOR®
(844)-333-8033
Questions? Contact today.
Use a Topfind agent and receive a cash rebate of up to $2,450
Lancaster Similar Properties
Listing provided courtesy of Karen Goddard, Berkshire Hathaway HomeServices Troth, Realtors. Based on information from California Regional Multiple Listing Service, Inc. as of #Date#. This information is for your personal, non-commercial use and may not be used for any purpose other than to identify prospective properties you may be interested in purchasing. Display of MLS data is usually deemed reliable but is NOT guaranteed accurate by the MLS. Buyers are responsible for verifying the accuracy of all information and should investigate the data themselves or retain appropriate professionals. Information from sources other than the Listing Agent may have been included in the MLS data. Unless otherwise specified in writing, Broker/Agent has not and will not verify any information obtained from other sources. The Broker/Agent providing the information contained herein may or may not have been the Listing and/or Selling Agent.
