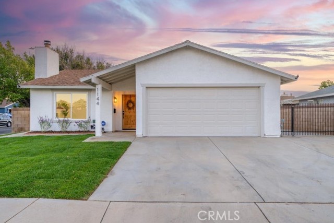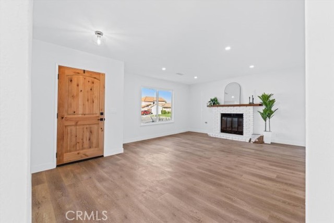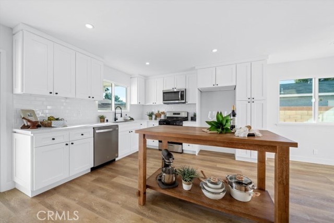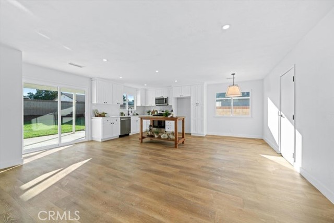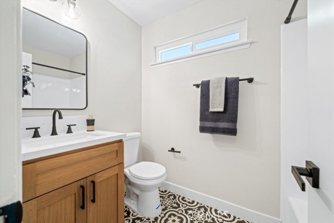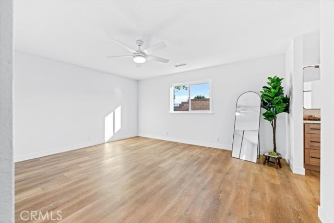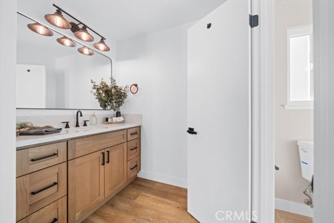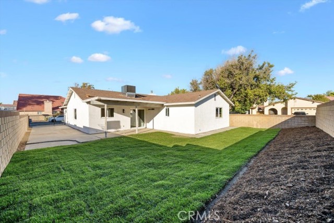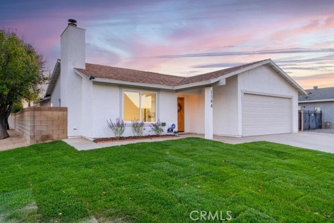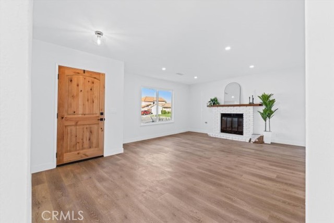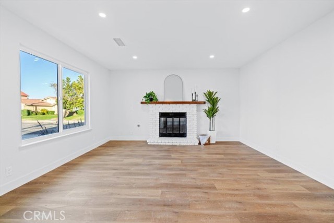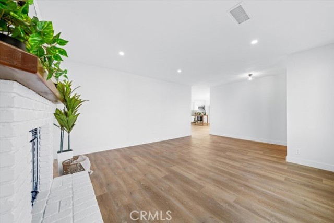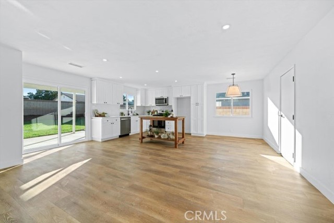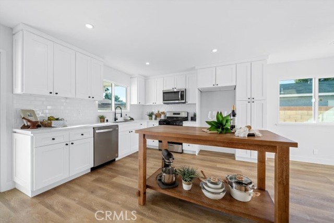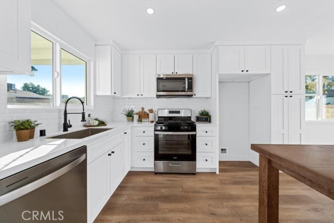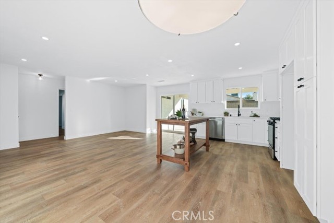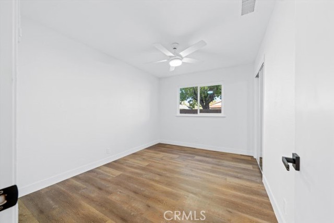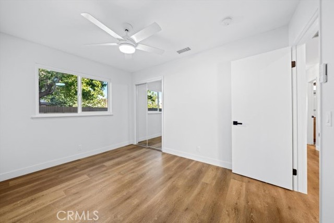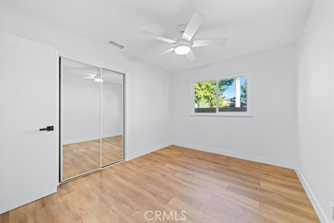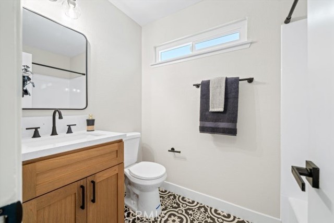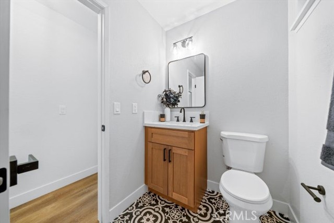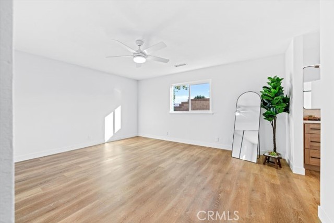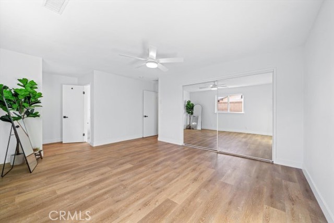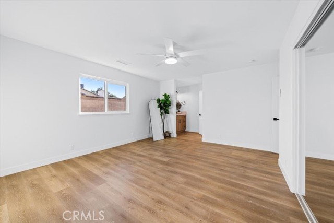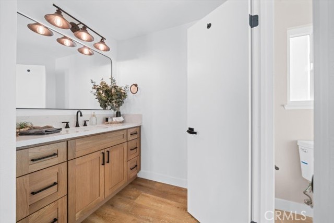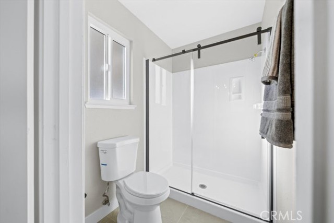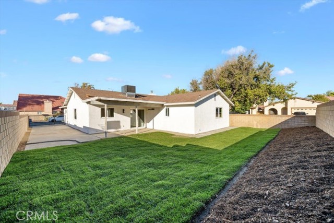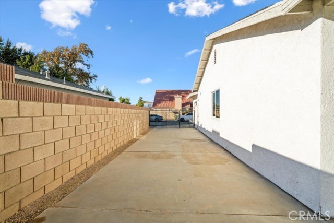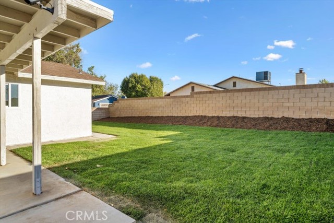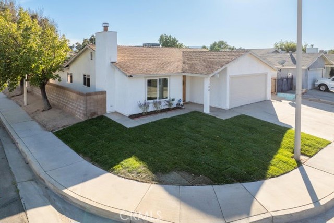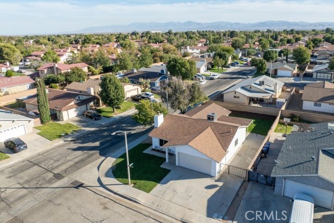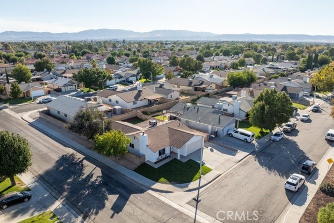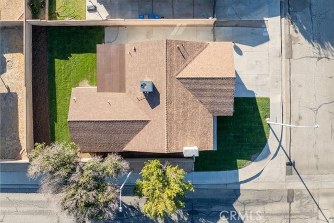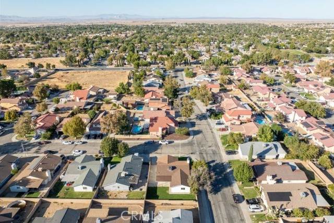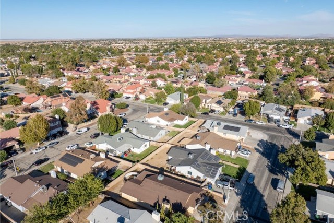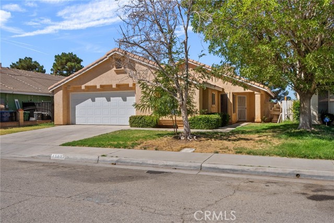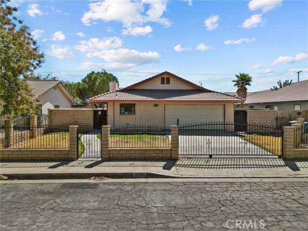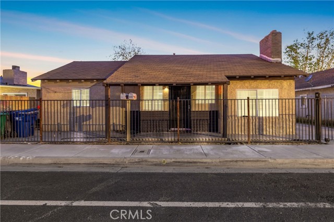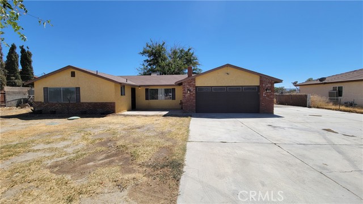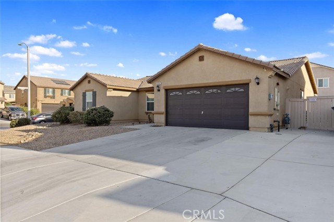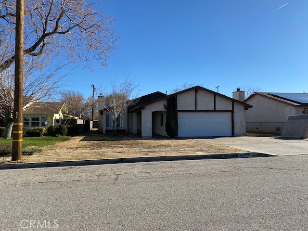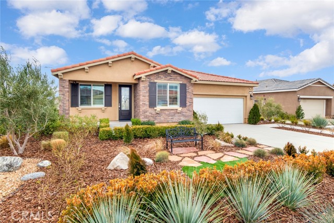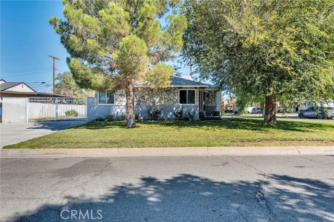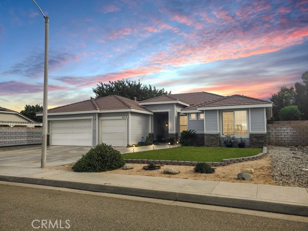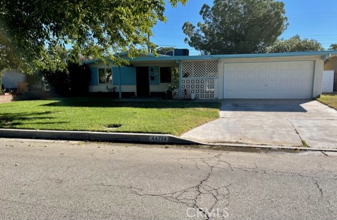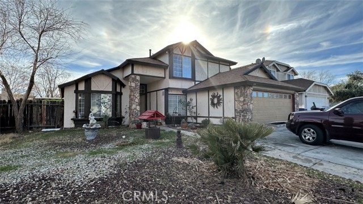1144 Avenue J10
Lancaster, CA 93535
*Live Like Royalty* Discover the perfect blend of style and comfort in this newly remodeled 3-bedroom, 2-bath home, offering over 1,500 sq ft of beautifully designed living space. Nestled on a corner lot with a block wall for added privacy, this home is ideal for those seeking both modern amenities and timeless charm —all for under $450k! Step inside to warm, stylish LVP flooring that flows through a spacious living room featuring a classic fireplace, ideal for gathering on cool evenings. The heart of the home opens up into a spacious great room, where a refreshed kitchen shines with white cabinetry, quartz countertops, and new stainless-steel appliances. A large farmhouse sink and open island connect the kitchen seamlessly to the family room and dining area, creating a welcoming space where every meal feels like quality time together. Both bathrooms boast wood-tone vanities paired with white quartz tops, adding a touch of luxury to the daily routine. The main suite provides a retreat with a spacious stall shower with glass enclosure, mirrored wardrobe doors, and room to relax. The hall bath, featuring designer tile floors and a tub/shower combo, adds style and functionality for family or guests. Outside, the block wall surrounds a sizable rear yard with ush lawn, perfect for gatherings, play, or simply unwinding. Plus, with RV access, there's room for all your outdoor toys! This home also offers a new HVAC as an added bonus, plus new dual pane windows and sliding door to help with energy efficiency. Located close to shopping, dining, and schools, this home offers unmatched convenience and value—don't miss the chance to make it yours! Call for a showing today.
PROPERTY INFORMATION
| MLS # | SR24221903 | Lot Size | 5,663 Sq. Ft. |
| HOA Fees | $0/Monthly | Property Type | Single Family Residence |
| Price | $ 449,900
Price Per SqFt: $ 300 |
DOM | 394 Days |
| Address | 1144 Avenue J10 | Type | Residential |
| City | Lancaster | Sq.Ft. | 1,502 Sq. Ft. |
| Postal Code | 93535 | Garage | 2 |
| County | Los Angeles | Year Built | 1987 |
| Bed / Bath | 3 / 2 | Parking | 2 |
| Built In | 1987 | Status | Active |
INTERIOR FEATURES
| Has Laundry | Yes |
| Laundry Information | In Garage |
| Has Fireplace | Yes |
| Fireplace Information | Family Room, Living Room |
| Has Appliances | Yes |
| Kitchen Appliances | Dishwasher, Disposal, Gas Range, Microwave |
| Kitchen Information | Quartz Counters |
| Kitchen Area | Area, In Kitchen |
| Has Heating | Yes |
| Heating Information | Central, Natural Gas |
| Room Information | Family Room, Living Room |
| Has Cooling | Yes |
| Cooling Information | Central Air |
| Flooring Information | Tile, Vinyl |
| EntryLocation | Ground Level w/o Steps |
| Entry Level | 1 |
| Main Level Bedrooms | 3 |
| Main Level Bathrooms | 2 |
EXTERIOR FEATURES
| Roof | Shingle |
| Has Pool | No |
| Pool | None |
| Has Patio | Yes |
| Patio | Covered, Slab |
| Has Fence | Yes |
| Fencing | Block, Wrought Iron |
WALKSCORE
MAP
MORTGAGE CALCULATOR
- Principal & Interest:
- Property Tax: $480
- Home Insurance:$119
- HOA Fees:$0
- Mortgage Insurance:
PRICE HISTORY
| Date | Event | Price |
| 10/26/2024 | Listed | $449,900 |

Topfind Realty
REALTOR®
(844)-333-8033
Questions? Contact today.
Use a Topfind agent and receive a cash rebate of up to $2,250
Lancaster Similar Properties
Listing provided courtesy of Christina Stratford, Re/Max All-Pro. Based on information from California Regional Multiple Listing Service, Inc. as of #Date#. This information is for your personal, non-commercial use and may not be used for any purpose other than to identify prospective properties you may be interested in purchasing. Display of MLS data is usually deemed reliable but is NOT guaranteed accurate by the MLS. Buyers are responsible for verifying the accuracy of all information and should investigate the data themselves or retain appropriate professionals. Information from sources other than the Listing Agent may have been included in the MLS data. Unless otherwise specified in writing, Broker/Agent has not and will not verify any information obtained from other sources. The Broker/Agent providing the information contained herein may or may not have been the Listing and/or Selling Agent.
