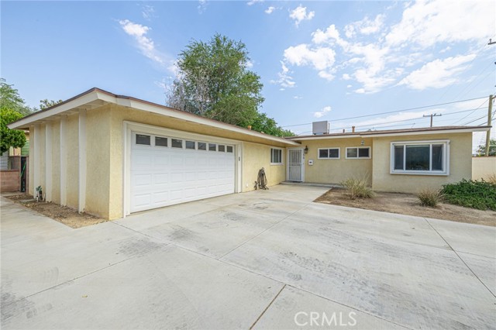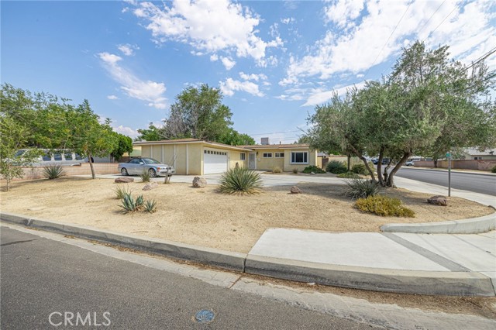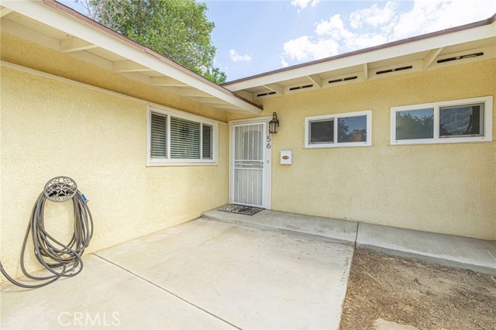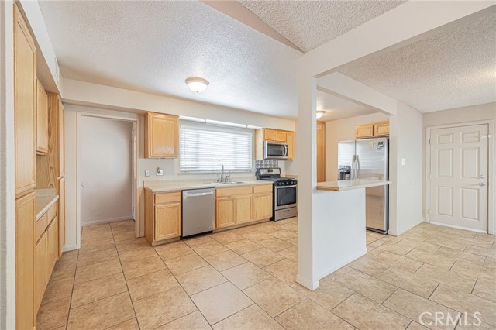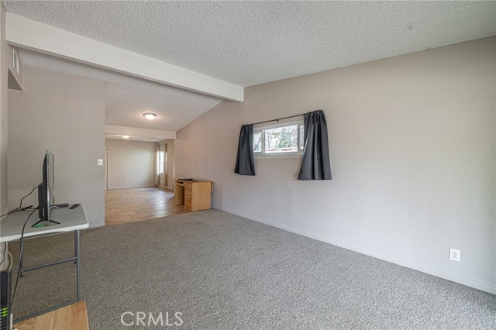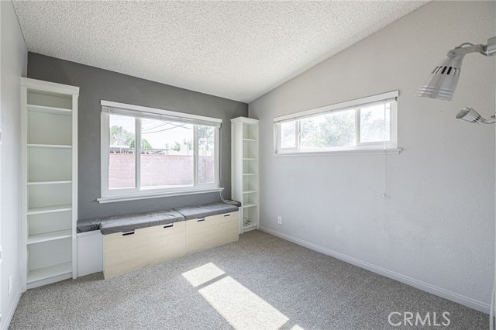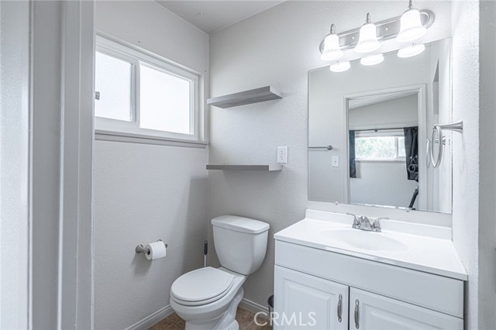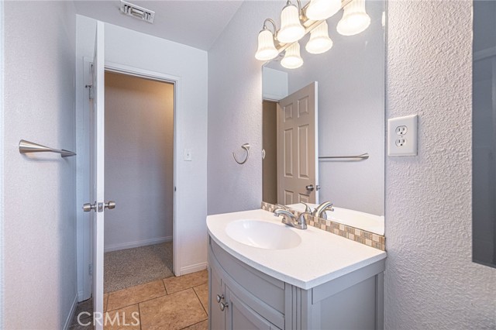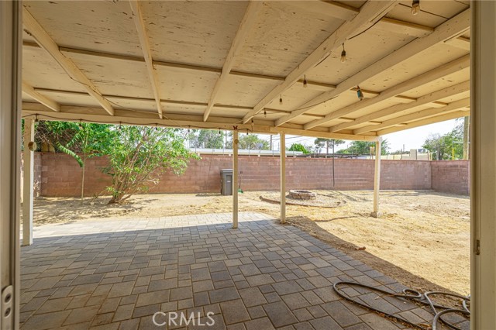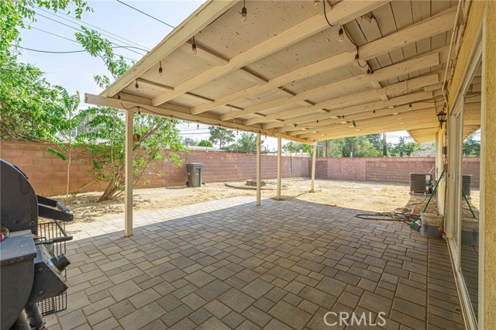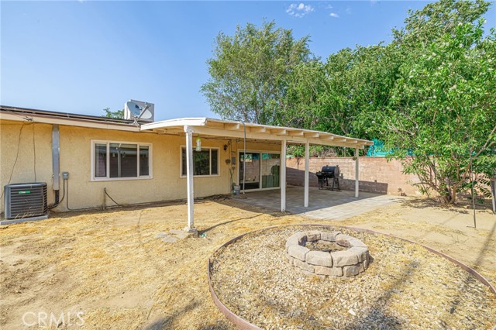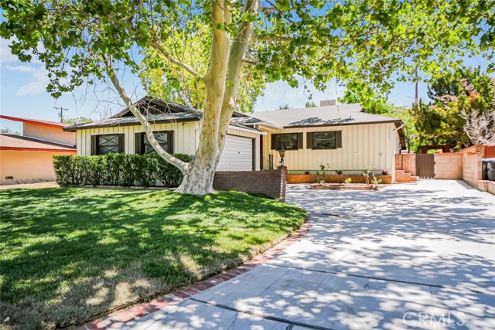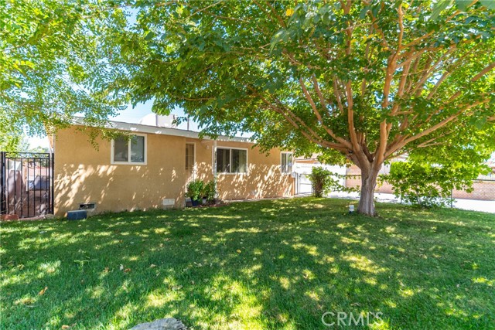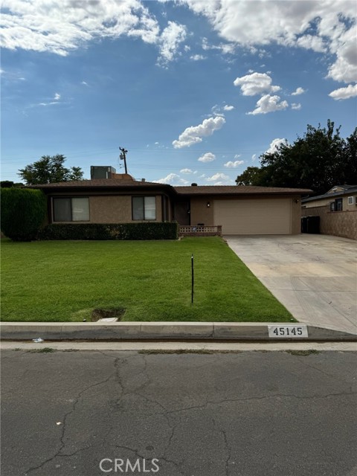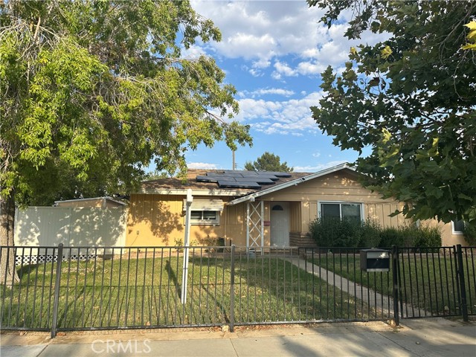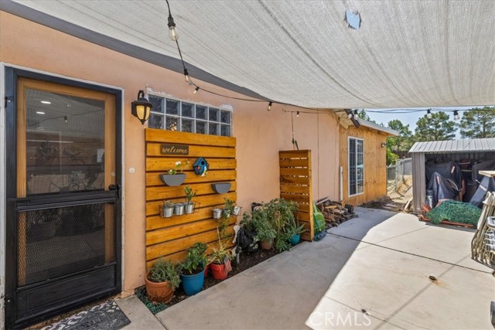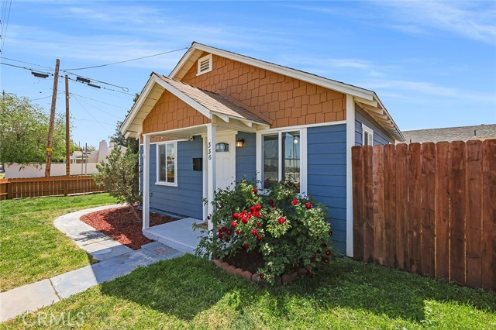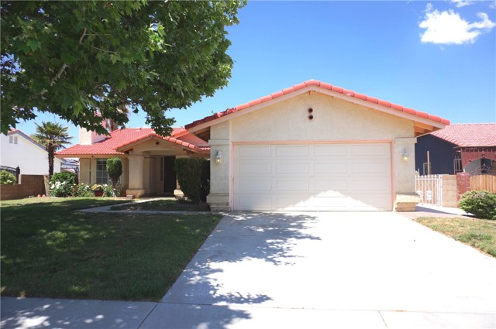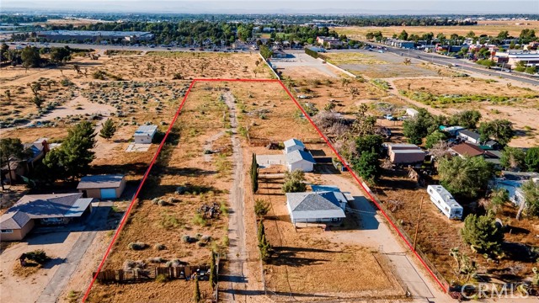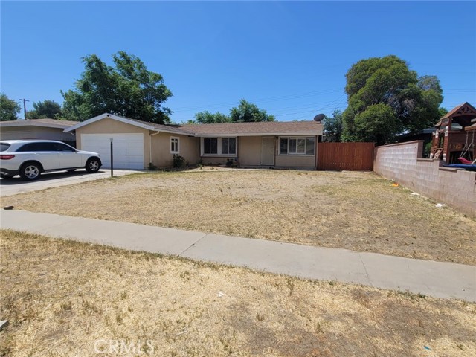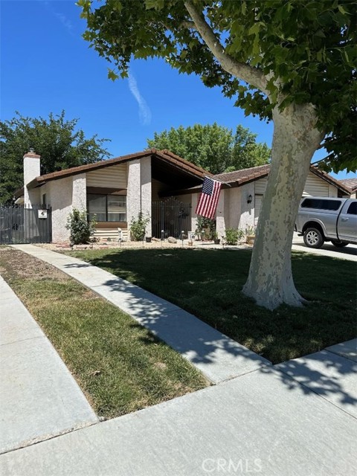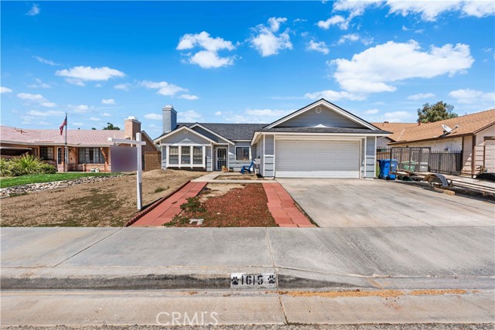1156 Avenue J14
Lancaster, CA 93534
This four bedroom single story upgraded home sits on a large corner lot in central west Lancaster. This home has new interior painting, new carpeting, vinyl windows, sink cabinets, toilets, shower enclosures, brushed Nickle door hardware, plumbing fixtures, lighting fixtures. The kitchen has large ceramic tile flooring, upgraded cabinetry, counter tops, island and stainless appliances. The primary bedroom has a bathroom with tile flooring, tile shower with enclosure door and a privacy barn door. There is over head lighting, window blinds, some of the closet spaces are built out. The hall bathroom has a tub-shower with enclosures doors a tile flooring. There is a secondary bedroom with a built in window seat and additional book shelves. New HVAC system and solar system provide for an affordable utility bill. This home has deserts caped yards. There rear yard has large covered patio and fire pit. Near city services food, shopping (Sprouts) and freeway
PROPERTY INFORMATION
| MLS # | SR24144004 | Lot Size | 7,292 Sq. Ft. |
| HOA Fees | $0/Monthly | Property Type | Single Family Residence |
| Price | $ 439,999
Price Per SqFt: $ 246 |
DOM | 71 Days |
| Address | 1156 Avenue J14 | Type | Residential |
| City | Lancaster | Sq.Ft. | 1,787 Sq. Ft. |
| Postal Code | 93534 | Garage | 2 |
| County | Los Angeles | Year Built | 1955 |
| Bed / Bath | 4 / 2 | Parking | 2 |
| Built In | 1955 | Status | Active |
INTERIOR FEATURES
| Has Laundry | Yes |
| Laundry Information | In Garage |
| Has Fireplace | No |
| Fireplace Information | None |
| Has Appliances | Yes |
| Kitchen Appliances | Dishwasher, Disposal, Gas Oven, Gas Range, Microwave |
| Kitchen Information | Formica Counters, Kitchen Island, Remodeled Kitchen |
| Kitchen Area | Area, Breakfast Counter / Bar, In Kitchen, Separated |
| Has Heating | Yes |
| Heating Information | Central, Forced Air |
| Room Information | All Bedrooms Down, Living Room, Primary Bathroom, Primary Bedroom, See Remarks |
| Has Cooling | Yes |
| Cooling Information | Central Air, Evaporative Cooling |
| Flooring Information | Carpet, Tile |
| InteriorFeatures Information | Formica Counters, Stone Counters |
| DoorFeatures | Panel Doors, Sliding Doors |
| EntryLocation | 1 |
| Entry Level | 1 |
| Has Spa | No |
| SpaDescription | None |
| WindowFeatures | Blinds, Double Pane Windows |
| SecuritySafety | Carbon Monoxide Detector(s), Smoke Detector(s) |
| Bathroom Information | Shower, Shower in Tub, Privacy toilet door, Remodeled, Stone Counters, Upgraded |
| Main Level Bedrooms | 4 |
| Main Level Bathrooms | 2 |
EXTERIOR FEATURES
| FoundationDetails | Slab |
| Roof | Composition |
| Has Pool | No |
| Pool | None |
| Has Patio | Yes |
| Patio | Concrete, Covered, Patio, Slab |
| Has Fence | Yes |
| Fencing | Block |
WALKSCORE
MAP
MORTGAGE CALCULATOR
- Principal & Interest:
- Property Tax: $469
- Home Insurance:$119
- HOA Fees:$0
- Mortgage Insurance:
PRICE HISTORY
| Date | Event | Price |
| 09/13/2024 | Price Change | $439,999 (-2.20%) |
| 07/13/2024 | Listed | $459,000 |

Topfind Realty
REALTOR®
(844)-333-8033
Questions? Contact today.
Use a Topfind agent and receive a cash rebate of up to $2,200
Lancaster Similar Properties
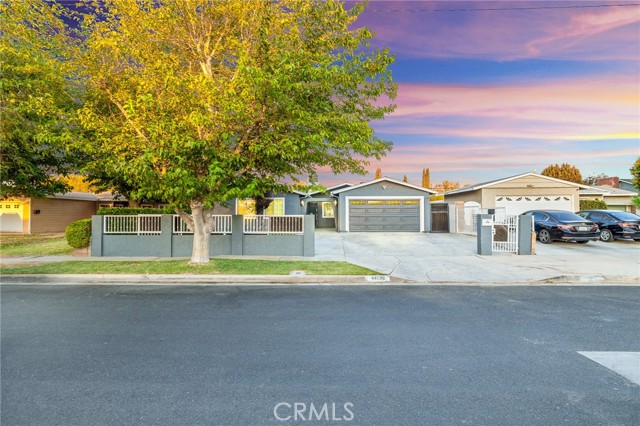
44136 Elm Avenue
Lancaster, CA 93534
$525K
4 Bed
3 Bath
1,693 Sq Ft
Open Sun, 12:00pm To 3:00pm
Listing provided courtesy of Eric Patterson, Coldwell Banker Hartwig. Based on information from California Regional Multiple Listing Service, Inc. as of #Date#. This information is for your personal, non-commercial use and may not be used for any purpose other than to identify prospective properties you may be interested in purchasing. Display of MLS data is usually deemed reliable but is NOT guaranteed accurate by the MLS. Buyers are responsible for verifying the accuracy of all information and should investigate the data themselves or retain appropriate professionals. Information from sources other than the Listing Agent may have been included in the MLS data. Unless otherwise specified in writing, Broker/Agent has not and will not verify any information obtained from other sources. The Broker/Agent providing the information contained herein may or may not have been the Listing and/or Selling Agent.
