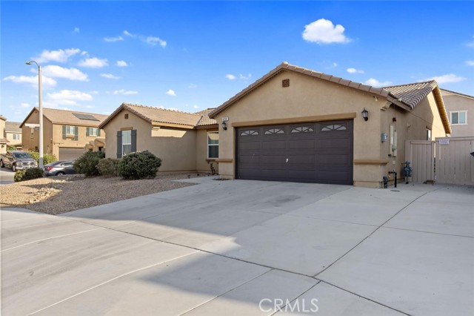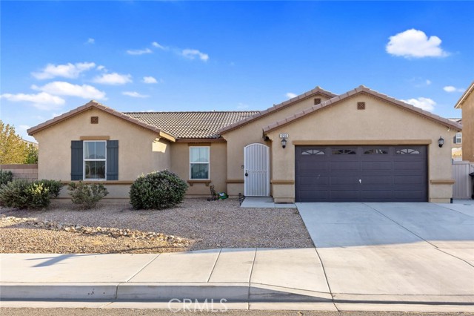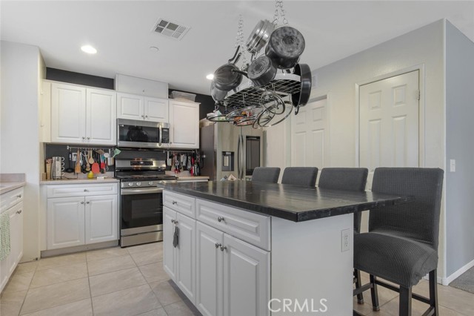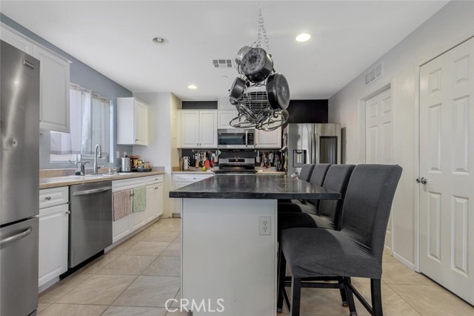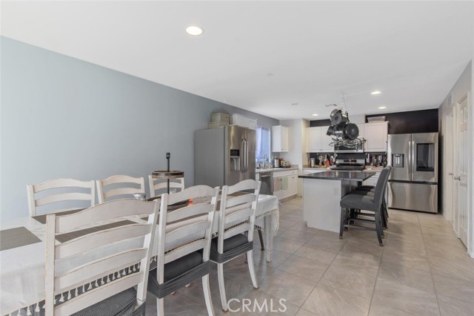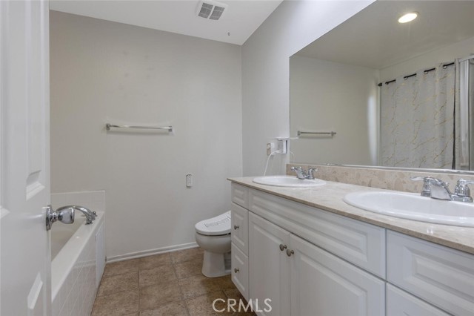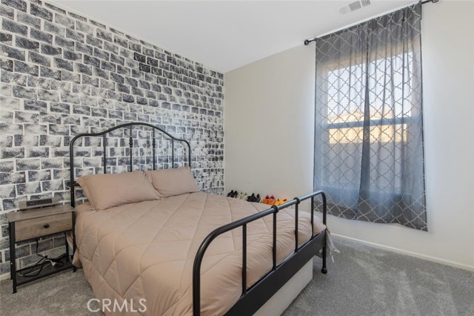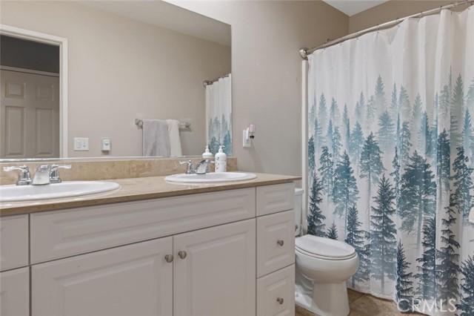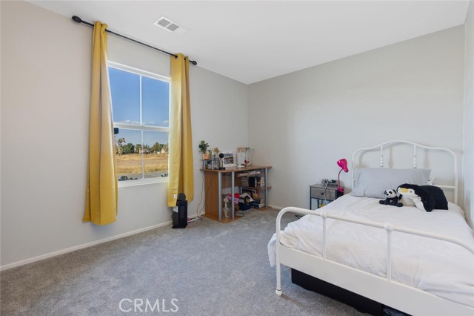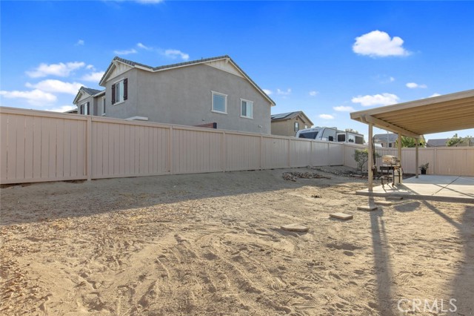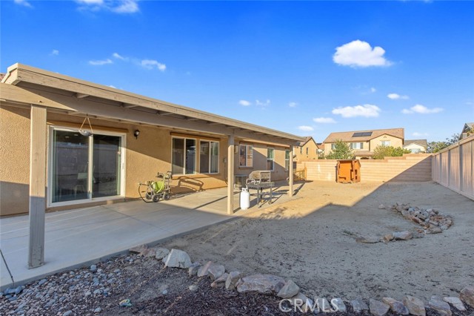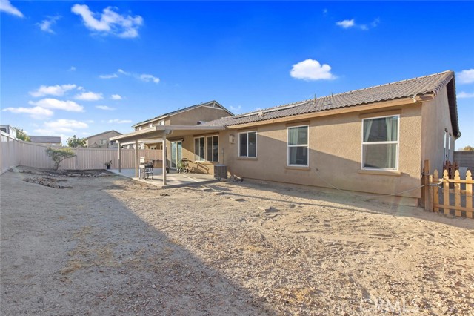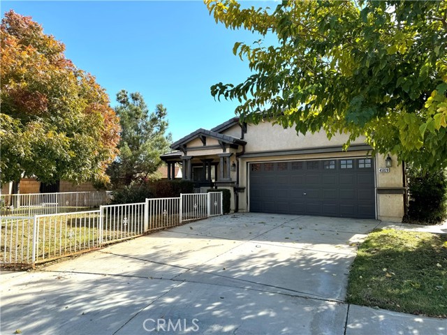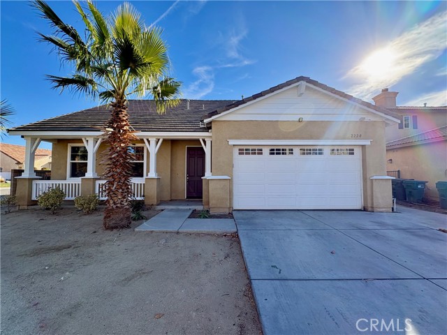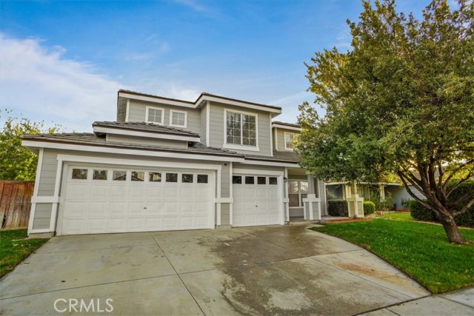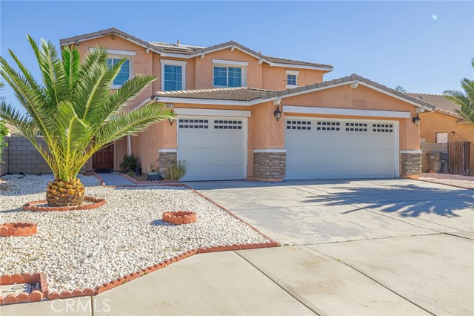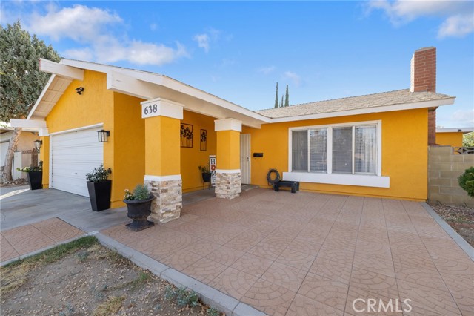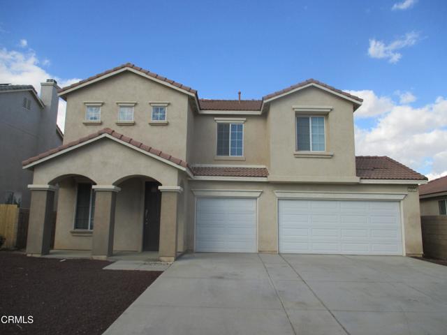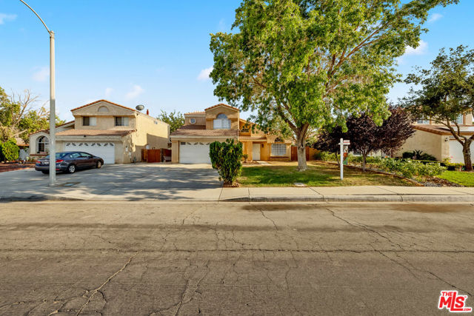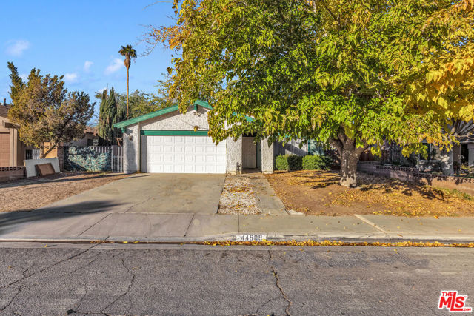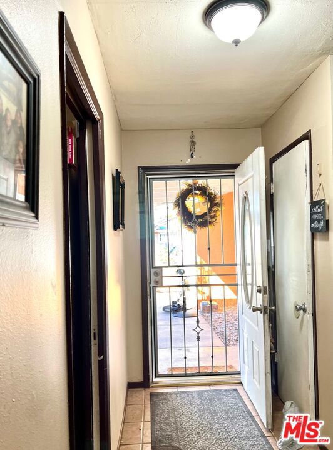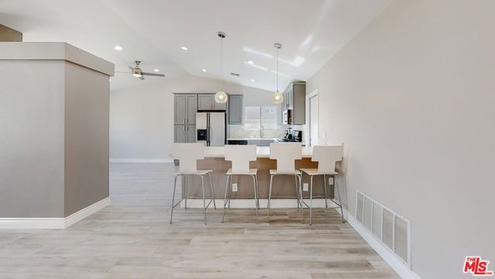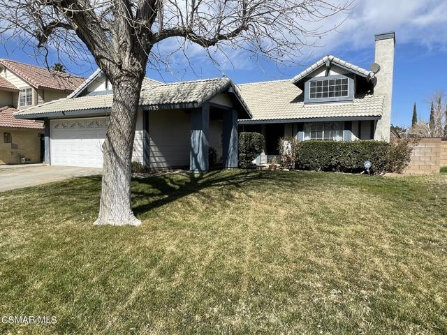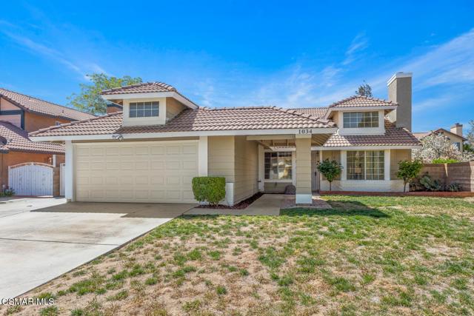1256 Avenue K6
Lancaster, CA 93535
Gorgeous 4 bedroom PLUS DEN 2 full bath SINGLE STORY detached home with OWNED SOLAR on a corner lot! This lovely newer home has been beautifully upgraded and is truly move-in ready! With 2 car attached garage, extra wide driveway, energy efficient solar panels, dual paned windows and recessed lighting this home is incredibly functional and inviting! The entertainer's kitchen offers tons of storage, even room for a second refrigerator, walk in pantry, lovely center island, dining area and opens to the family room complete with fireplace and direct backyard access! The primary suite is light and bright with lovely ensuite bath, soaking tub and walk in closet! The 3 additional bedrooms are separated by a spacious den that is perfect for a play room or additional workspace! The backyard is fully fenced and offers plenty of space to entertain under the covered patio! This is a home you will cherish for years to come!
PROPERTY INFORMATION
| MLS # | SR24207938 | Lot Size | 6,616 Sq. Ft. |
| HOA Fees | $0/Monthly | Property Type | Single Family Residence |
| Price | $ 495,000
Price Per SqFt: $ 279 |
DOM | 417 Days |
| Address | 1256 Avenue K6 | Type | Residential |
| City | Lancaster | Sq.Ft. | 1,775 Sq. Ft. |
| Postal Code | 93535 | Garage | 2 |
| County | Los Angeles | Year Built | 2014 |
| Bed / Bath | 4 / 2 | Parking | 2 |
| Built In | 2014 | Status | Active |
INTERIOR FEATURES
| Has Laundry | Yes |
| Laundry Information | Gas Dryer Hookup, Individual Room, Inside, Washer Hookup |
| Has Fireplace | Yes |
| Fireplace Information | Family Room, Gas, Gas Starter |
| Has Appliances | Yes |
| Kitchen Appliances | Dishwasher, Gas Range, Microwave |
| Kitchen Information | Granite Counters, Kitchen Island, Kitchen Open to Family Room |
| Kitchen Area | Area |
| Has Heating | Yes |
| Heating Information | Solar |
| Room Information | All Bedrooms Down, Den, Family Room, Foyer, Kitchen, Main Floor Primary Bedroom, Walk-In Closet |
| Has Cooling | Yes |
| Cooling Information | Central Air |
| Flooring Information | Carpet, Tile |
| InteriorFeatures Information | Ceiling Fan(s), Granite Counters, Open Floorplan, Recessed Lighting |
| EntryLocation | 1 |
| Entry Level | 1 |
| Has Spa | No |
| SpaDescription | None |
| WindowFeatures | Double Pane Windows, Plantation Shutters |
| SecuritySafety | Carbon Monoxide Detector(s), Smoke Detector(s) |
| Bathroom Information | Shower in Tub, Double sinks in bath(s), Double Sinks in Primary Bath, Main Floor Full Bath, Soaking Tub, Walk-in shower |
| Main Level Bedrooms | 4 |
| Main Level Bathrooms | 2 |
EXTERIOR FEATURES
| FoundationDetails | Slab |
| Roof | Concrete, Shingle |
| Has Pool | No |
| Pool | None |
| Has Patio | Yes |
| Patio | Concrete, Covered, Front Porch |
| Has Fence | Yes |
| Fencing | Average Condition |
WALKSCORE
MAP
MORTGAGE CALCULATOR
- Principal & Interest:
- Property Tax: $528
- Home Insurance:$119
- HOA Fees:$0
- Mortgage Insurance:
PRICE HISTORY
| Date | Event | Price |
| 11/05/2024 | Relisted | $495,000 |
| 11/02/2024 | Price Change | $495,000 (-0.80%) |
| 10/10/2024 | Listed | $499,000 |

Topfind Realty
REALTOR®
(844)-333-8033
Questions? Contact today.
Use a Topfind agent and receive a cash rebate of up to $2,475
Lancaster Similar Properties
Listing provided courtesy of Bri King, Prime Real Estate. Based on information from California Regional Multiple Listing Service, Inc. as of #Date#. This information is for your personal, non-commercial use and may not be used for any purpose other than to identify prospective properties you may be interested in purchasing. Display of MLS data is usually deemed reliable but is NOT guaranteed accurate by the MLS. Buyers are responsible for verifying the accuracy of all information and should investigate the data themselves or retain appropriate professionals. Information from sources other than the Listing Agent may have been included in the MLS data. Unless otherwise specified in writing, Broker/Agent has not and will not verify any information obtained from other sources. The Broker/Agent providing the information contained herein may or may not have been the Listing and/or Selling Agent.
