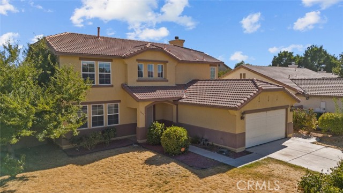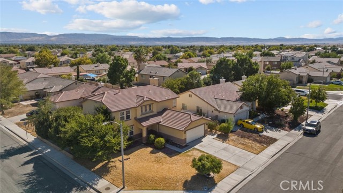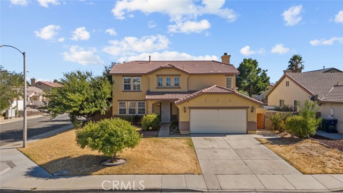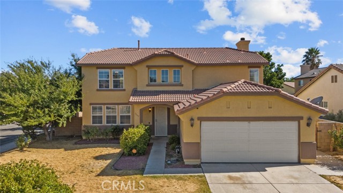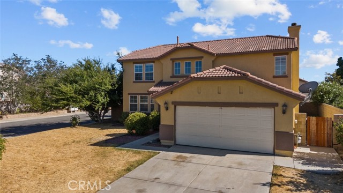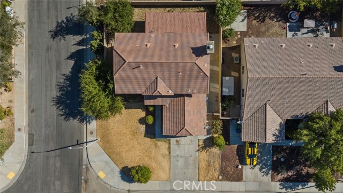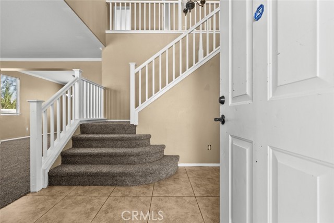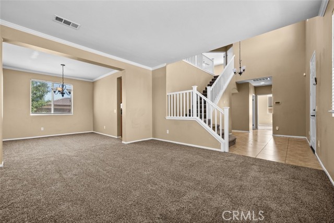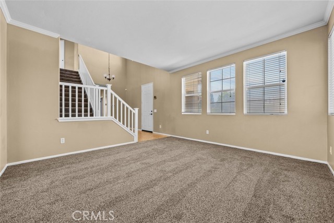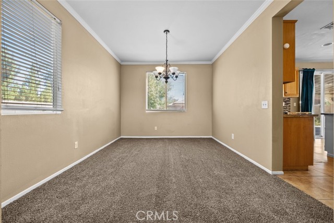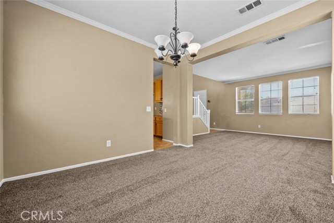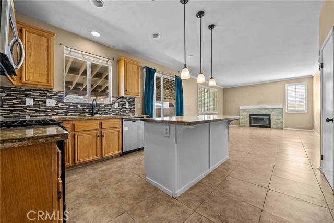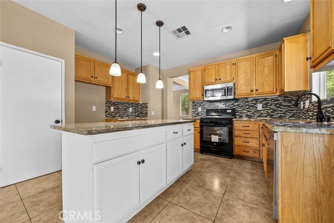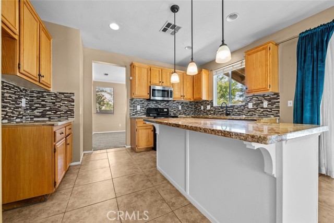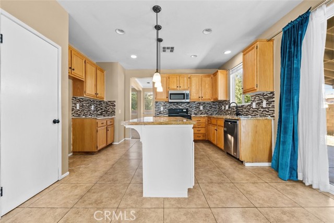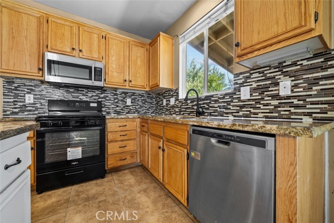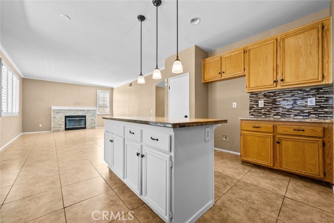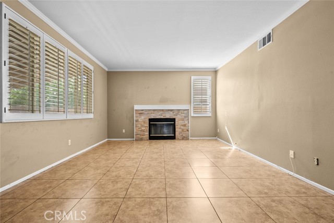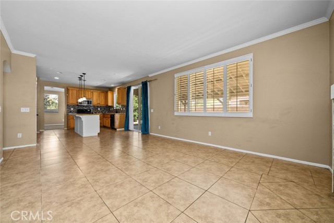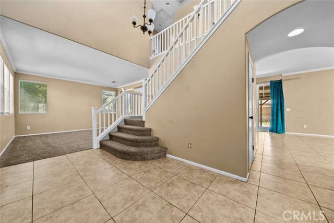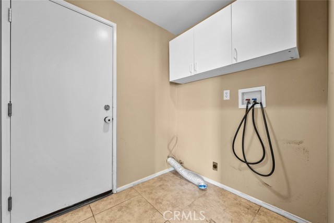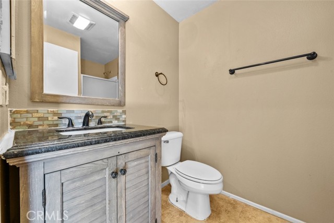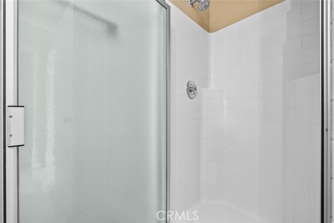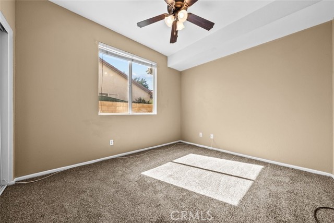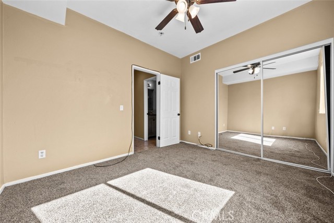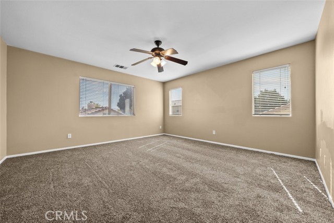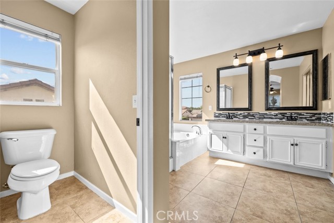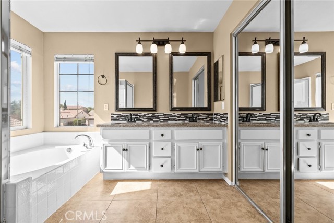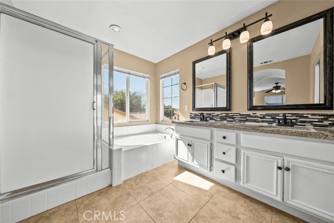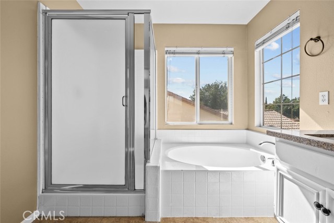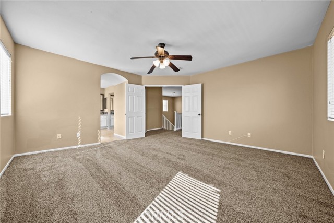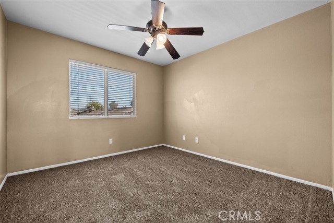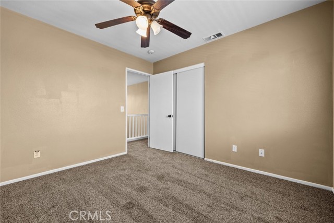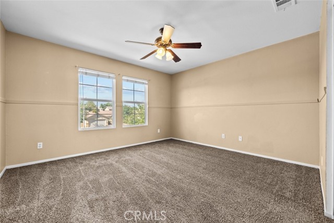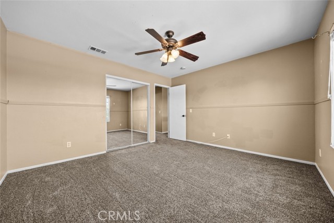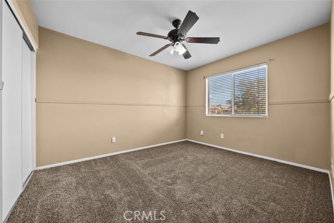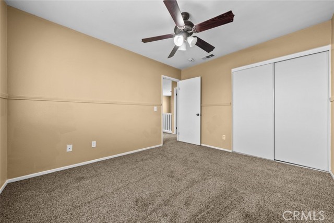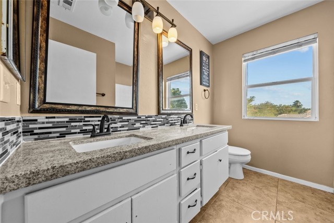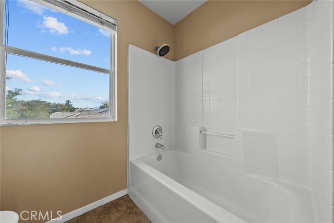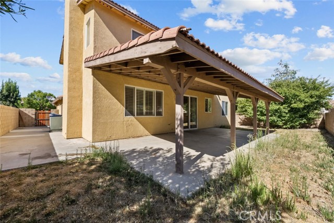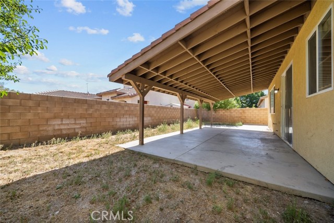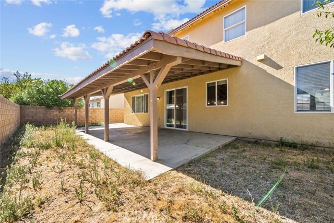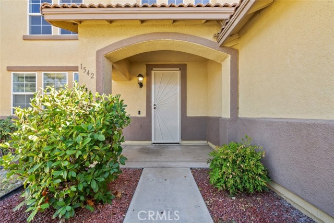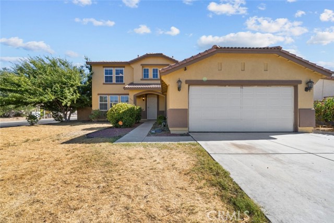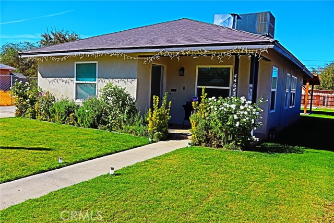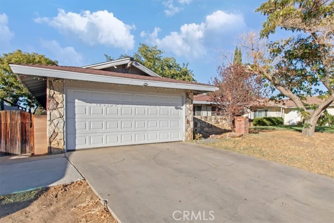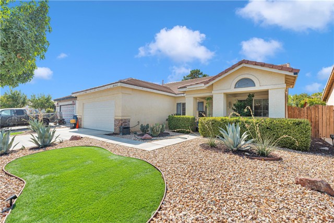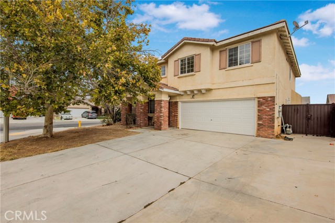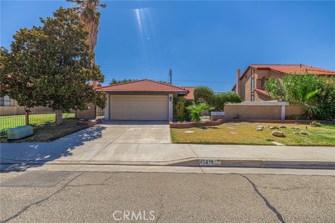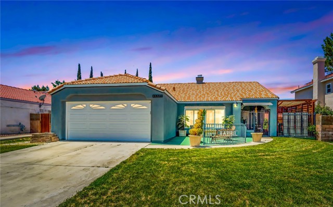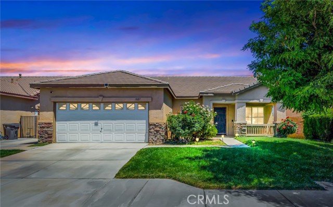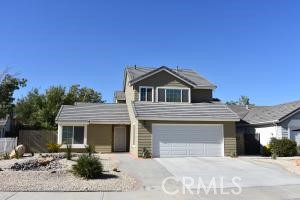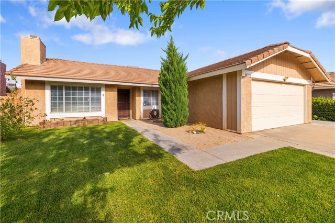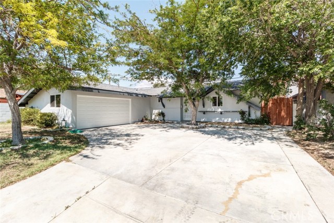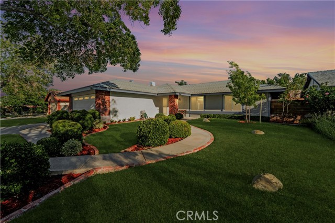1542 Sutherland Street
Lancaster, CA 93534
This stunning 5-bedroom, 3-bathroom home in Lancaster offers 2,429 SqFt of living space and is now available. As you enter, you'll be greeted by a beautiful staircase and a generously sized carpeted family room that flows seamlessly into the kitchen. The kitchen features a spacious island with a bar, laminated granite countertops, a linear backsplash, and plenty of cabinet space. It also includes stainless steel appliances and opens up to the dining room, which boasts a cozy fireplace. The main floor includes a convenient ¾ bathroom with a walk-in shower, as well as a large bedroom with high ceilings, a ceiling fan, ample closet space, and mirrored doors. Upstairs, the primary bedroom offers a private full bathroom with a separate tub and shower, dual sinks, and a large closet with mirrored doors. The three additional bedrooms on this level are also spacious and feature ample closet space, sharing access to a full hall bathroom with dual sinks. The backyard is highlighted by a covered patio and offers plenty of potential for outdoor enjoyment and personalization.
PROPERTY INFORMATION
| MLS # | SR24173386 | Lot Size | 6,201 Sq. Ft. |
| HOA Fees | $0/Monthly | Property Type | Single Family Residence |
| Price | $ 529,000
Price Per SqFt: $ 218 |
DOM | 460 Days |
| Address | 1542 Sutherland Street | Type | Residential |
| City | Lancaster | Sq.Ft. | 2,429 Sq. Ft. |
| Postal Code | 93534 | Garage | 2 |
| County | Los Angeles | Year Built | 2001 |
| Bed / Bath | 5 / 3 | Parking | 2 |
| Built In | 2001 | Status | Active |
INTERIOR FEATURES
| Has Laundry | Yes |
| Laundry Information | Inside |
| Has Fireplace | Yes |
| Fireplace Information | Dining Room |
| Has Appliances | Yes |
| Kitchen Appliances | Dishwasher, Free-Standing Range, Gas Oven, Gas Range, Microwave |
| Kitchen Information | Kitchen Island, Laminate Counters |
| Kitchen Area | Area |
| Has Heating | Yes |
| Heating Information | Central |
| Room Information | Family Room, Kitchen, Laundry, Primary Bathroom, Primary Bedroom |
| Has Cooling | Yes |
| Cooling Information | Central Air |
| Flooring Information | Carpet, Tile |
| InteriorFeatures Information | Ceiling Fan(s), High Ceilings, Laminate Counters, Recessed Lighting, Storage, Unfurnished |
| EntryLocation | Front door |
| Entry Level | 1 |
| Has Spa | No |
| SpaDescription | None |
| Bathroom Information | Bathtub, Shower, Shower in Tub, Double sinks in bath(s), Double Sinks in Primary Bath, Granite Counters, Laminate Counters, Separate tub and shower, Walk-in shower |
| Main Level Bedrooms | 1 |
| Main Level Bathrooms | 1 |
EXTERIOR FEATURES
| Has Pool | No |
| Pool | None |
| Has Patio | Yes |
| Patio | Rear Porch |
WALKSCORE
MAP
MORTGAGE CALCULATOR
- Principal & Interest:
- Property Tax: $564
- Home Insurance:$119
- HOA Fees:$0
- Mortgage Insurance:
PRICE HISTORY
| Date | Event | Price |
| 10/24/2024 | Active | $529,000 |
| 10/14/2024 | Price Change (Relisted) | $544,000 (8.80%) |
| 10/13/2024 | Active | $500,000 |
| 09/04/2024 | Pending | $500,000 |
| 08/23/2024 | Listed | $500,000 |

Topfind Realty
REALTOR®
(844)-333-8033
Questions? Contact today.
Use a Topfind agent and receive a cash rebate of up to $5,290
Lancaster Similar Properties
Listing provided courtesy of Manny Morales, JohnHart Corp.. Based on information from California Regional Multiple Listing Service, Inc. as of #Date#. This information is for your personal, non-commercial use and may not be used for any purpose other than to identify prospective properties you may be interested in purchasing. Display of MLS data is usually deemed reliable but is NOT guaranteed accurate by the MLS. Buyers are responsible for verifying the accuracy of all information and should investigate the data themselves or retain appropriate professionals. Information from sources other than the Listing Agent may have been included in the MLS data. Unless otherwise specified in writing, Broker/Agent has not and will not verify any information obtained from other sources. The Broker/Agent providing the information contained herein may or may not have been the Listing and/or Selling Agent.
