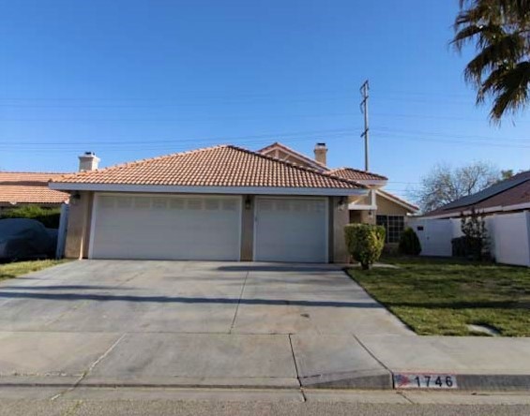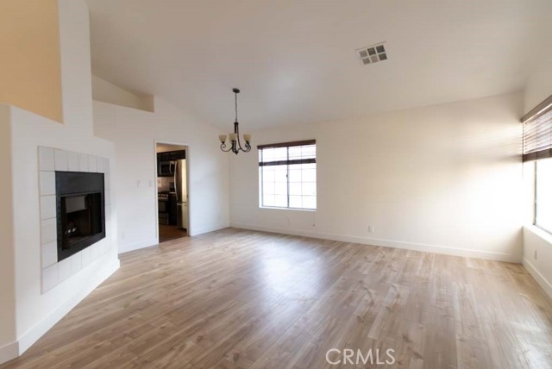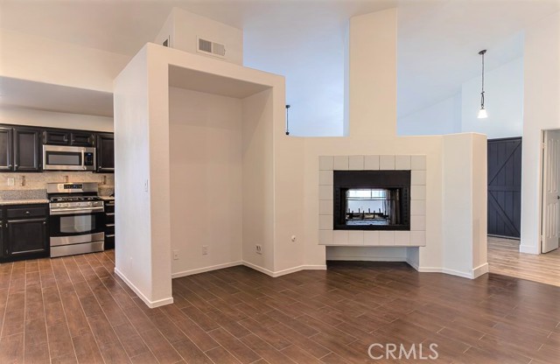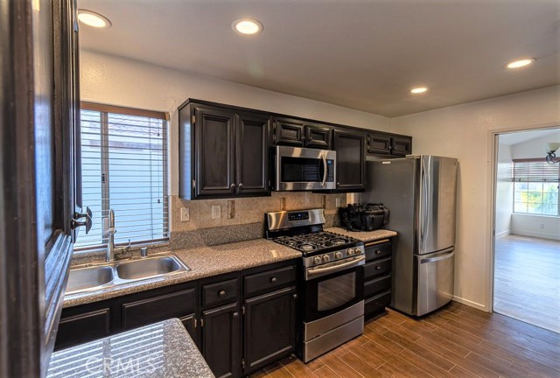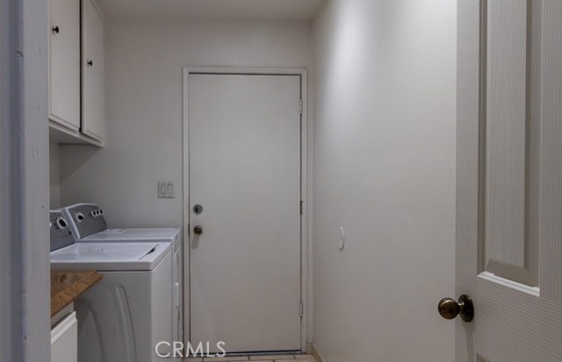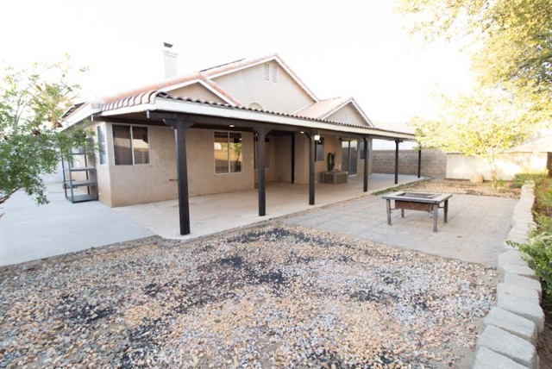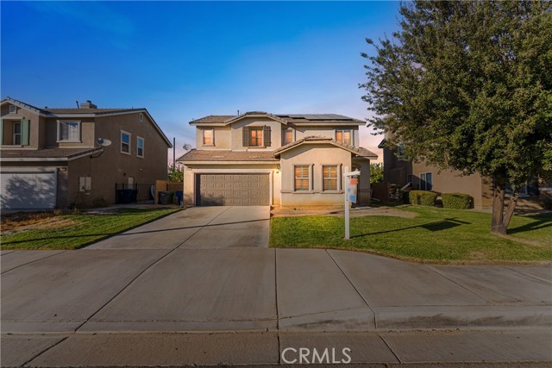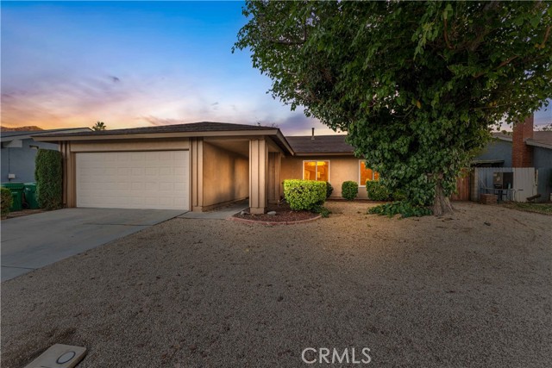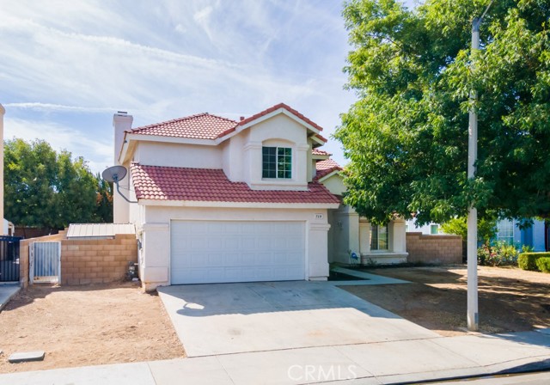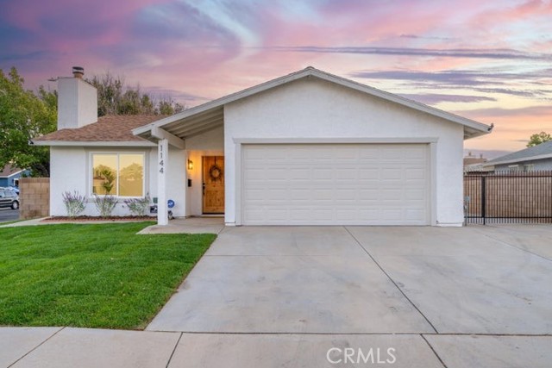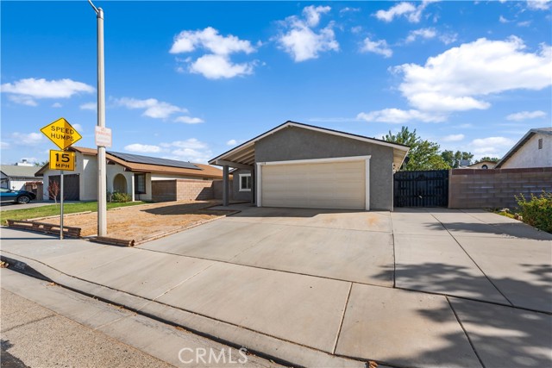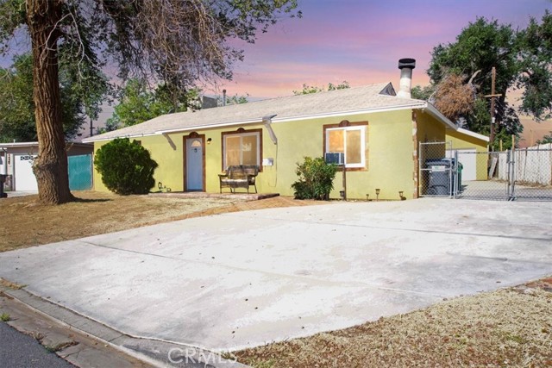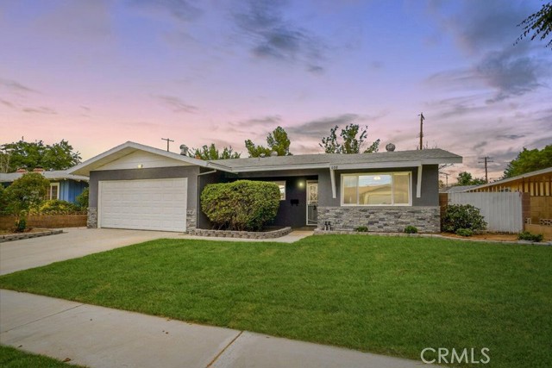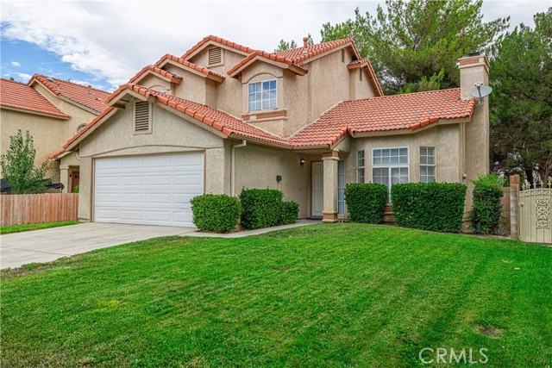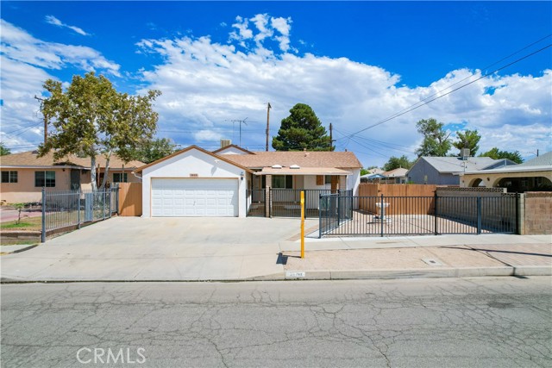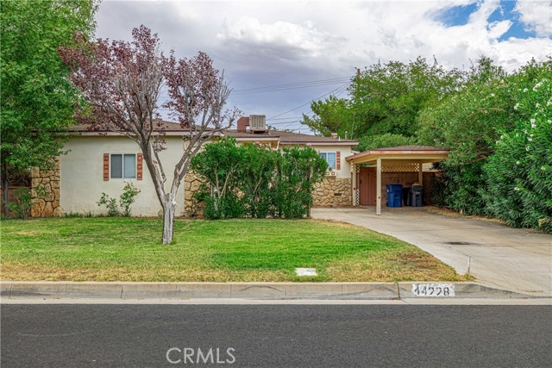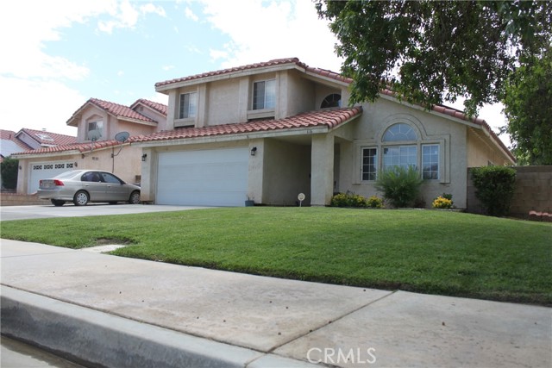1746 Lightcap Street
Lancaster, CA 93535
Sold
Introducing 1746 Lightcap St, a beautiful single-story home located in the heart of Lancaster, CA. This recently remodeled residence features fresh paint and flooring. With 1685 square feet showcasing 4 bedrooms, 2 bathrooms, and an attached 3-car garage on a 7,139 sq ft lot making it the perfect fit for anyone looking for a spacious and comfortable living space. Upon entering the home, you'll be greeted by an inviting living room with vaulted ceilings and large windows that flood the space with natural light. The adjacent dining room and kitchen share a gas fireplace, providing a warm and cozy atmosphere for family meals or entertaining guests. The kitchen boasts modern appliances, plenty of counter space, and ample storage for all your culinary needs. The primary bedroom features a spacious layout and an en-suite bathroom with a dual sink vanity and a soaking tub. The three additional bedrooms are also generously sized and share a full bathroom. The backyard is perfect for outdoor activities, with plenty of space for seating and dining, as well as a covered patio area for relaxing or entertaining. The yard is fully fenced with new vinyl fencing providing a safe and private space for children or pets to play. The home also has leased Tesla solar panels and too many other feautures to list! This home wont last! Located in a quiet neighborhood in, this home is just minutes away from local schools, parks, shopping, and dining and easy access to the 14 Frwy and Antelope Valley College. Don't miss your chance to make this beautiful home your own!
PROPERTY INFORMATION
| MLS # | BB23074377 | Lot Size | 7,139 Sq. Ft. |
| HOA Fees | $0/Monthly | Property Type | Single Family Residence |
| Price | $ 437,000
Price Per SqFt: $ 259 |
DOM | 795 Days |
| Address | 1746 Lightcap Street | Type | Residential |
| City | Lancaster | Sq.Ft. | 1,685 Sq. Ft. |
| Postal Code | 93535 | Garage | 3 |
| County | Los Angeles | Year Built | 1992 |
| Bed / Bath | 4 / 2 | Parking | 3 |
| Built In | 1992 | Status | Closed |
| Sold Date | 2023-06-13 |
INTERIOR FEATURES
| Has Laundry | Yes |
| Laundry Information | Inside |
| Has Fireplace | Yes |
| Fireplace Information | Dining Room, Family Room |
| Has Appliances | Yes |
| Kitchen Appliances | Gas Oven, Gas Range, Microwave, Refrigerator |
| Kitchen Area | Separated |
| Has Heating | Yes |
| Heating Information | Central |
| Room Information | Kitchen |
| Has Cooling | Yes |
| Cooling Information | Central Air |
| EntryLocation | Street |
| Entry Level | 1 |
| Bathroom Information | Bathtub, Double Sinks In Master Bath |
| Main Level Bedrooms | 4 |
| Main Level Bathrooms | 2 |
EXTERIOR FEATURES
| Roof | Tile |
| Has Pool | No |
| Pool | None |
| Has Patio | Yes |
| Patio | Patio |
WALKSCORE
MAP
MORTGAGE CALCULATOR
- Principal & Interest:
- Property Tax: $466
- Home Insurance:$119
- HOA Fees:$0
- Mortgage Insurance:
PRICE HISTORY
| Date | Event | Price |
| 05/24/2023 | Active Under Contract | $437,000 |
| 05/10/2023 | Pending | $437,000 |
| 05/01/2023 | Listed | $437,000 |

Topfind Realty
REALTOR®
(844)-333-8033
Questions? Contact today.
Interested in buying or selling a home similar to 1746 Lightcap Street?
Lancaster Similar Properties
Listing provided courtesy of Natalie Alpakli, Elevated Living Realty. Based on information from California Regional Multiple Listing Service, Inc. as of #Date#. This information is for your personal, non-commercial use and may not be used for any purpose other than to identify prospective properties you may be interested in purchasing. Display of MLS data is usually deemed reliable but is NOT guaranteed accurate by the MLS. Buyers are responsible for verifying the accuracy of all information and should investigate the data themselves or retain appropriate professionals. Information from sources other than the Listing Agent may have been included in the MLS data. Unless otherwise specified in writing, Broker/Agent has not and will not verify any information obtained from other sources. The Broker/Agent providing the information contained herein may or may not have been the Listing and/or Selling Agent.
