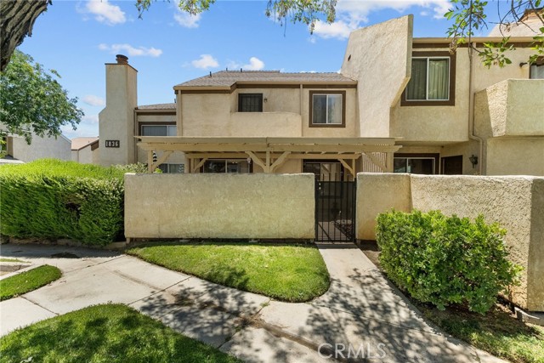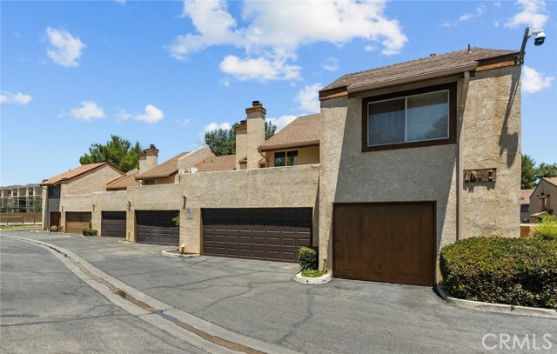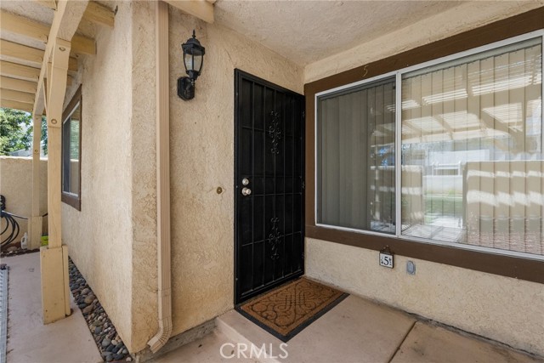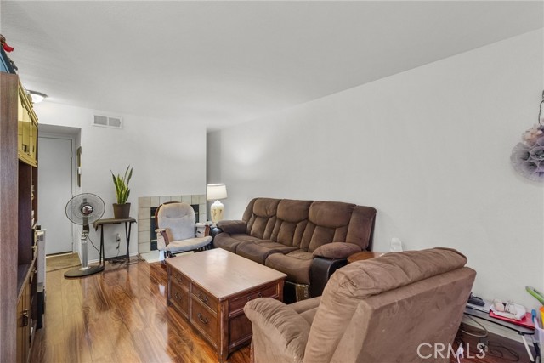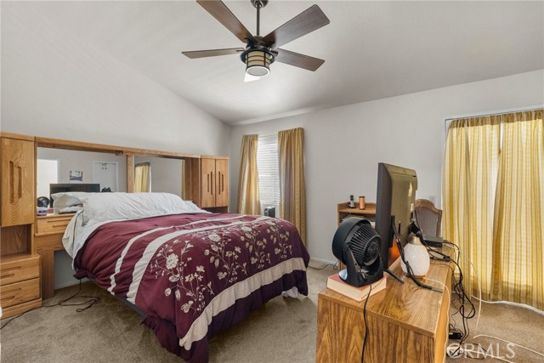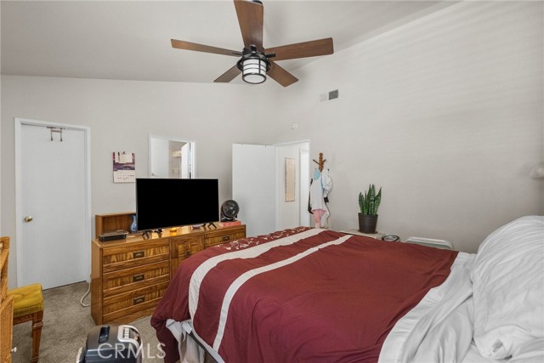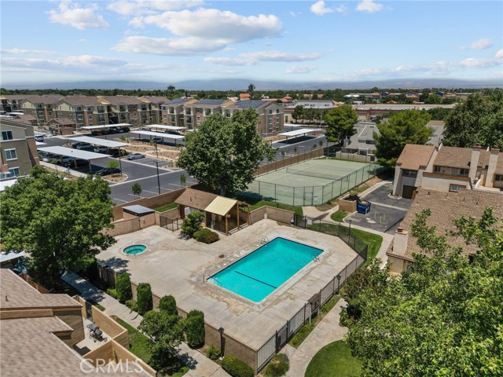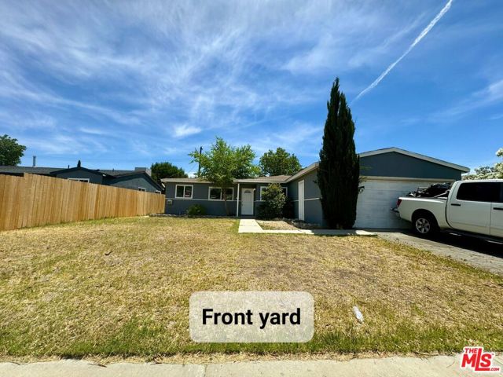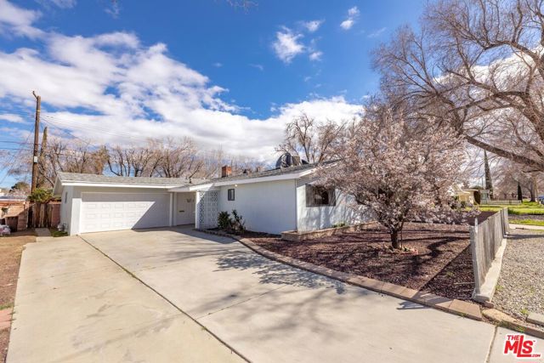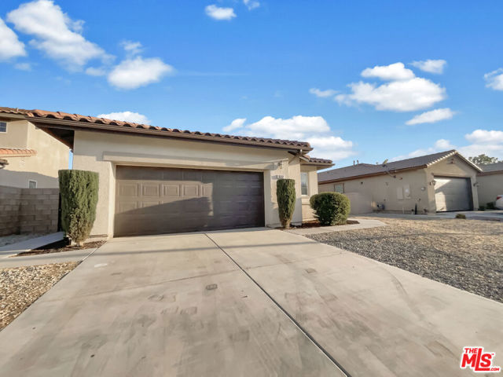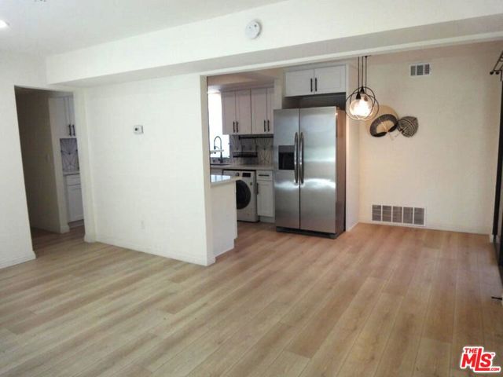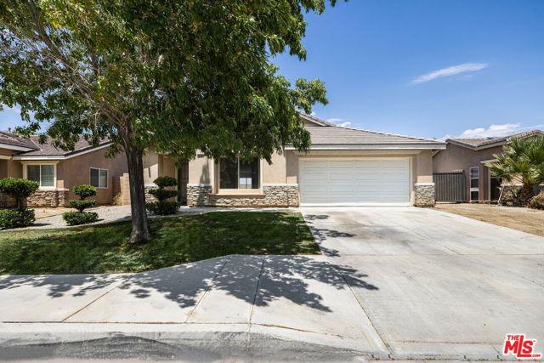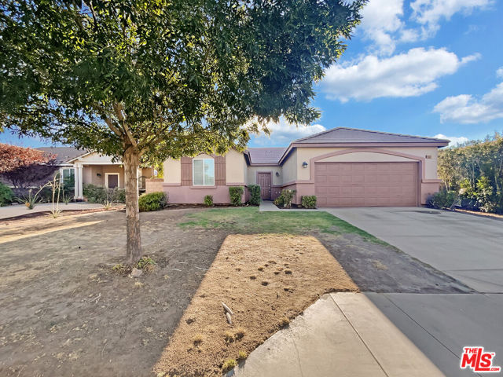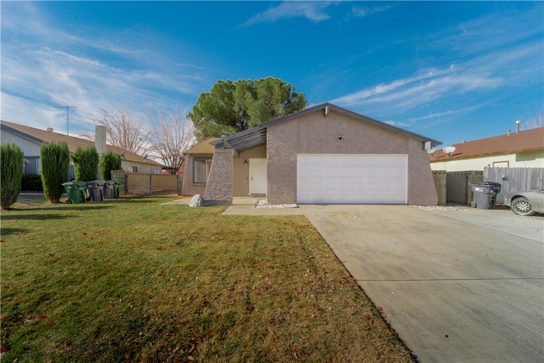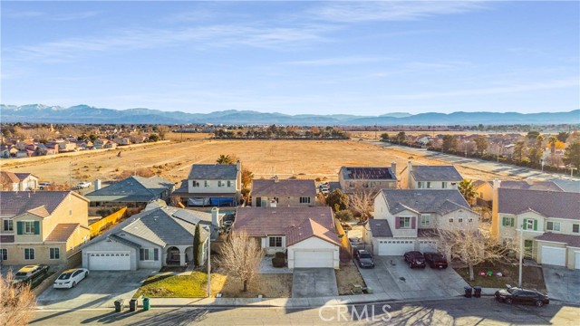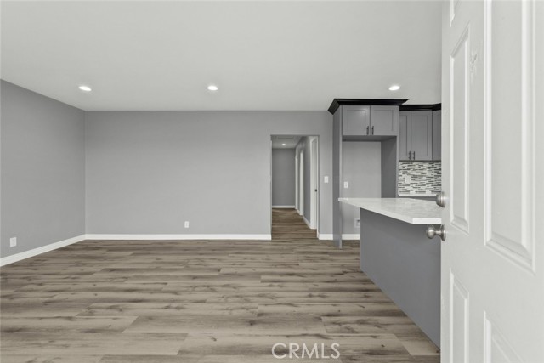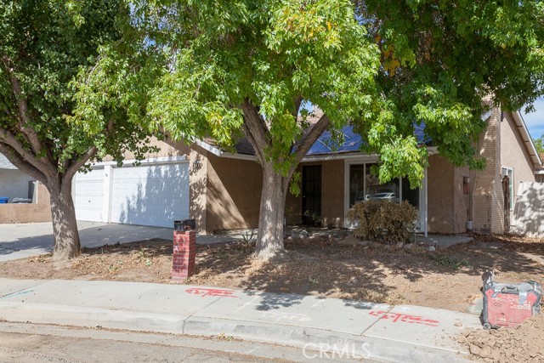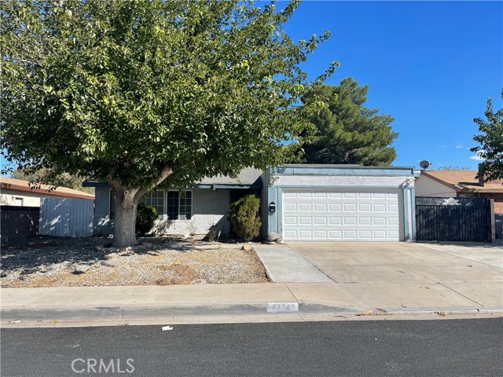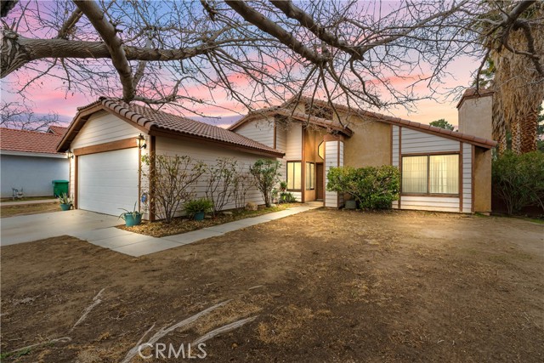1836 Avenue J2 #5
Lancaster, CA 93535
Welcome to your ideal home in Lancaster, CA! This beautifully appointed 3-bedroom, 2-bath condo is nestled in a desirable gated community, offering both security and serenity. As you enter, you’re greeted by an inviting patio and open floor plan that seamlessly combines comfort and style. The spacious living area is perfect for relaxing or entertaining, featuring large windows that fill the space with natural light. The open kitchen has, ample cabinetry, and a convenient breakfast area, making it a joy to cook and gather. Step outside onto your private balcony on the second floor, where you can unwind with a morning coffee or enjoy a sunset. The master suite serves as a tranquil retreat, complete with a beautiful bathroom and generous closet space. Two additional bedrooms offer flexibility for guests, a home office, or a growing family. An attached garage provides easy access and extra storage, adding to the convenience of this lovely condo. Residents of this community enjoy exclusive access to a sparkling pool and relaxing spa, perfect for unwinding after a long day. Located near popular shopping centers and a variety of restaurants, you’ll have everything you need right at your fingertips. This condo combines modern comfort with a vibrant, accessible lifestyle, making it the perfect place to call home.
PROPERTY INFORMATION
| MLS # | SR24174696 | Lot Size | 1,298 Sq. Ft. |
| HOA Fees | $444/Monthly | Property Type | Condominium |
| Price | $ 350,000
Price Per SqFt: $ 289 |
DOM | 140 Days |
| Address | 1836 Avenue J2 #5 | Type | Residential |
| City | Lancaster | Sq.Ft. | 1,210 Sq. Ft. |
| Postal Code | 93535 | Garage | 2 |
| County | Los Angeles | Year Built | 1989 |
| Bed / Bath | 3 / 3 | Parking | 2 |
| Built In | 1989 | Status | Active |
INTERIOR FEATURES
| Has Laundry | Yes |
| Laundry Information | In Garage |
| Has Fireplace | Yes |
| Fireplace Information | Gas |
| Has Appliances | Yes |
| Kitchen Appliances | Gas Oven, Gas Range |
| Kitchen Information | Tile Counters |
| Kitchen Area | In Kitchen |
| Has Heating | Yes |
| Heating Information | Central |
| Room Information | All Bedrooms Up, Entry, Family Room, Kitchen, Living Room |
| Has Cooling | Yes |
| Cooling Information | Central Air |
| Flooring Information | Carpet, Tile, Wood |
| InteriorFeatures Information | Balcony, Ceiling Fan(s), Tile Counters |
| EntryLocation | Front Door |
| Entry Level | 1 |
| Has Spa | Yes |
| SpaDescription | Association |
| WindowFeatures | Double Pane Windows |
| SecuritySafety | Automatic Gate, Carbon Monoxide Detector(s), Gated Community |
| Bathroom Information | Bathtub, Shower, Shower in Tub, Tile Counters |
| Main Level Bedrooms | 0 |
| Main Level Bathrooms | 1 |
EXTERIOR FEATURES
| FoundationDetails | Slab |
| Has Pool | No |
| Pool | Association, In Ground |
| Has Patio | Yes |
| Patio | Patio, Front Porch |
| Has Fence | Yes |
| Fencing | Stucco Wall |
WALKSCORE
MAP
MORTGAGE CALCULATOR
- Principal & Interest:
- Property Tax: $373
- Home Insurance:$119
- HOA Fees:$444
- Mortgage Insurance:
PRICE HISTORY
| Date | Event | Price |
| 09/06/2024 | Listed | $350,000 |

Topfind Realty
REALTOR®
(844)-333-8033
Questions? Contact today.
Use a Topfind agent and receive a cash rebate of up to $1,750
Lancaster Similar Properties
Listing provided courtesy of Craig Martin, Pinnacle Estate Properties, Inc.. Based on information from California Regional Multiple Listing Service, Inc. as of #Date#. This information is for your personal, non-commercial use and may not be used for any purpose other than to identify prospective properties you may be interested in purchasing. Display of MLS data is usually deemed reliable but is NOT guaranteed accurate by the MLS. Buyers are responsible for verifying the accuracy of all information and should investigate the data themselves or retain appropriate professionals. Information from sources other than the Listing Agent may have been included in the MLS data. Unless otherwise specified in writing, Broker/Agent has not and will not verify any information obtained from other sources. The Broker/Agent providing the information contained herein may or may not have been the Listing and/or Selling Agent.
